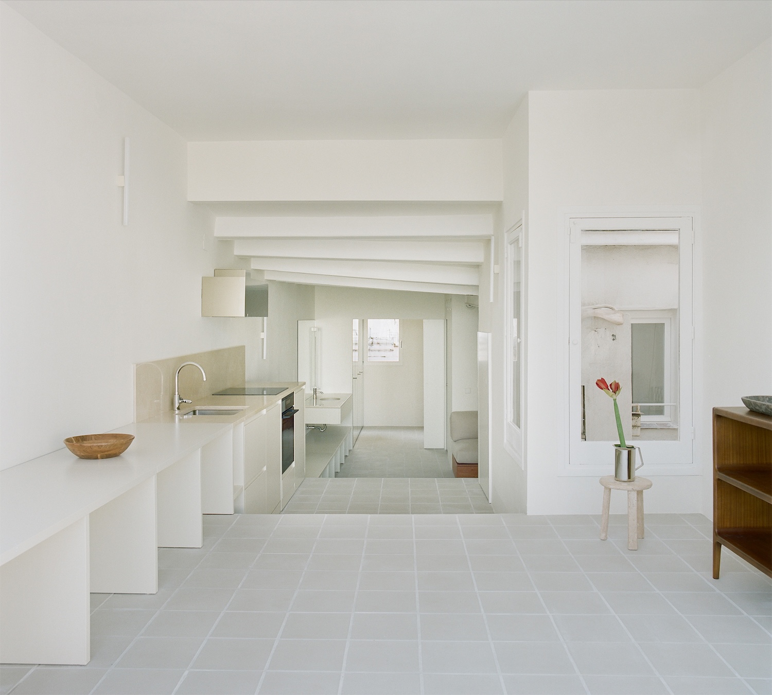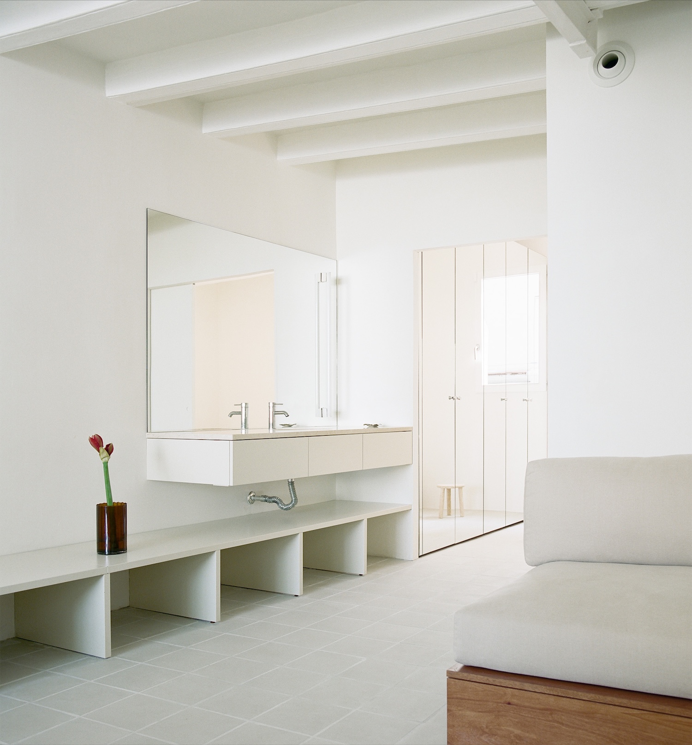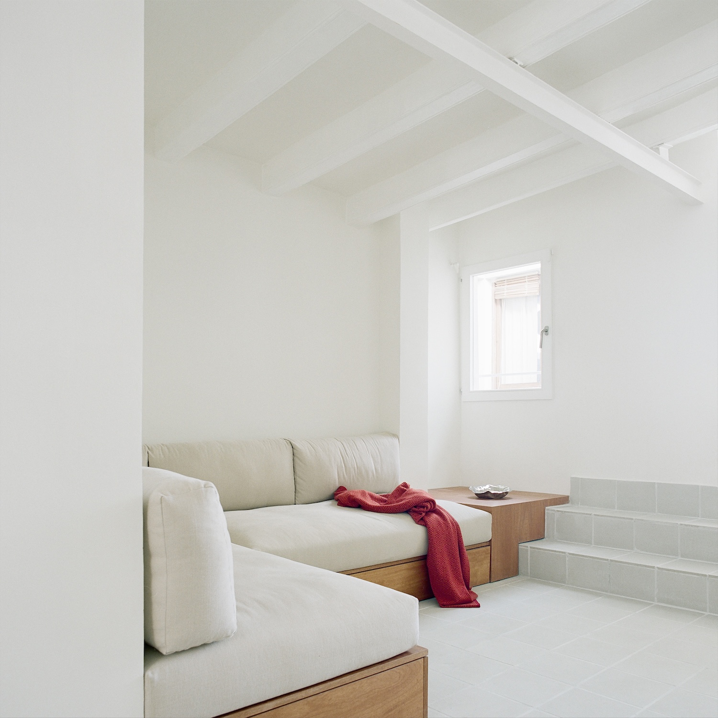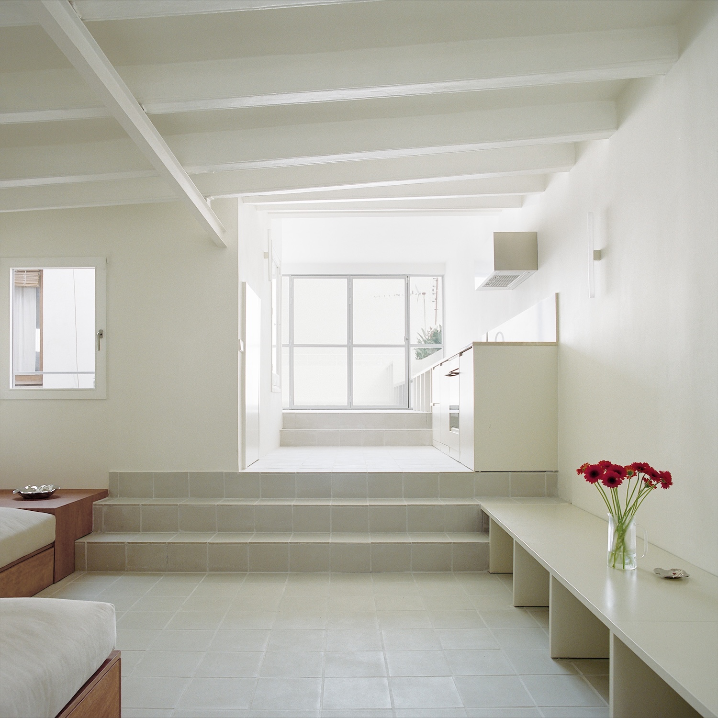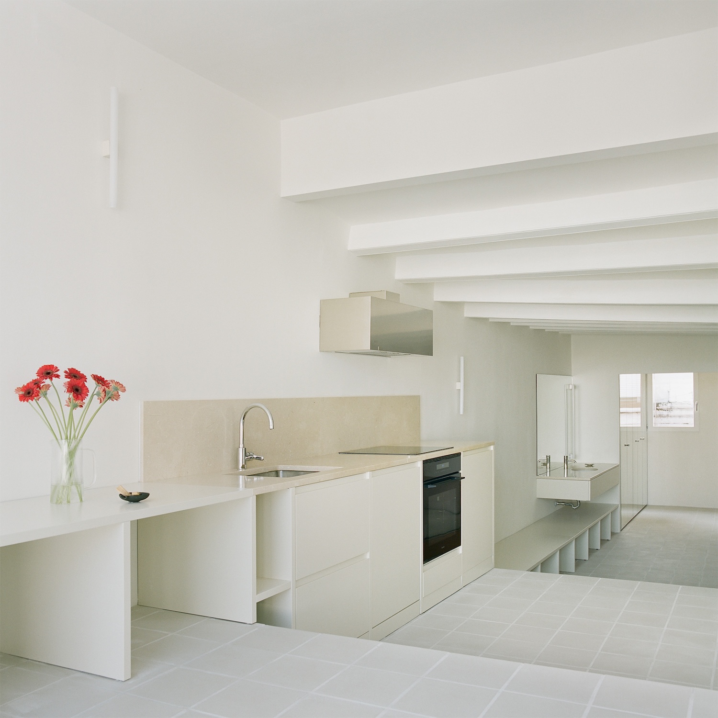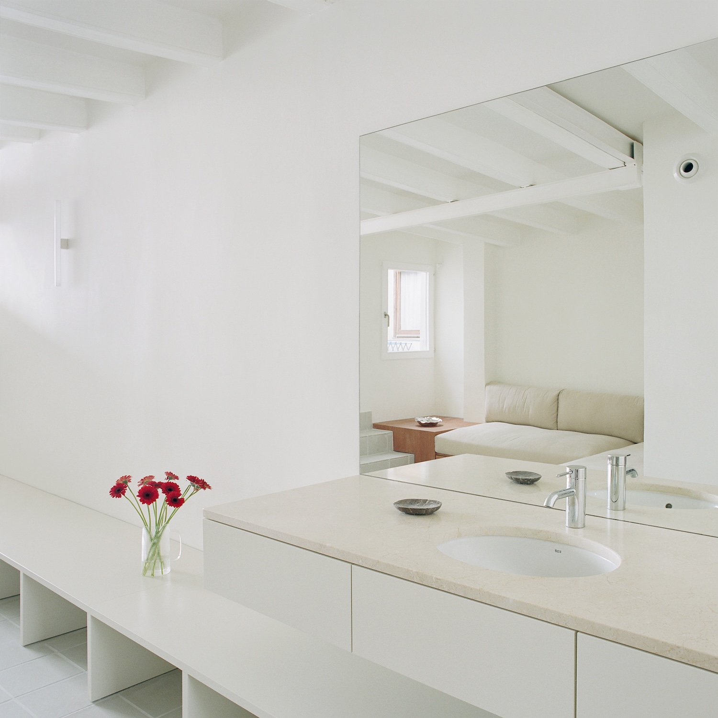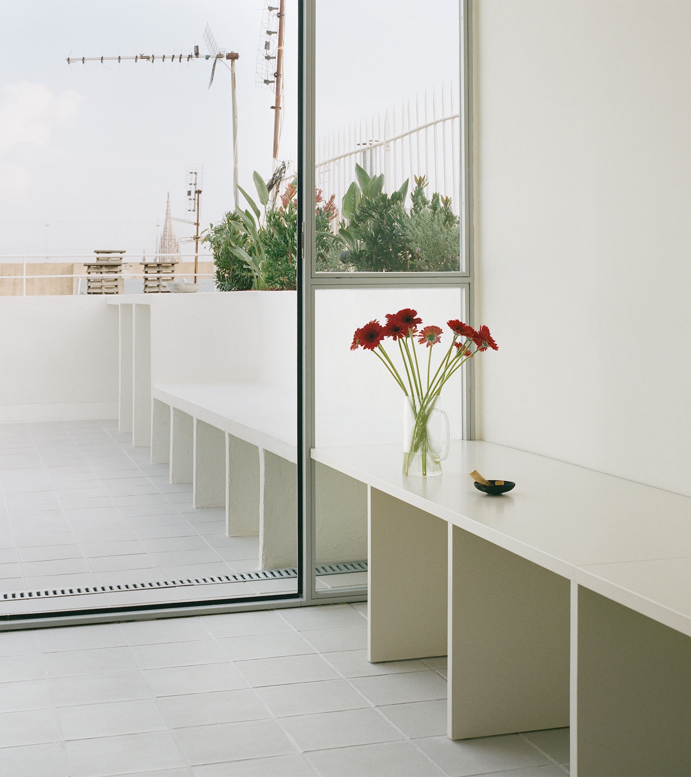Roig Penthouse is a minimal penthouse located in Barcelona, Spain, designed by Aramé Studio. This is not just a renovation, it is a spatial riddle that has been solved through the most fundamental of architectural gestures – the creation of a new topography within an existing shell. What strikes you immediately is the lightness with which these platforms appear to hover above the original structure, creating a dialogue between old and new that speaks to both continuity and rupture.
“Our approach is simply to establish a new scenario through a topographic intervention,” the designers explain, but this simplicity belies the sophisticated thinking at work. The extension, built atop an existing residential structure of questionable construction quality, transforms spatial incoherence into an orchestrated experience of domestic life.
This approach recalls the Japanese concept of “ma” – the meaningful space between things – but applies it vertically. The three platforms create not just physical levels but “three domestic intensities,” as the designers describe them. Each platform serves as a kind of table – not merely a functional surface but a stage for different modes of living. Like a well-designed dining table, these surfaces organize human activity, establishing hierarchies and relationships that weren’t possible in the original chaotic space.
The intervention plays with what it encounters through a language of “displacement, accumulation, and spacing.” This methodology echoes the work of Carlo Scarpa, whose interventions into historic buildings always maintained a clear distinction between old and new. But where Scarpa often used material contrast to create this distinction, here the primary tool is spatial – the new literally floats above the old.
