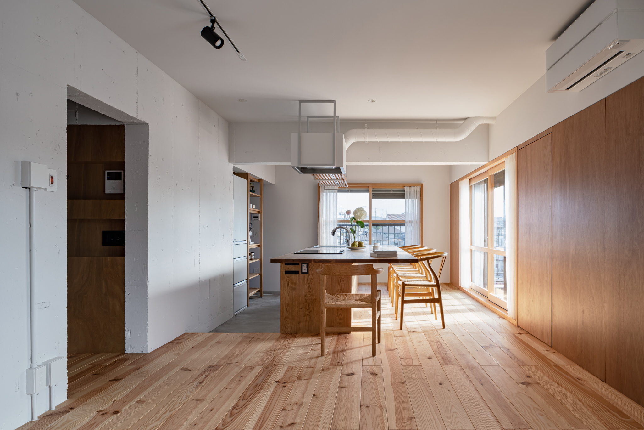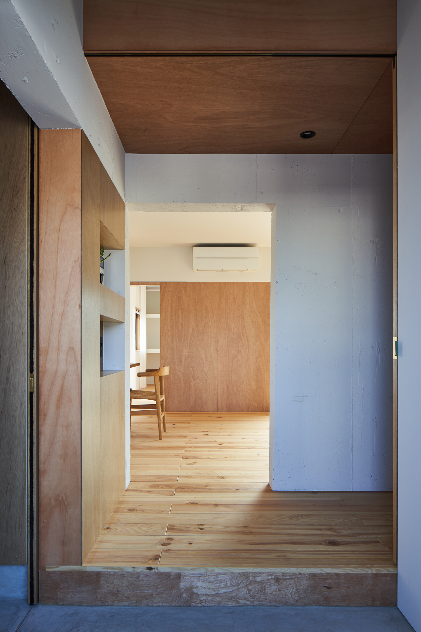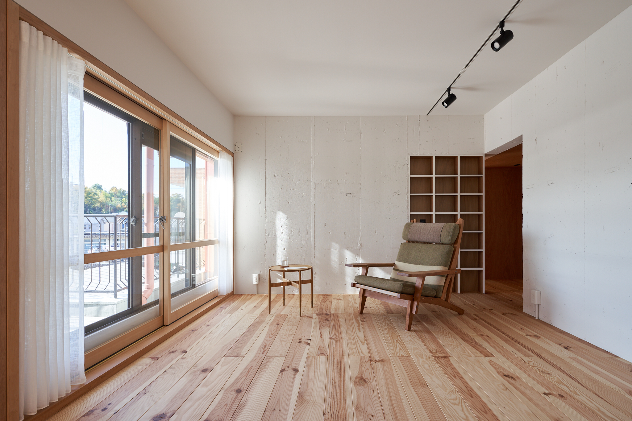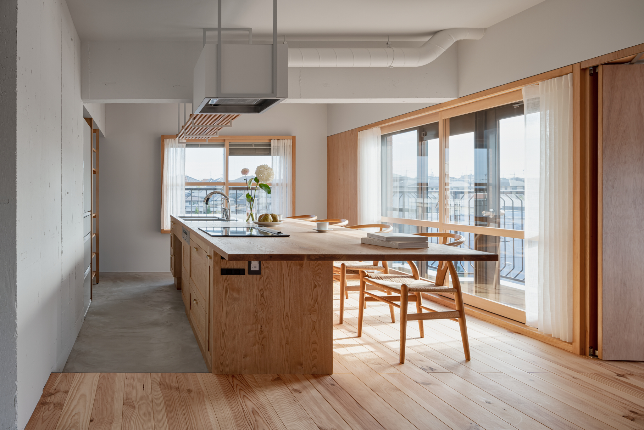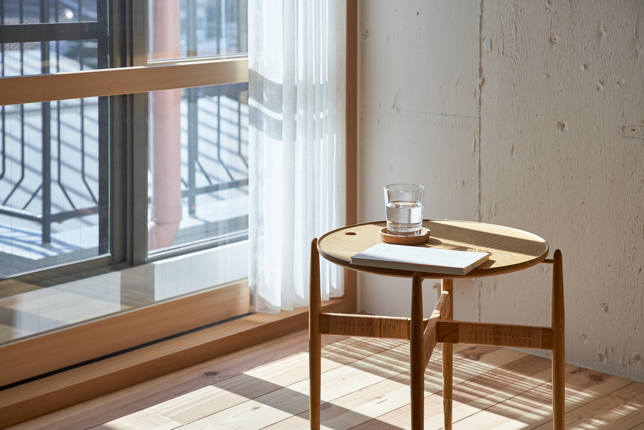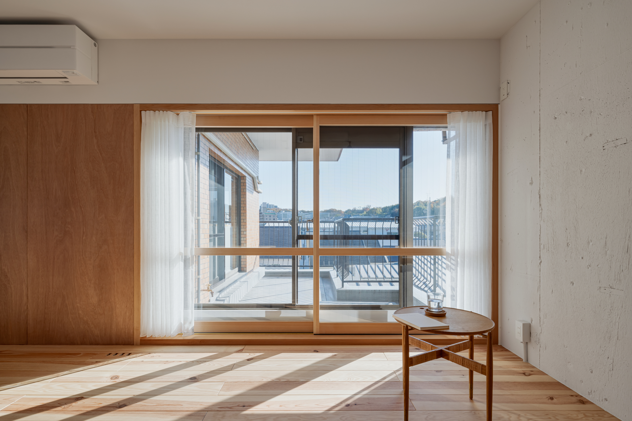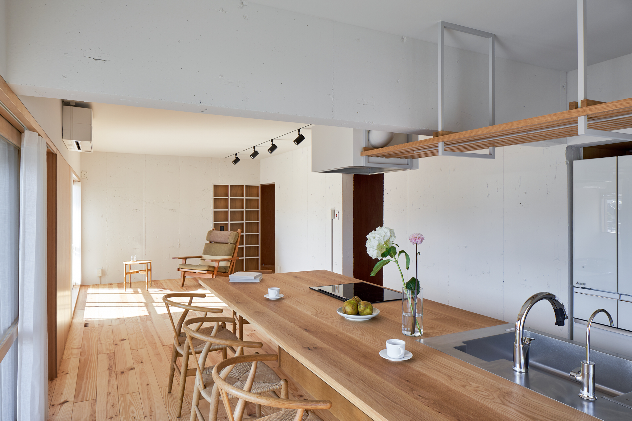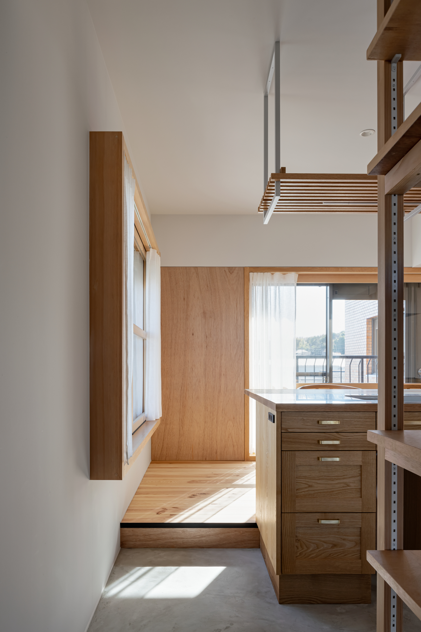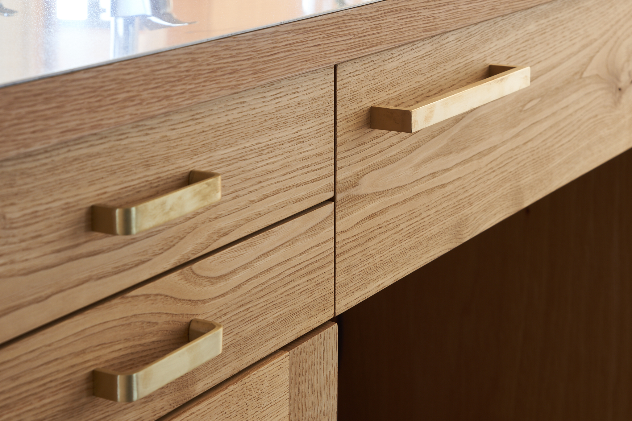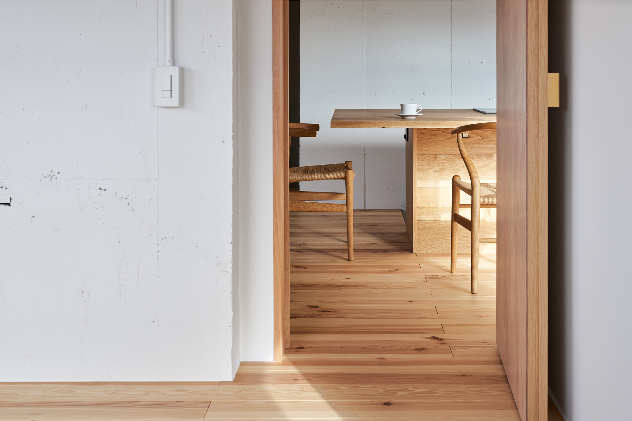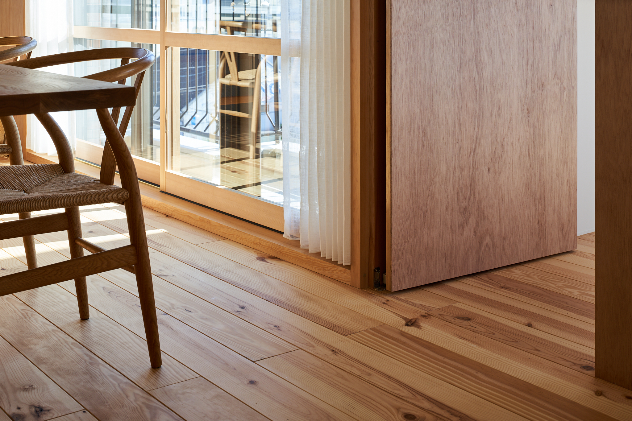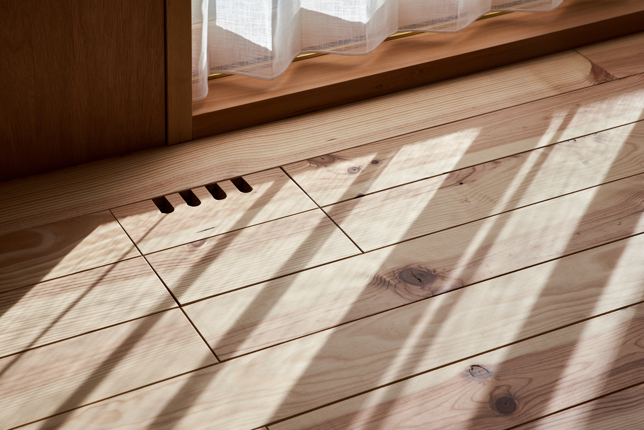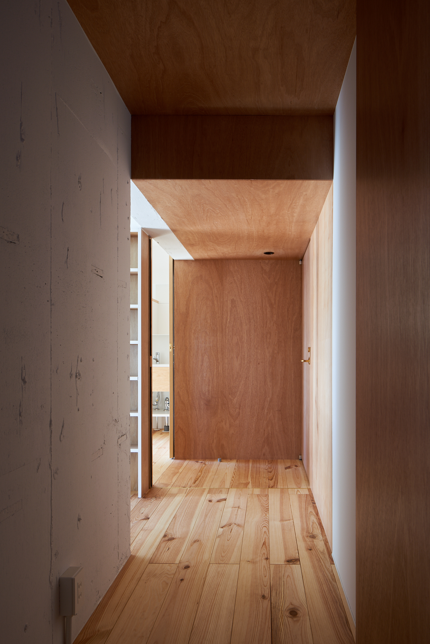Room Cz is a minimalist apartment located in Nagoya, Japan, designed by Sotatsu Hanai Architects. With a wide southern exposure and windows on three sides, it promises abundant natural light and fresh air. The old interior fittings were completely stripped away to reshape and leverage these environmental advantages. The design challenge lay in adhering to the existing structural rules while blending the old and the new to create a space with a fresh sense of order. The apartment’s wall structure had already been subdivided into an intricate layout due to its existing design, resulting in a maze of structural walls and beams.
The redesign inserted a longitudinal volume that ran from east to west, splitting the apartment into north and south sections. This insertion serves dual purposes: in parts, it acts as consolidated storage, and in others, it becomes an open pathway, leading to varied spaces that cater to different needs and moods. For instance, the living area faces the L-shaped balcony, while the kitchen boasts a substantial counter. An elongated space on the northern side, with windows opening to the roof balcony, merges with these areas to form an interconnected, single room that encourages seamless living. This reimagined design offers a circuitous floor plan around the periphery of the apartment.
Utilities grouped on the west side ensure a continuous flow — from the bathroom to the washbasin, to the closet, and finally to the south balcony. This layout not only eliminates dead-ends but also allows the north-to-south breeze to circulate freely, mitigating temperature differences within the apartment. By configuring the space into a connected, flowing single room that extends to the balcony, the design maximizes the spatial experience within the confines of a single apartment unit, all while harnessing the benefits of the outdoors.
