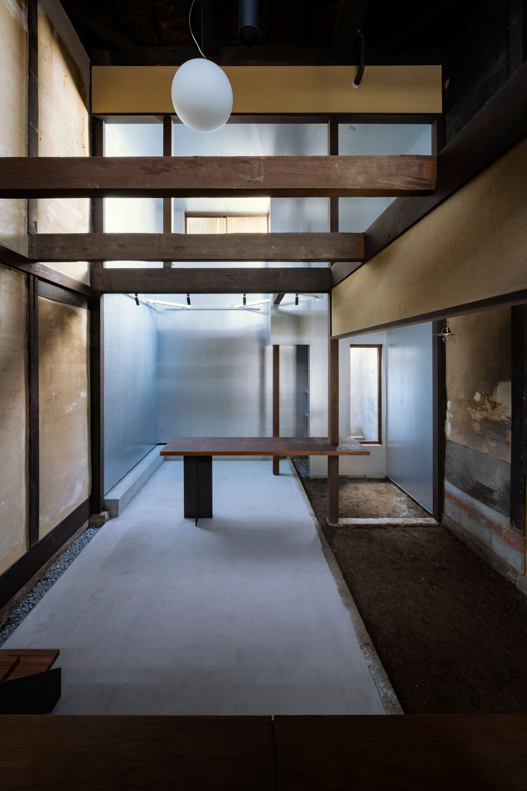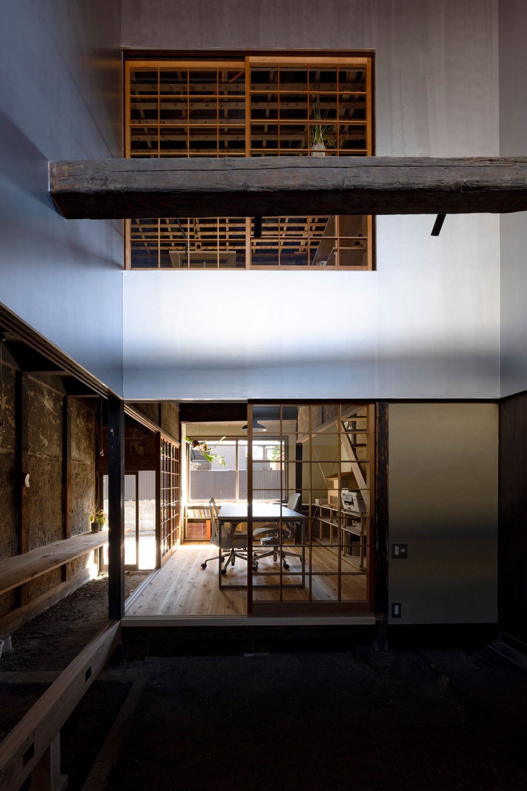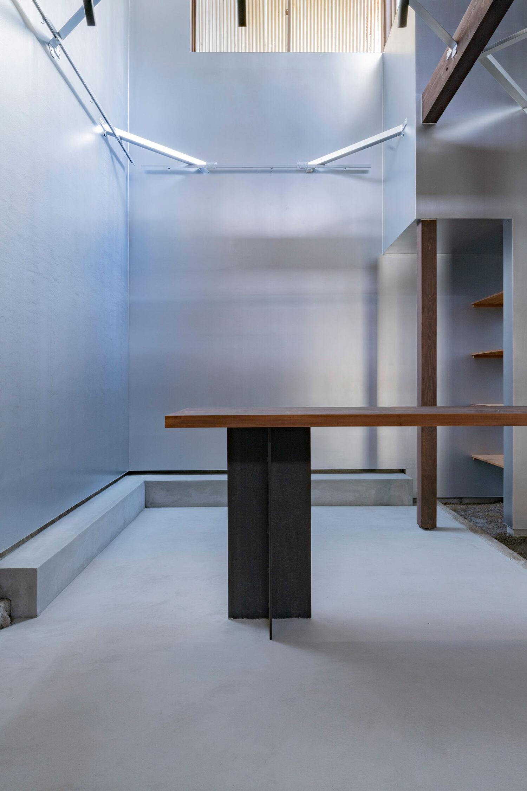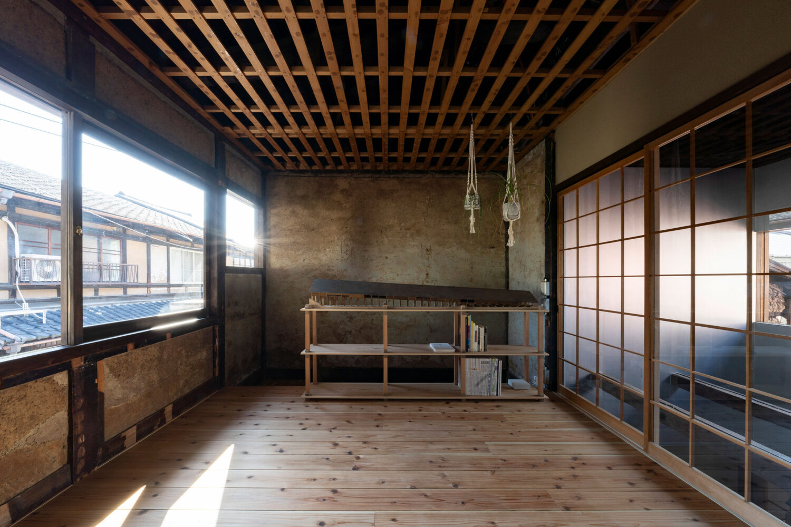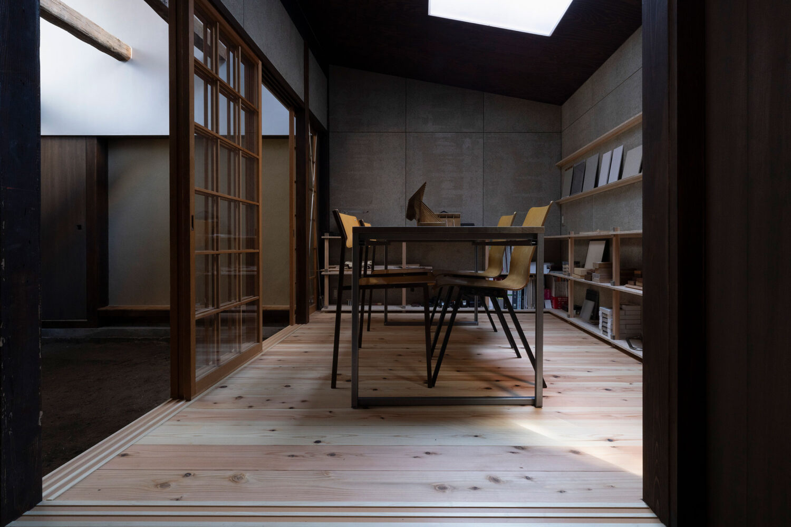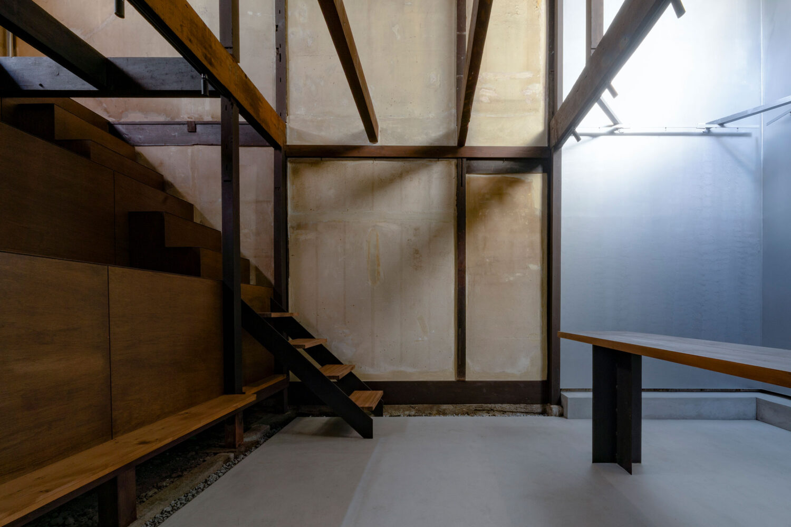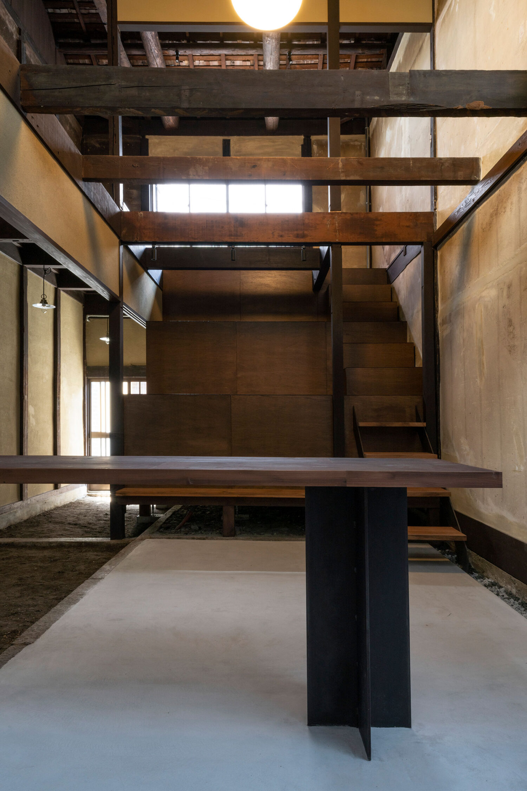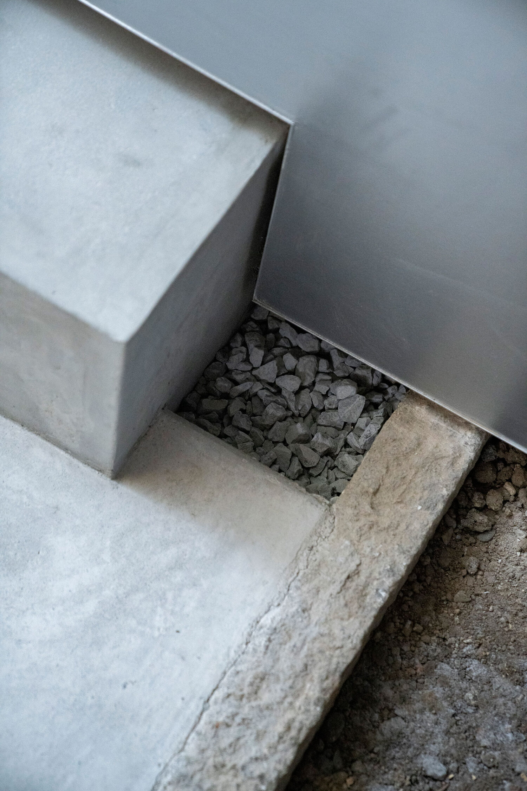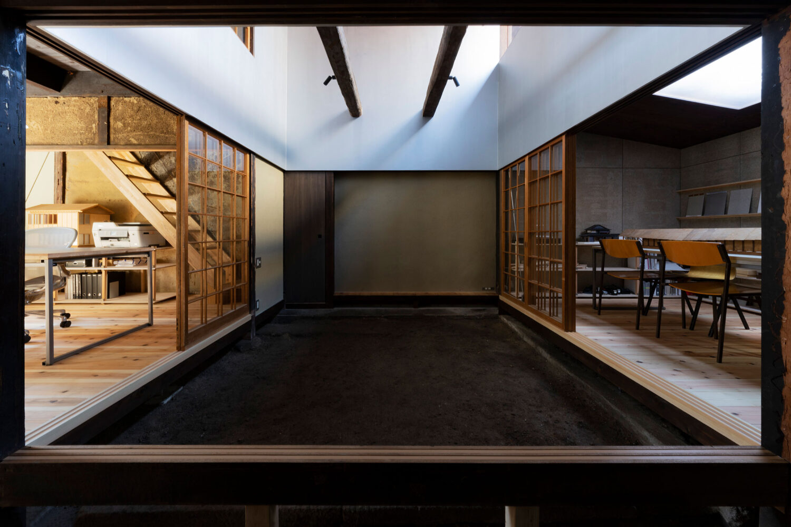Row House in Nishinotoin is a minimal residence located in Kyoto, Japan, designed by Schenk Hattori Architecture Atelier. The renovation plan for three tenement houses built approximately 80 years ago, facing an alley connecting two streets in the old town of Kyoto, includes the renovation of two vacant houses at both ends of the buildings. The designer conducts their design activities while considering how to connect the design target with the surrounding environment. In the case of a renovation plan for an urban space with a rich physical context like this site, there are already many elements that must be linked to the design target.
The designer carefully connects these relationships to not only create a space that is familiar with the surrounding environment, but also by inserting a “space that is not connected to anything on the spot” to make the space even more expansive. In the rooms, elements such as shape, texture, and color are arranged to trace the existing walls made of clay and plaster. A room with a relatively large air volume, separated from the context of the alleys and tenements, is inserted at the center of their gravity. This room, named “Hiroma,” is a space with a high degree of abstraction, with edges cut off from existing materials with aluminum angle partitions and covered with large silver walls.
This space, which is abruptly embedded and rejects its relationship with its surroundings, distorts the sense of distance between the spaces inside and outside the building. The scenery through the windows, which should be familiar to you, in the rooms and on the street floor, feels as if you are looking at the scenery somewhere far away through the hall. As a special solution to the given conditions with strong context of three row houses facing the alley in the old town of Kyoto, by including both connection and disconnection, the relationship between the inside and outside of the building including the surrounding environment is transformed.
Kyomachiya often uses natural materials such as wood, paper, soil, and stone, and these materials change over time, and the overlap of time is one of the great attractions. The designer conducted research and experiments on materials and finishing methods that use cedar as the main material. For materials such as cedar, Kojiro cedar, cedar plywood, and cedar strand board, multiple finishing methods such as Uzukuri, silver foil stamping, Japanese paper pasting, and iron mordant were developed. For the shelves, a design was created that includes details that can be dismantled with shelves, square timbers, and wedges. Square timbers and wedges are of the same specifications, and shelf boards are finished in different ways depending on the room. The details of square timbers and wedges and the format of the cedar material connect the textures of the shelves that correspond to each room.
Photography by Hiromasa Tamamura
