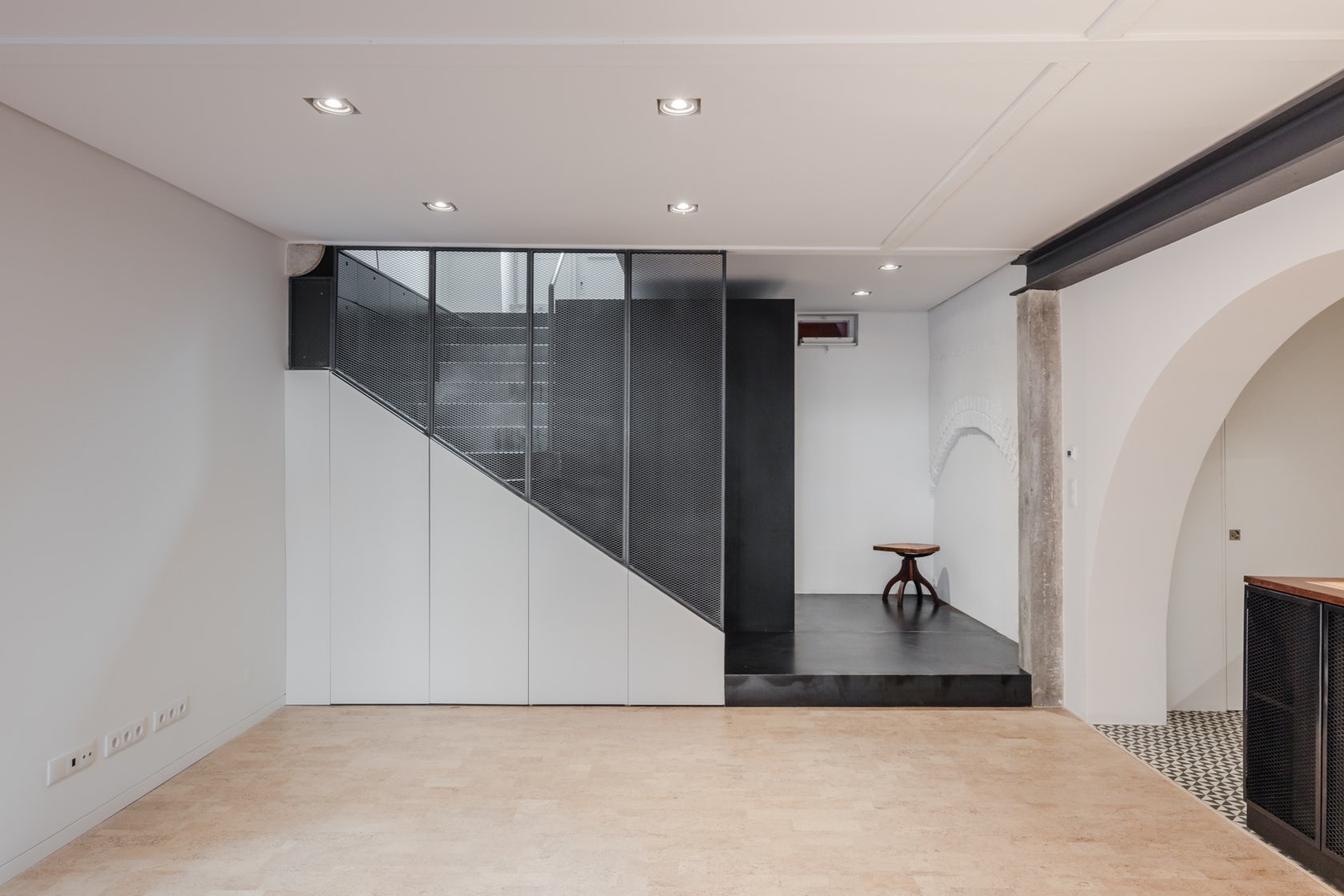Rua Maria Loft is a minimalist loft located in Lisbon, Portugal, designed by KEMA Studio. The pre-existing space had a function of carpentry, with a limited access to light and a small, lacking identity exterior space. The architects decided to maintain as much of the interior as possible to let more natural daylight in and enforce the relation between interior/exterior. The intervention´s objective was to appreciate “the existing” and add on top of it. The “wet functions” were contained within rigid massive pre-existing brick walls, leaving all the “dry functions” in the remaining space.
Further separation of functions was made by introducing two simple volumes defining the required functions. A black box, made from engineered coloured wood, created a technical zone together with a storage; a cork box, made from warm and acoustic cork panels, which created a private zone of double bedroom with direct connection to the exterior – both boxes made from sustainable, ecological materials produced in Portugal. Materials were a fundamental aspect of this project. The designers kept heavy brick arches, steel structure and concrete pillars supporting it and by introducing new elements to it. In this way they were able to emphasize the pre-existing industrial character.
Photography by João Morgado
