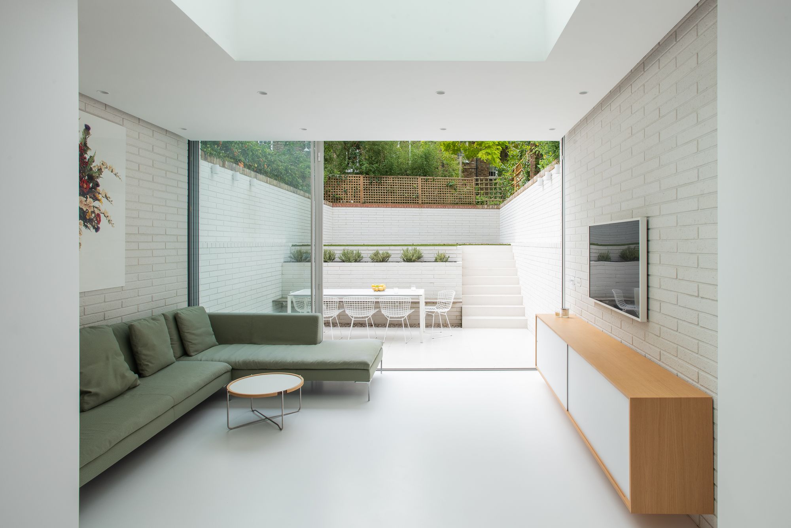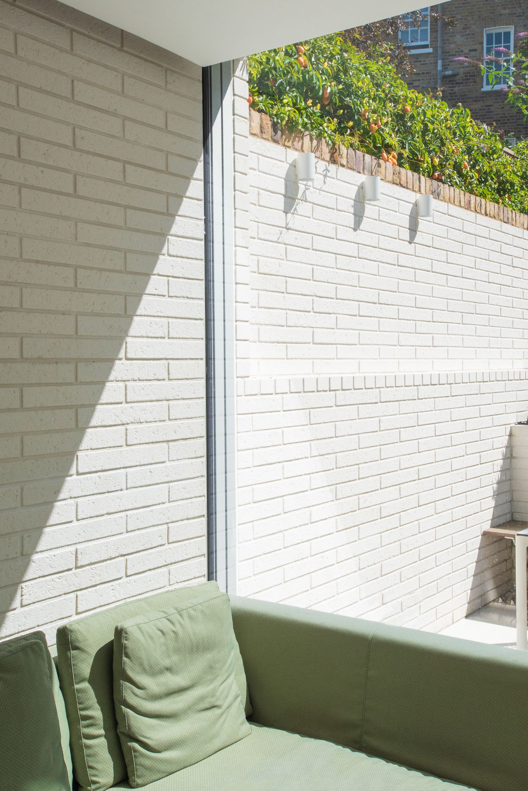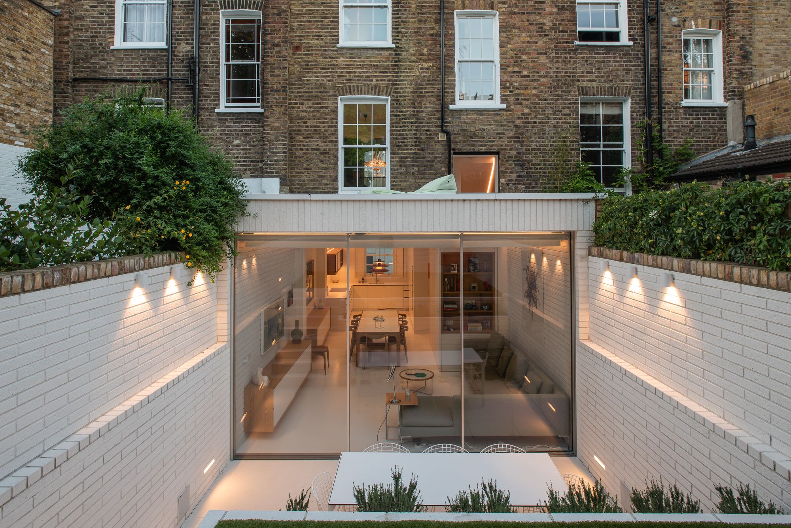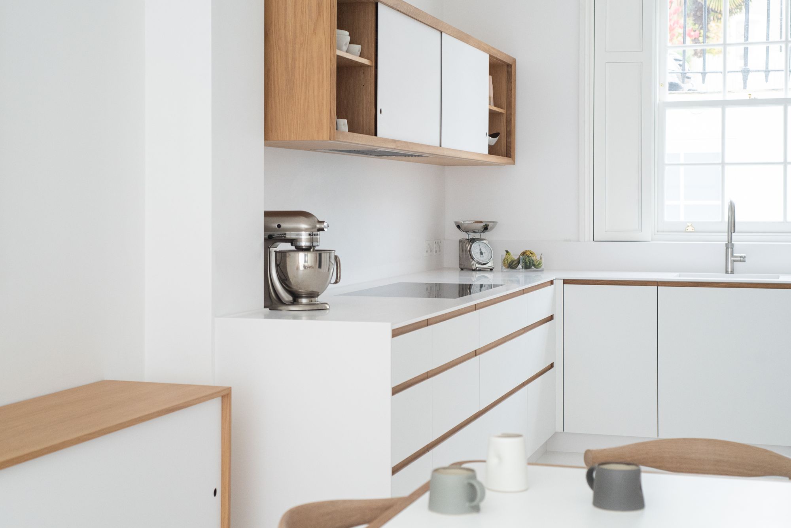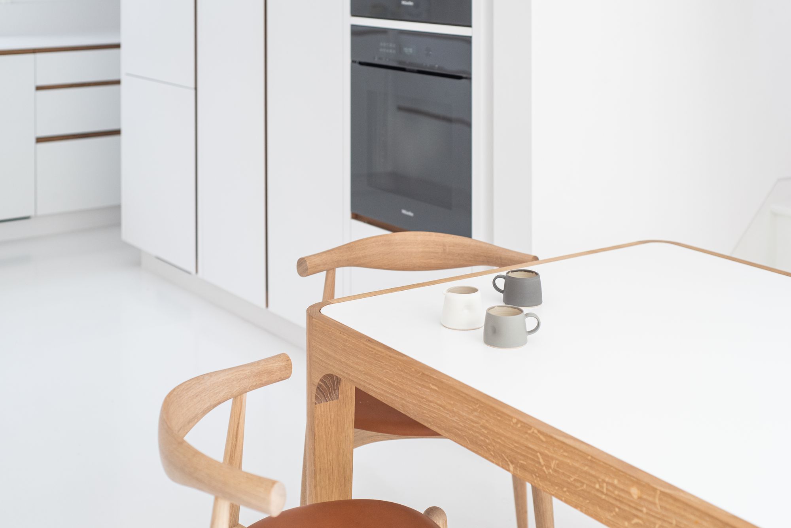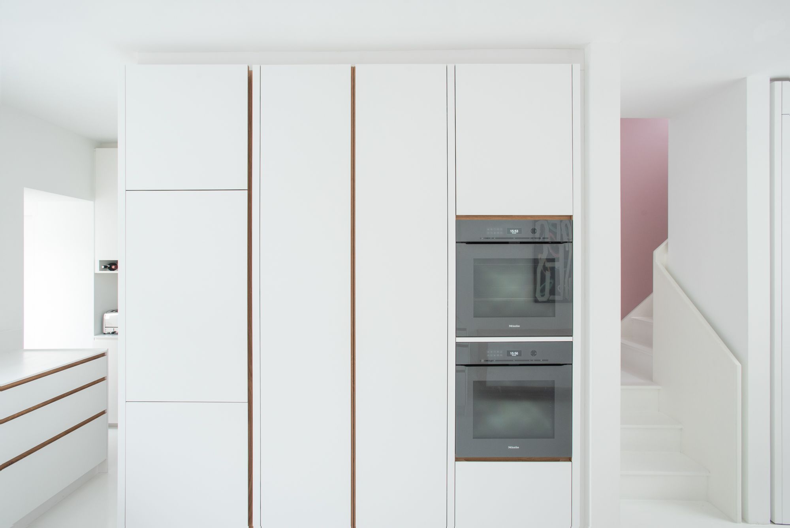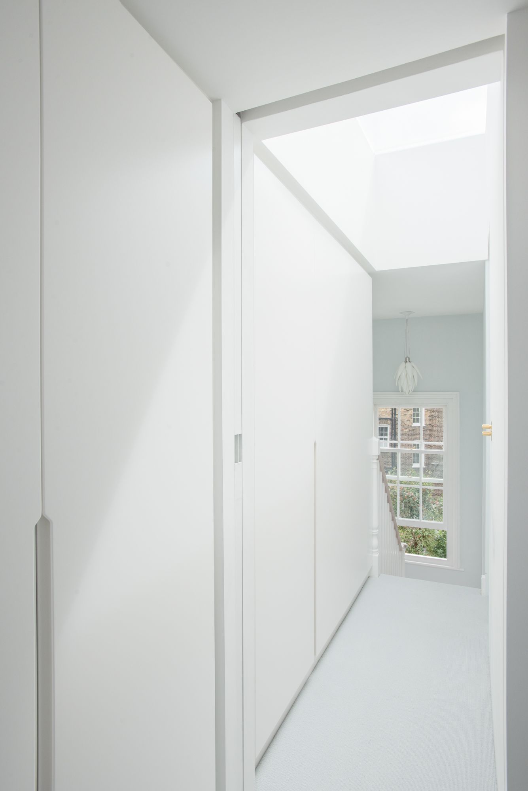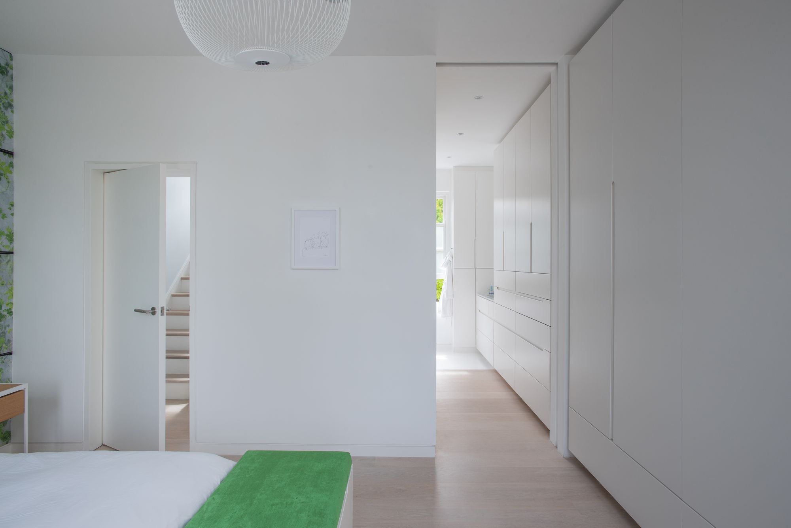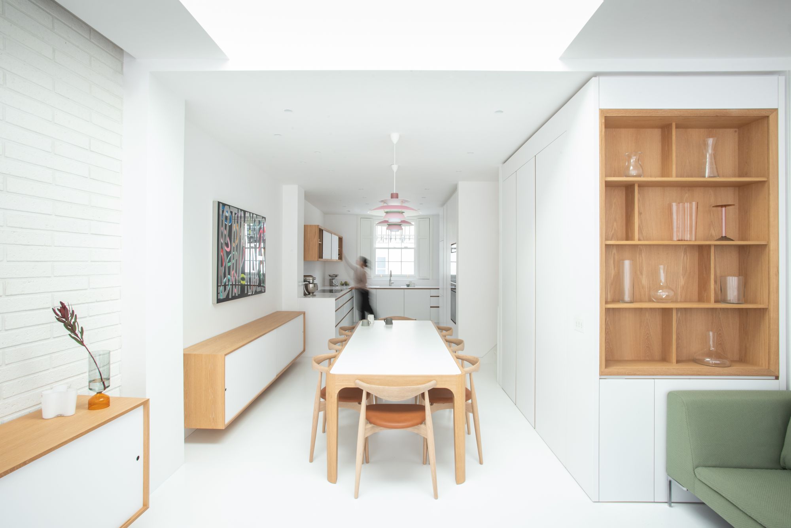Rydon Street is a minimal home located in London, United Kingdom, designed by Moxon Architects. This project carefully inserts a completely modern living space within a sensitively restored traditional Victorian terraced house in Islington, London. Chosen for its south facing garden, the tall yet narrow building was oppressively cellular and disconnected from the rear garden, both factors at odds with the client’s lifestyle. The entire building was reconfigured from bottom to top, maintaining the overall hierarchy of entertaining spaces at the bottom with cosier private bedrooms above.
The layout, materials and details were all tailored to the requirements of the client whom the architects worked with a decade earlier. In order to make the most of the tight plot, the entire lowest level was excavated, creating an efficient yet generous, full width living space that opens into a sunken garden. A sense of calmness can be attributed to the restrained material palette, well positioned glazing and carefully integrated storage and amenities. An exquisitely crafted kitchen by Jack Trench completes the light filled living space that feels a world away from the property’s previous incarnation.
Photography by Alexandria Hall
