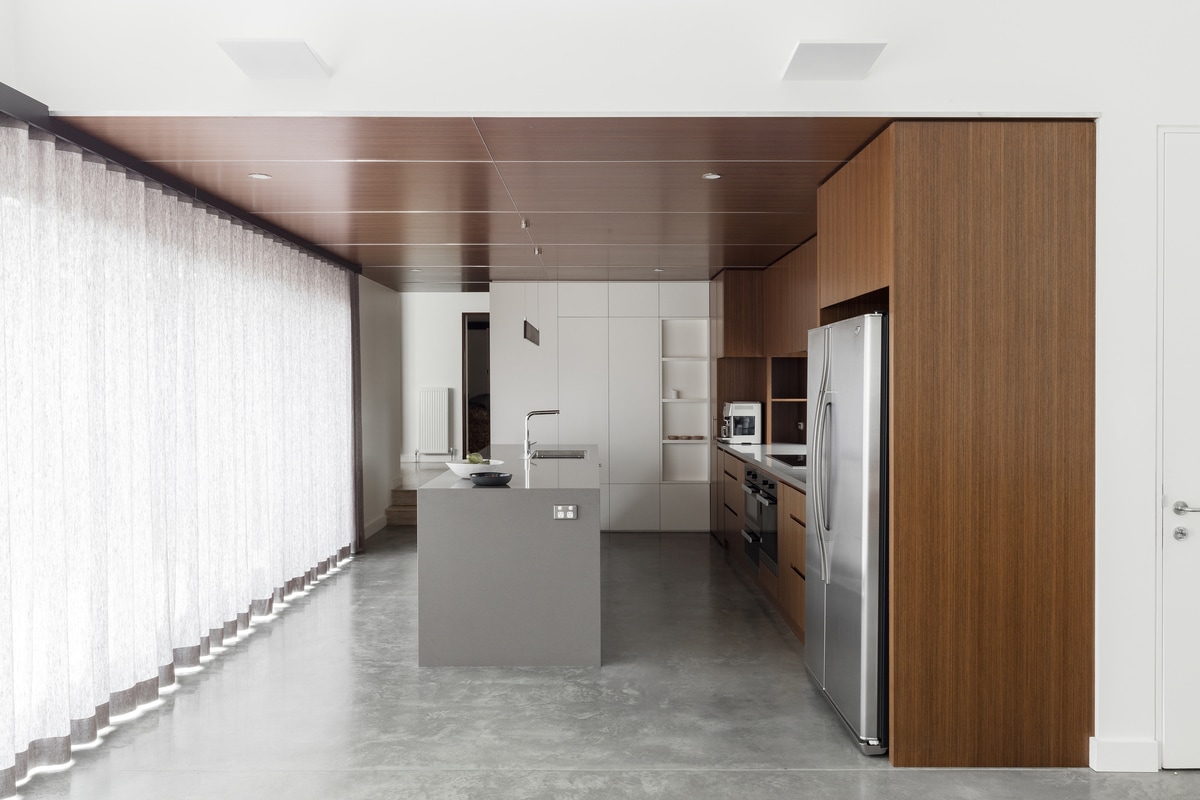Sampson House is a minimalist residence located in Orange, Australia, designed by Source Architects. On a compact suburb site in central Orange NSW, this extension to a 1920’s Bungalow seeks to provides new north facing living space and master ‘retreat’ area to a fine scale landscaped courtyard. The northern light was an important aspect of the extension as the existing house, whilst in very good condition, had only one room with a north facing window. It was established early in the project that the existing house couldn’t provide any or enough of the new living spaces and hence the existing house was retain for additional bedrooms, study and bathroom areas.
The extension at the rear of the site is a simple extrusion that places the kitchen in the middle of the house and provides the essential northern light to the living, dining in the climate of Orange. The form of the extension has raised roofs and ceiling that rises and falls to the east and west that contrasts the northern facade to catch light at particular times of the day and to complement the use of each space. The new master bedroom suite was set to the rear of the site as the clients’ brief set out in the very first meeting was that they wanted a Japanese style bath in the ensuite. This played an important aspect to the placement as it was felt that the ensuite needed some separation from the rest of the house and also an outlook to a garden space that still maintain the privacy.
Photography by Tom Ferguson
