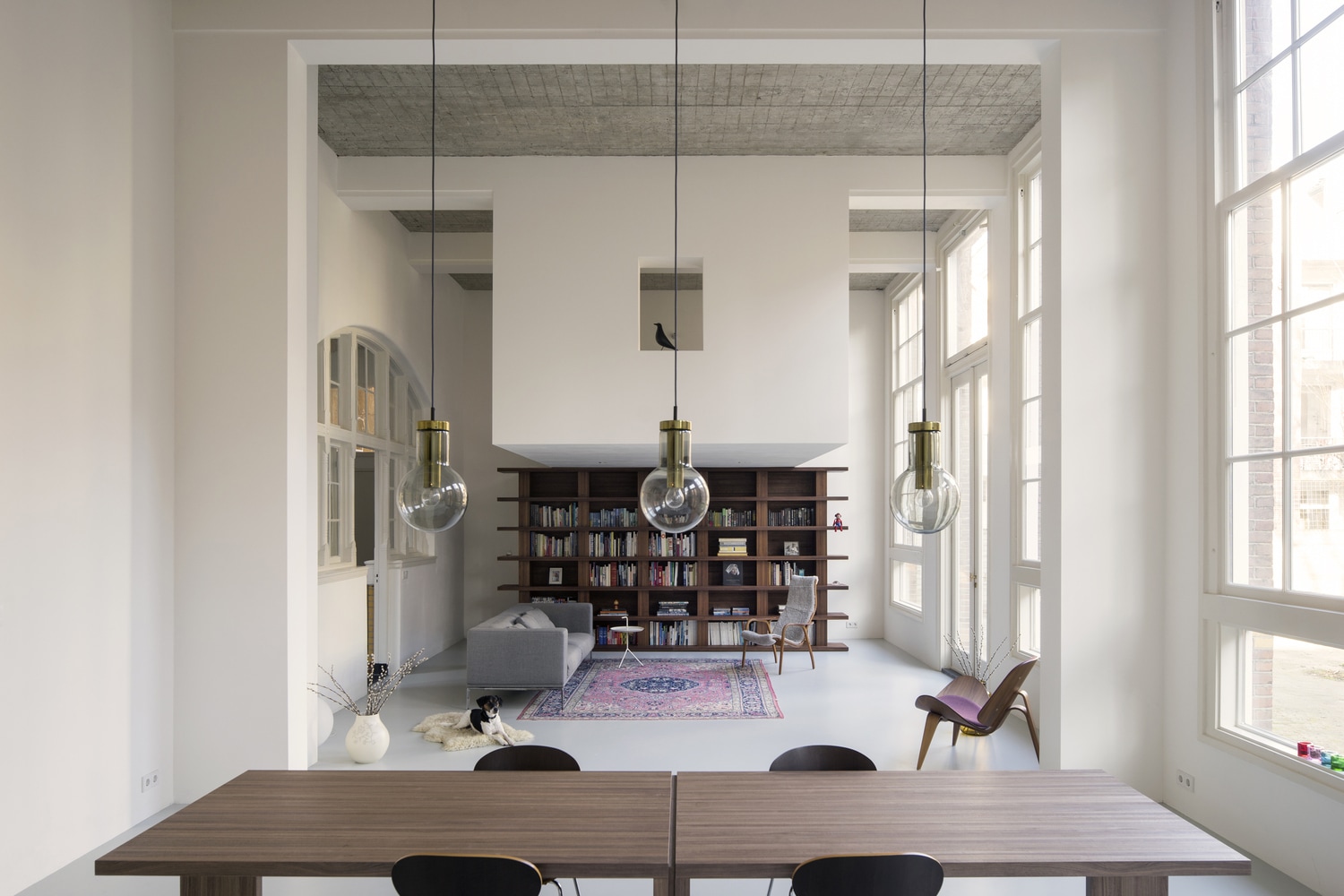Schoolhouse is a minimal residence located in Rotterdam, The Netherlands, designed by eklund_terbeek. The architects designed a spacious apartment in a former school. The building has been transformed into six apartments through Collective Private Commissioning. eklund_terbeek architects were responsible for the transformation of the whole building and designed one apartment in detail. The apartment consists of two former classrooms and the adjacent hallway zone. The wall between the two classrooms is removed to create a large loft-like living space. The ceiling height of five meters offered possibilities for creating new intermediate floors and more intimate areas. In addition to the characteristic mushroom-shaped windows between classroom and corridor, a few strategically placed new openings create sightlines and increase the sense of spatiality and light.
In the living space, a white box is suspended from the ceiling, creating a lower and more intimate sitting area underneath. Inside the box, the workspace is situated, which can be reached by a stair hidden behind the large bookshelves. The workspace has a private atmosphere, with views directed towards the garden, but is yet part of the living. A small opening provides an overview of the kitchen and dining area underneath. The kitchen, mainly consisting of a large concrete island, is placed in the high part at the opposite end of the living space. An oversized extractor hood, suspended from one of the loadbearing beams, mirrors the workspace box on the other side.
In the adjacent hallway zone, a mezzanine floor is added to provide space for two bedrooms. The bedrooms have low ceilings and alcove beds. Both rooms have interior windows with a connection to the entrance hall or the living space. On the ground floor, a box containing a walk-in-closet and the stairs to the bedrooms divides the space in entrance hall and bathroom. The main part of the bathroom is designed as a circulation space, directly connected to the dining area, but can be closed off for privacy. The five original school toilets are given different functions and are integrated into the new bathroom. A mirror across the rear wall of the bathroom makes it possible to experience the original length of the school hallway, with its ten toilet doors.
Photography by Rene de Wit
