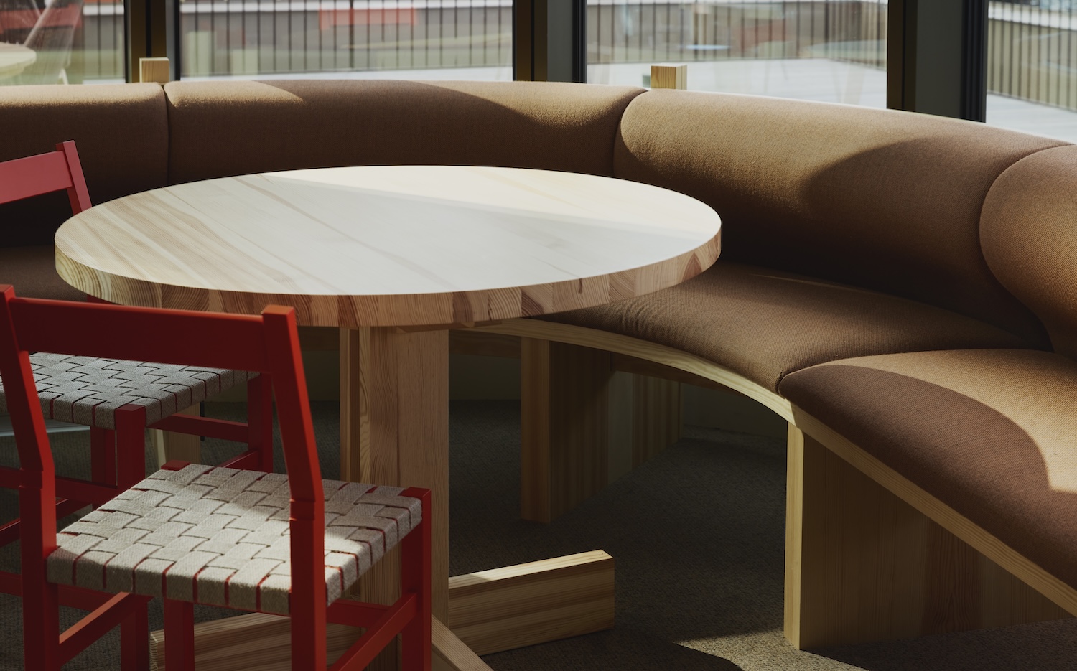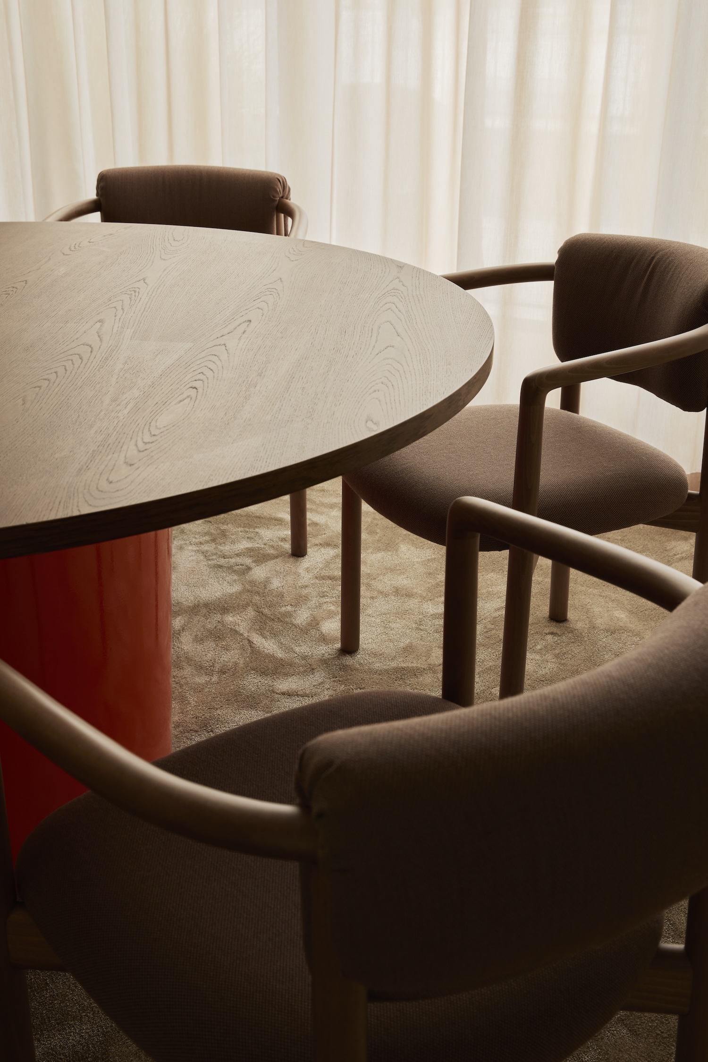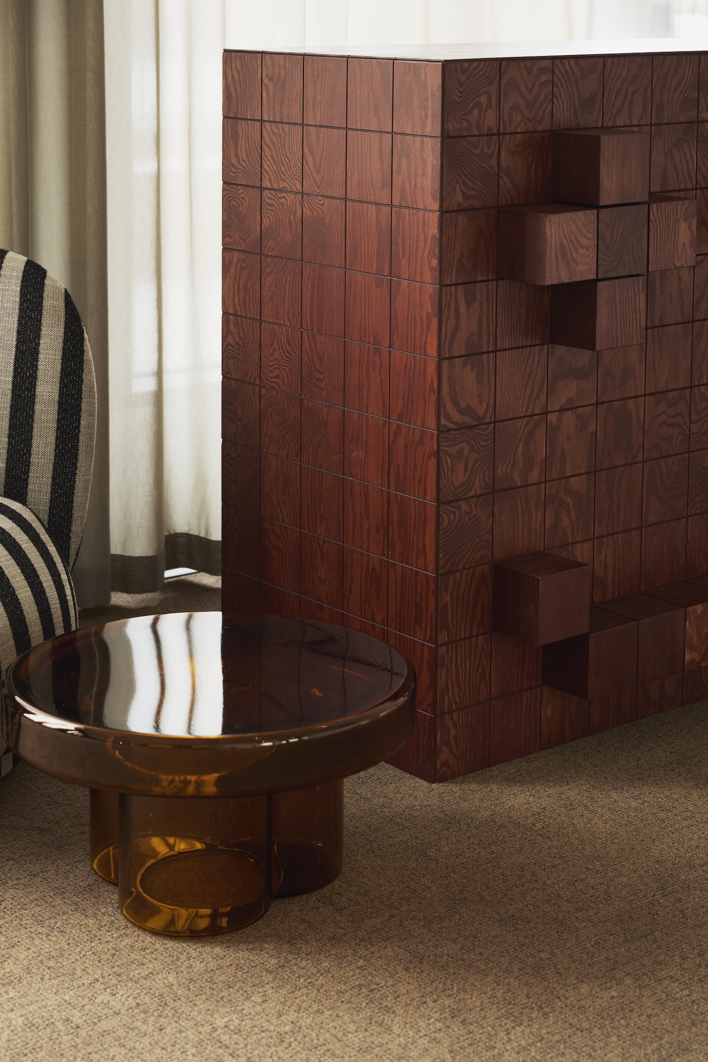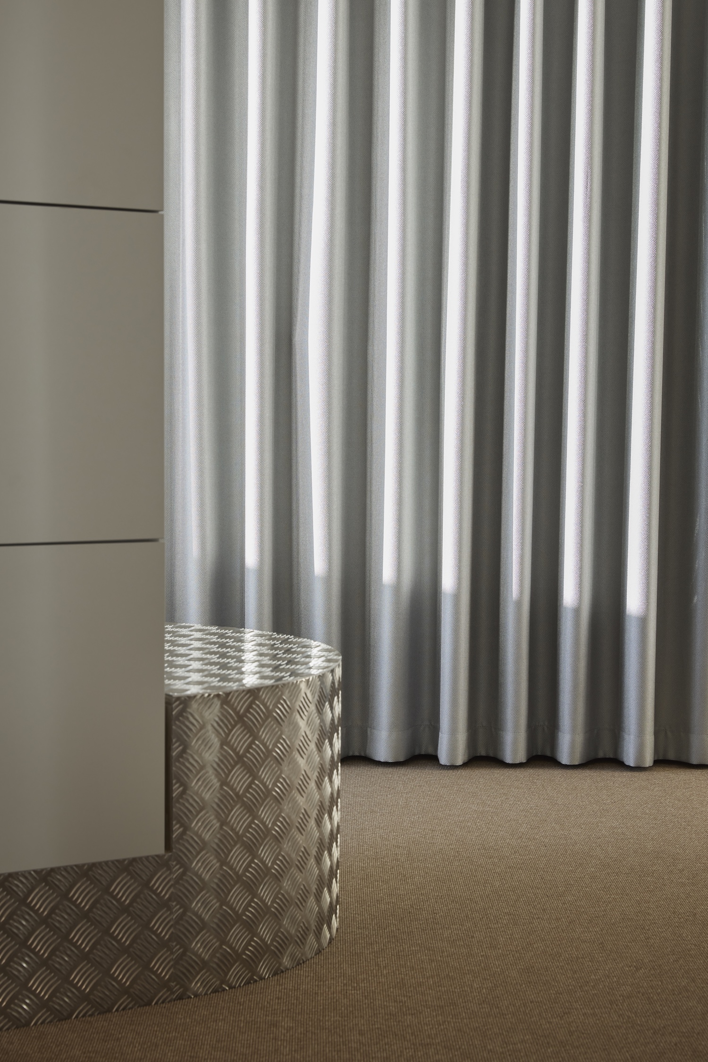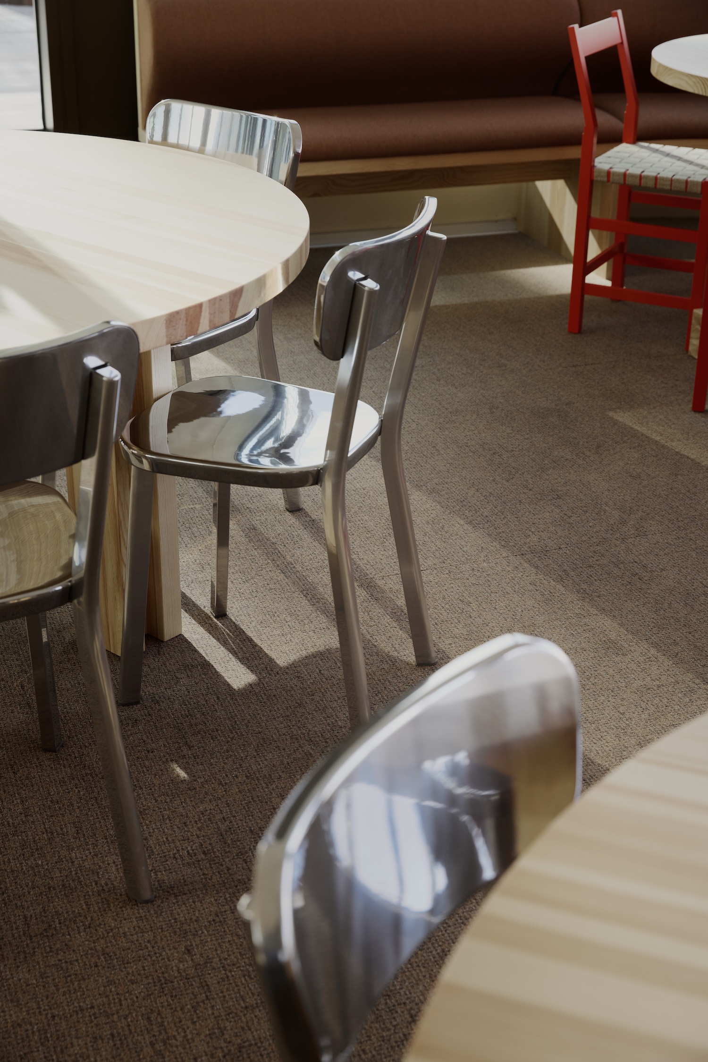Seenthis is a minimalist office space located in Stockholm, Sweden, designed by Varg Arkitekter in collaboration with Yllw. This 1200-square-meter workplace in Hammarby Sjöstad demonstrates how corporate identity can drive spatial design while maintaining flexibility for evolving work patterns. The project reflects client Seenthis’s values of sustainability, invention, and playfulness through material choices and spatial organization that balance professional functionality with informal social interaction.
The top floor arrival sequence capitalizes on sweeping Stockholm rooftop views while establishing informal tone through a custom reception desk in stained plywood inspired by the Seenthis logo. This branded element anchors the entrance while introducing the warm material palette that extends throughout both levels. Shuffleboard, sculptural lounge seating, and casual touchdown areas create work-leisure balance supported by surrounding terrace spaces designed for activities ranging from fitness to communal gatherings.
The lower floor structures ergonomic workstations around varied meeting environments that foster dynamic workplace flexibility. Lighting solutions designed for reconfiguration ensure long-term adaptability as organizational needs evolve, while bespoke elements in stained plywood, neon, and diamond plate introduce tactile and expressive details that distinguish the space from generic corporate environments. This material mix creates productive tension between refined and industrial surface qualities.
The color palette unifies spaces through carefully balanced contrasts between rough and smooth, glossy and matte finishes anchored in warm rust, brown, and beige tones. Pale blue and Seenthis’s distinctive orange provide accent colors while Nordic woods pair with textiles in amber, ochre, blush pink, and deep red that create atmosphere feeling both professional and inviting. This chromatic strategy demonstrates how brand identity can inform spatial design without overwhelming functional requirements.
Sustainability drives material selection combining repurposed and newly produced furniture from Nordic suppliers, while conference rooms incorporate timber from diseased elm trees that underscore Seenthis’s environmental commitment. This approach demonstrates how circular material use can support both ecological goals and distinctive aesthetic outcomes while maintaining construction quality appropriate for high-use commercial environments.


