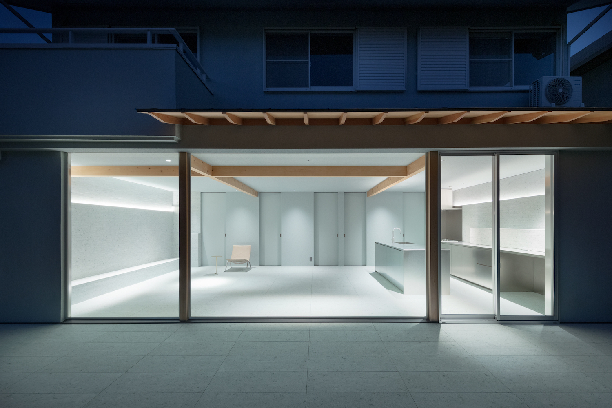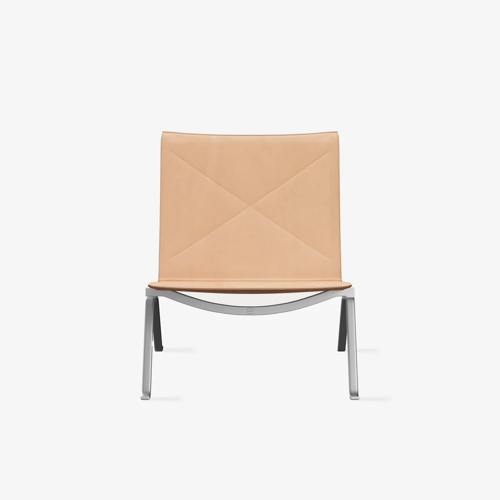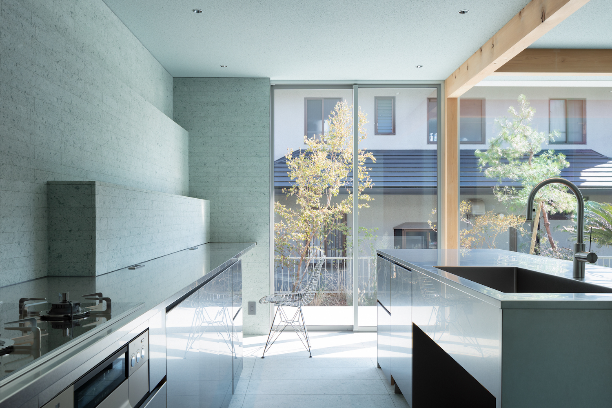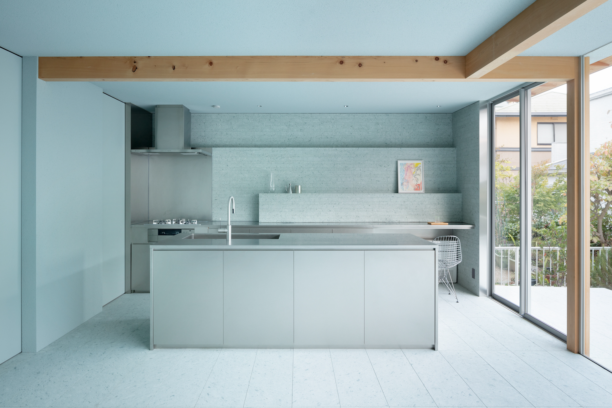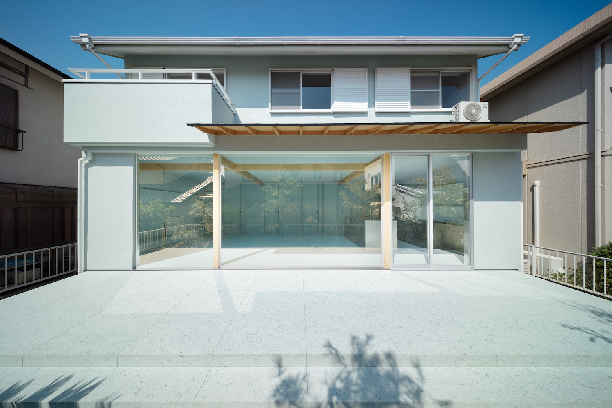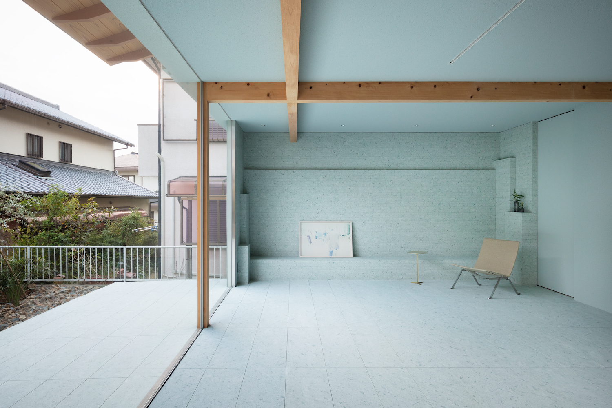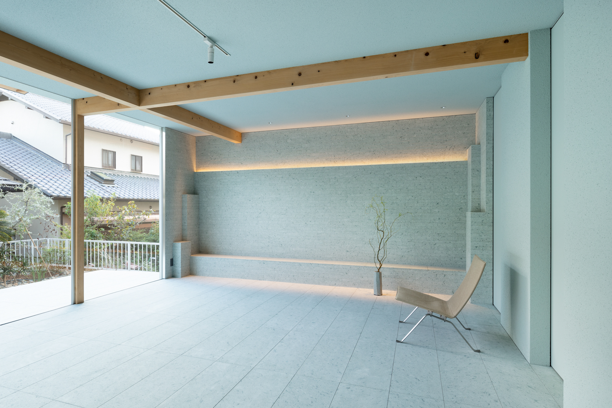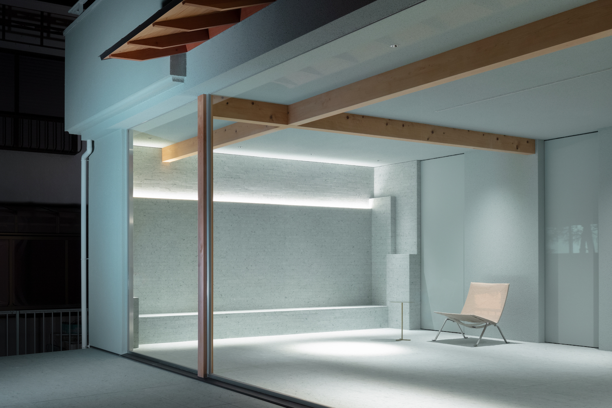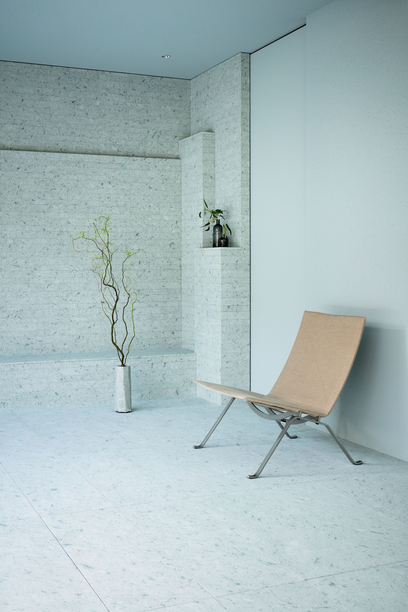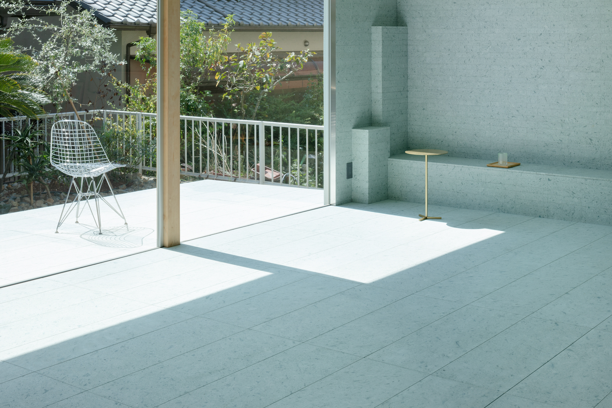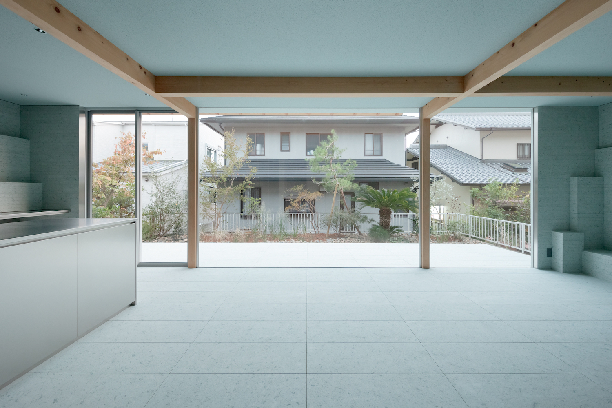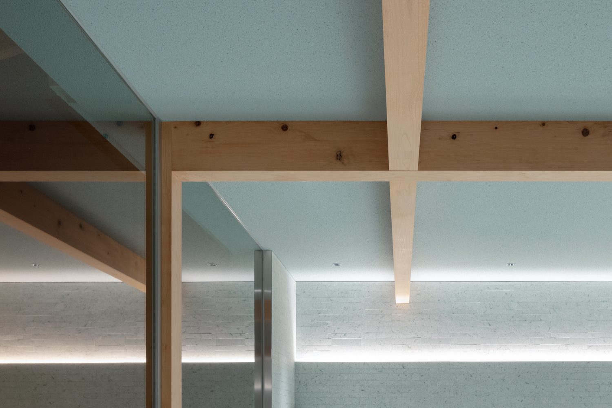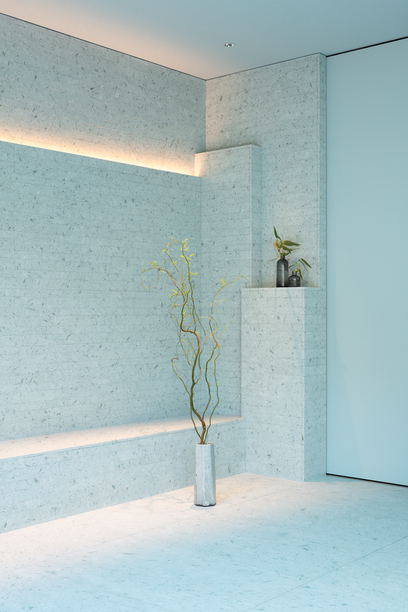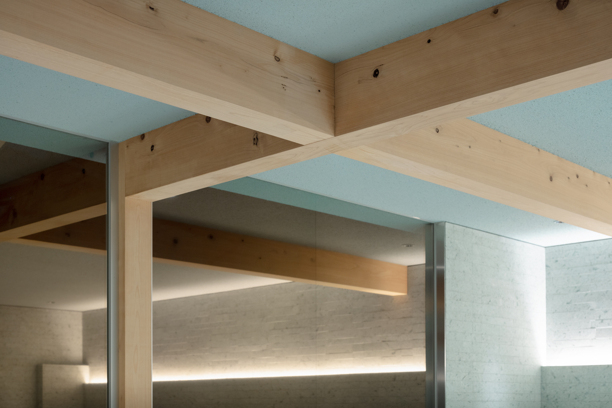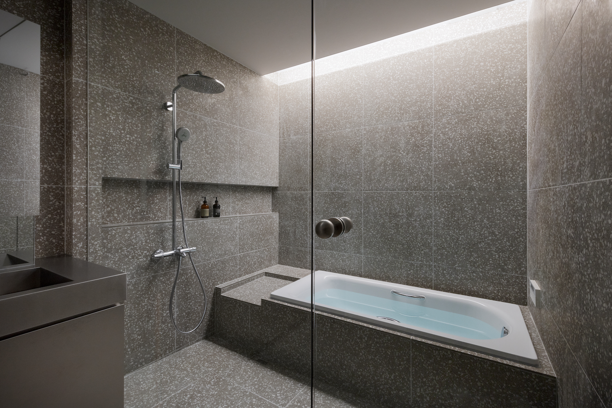Seishin Chuo House is a minimal residence located in Kashinodai, Japan, designed by Yusuke Yoshino Architects. The site, nestled in a less dense corner of this new town, juxtaposes its rural roots against the backdrop of modern living. With an adjacent park offering a breath of openness, the project unfolds on a 200-square-meter plot that stands out in contrast to the typical urban squeeze. The client’s journey back to Seishin-Chuo is marked by a transition from a crowded Osaka row house, a remnant of his grandfather’s era, to a long-neglected family home waiting to be revitalized. This project wasn’t just about renovation but about rekindling the spirit of a space deeply intertwined with familial ties. The initial visit to the site revealed an intriguing feature – the light green exterior walls that spoke volumes about the owner’s inclination towards preserving the past.
This detail became a pivotal inspiration, especially resonating with the client’s wife, who hails from Okinawa. The aim was not just to construct but to craft a space that echoes with personal narratives and cultural connections. In reimagining this space, the focus was on creating a continuity of the past into the present, weaving in elements of the client’s heritage and memories. The renovation was seen not merely as a structural update but as a passage of legacy through physical forms and spaces. Central to this vision was the use of Towada stone, a versatile and functional material known for its porous nature and numerous beneficial properties such as heat retention and soundproofing.
Conventionally relegated to bathrooms, the architects sought to elevate its use, employing it as a primary material throughout the house. The application of Towada stone was both meticulous and meaningful. For walls within the line of sight, smaller stones were used to create the impression of a hand-crafted quarry. In contrast, the floors featured larger stone slabs, lending a sense of expansiveness. This careful curation of materials was extended to the terrace, where Towada stone was also used, creating a seamless transition from interior to exterior. The renovation blurred the boundaries between inside and outside, with materials like Towada stone flowing uninterrupted from one space to another. This design choice not only enhanced spatial continuity but also visually expanded the living areas beyond their physical confines.
