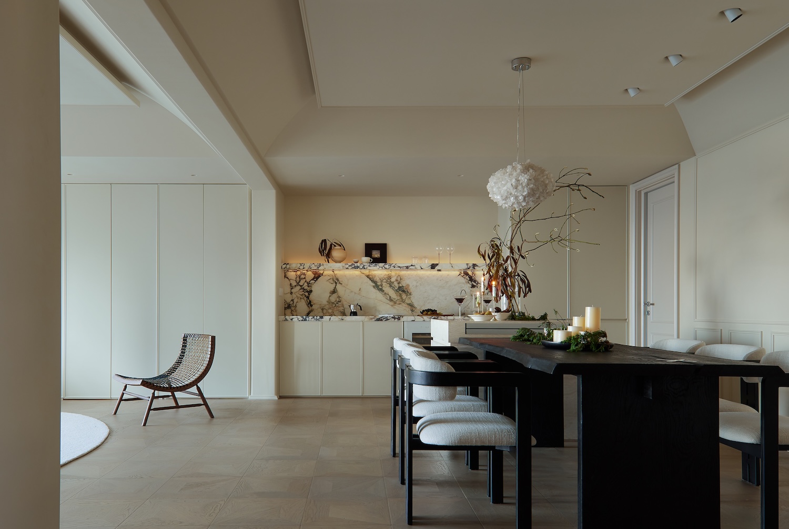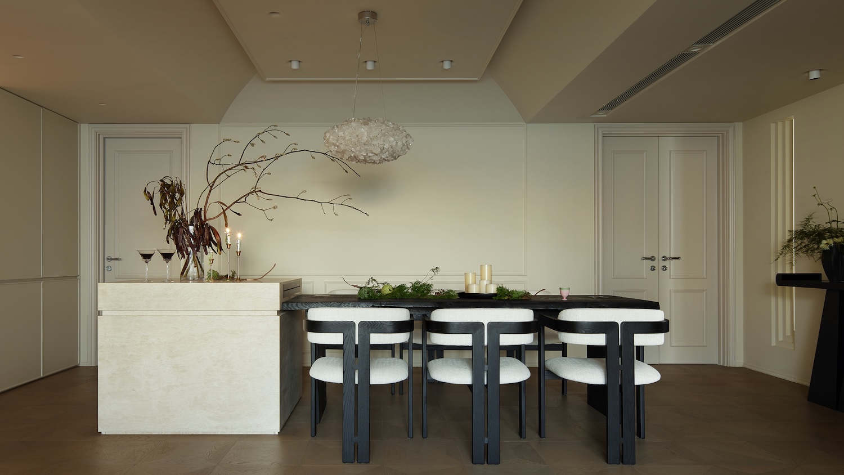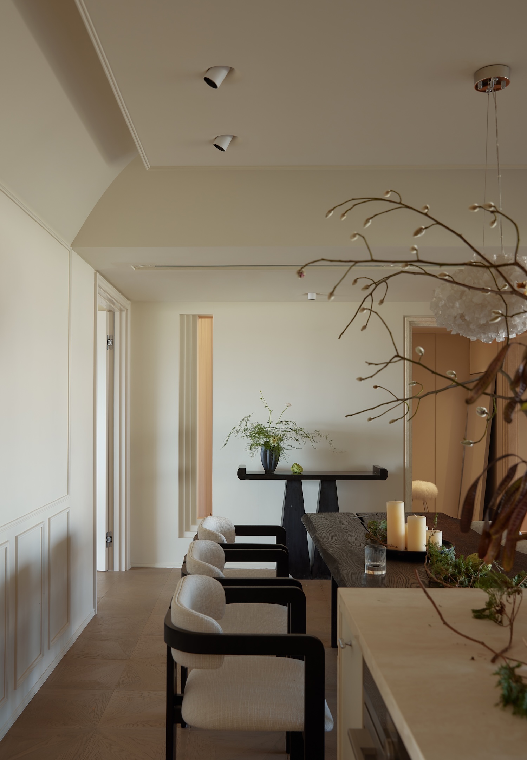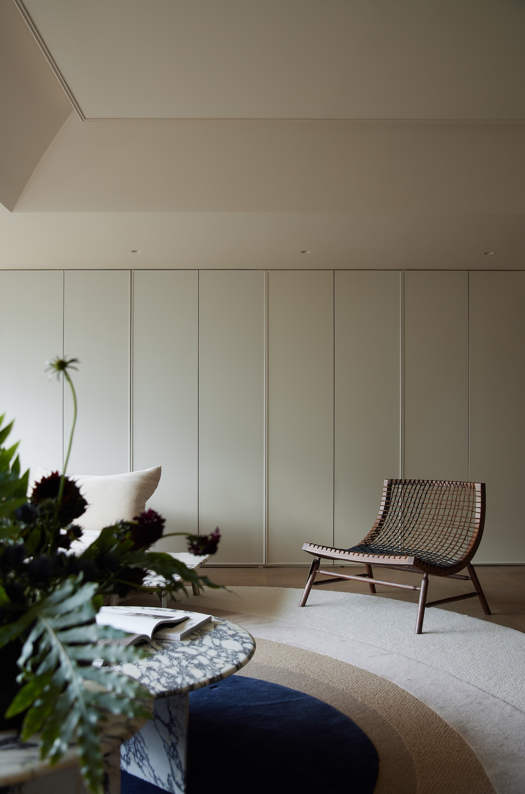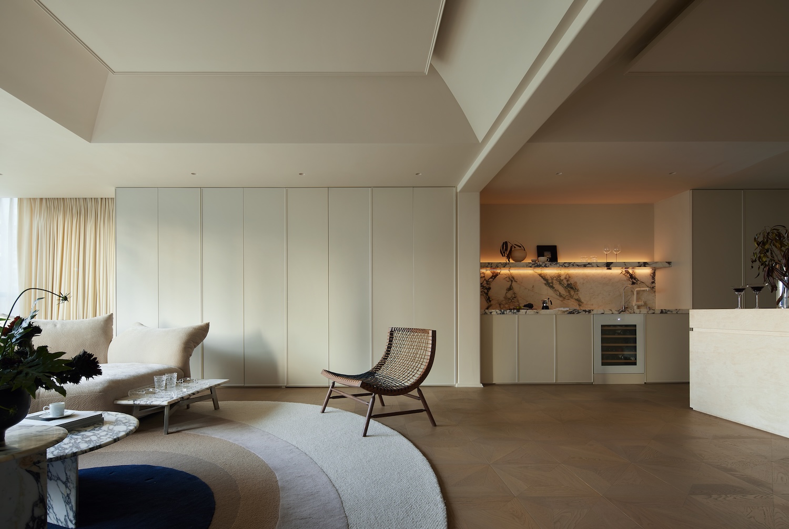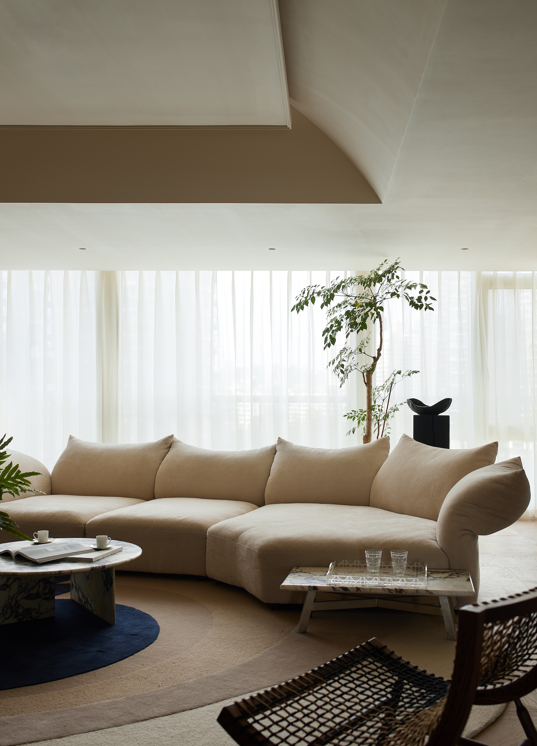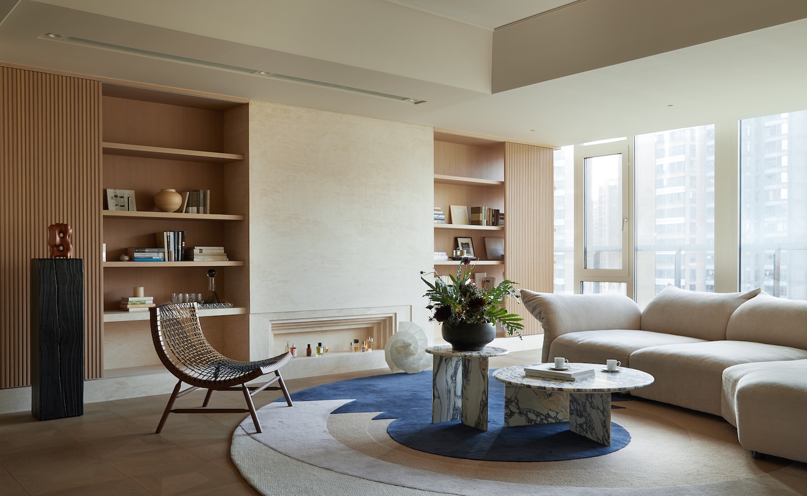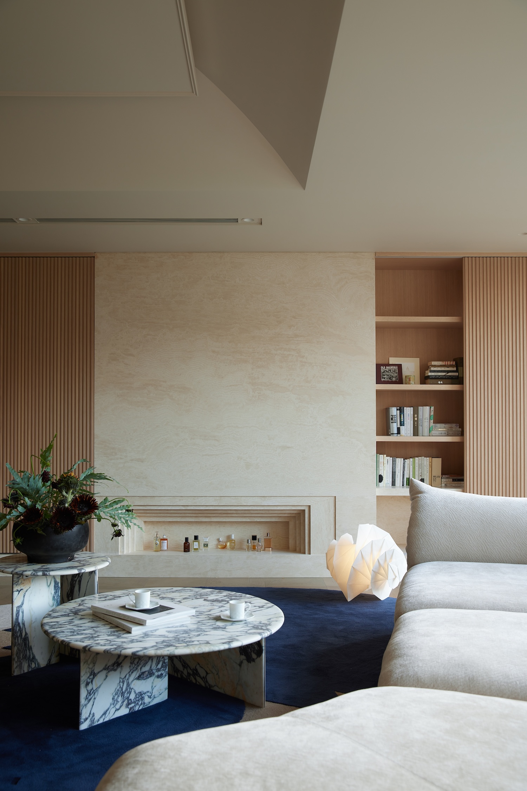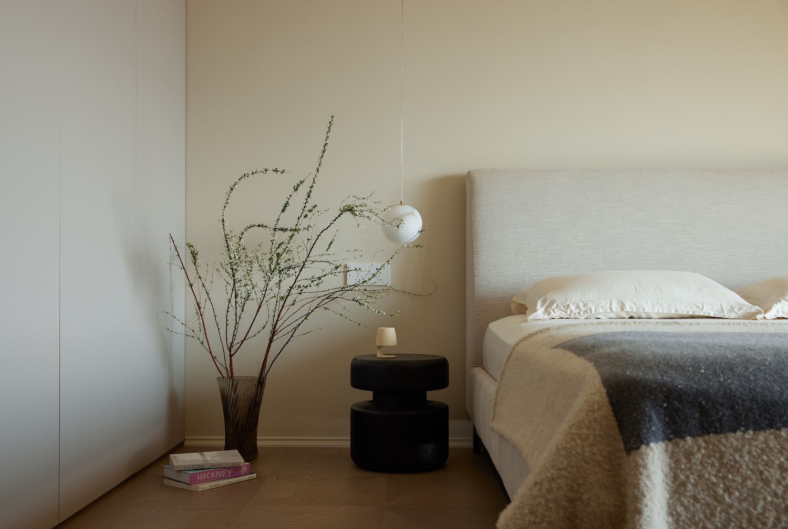Sensory Journey is a minimal home located in Shenzhen, China, designed by LANMAO Design. The renovation of this 230-square-meter duplex represents a three-year journey of personal discovery for its owner, a woman whose sensibilities were shaped by the classical architecture of London but who carries the rational efficiency typical of her Shenzhen upbringing. This duality manifests throughout the home in clean lines, asymmetrical balance, and a sophisticated interplay of light and materials that communicate their inherent qualities rather than hiding behind unnecessary embellishment.
“When we are immersed in natural environments or cultural contexts, life scenes at this moment and place can constitute an accumulation of bodily experiences,” reflects the designer. “Capturing beautiful memory fragments and combining them with one’s feelings, tastes, and interests, projecting them into material space – this creates a style uniquely one’s own.”
Perhaps nowhere is this philosophy more evident than in the treatment of the living area. Abandoning the traditional central focal point, a circular rug blurs directional boundaries while furniture arrangements remain fluid, adapting to various social scenarios. The home feels deliberately unfinished – not in construction but in possibility – suggesting that its evolution, like its owner’s, remains ongoing.
The residence offers two contrasting views: the bedroom overlooks the serene expanse of water dotted with fishing boats and distant mountains that change daily, while public areas face the vibrant urban landscape of Shenzhen Bay, a testament to the city’s vitality. This dialogue between contemplation and energy establishes the home’s central tension.
Confronted with the structural challenge of exposed beams that would have compromised ceiling height if conventionally concealed, the team embraced an elegant solution: arched, floating ceiling elements that create the impression of an upward-extending dome. This classical yet simplified approach transforms potential constraint into distinctive character, with hidden light strips diffusing gentle illumination throughout the space.
Materials throughout speak to a commitment to authenticity. The stone in the western kitchen area has been meticulously polished to respond with warm tactility to human touch. A chandelier above the dining table assembled from carefully selected crystals of similar size, randomly arranged on an oval metal frame, creates a cloud-like form that appears both substantial and weightless.

