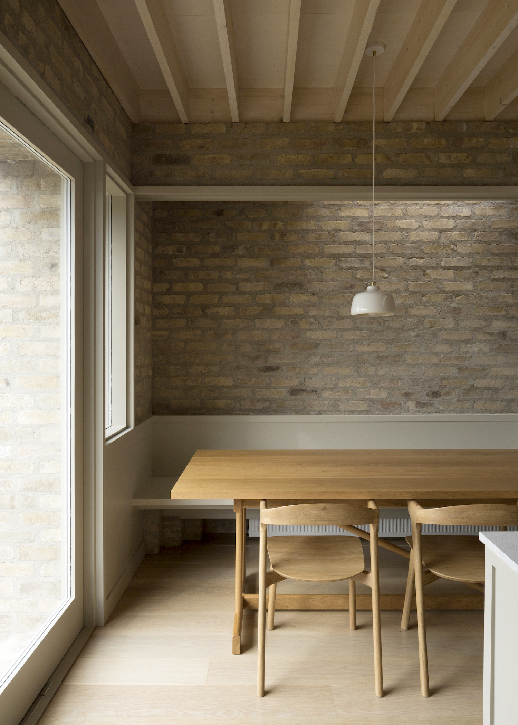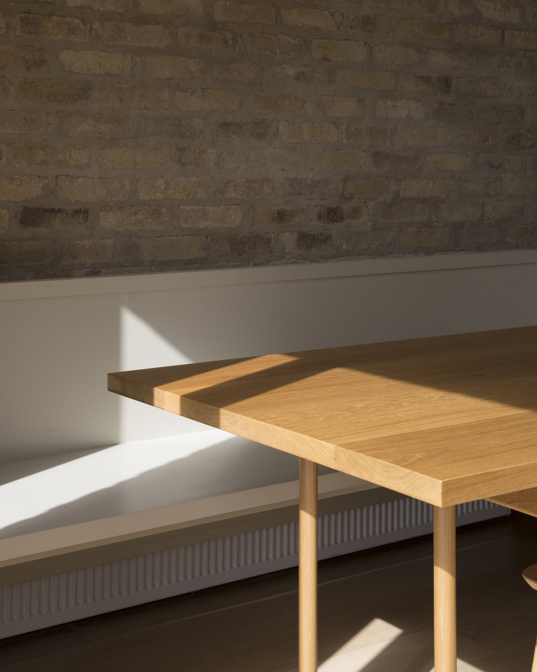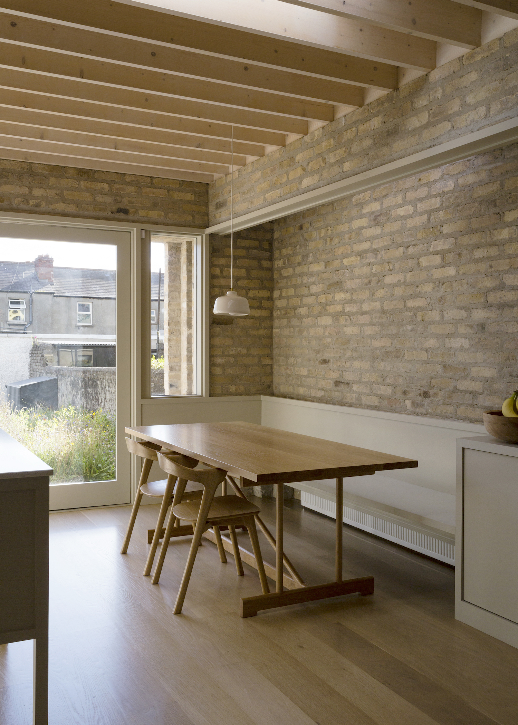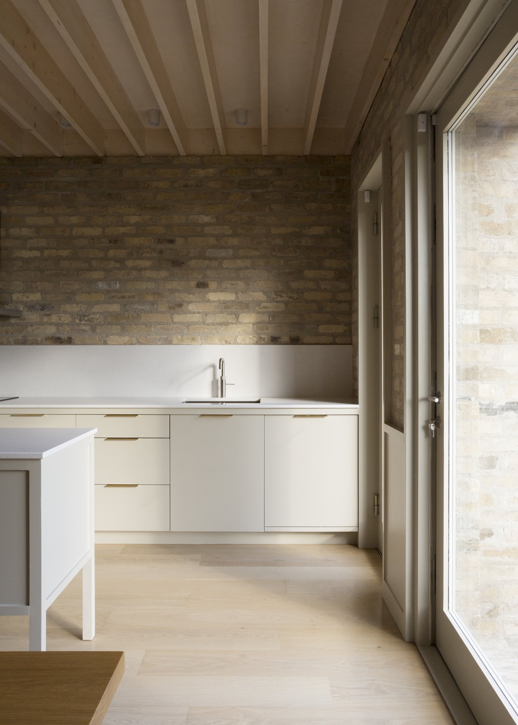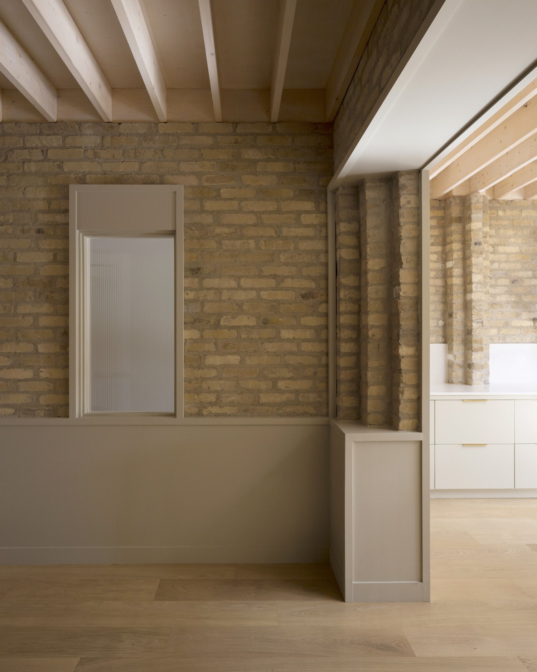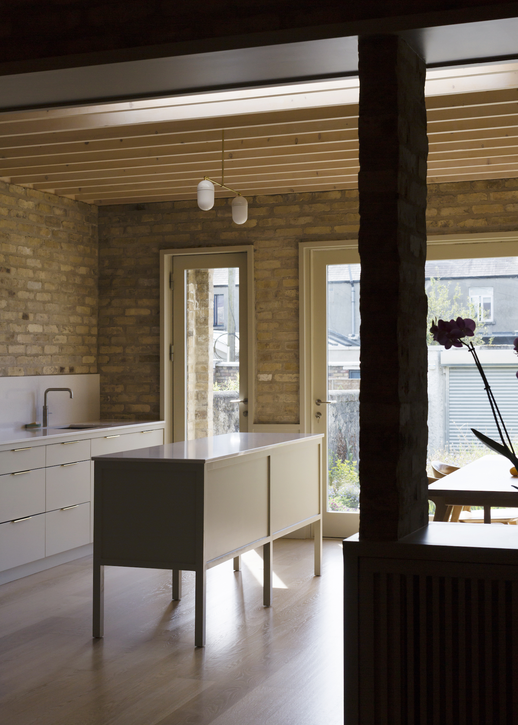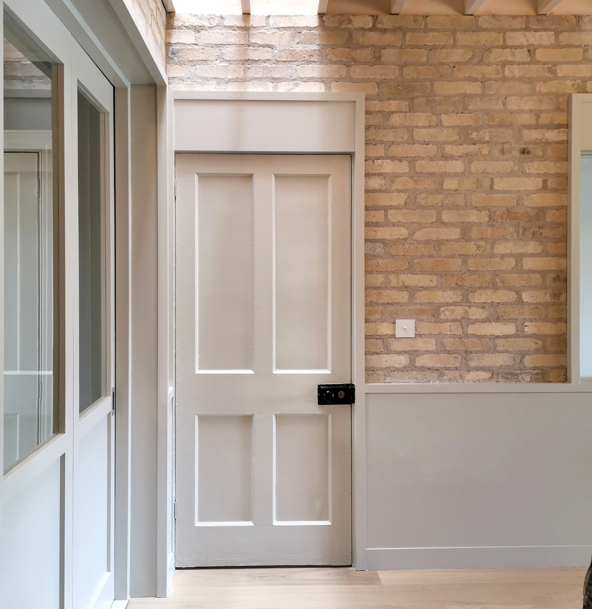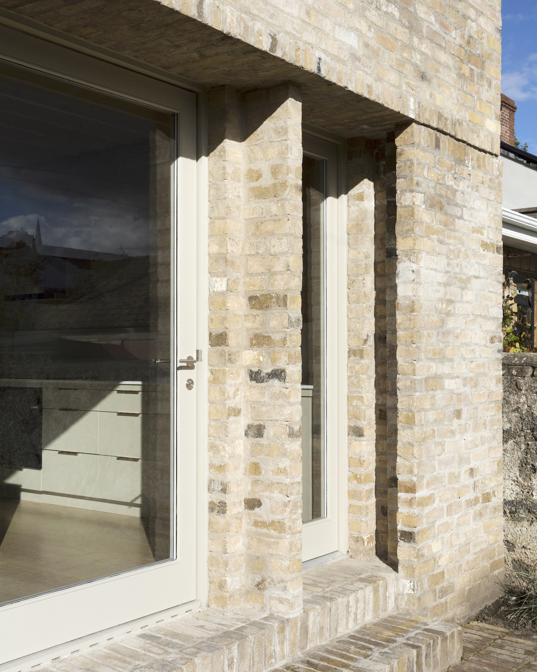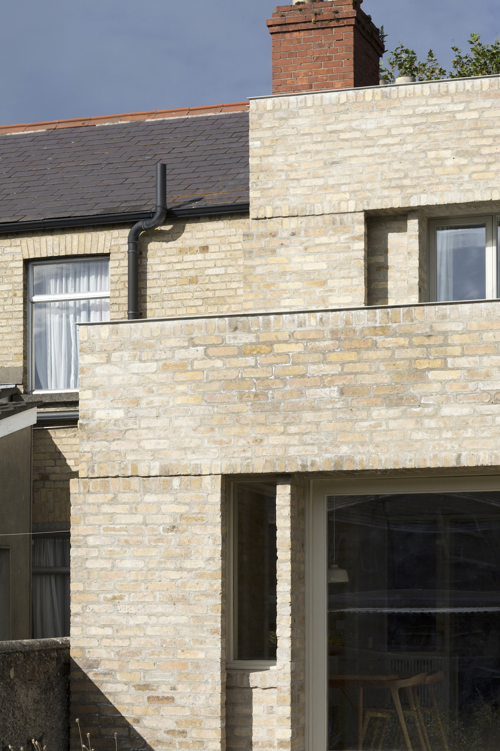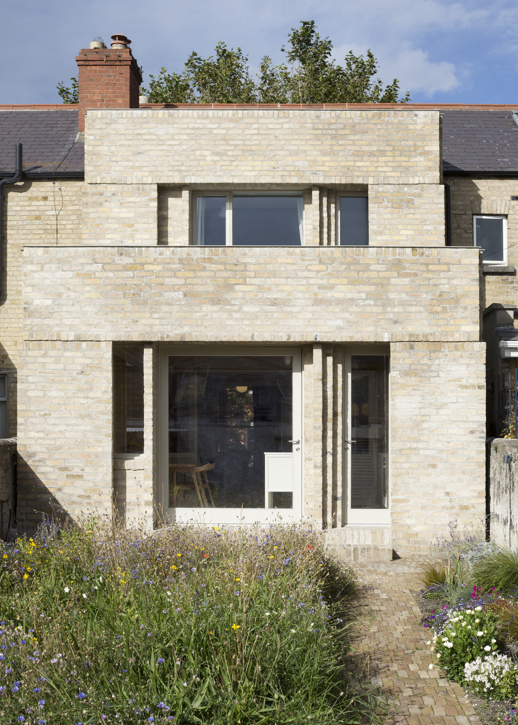Shandon House is a minimal residence located in Dublin, Ireland, designed by Ryan W. Kennihan Architects. This project is an extension and renovation of a terraced house in an area of Dublin that consists predominantly of Victorian and Edwardian era brick houses. Throughout the neighbourhood one finds beautiful and well-crafted brick details – stepped bricks, coloured bricks, chamfered bricks, etc. – which give the streets their rich character. Even the rear garden side of this terrace is made in a pale Dublin stock brick. Our design sought to make a garden façade that embodied this elegant and hand crafted way of making buildings. The use of stepping salvage brick details allowed the façade to be both symmetrical to address the garden and asymmetrical to accept the off centred axis running through the house, all the while referring to the rich traditions around it. Internally we brought the character of the garden in by removing the plaster in the middle room and constructing the extension internally and externally in the same stock brick. The hand mad feeling of the rooms is carried into the ceiling details of exposed joists and the hand painted wall panelling and cabinetry. All of this rich variation is enlivened by a series of roof lights that wash the walls in light, accentuating their splendid imperfection.
Photography by Aisling McCoy
