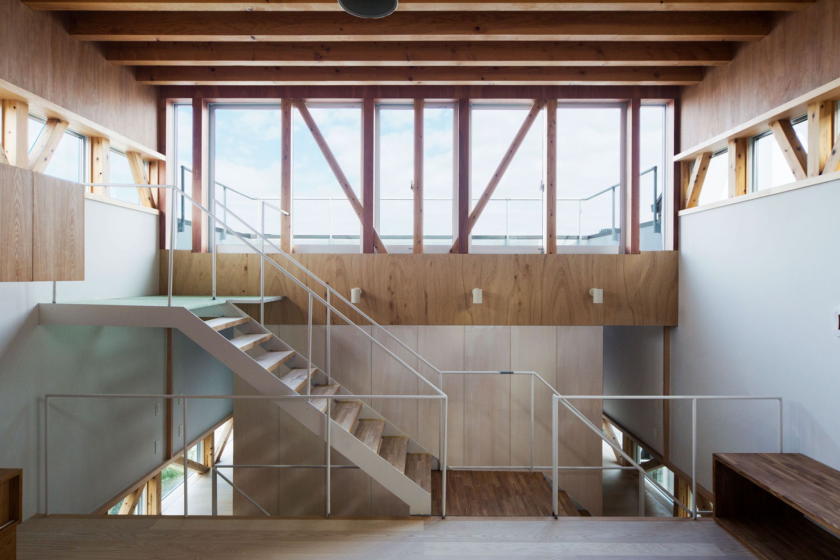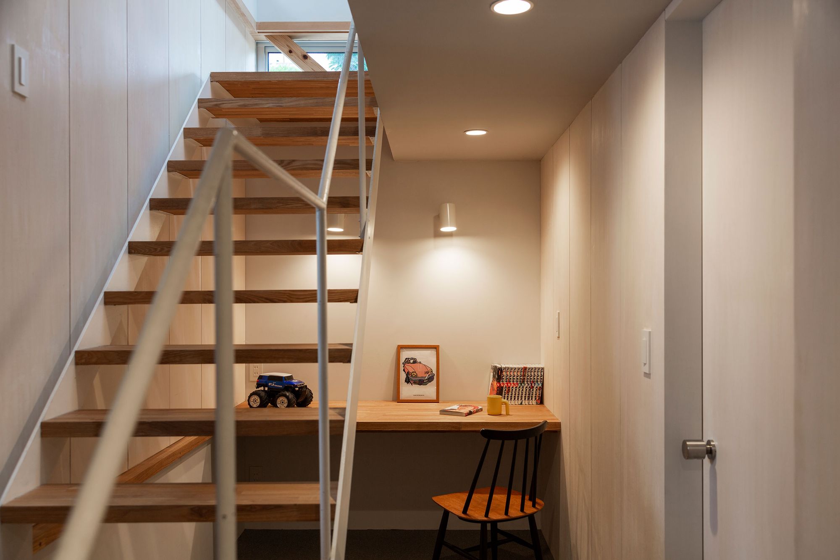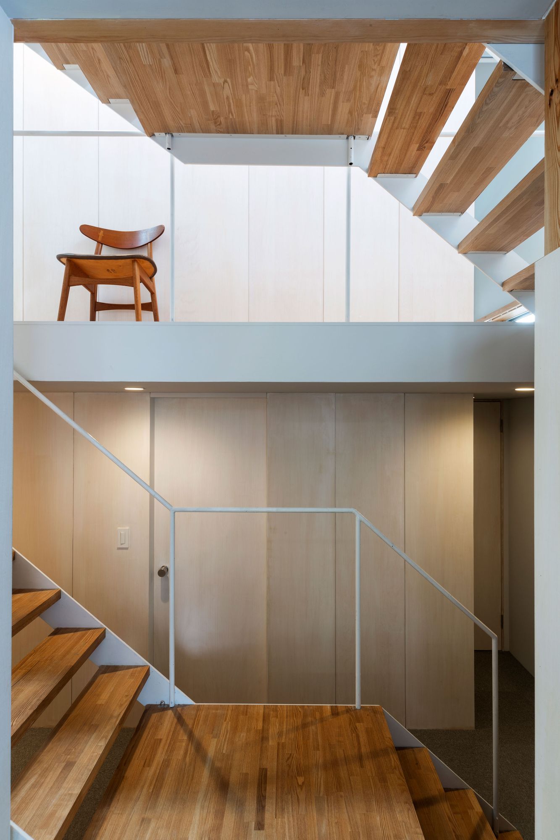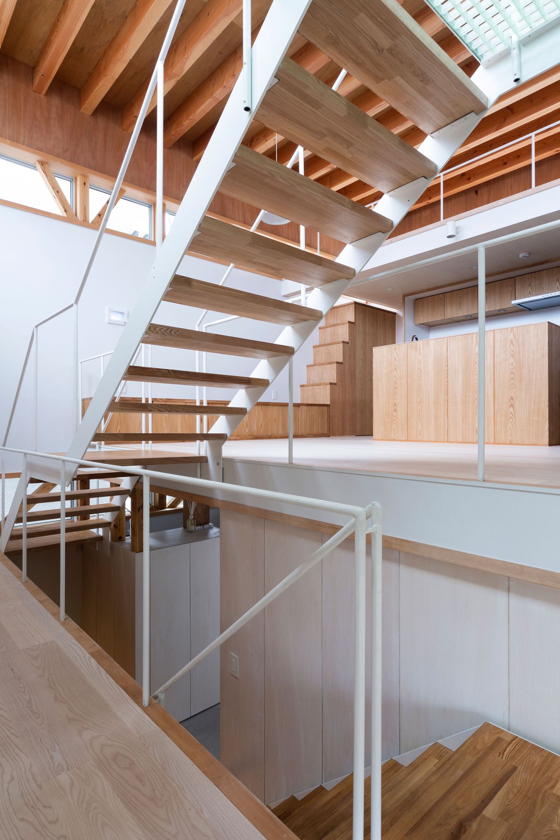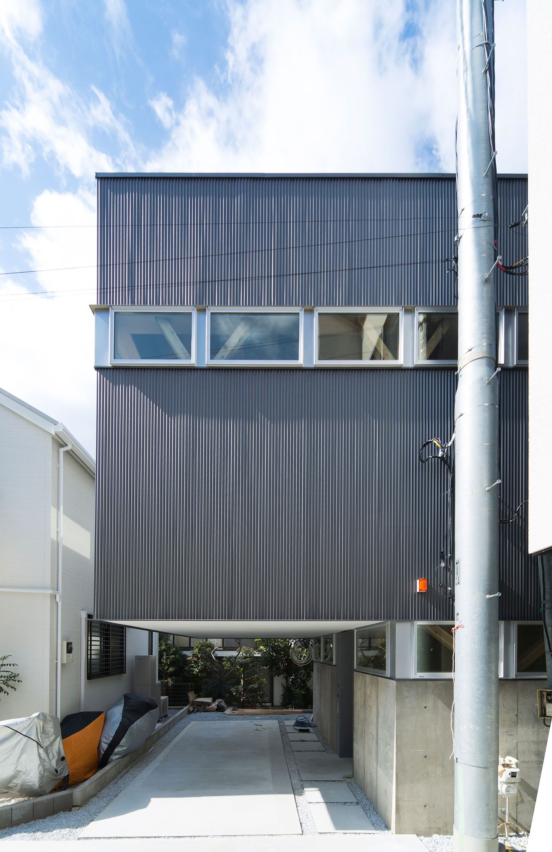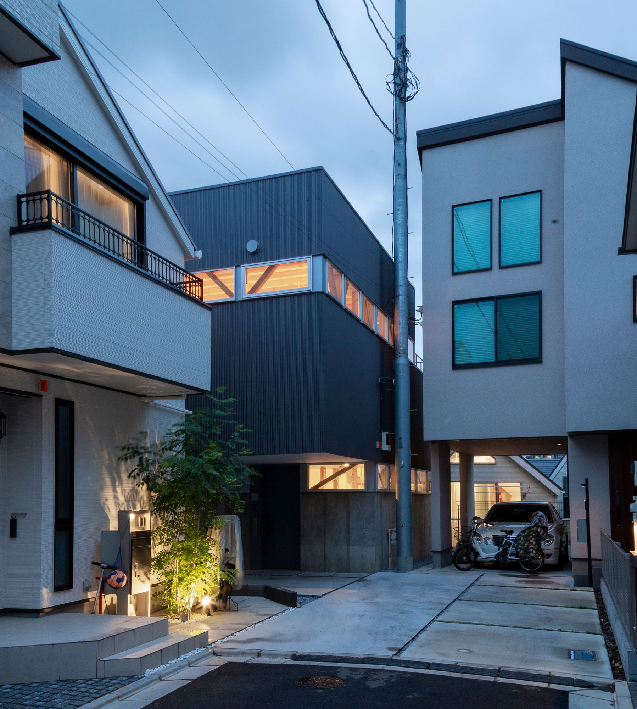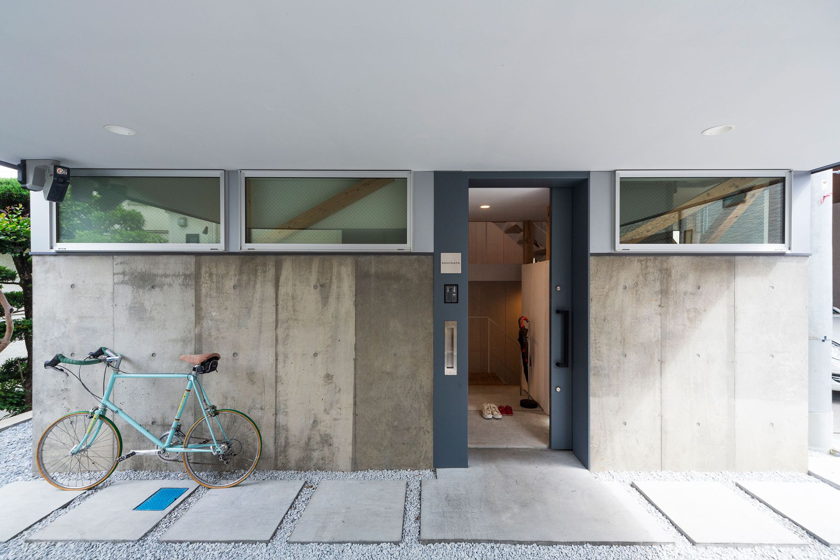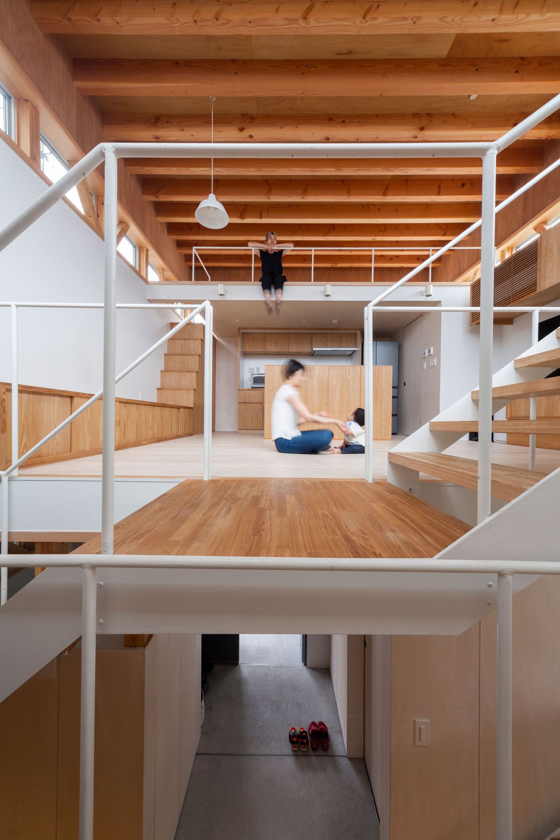Shimouma House is a minimalist residence located in Tokyo, Japan, designed by Studio Nora. Located on the north side of the mini-development consisting of six detached houses, the neighboring houses are very close in proximity to the south and east sides, while the north side is far away from redevelopment around Shibuya Station due to the height difference of the site. The architects aimed to create a wide and rich space for residents in the otherwise limited volume from the strict north side diagonal regulations and the parking lot requirement on the first floor. First, a three-story building with a two-layer cantilevered wooden volume placed on an RC box buried in a half-story basement was opened toward the northern sky that expanded the entire house. From the north-facing roof balcony, a skylight allows light to enter the room, and the natural wind that has entered from various parts of the room passes through the roof balcony. The two slits, which are provided between the layers of the building, do not look at any of the surrounding houses. In addition, the slight direct light that enters through the slits makes the homeowner feel the shift in time. In order to enjoy the nature that comes from the roof balcony and the slits throughout the building, a three-dimensional space structure was created by connecting six floors with half layers in a three-layer structure and connecting them with a central staircase. The staircase through which light and wind pass, fulfills the owner’s desire to make the house feel like a family wherever you are. Although it is in a densely populated residential area in Tokyo, you can enjoy nature to the fullest without worrying about the line of sight of the surroundings. Hope to become a place of rich and flexible life.
Photography by Kazuhisa Koda
