SJ71 is a minimalist apartment located in Sant Cugat del Vallès, Spain, designed by Maximale. The ground floor, previously segmented into numerous living areas, was reimagined through an open-concept approach, dissolving traditional barriers and incorporating a flow of curvilinear shapes to facilitate effortless movement. Uniformity characterizes these areas, with neutral hues and light grey stone flooring that extends into the terrace areas, contributing to an indoor-outdoor connection. The verdant presence of the surrounding nature reserve, Serra de la Collserola, is subtly echoed in the outdoor areas of each floor through a delicate blend of landscaping. Ascend to the private quarters on the upper floors, and the ambience takes a warmer turn. Here, the complex geometry of the pre-existing timber roof dictates the arrangement of the spaces, with an emphasis on a simplified, streamlined layout. The juxtaposition of the intricately-structured timber roof with natural wooden flooring and warm tones crafts a sanctuary of tranquility and balance.
SJ71
by Maximale
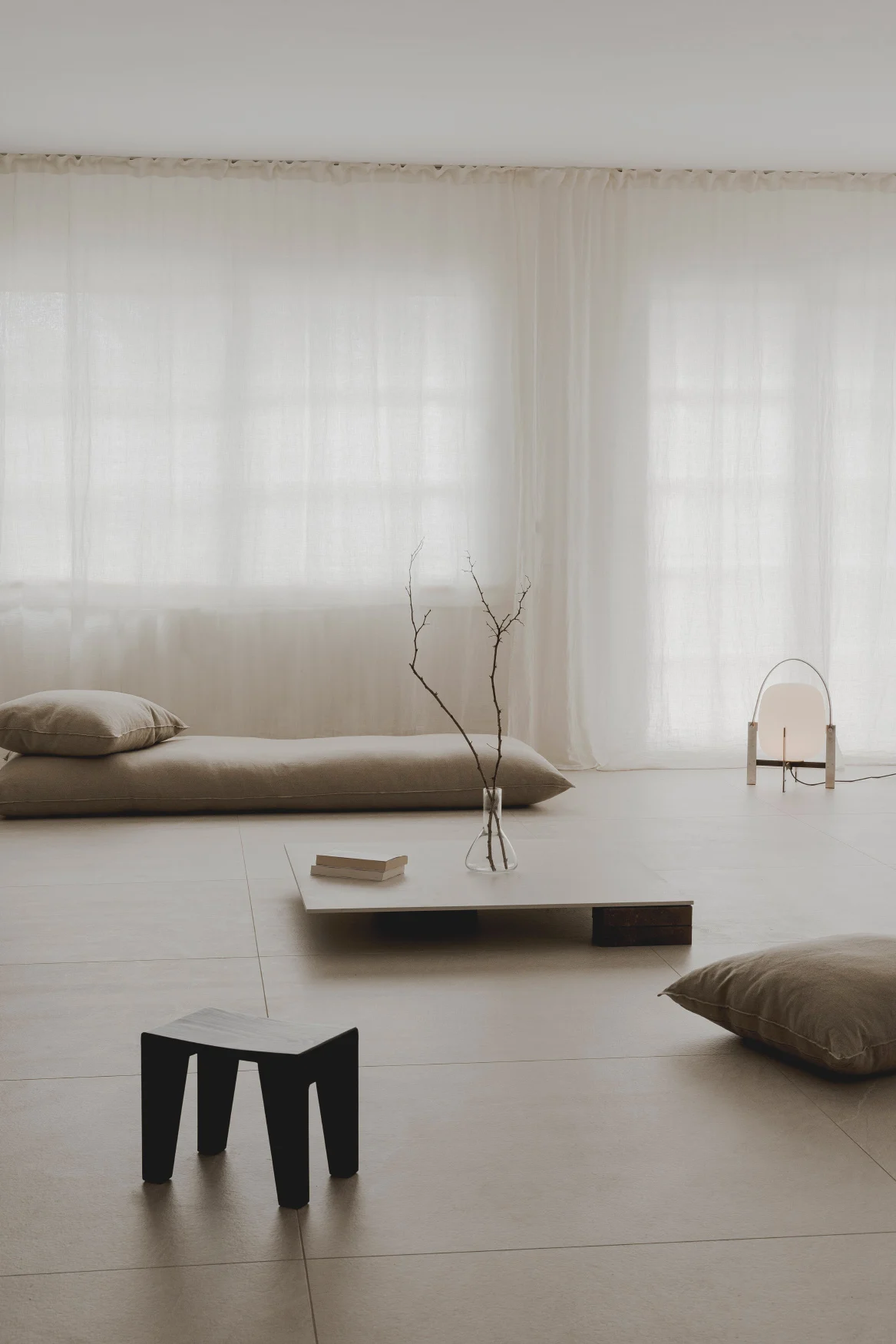
Author
Leo Lei
Category
Interiors
Date
Jul 31, 2023
Photographer
David Zarzoso

Design Details
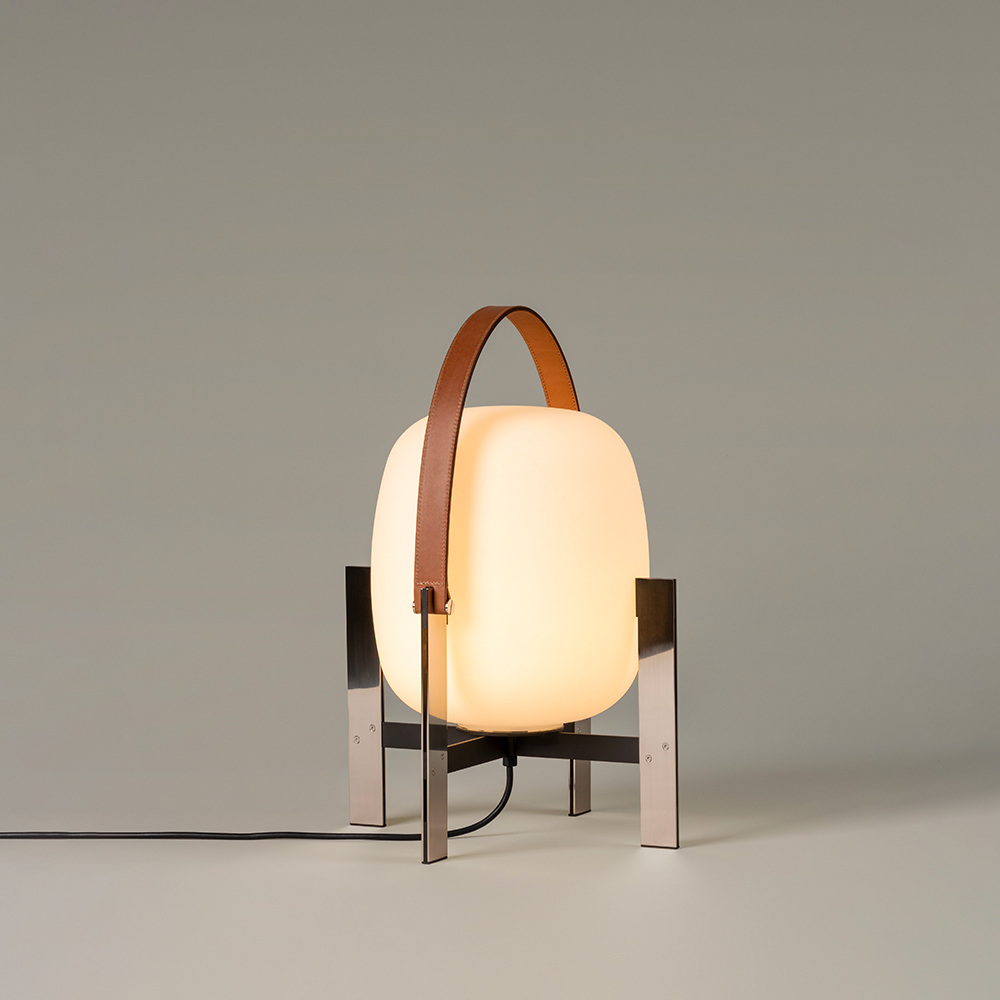
Visit Website
Santa & Cole
Lighting
Cestita Metálica
$1,495
As seen in image
three
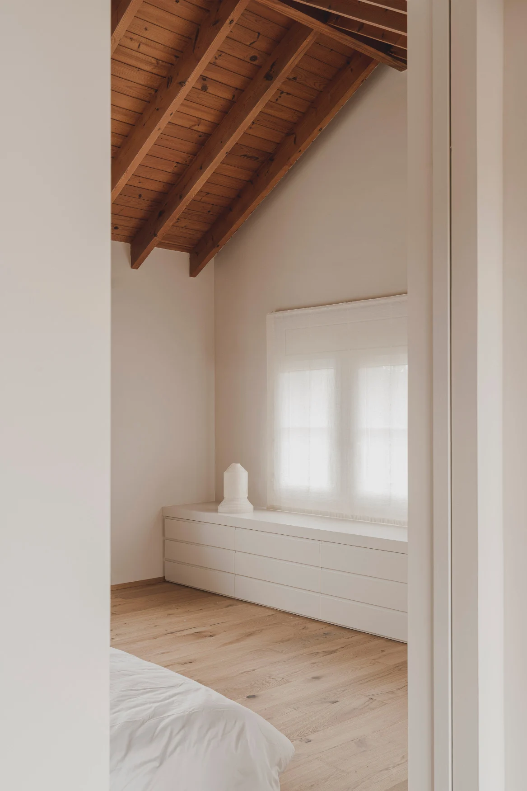
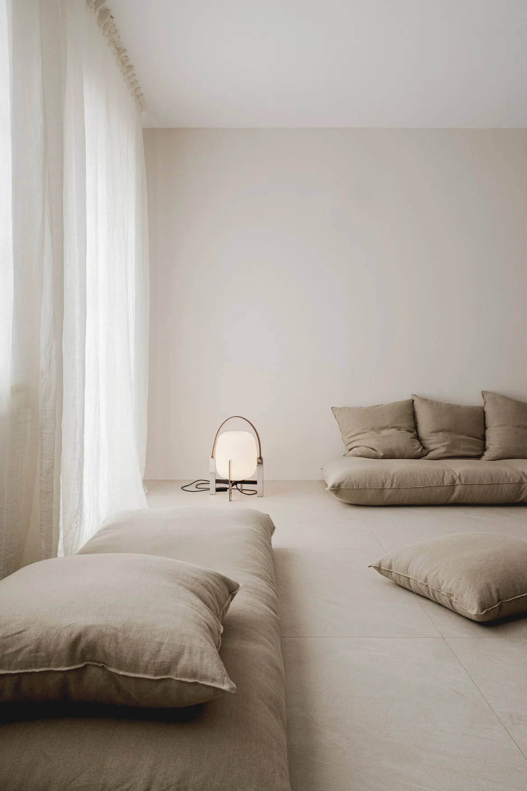
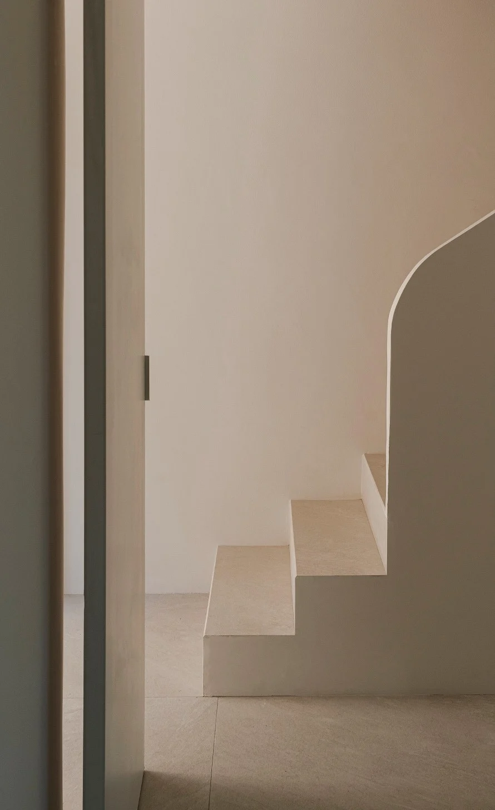
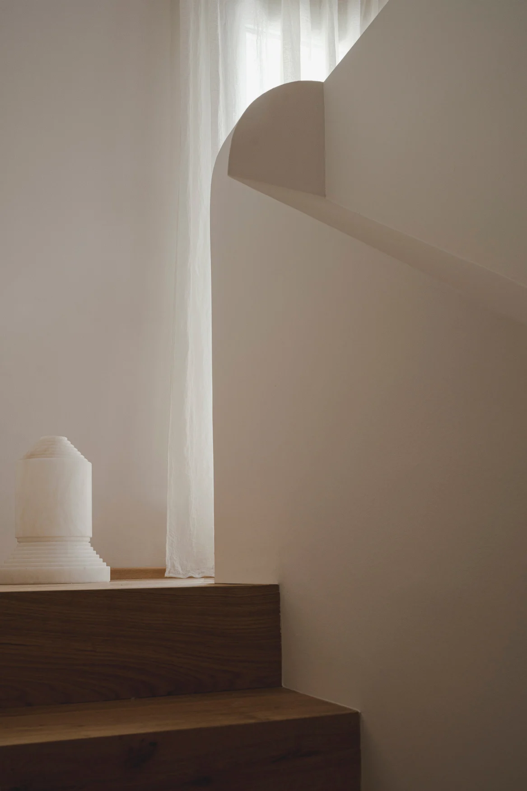
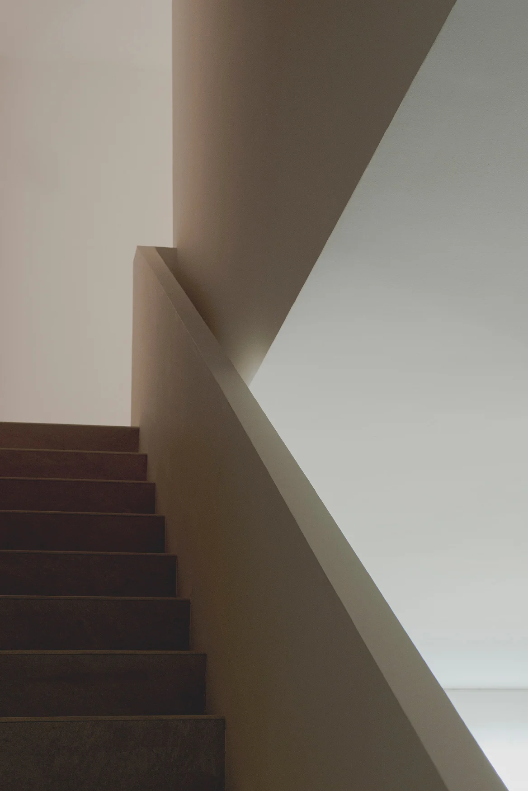
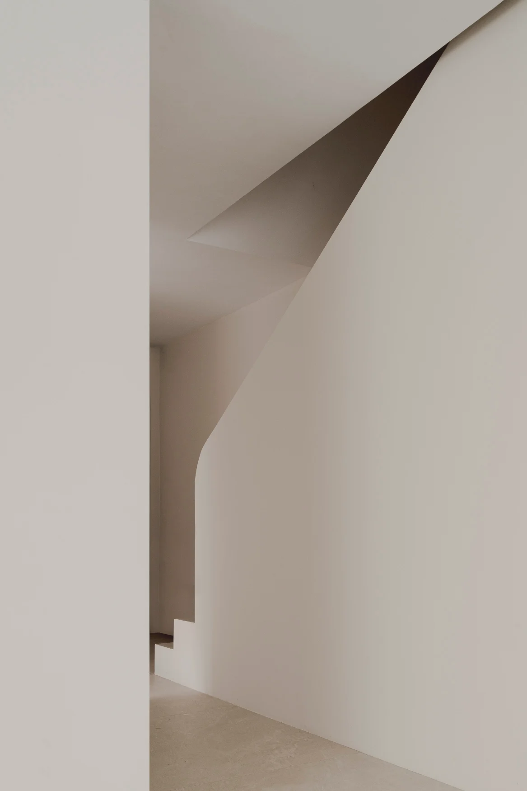

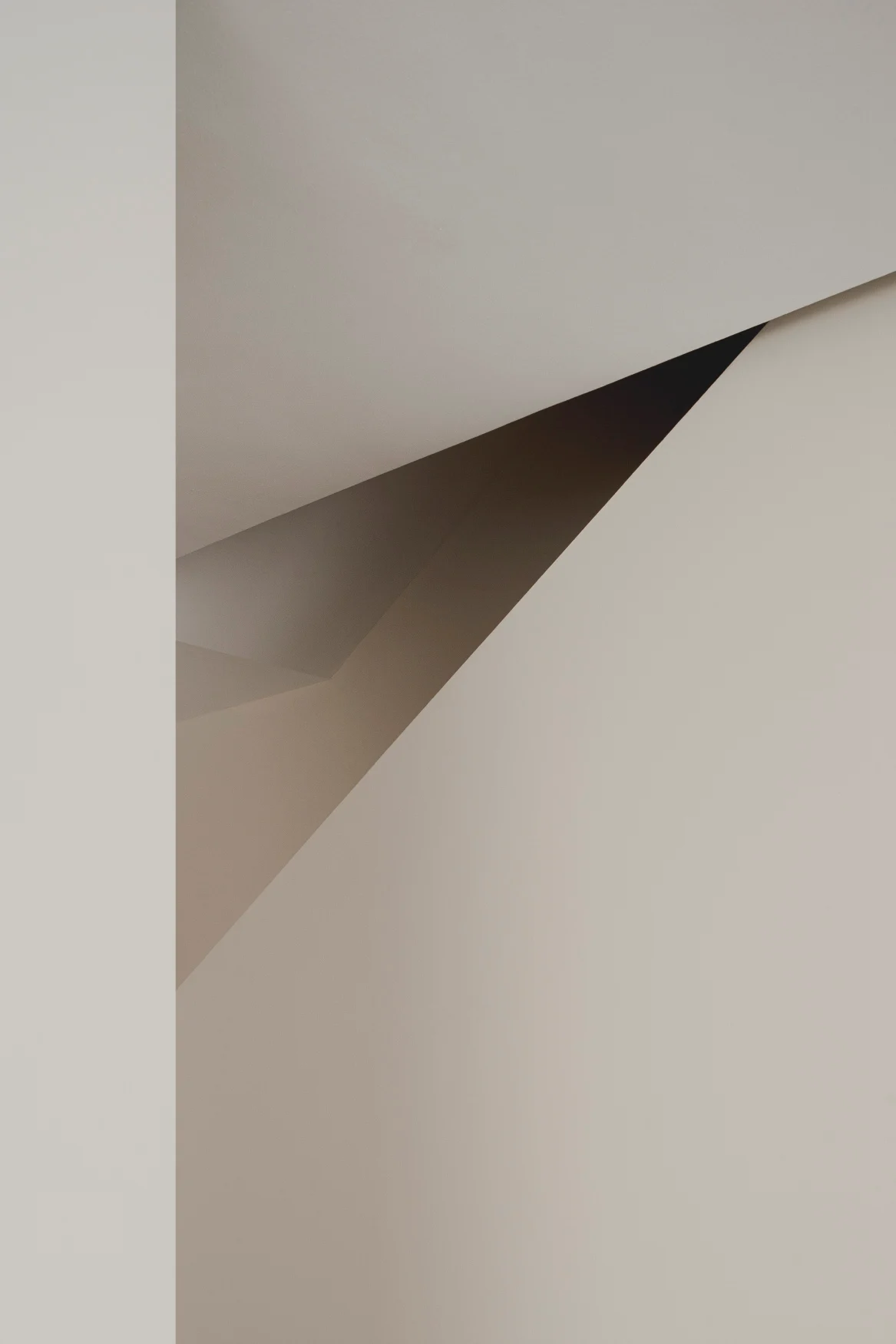
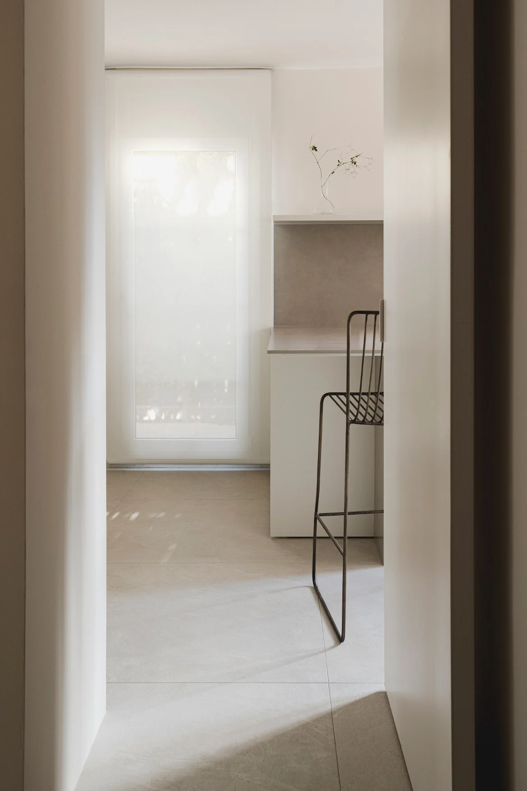


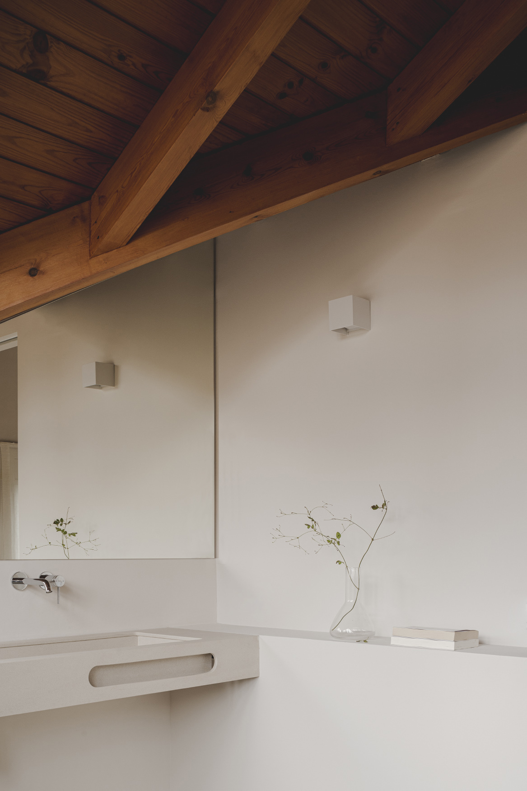
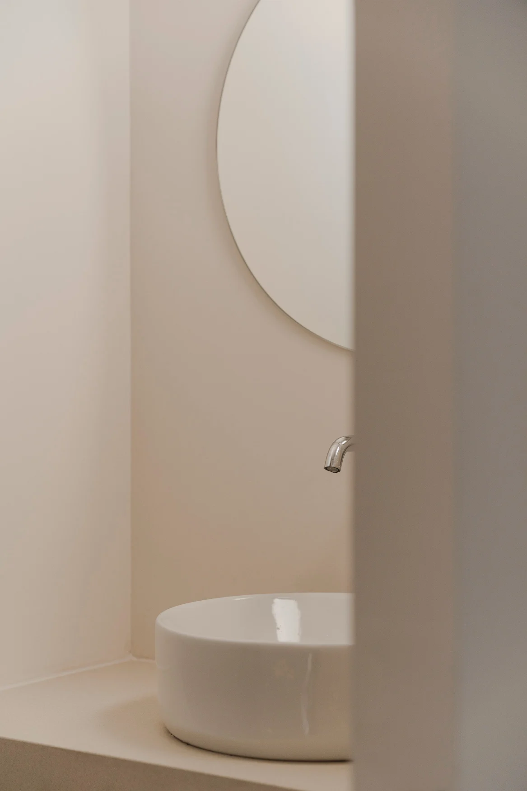
If you would like to feature your works on Leibal, please visit our Submissions page.
Once approved, your projects will be introduced to our extensive global community of
design professionals and enthusiasts. We are constantly on the lookout for fresh and
unique perspectives who share our passion for design, and look forward to seeing your works.
Please visit our Submissions page for more information.
Design Details

Visit Website
Santa & Cole
Lighting
Cestita Metálica
$1,495
As seen in image
three
Related Posts
Marquel Williams
Lounge Chairs
Beam Lounge Chair
$7750 USD
Tim Teven
Lounge Chairs
Tube Chair
$9029 USD
Jaume Ramirez Studio
Lounge Chairs
Ele Armchair
$6400 USD
CORPUS STUDIO
Dining Chairs
BB Chair
$10500 USD
Jul 30, 2023
Malbon LA Flagship
by 22RE
Jul 31, 2023
Tribeca Loft
by Colin King