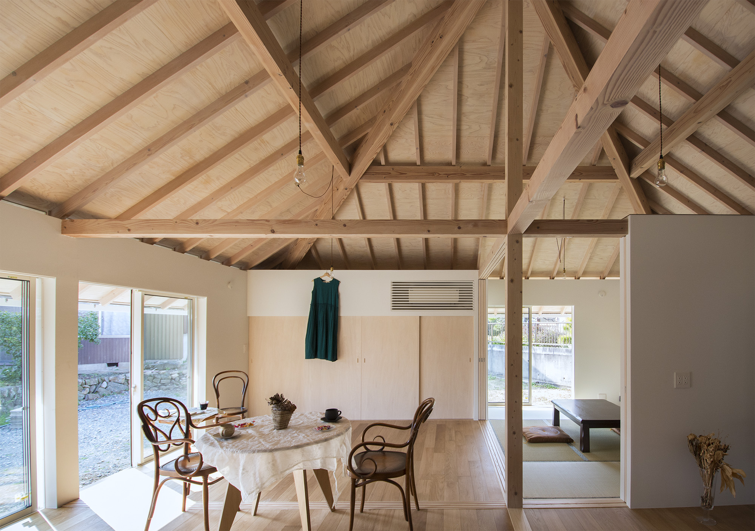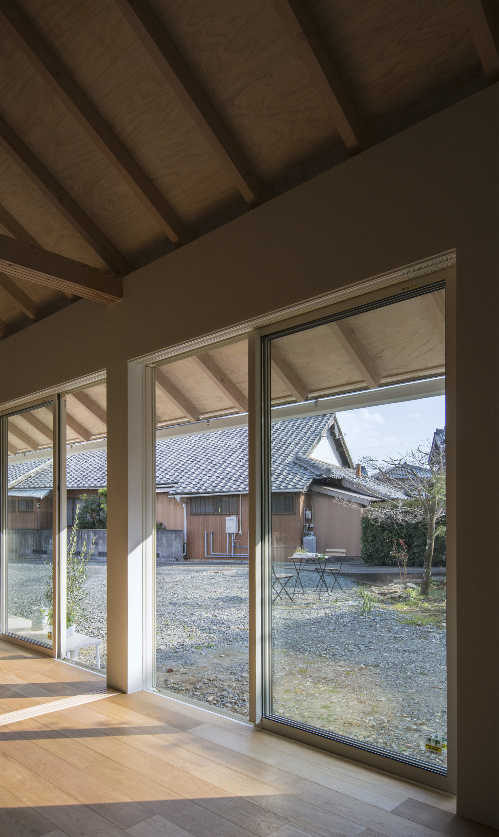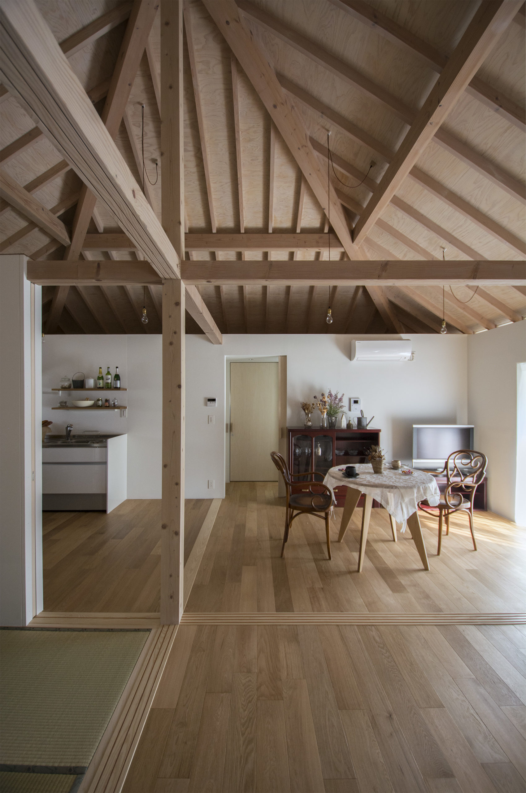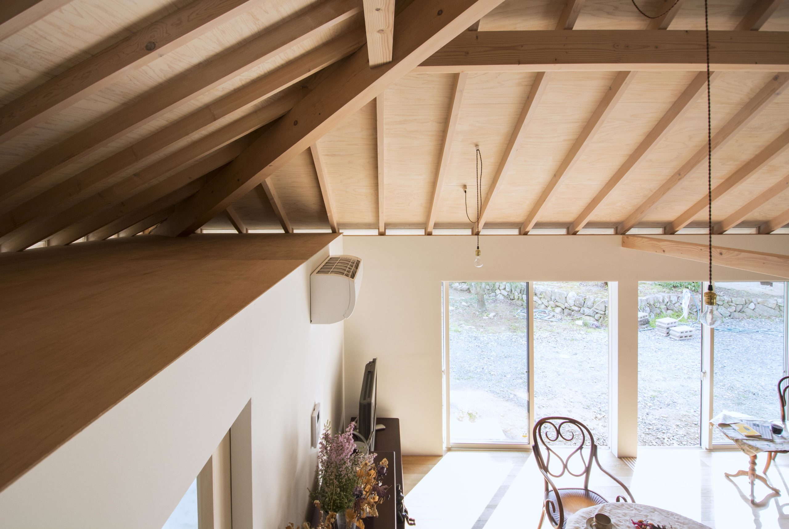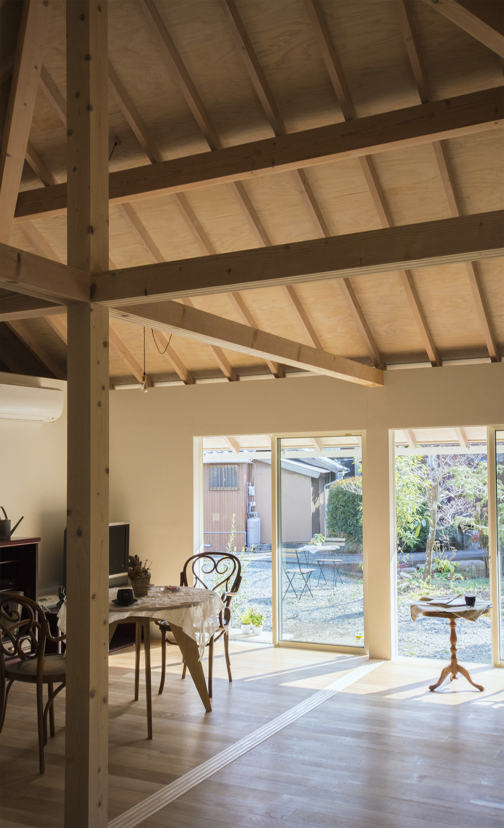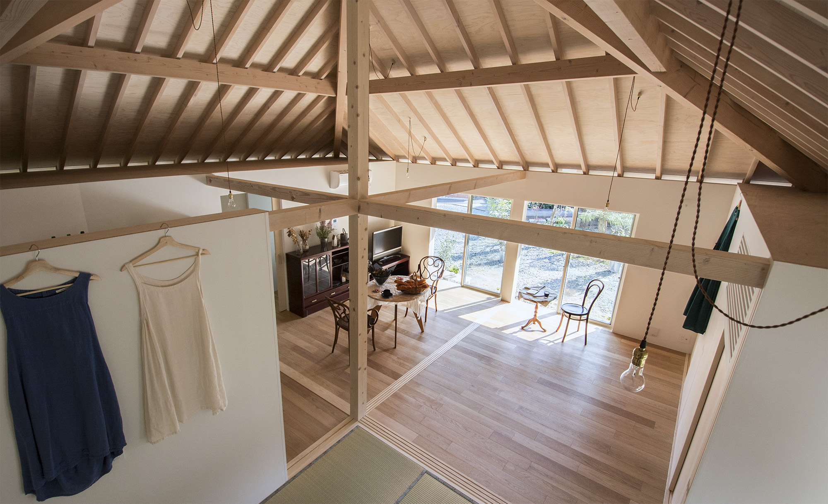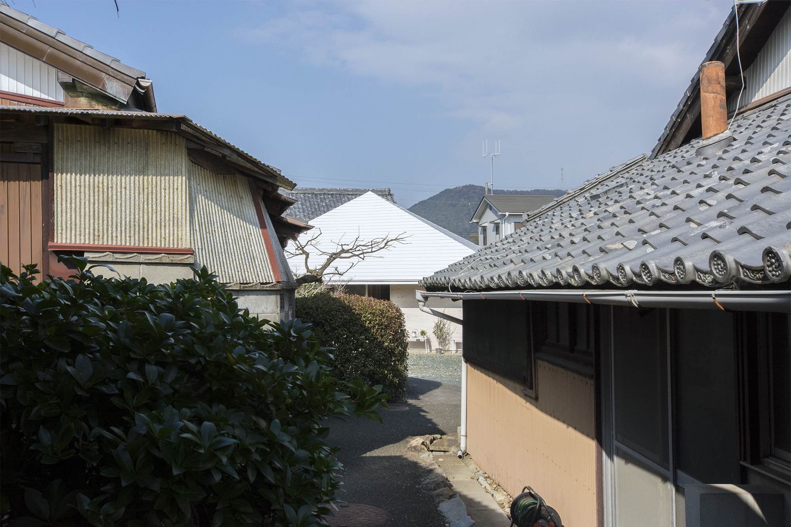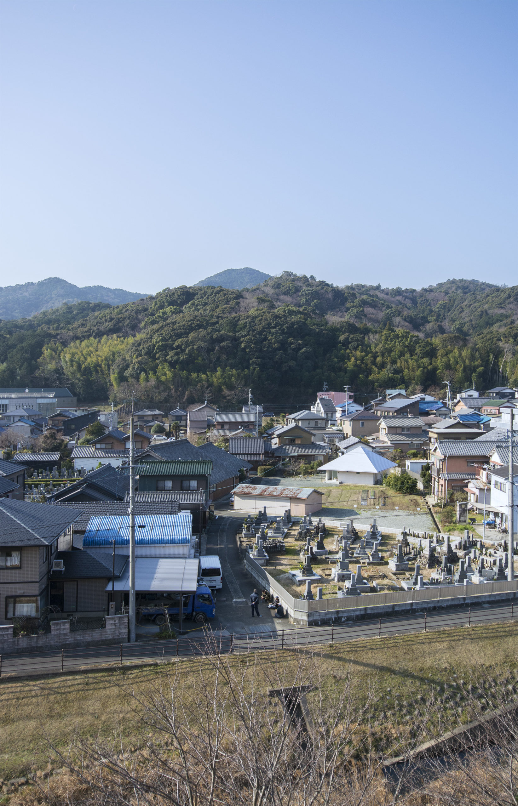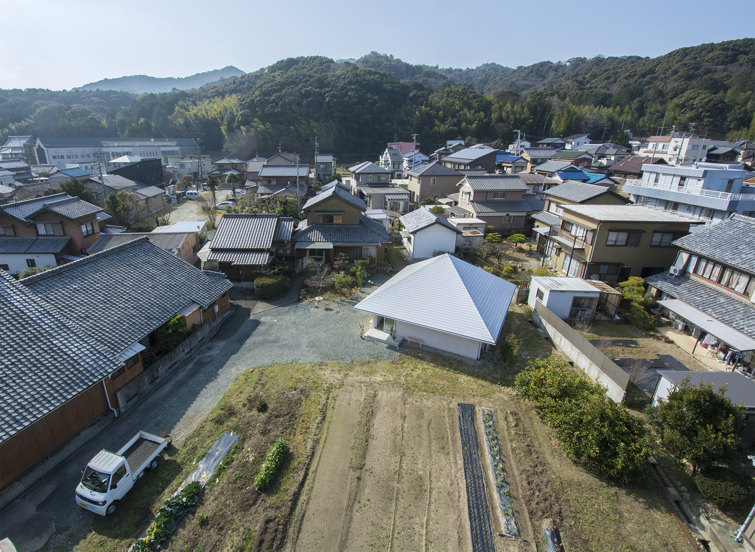Small Hut in Akasaka is a minimalist home located in Toyama, Japan, designed by Studio Velocity. When building a new building in an urban area, it is necessary to dismantle the existing building and build a new one on top of it, and the scenery of the city changes rapidly. On the other hand, in an area that does not change much like this time, there are many environments with lots of space and time, so new buildings may be built while leaving old buildings that are no longer used.
A deep square roof of the eaves was laid on a compact one-story house measuring about 8.2 x 7.3m, and a space under the eaves was created on four sides. The eaves will be a resting place for couples plow the fields. In addition, it is because there is a surplus space because the ceiling is not laid on the indoor core. It can be used as a storage space or as a space. Living styles with plenty of land do not have to dismantle unnecessary things immediately, so they gradually change while leaving extra space. In this transition, this plan is also part of the “renovation” of the site environment. The accumulation of structures from various eras must be a “rich life” for residents.
View more works by Studio Velocity
