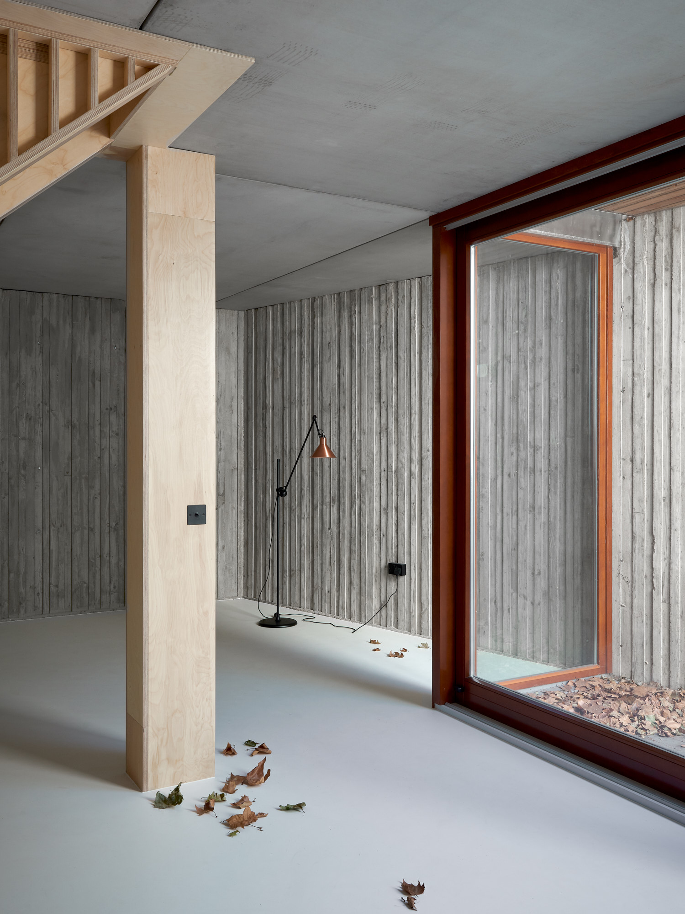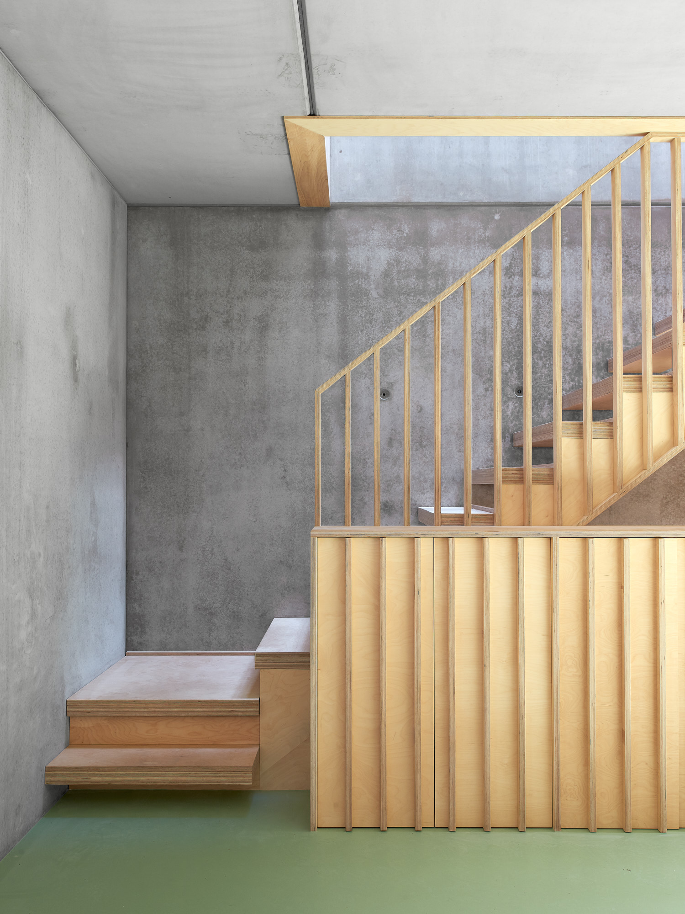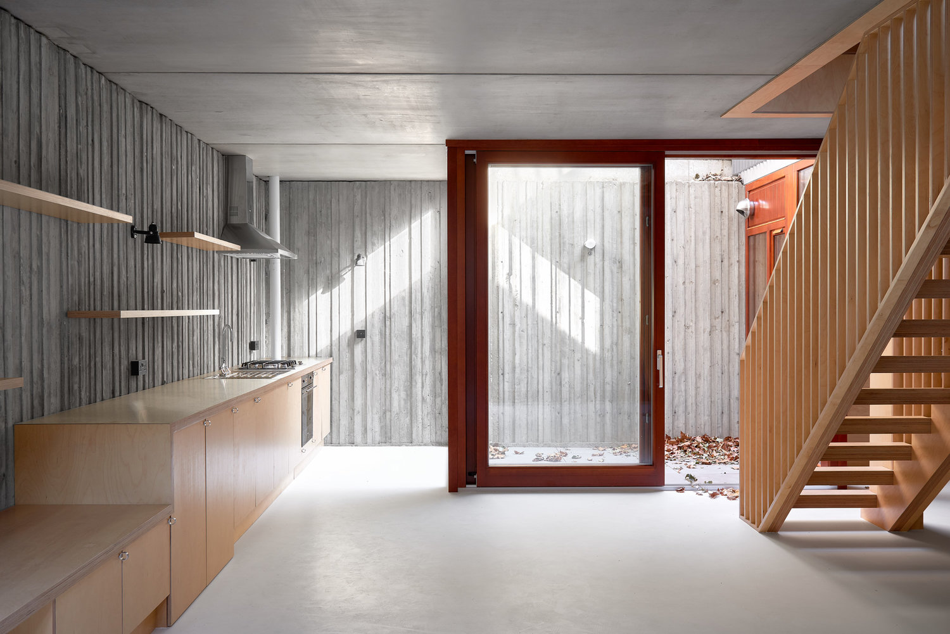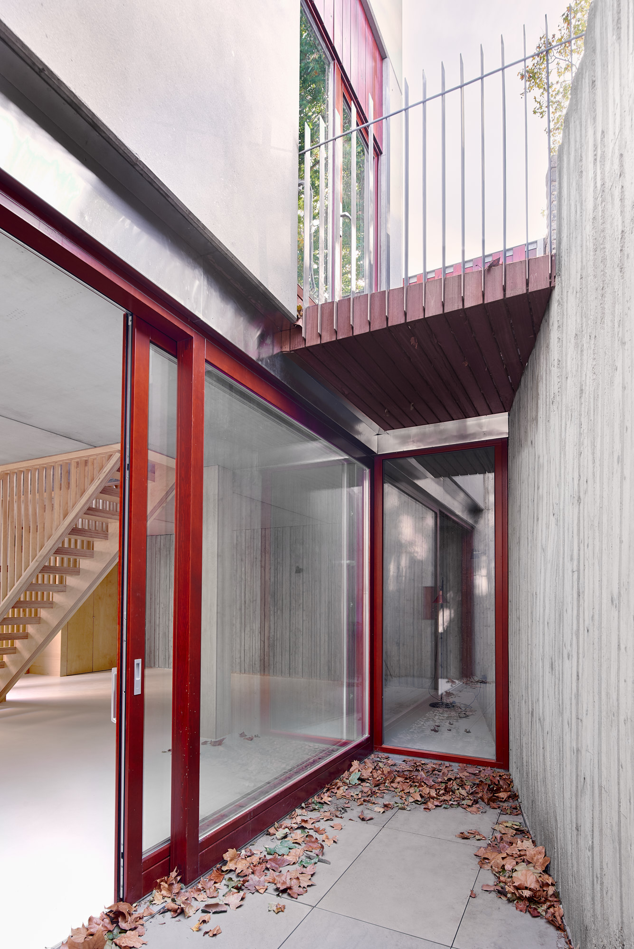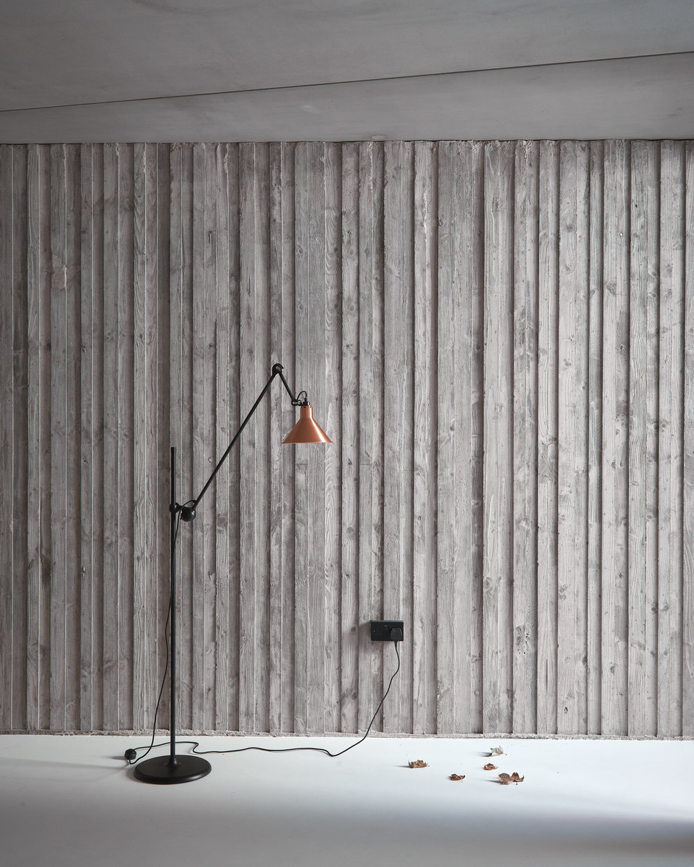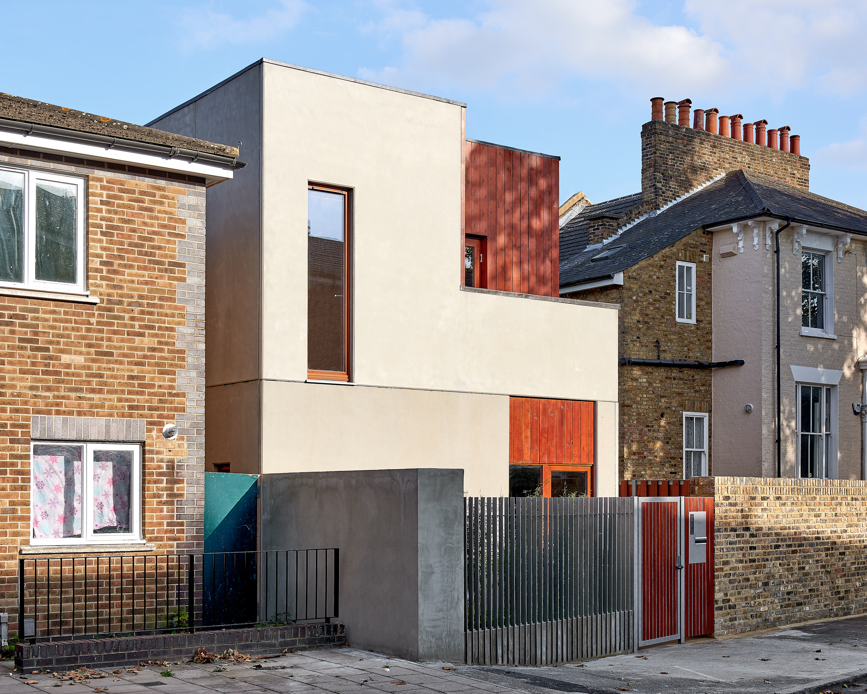Soboro is a minimal home located in London, United Kingdom, designed by Kennedy Twaddle. Soboro is a recently completed two-bedroom house close to Victoria Park in east London, combining the tactile qualities of cast in-situ concrete with the precision of pre-cast panels. The restricted site and demand for a unique building suggested way for an essay in concrete. The new house was built on a small footprint in part of the large garden of an end-of-terrace Victoria stucco villa – no mean feat in terms of planning and logistics. Using a paired back minimal palette of concrete and timber the simple form of the house has a strong presence on the street. However a two story frontage belies the true volume within the house concealing a cavernous basement which extends under the garden of the original villa.
The idea of carving the house from the existing garden came early in the design process and influenced the look of the building. Volumes have been extracted and added to the main mass– at the front a terrace has been created and clad in wood, to the rear, an extension to one of the bedrooms also clad in the same material. Further voids in the overall composition appear as lightwells to the front and rear. These touch on the possibility that the house is floating above the rough textured basement walls while allowing shafts of natural light to illuminate the underground space. Exposing the underlying strata was further developed to give each level of the house a different feel. Rustication was explored in the raw tactile nature of the concrete in the basement, which gets smoother through the three levels. The varying character of the concrete was achieved by utilizing different methods for above and below ground. In order to emphasize the concept that the house had been hewn from the land, rough cast in-situ concrete has been used in the basement. This gives the space a unique feel, with no two board-marked panels the same.
Slender vertical boards were carefully chosen to suggest the house had been pulled from the earth, the lines enhancing the generous floor to ceiling height. Throughout the day the path of the sun is tracked along these uniform yet irregular walls. The orientation of the patios was chosen to maximize the borrowed light into the subterranean living space. Above ground the glass like texture of the concrete was achieved by using pre-cast ecocrete concrete panels. With a layer of insulation sandwiched between the concrete a smooth finish could achieved both internally and externally. In keeping with the rusticated approach, externally the ground floor has been grit blasted to differentiate it from the fair faced top floor. Polished fair faced internally reflects the light throughout the dwelling. In keeping with the pared back palette other elements such as walls, doors, staircase and storage have been treated as furniture inserted into the concrete shell. The joinery reads like a highly crafted piece of workmanship, the precise junctions and natural grain of the birch faced plywood complemented by the concrete. On such a small site a generous house has emerged, the digging, shuttering, casting and craftsmanship clearly apparent both inside and out.
Photographer Henry Woide
