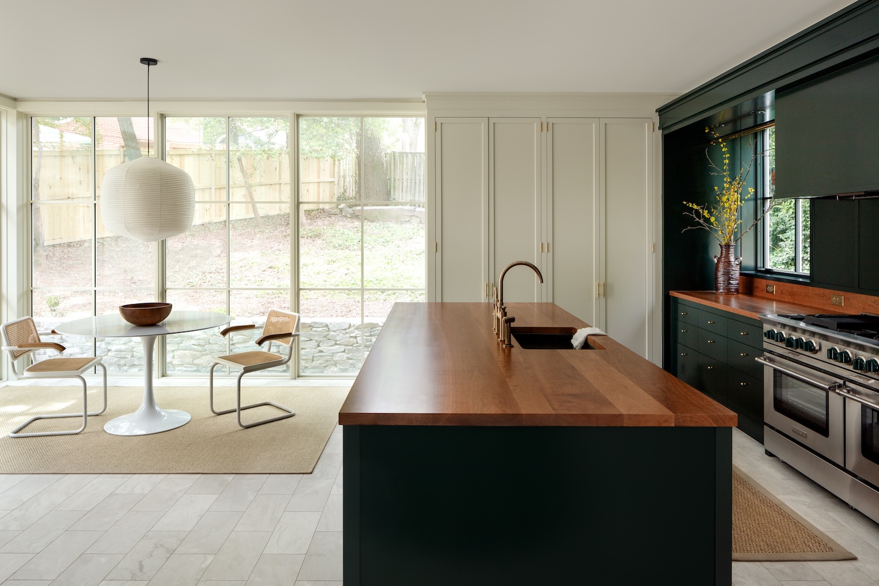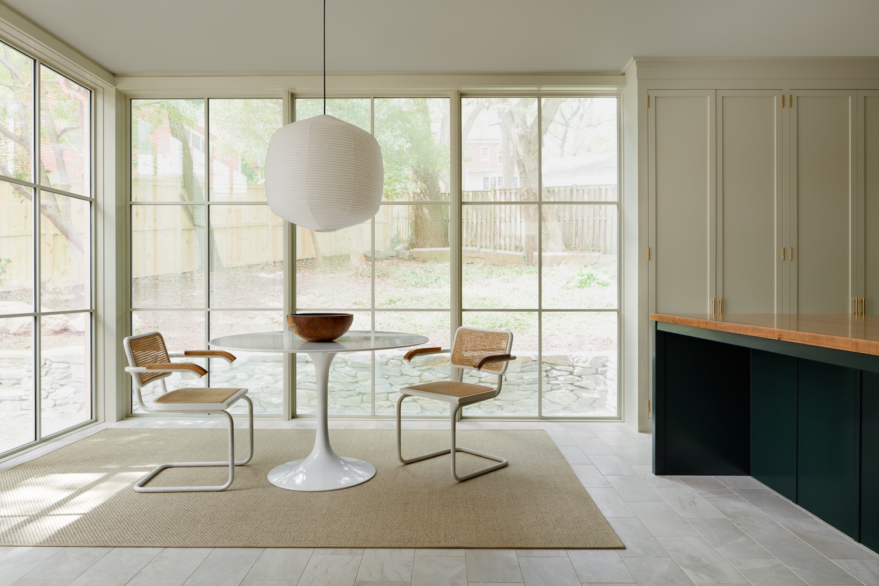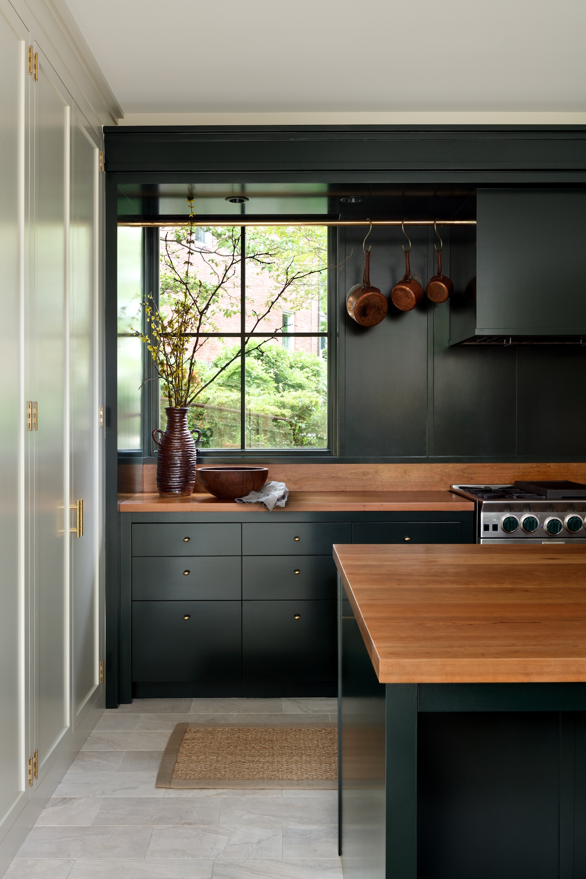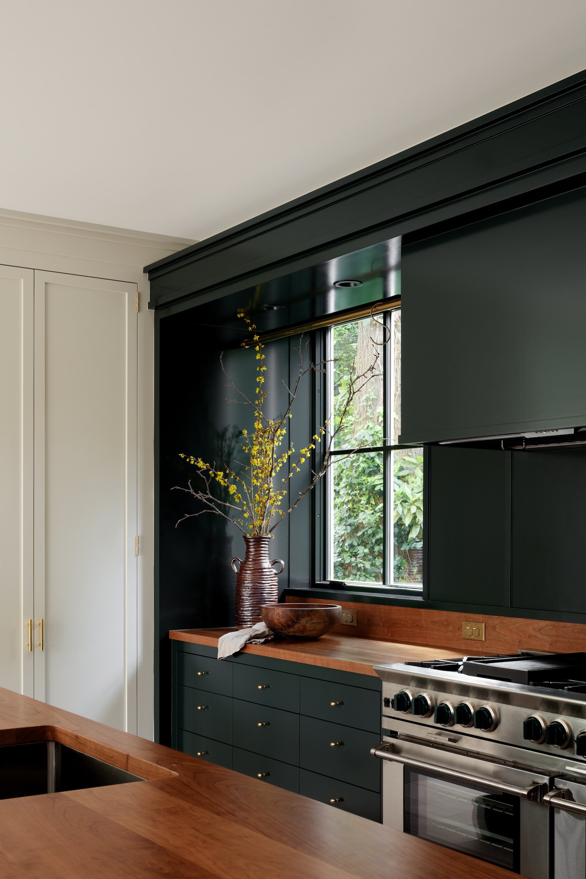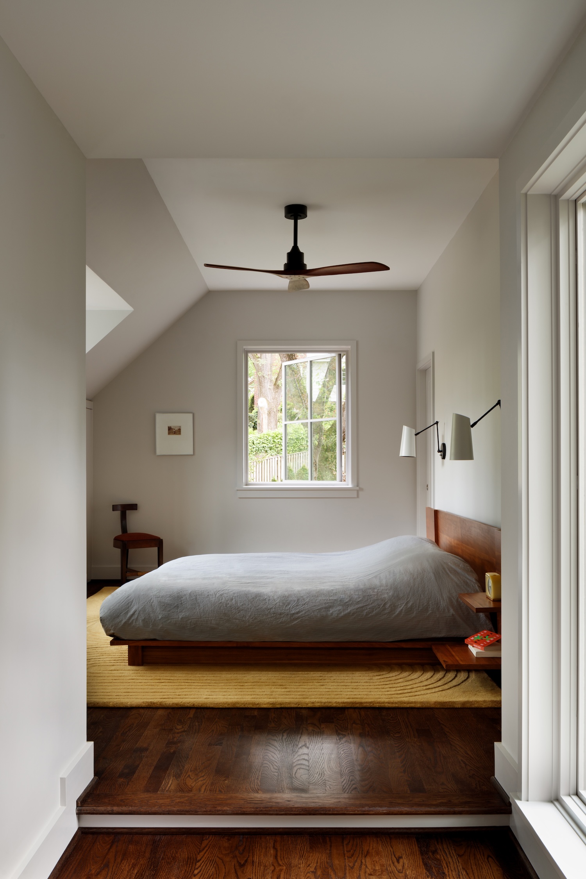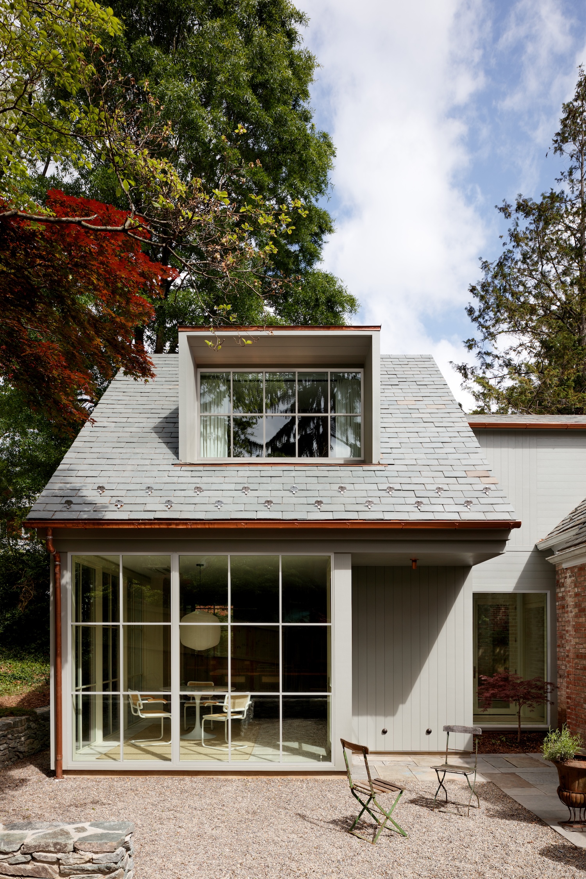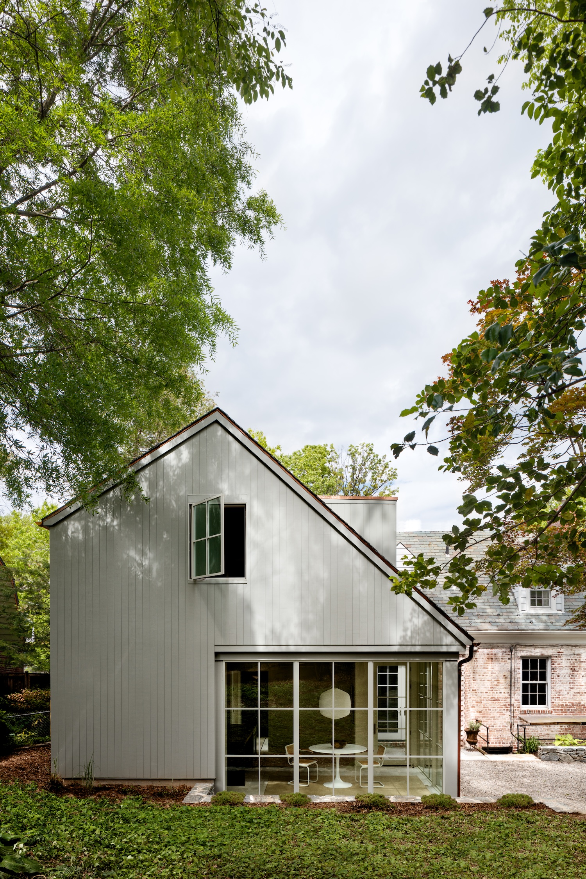Solit-Garreau Residence is a minimal home located in Washington, D.C.., designed by Studio Bower. A young family sought to enhance their compact, cape-style brick cottage by integrating a spacious kitchen and a principal bedroom suite, aiming to accommodate their passion for cooking and entertaining despite the limited space of their 1.5-story home. The challenge was to substantially increase the living area without sacrificing the home’s original appeal. The innovative solution was the construction of a detached annex, positioned at a considerate distance yet seamlessly connected to the main house through a glass-enclosed entryway and an upper hallway, ensuring the addition respected the scale and aesthetic of the original structure. This approach allowed for a modern update that complemented rather than overshadowed the cottage’s inherent charm.
The homeowners, described as dynamic and inventive, desired a layout that supported their active lifestyle, moving throughout the house during their day. The design response was to blend the old and new sections of the property with an outdoor living space. A newly established gravel terrace emerged as the focal point of the project, facilitating a fluid transition between the interior and exterior spaces, and fostering a harmonious connection between the historic and contemporary elements of the home. Key details of the project include the original structure’s footprint of 1,985 square feet, featuring a finished basement. The expansion introduced a 900 square foot annex and a 250 square foot remodel within the existing home. The annex houses an eat-in kitchen and an entryway on the ground floor, with the upper level accommodating the main bedroom, bathroom, and walk-in closet.


