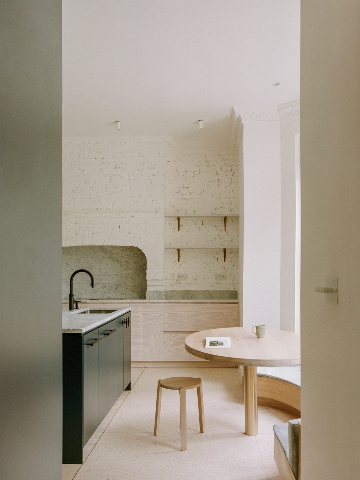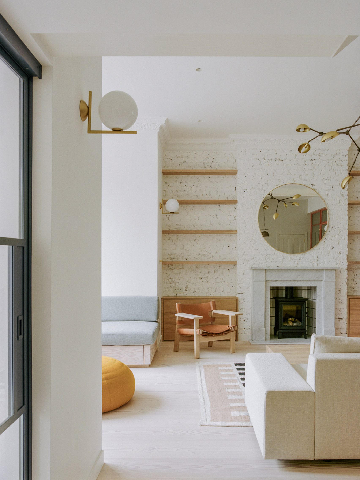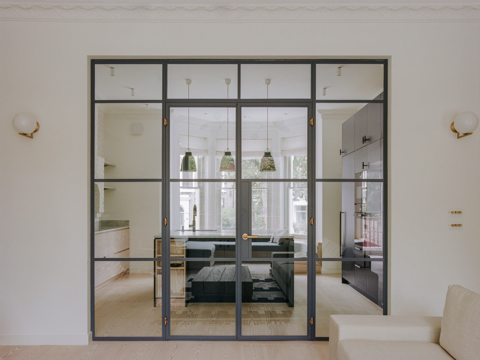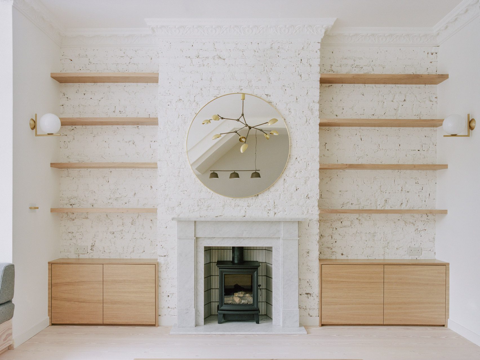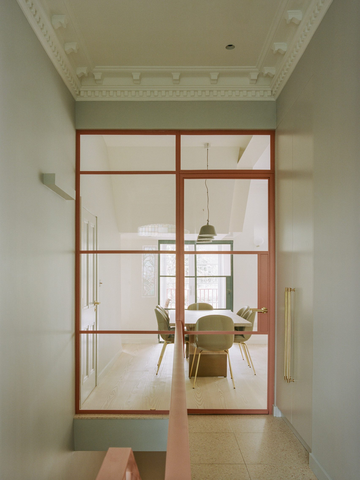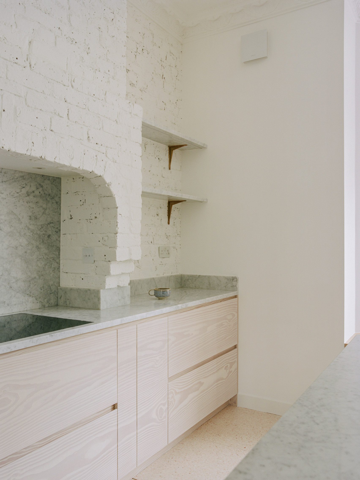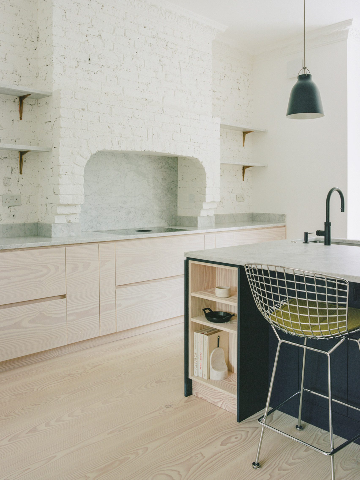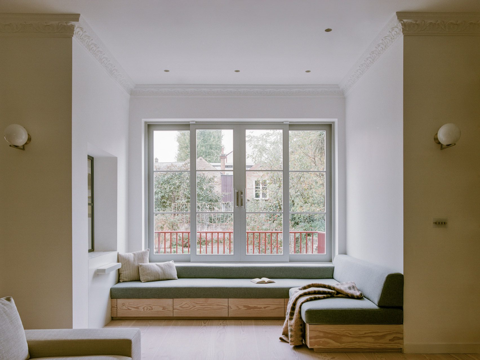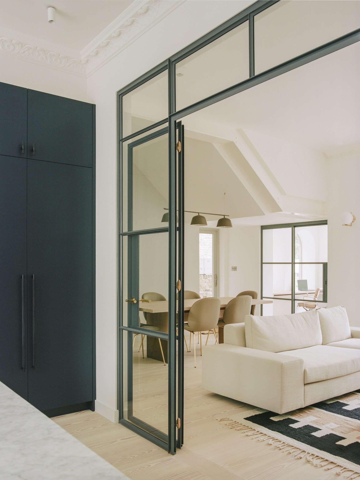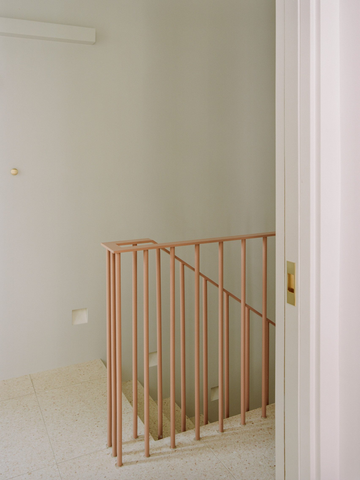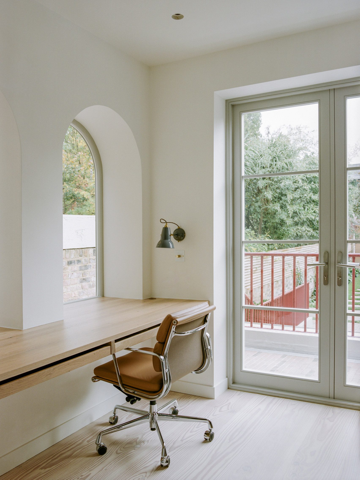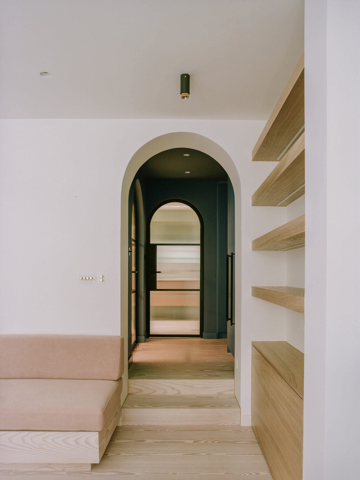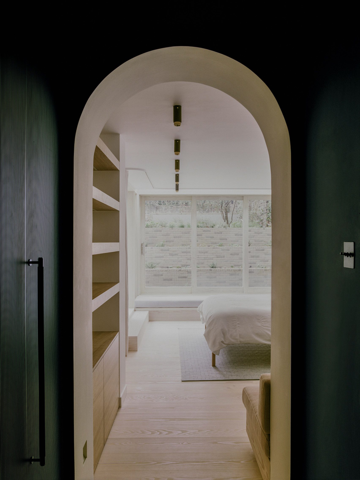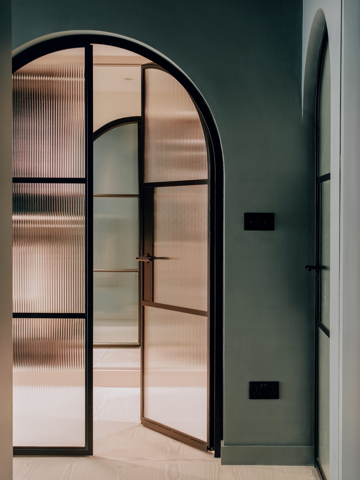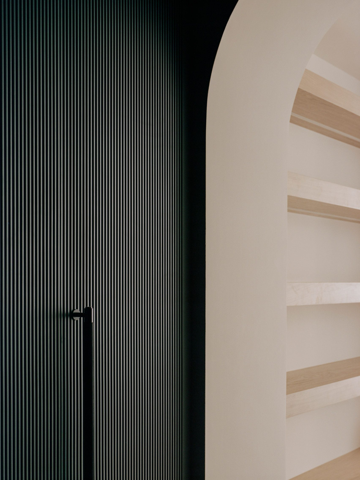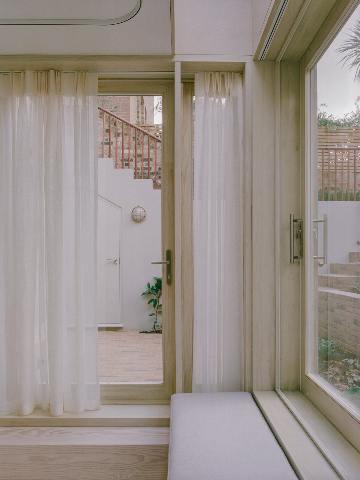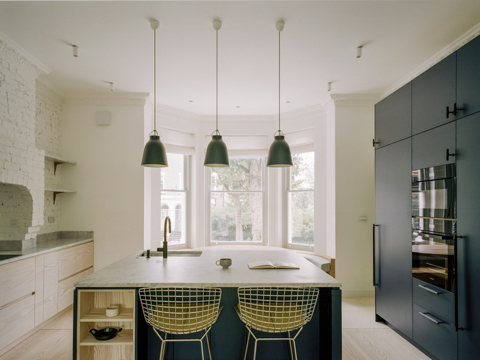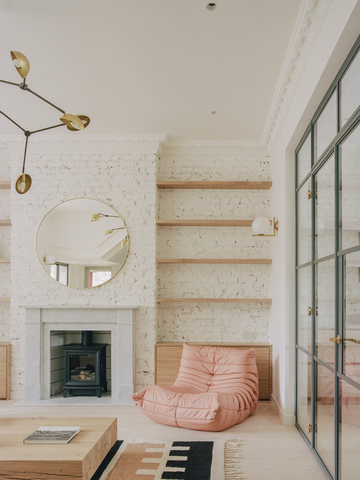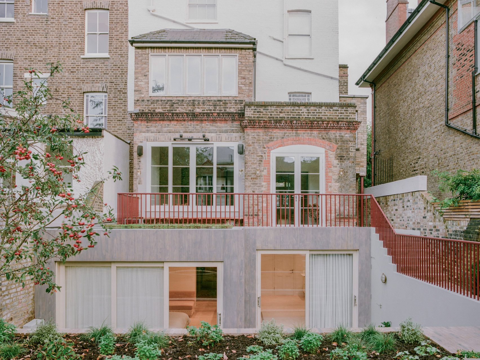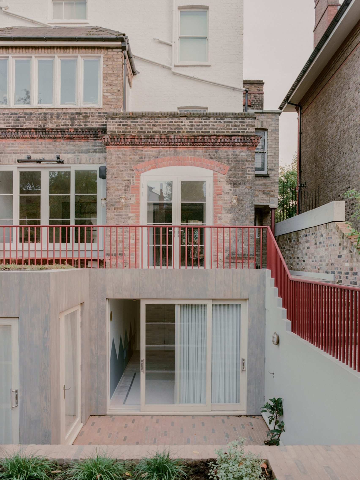Steele’s Road House is a minimal residence located in London, United Kingdom, designed by Neiheiser Argyros. Argyros explained that the project aimed to forge a connection between the house and its garden, as well as visually expanding the interior space without adding square footage. To achieve this, the team replaced a leaky glass conservatory with a thoughtfully designed extension, complete with strategically placed skylights. To address the issue of low ceilings, the architects lowered the ground of the new extension, and in the rest of the house, raised the ceiling joists of the lower floor to improve overall height. The interior transformation involved a process of editing: removing walls, creating new openings, and stripping away layers of plaster and paint.
Argyros emphasized that they chose new materials with a light touch to allow the space to feel more open and breathable. Working alongside landscape designer Joanne Bernstein, the team tamed the previously wild and overgrown garden, bringing order to its vines, bushes, and weeds. Argyros also discussed their approach to color, stating that they used it sparingly and deliberately to draw attention to specific features and mark thresholds. The neutral, elemental, and raw material palette enhances the colorful elements within the space, creating a powerful visual impact. The overall approach to materiality celebrates both the elemental and the tactile, breathing new life into this once-tired Victorian terrace.
Photography by Lorenzo Zandri
