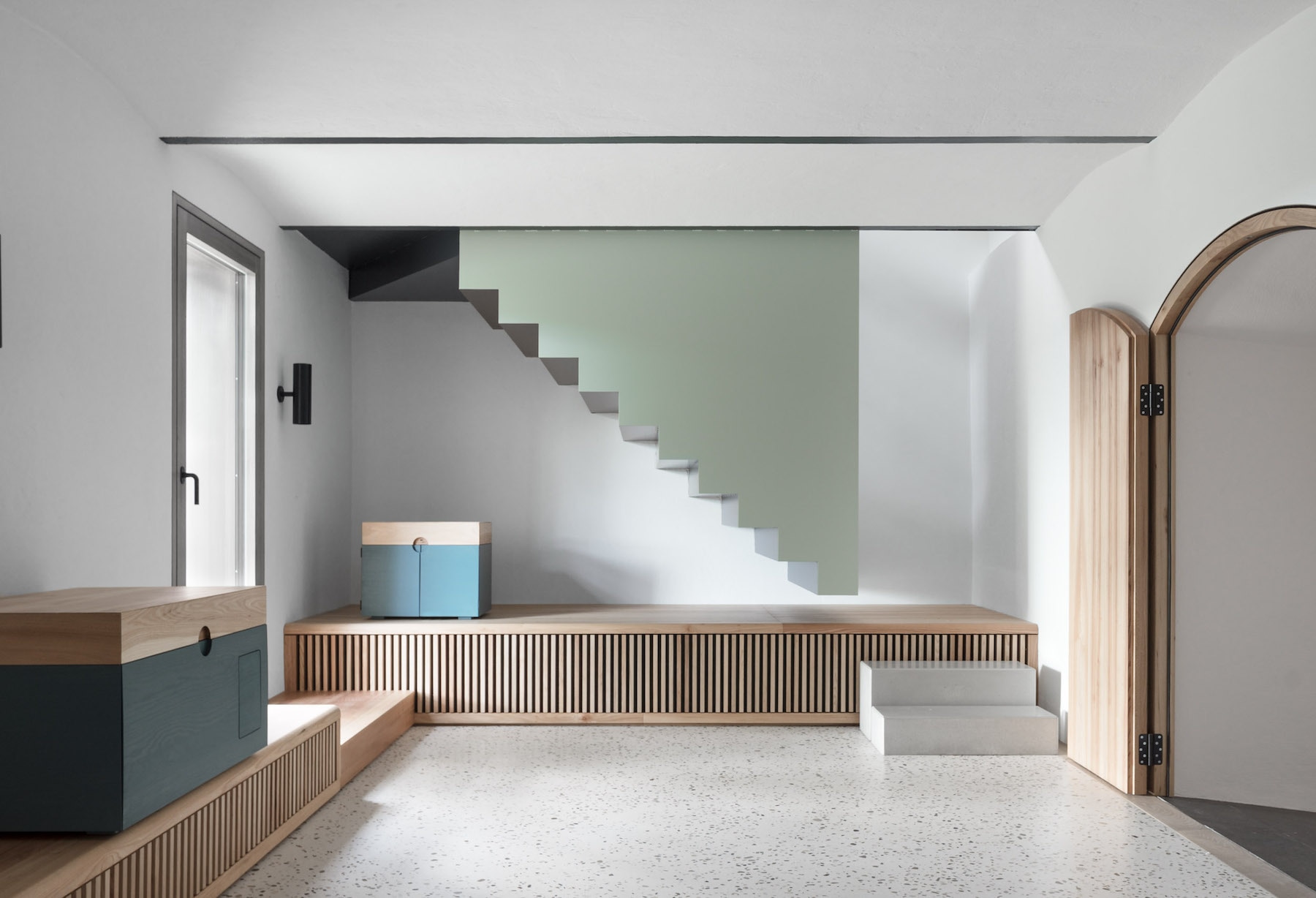Steinbach Keller is a minimal winery located in Gamlitz, Austria, designed by Ulrike Tinnacher. The history of the winery in southern styria dates back to the year 1770. The streuhof consists of several buildings from different eras, which changed their functions over time to give room for the necessary work processes. The oldest building of the winery, whose cellars were used as tasting and storage facilities, no longer met the needs of the winegrower. The basement rooms were not designed for a fluid workflow. The aim was to translate the credo of the wines – clear, elegant and timeless – into an adequate architectural language and to optimize the interaction of sales, office, warehouse and archive in its functions.
The wine cellar is located under a typical southern styrian farmhouse, which originally served as a living space as well as producing wine. While the basement rooms are buried deep into the hillside, the lower floor opens to the west, from the ground over the vineyards of steinbachtal. At the heart of the newly organized cellar is the sales and tasting area, which is accessed via a central entrance in the west facade. The front part of the l-shaped customer area is furnished with mobile theme carts, always arranged differently, allowing for flexible use of this zone. made of elm wood and brass, they offer guests various functions related to the topic of wine. Thus, the book trolley invites you to read magazines and catalogs, fresh water can be taken from the water truck and the product trolley can be tasted freely from honey to verjus and noble brandies. This lounge area is screened by a black and blue wall paneling from the back toilets and engineering area.
Further inside the steinbachkeller, the focus is entirely on wine. At the long wine counter, concentrated light from above draws attention to the product in the glass. The backbone of the counter is a narrow, equally long wine cooler, which also serves as a water hole. the petrol-colored wall paint along this piece of furniture was continued as a ceiling under the ceiling to the counter, creating a protective, atmospheric space for tasters and visitors. A shelf of u-shaped nut elements, filled with wine bottles and wine cartons, extends from the tasting area into the adjoining magnum room. In mystic lighting, the corresponding value is attributed to the large bottles stored there. Well-shaped ceiling lamps hang in different heights along an old press tree in the middle of the room and suggest the variety of bottles deposited here, from the magnum to the balthazar.
