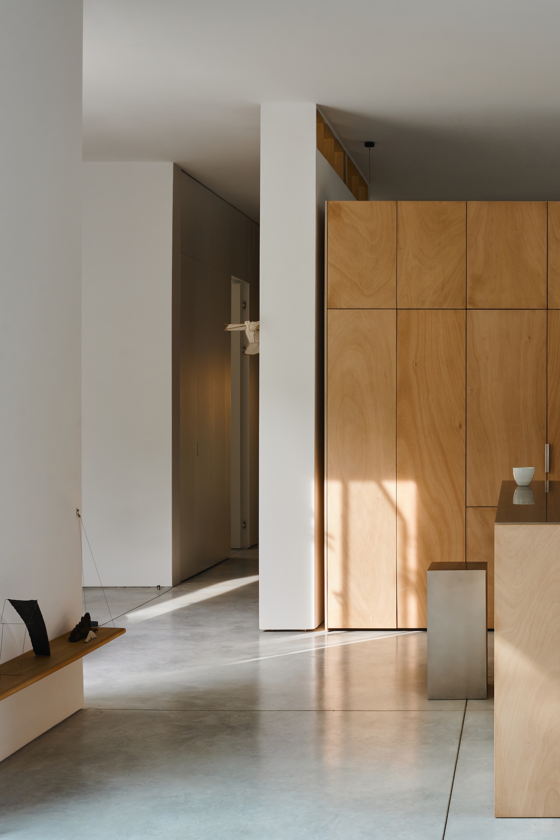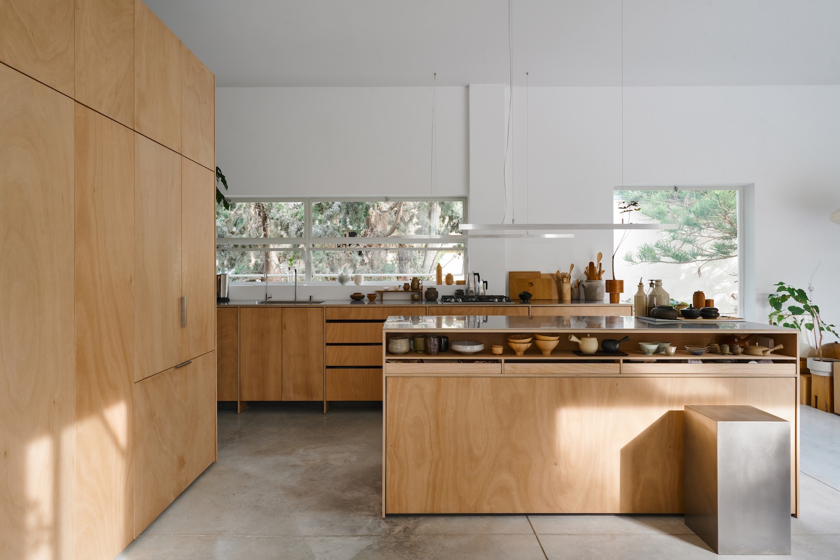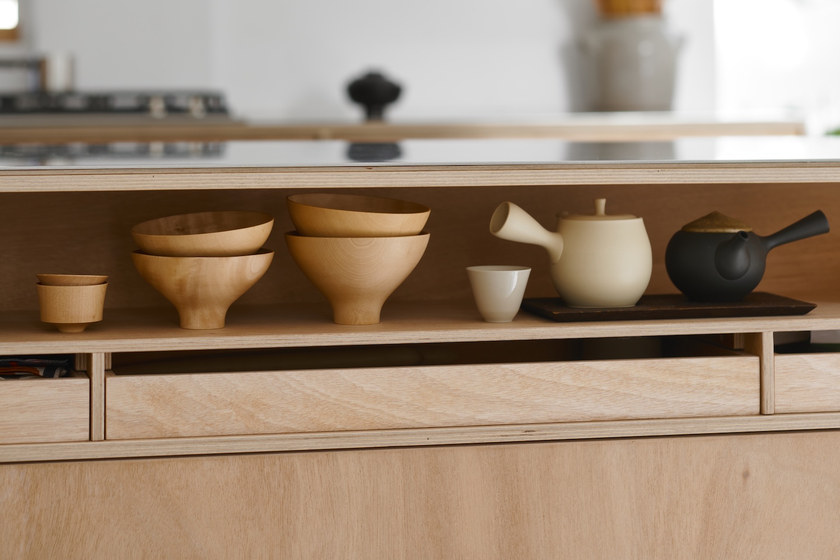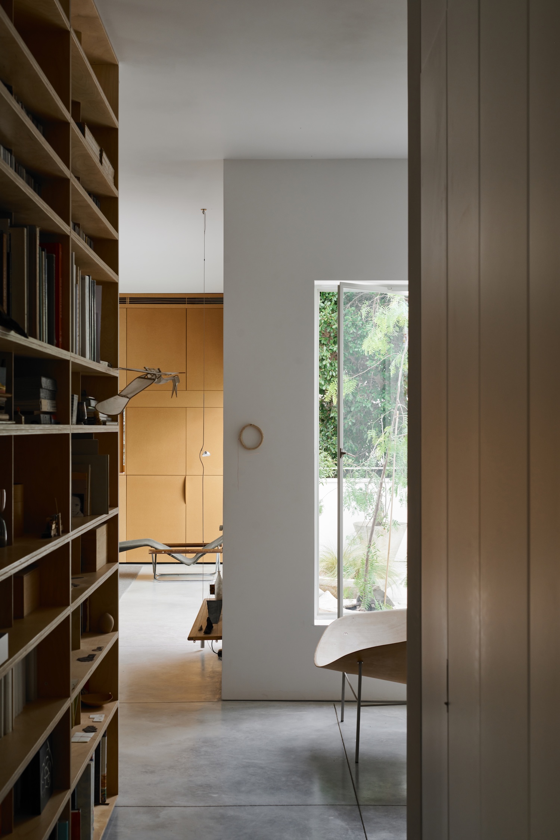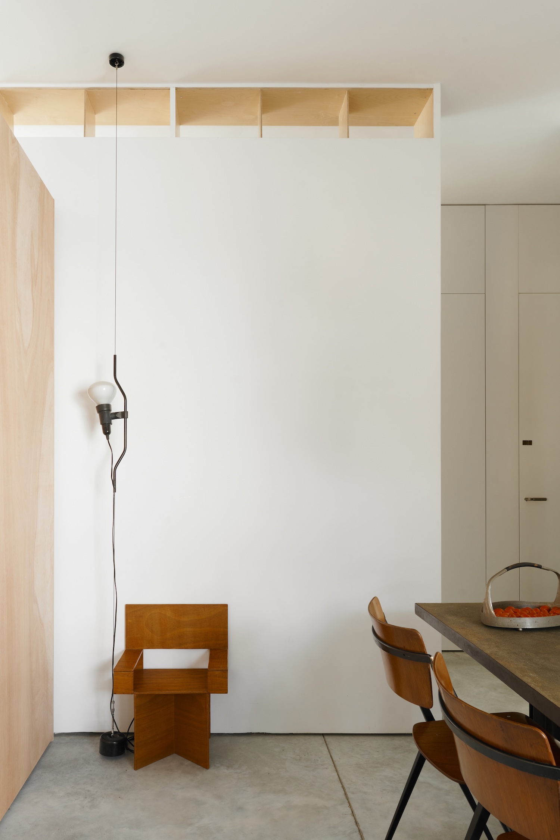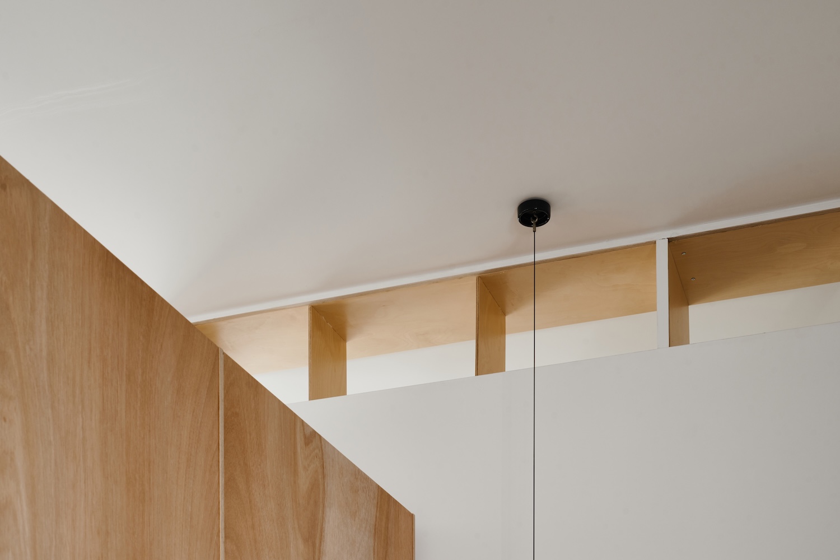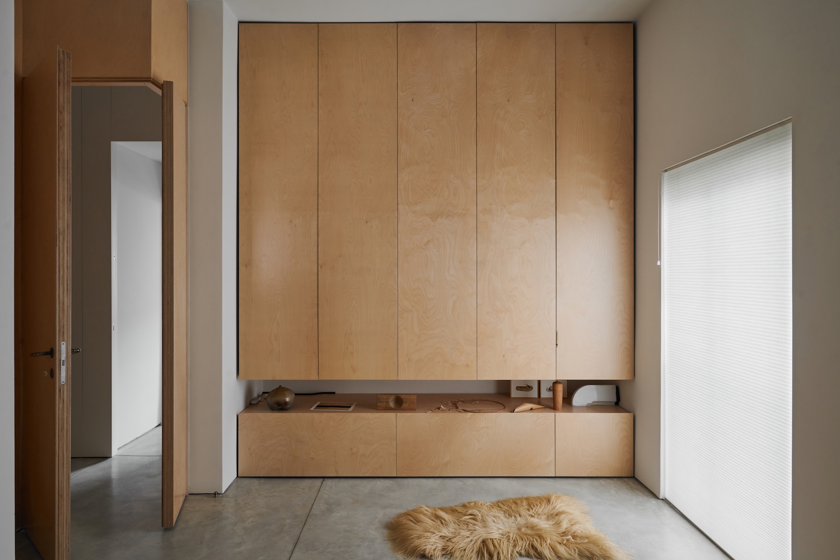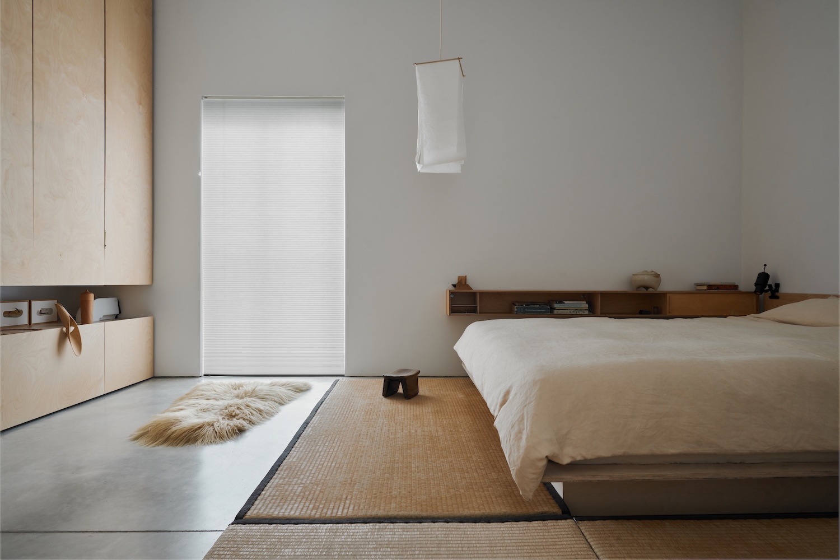STND Apartment is a minimal apartment located in Tel Aviv, Israel, designed by Salty Architects. The architects have approached the renovation as a careful negotiation between past and present. The standard partitioned layout, typical of Tel Aviv’s pre-war residential architecture, has been reconfigured to accommodate contemporary living patterns. Most striking is the deliberate separation of the dining area from the living room – a departure from conventional open-plan thinking. “The dedicated dining room allows for a more intentional hosting experience,” one might imagine the designers explaining. “It creates a ritual space that can be engaged independently of the living area.”
This thoughtfulness extends to the material palette, which balances durability with sensory richness. Concrete floors provide a neutral foundation, while wood elements introduce warmth and stainless steel surfaces add precision and reflection. The approach speaks to a contemporary understanding of materiality that privileges authenticity and tactile engagement over decorative excess.
The East-facing facade represents perhaps the most nuanced intervention. Here, MDF cabinetry and custom louvers perform multiple functions: controlling morning light, providing storage, and adding textural interest to the interior. The solution demonstrates how functional requirements can generate distinctive aesthetic moments when approached with material intelligence.
Throughout the apartment, windows and doors have been strategically positioned to frame views and channel light in ways that transform the experience of living in the space. These calculated openings serve as connective tissue between interior and exterior, between public and private realms. A table placed at one such threshold becomes more than furniture – it becomes a destination defined by its relationship to light and vista.



