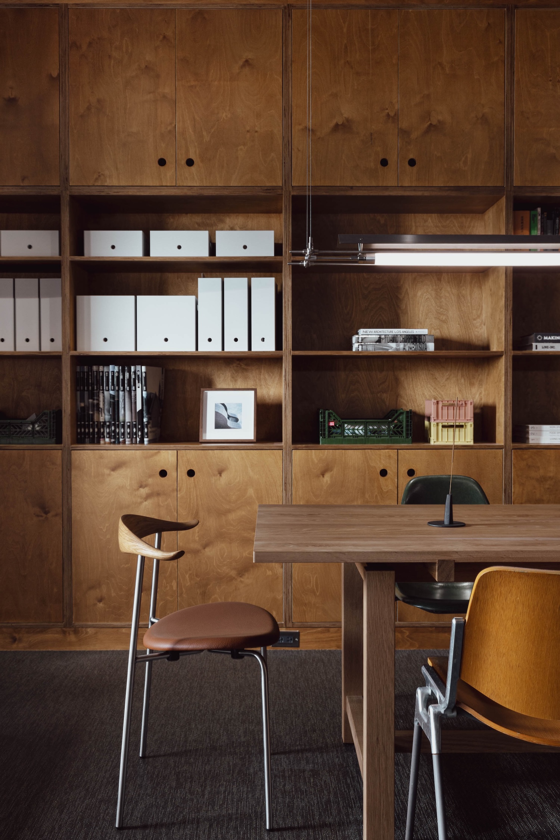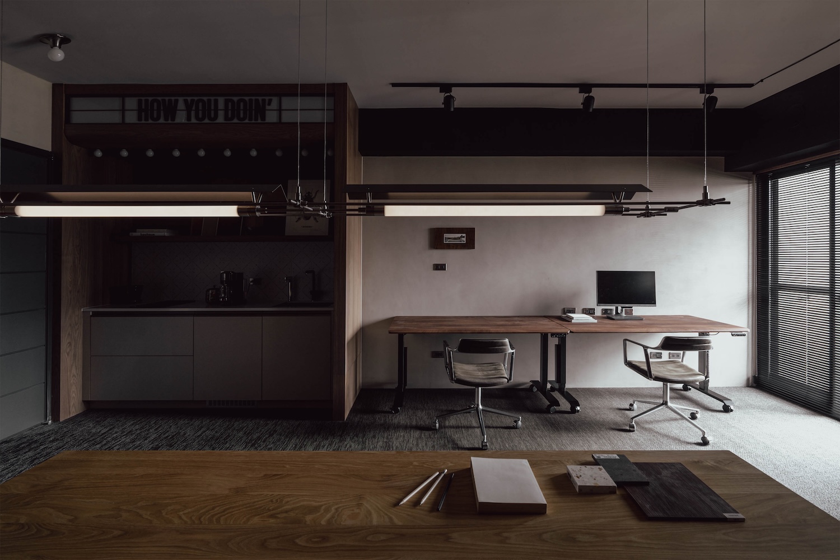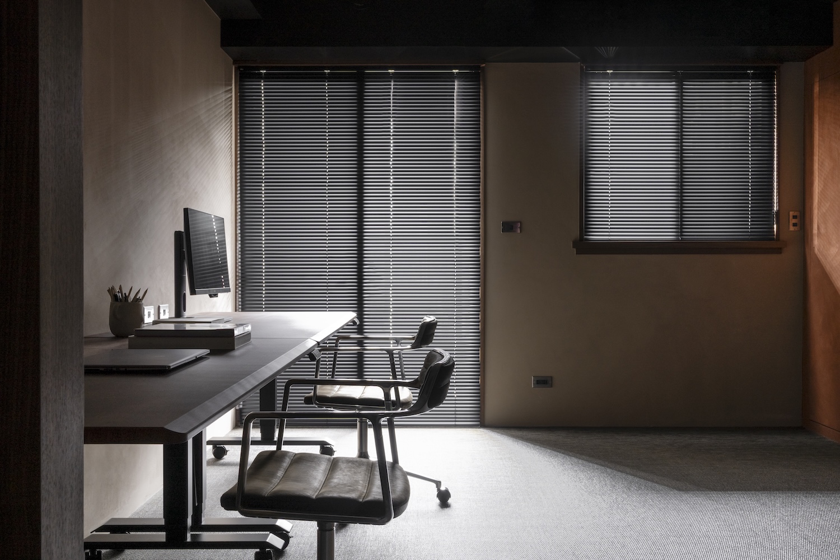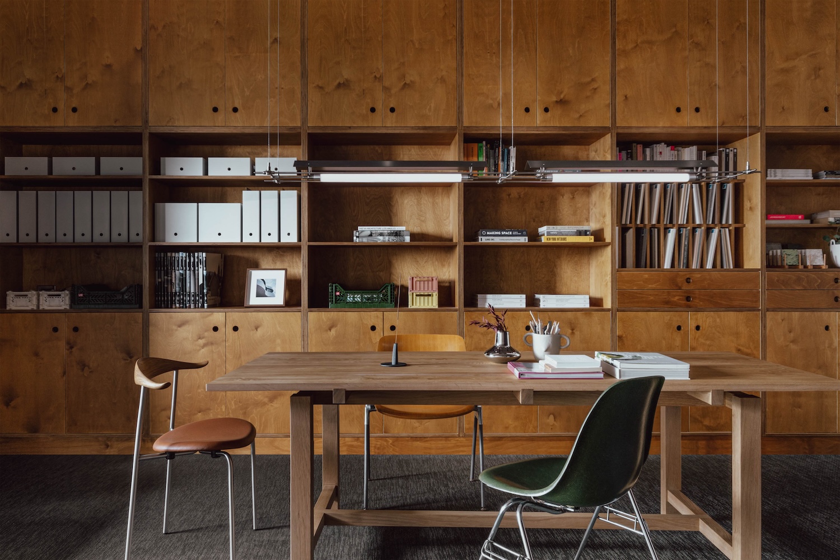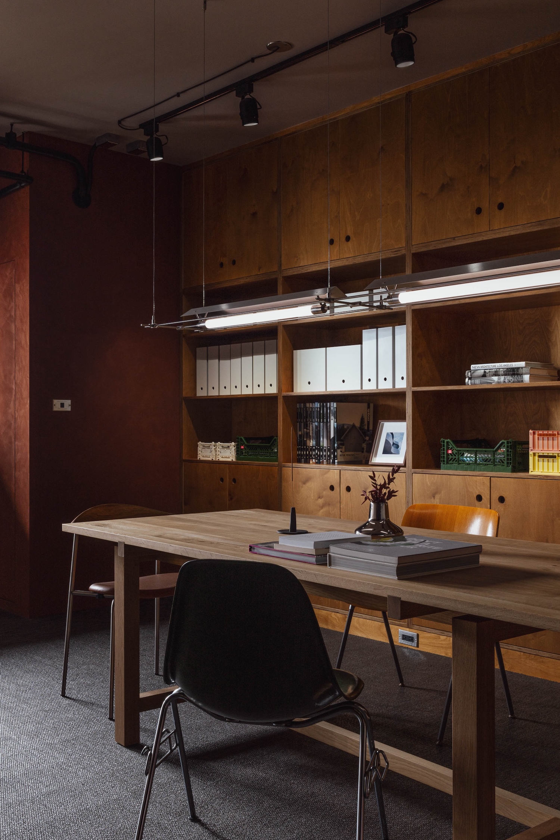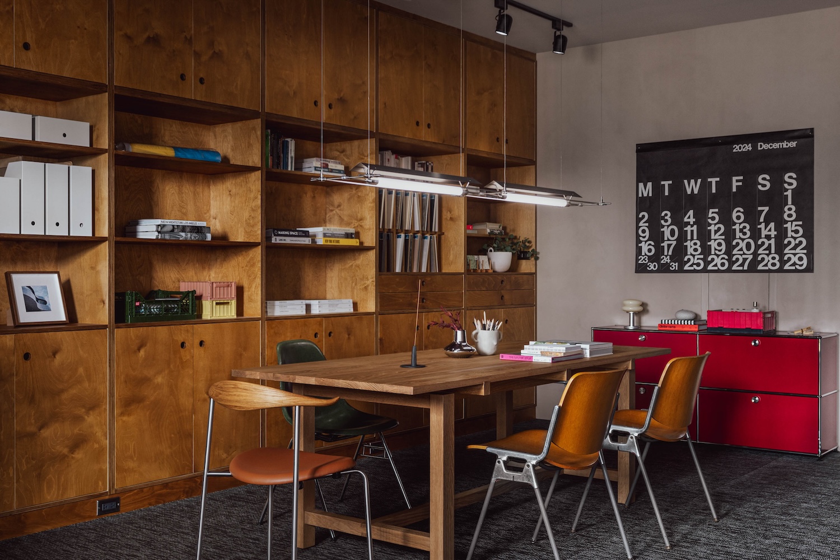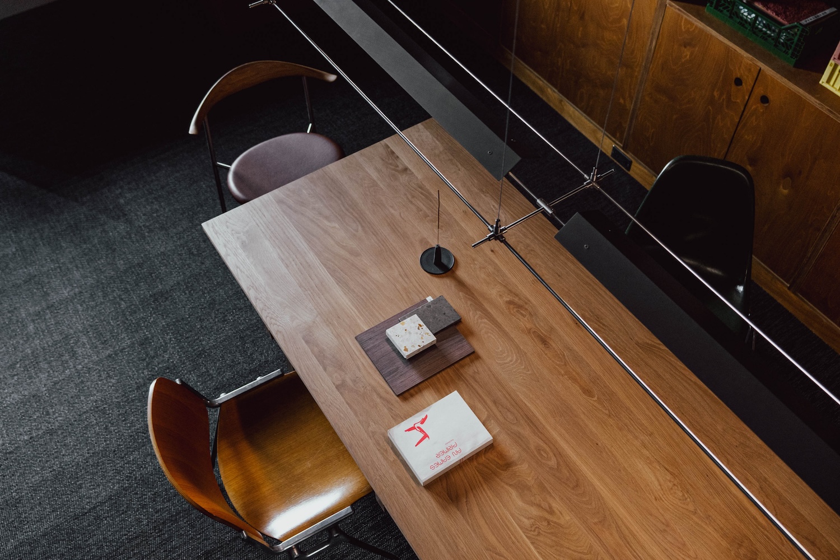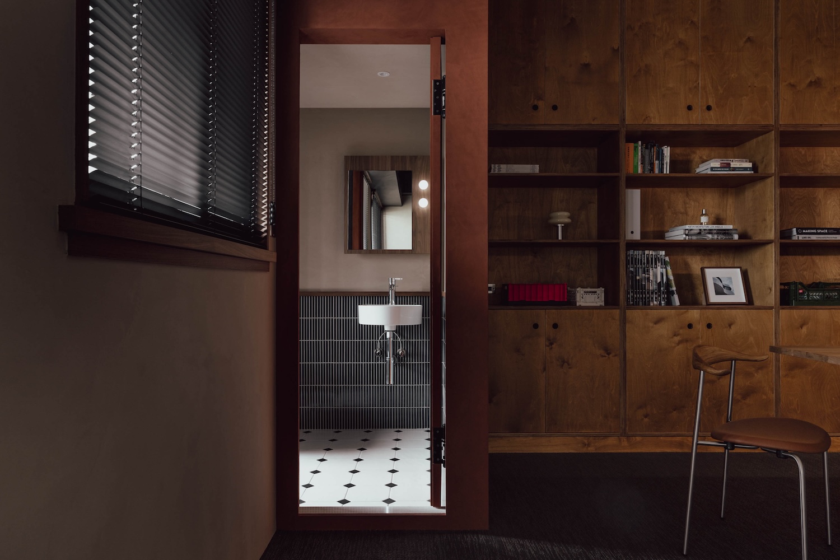Studio 63 is a minimal space located in Taichung, Taiwan, designed by Studio 63. There is something nearly magical about the moment when spatial constraints transform from limitation to inspiration. In this compact 33-square-meter studio, that alchemy is evident in the first glance upward, where the designer’s vision has expanded vertically to create what they aptly call a “Spatial Collage.” This conceptual framework serves as both practical solution and poetic gesture—a recognition that contemporary living demands spaces as adaptable as the lives unfolding within them.
Materials speak volumes here. The thoughtful juxtaposition of dark wood finishes and metallic accents in the entry area creates a theatrical prelude, while the workspace’s muted palette offers calm counterpoint. This material dialogue establishes zones without walls, demonstrating a sophisticated understanding of how surface treatments can define spatial experience as effectively as structural boundaries. The vermilion wall concealing the restroom becomes more than mere partition—it’s a deliberate chromatic punctuation that simultaneously conceals and intrigues.
Historically, this approach finds kinship with early modernist experiments in small-space efficiency, from Charlotte Perriand’s compact living modules to Jean Prouvé’s prefabricated structures. Yet where those pioneers often prioritized standardization, this contemporary interpretation embraces personalization and fluidity, recognizing that today’s creative professionals require environments that shift with their varied modes of work.
The multi-functional conference table stands as the central artifact in this narrative—a dining table by another name, perhaps, but reimagined as the heart of collaborative activity. Its presence anchors the space while enabling its transformation, supporting focused work during daylight hours before facilitating evening gatherings with equal ease.
