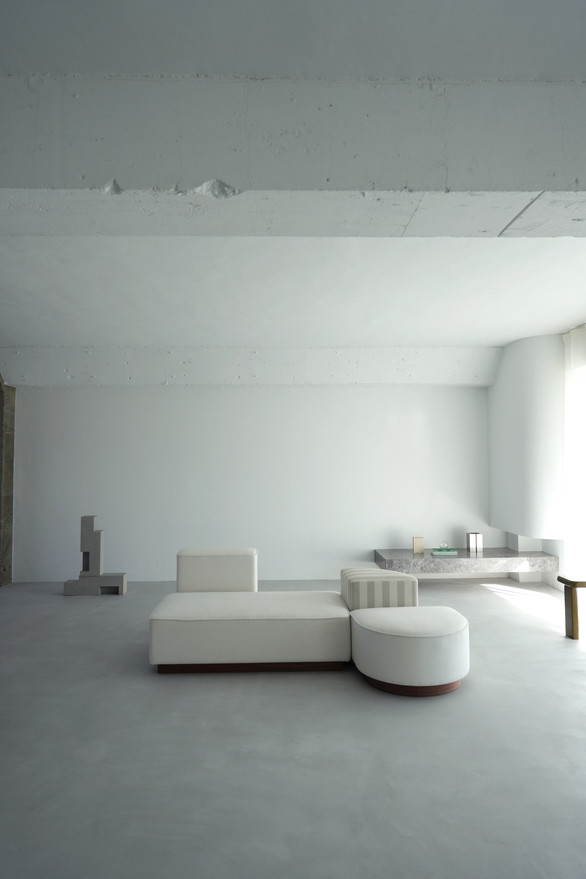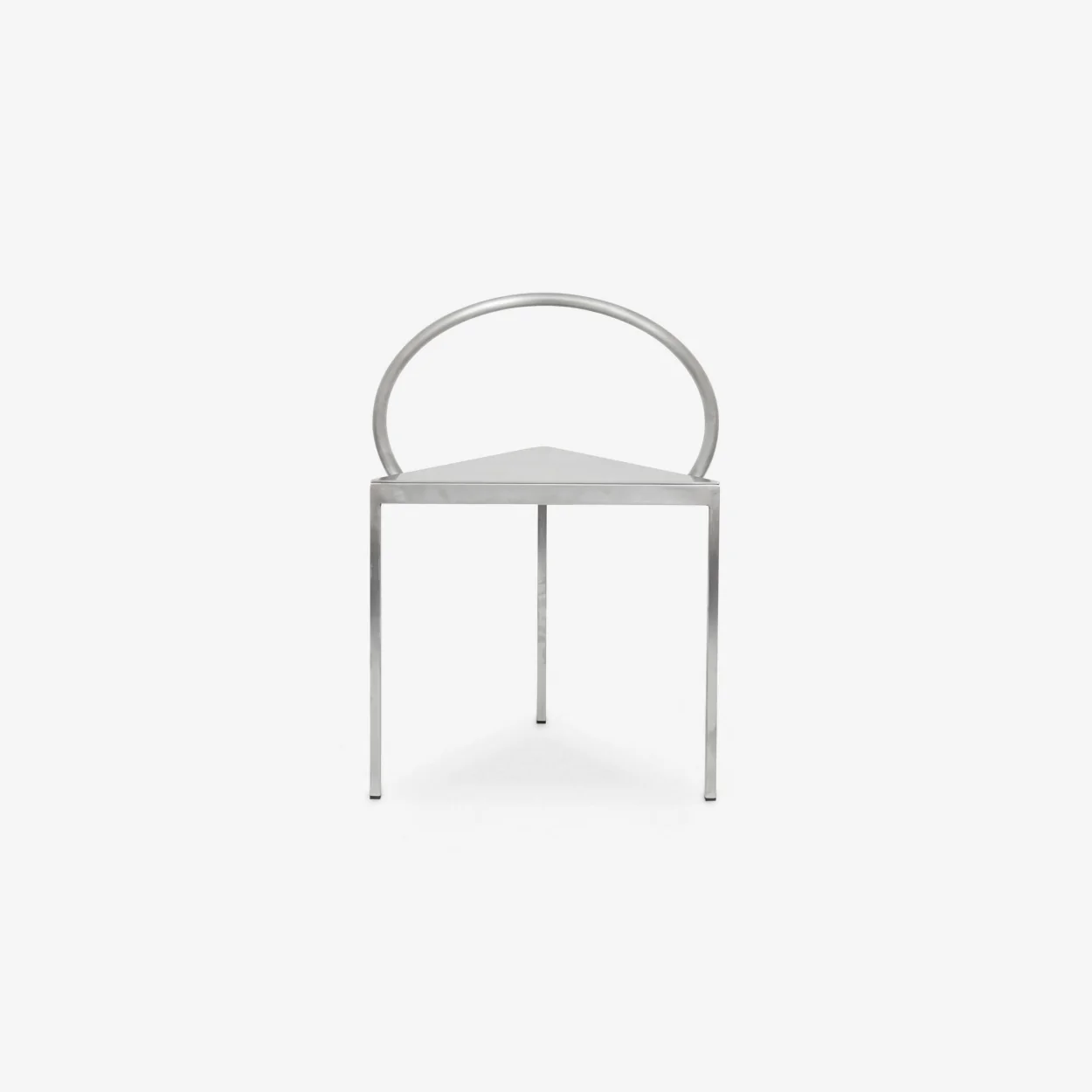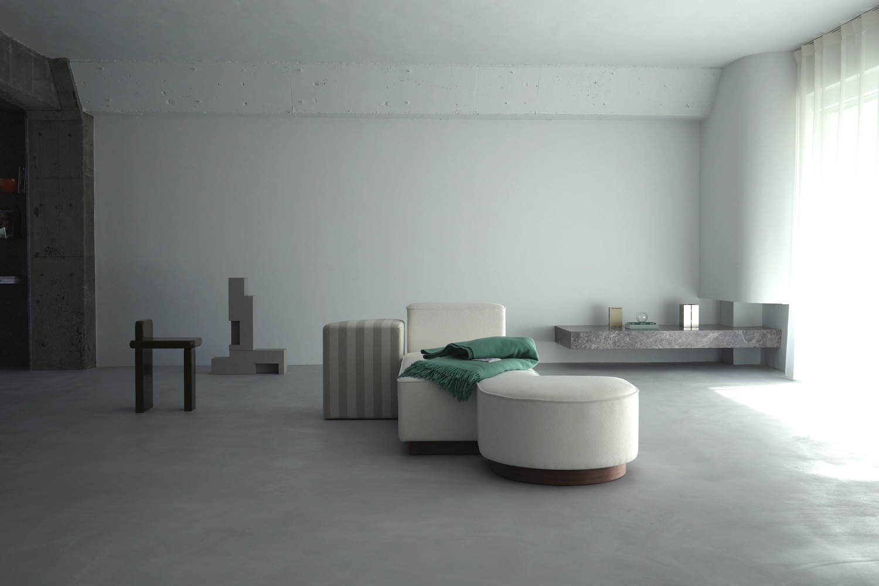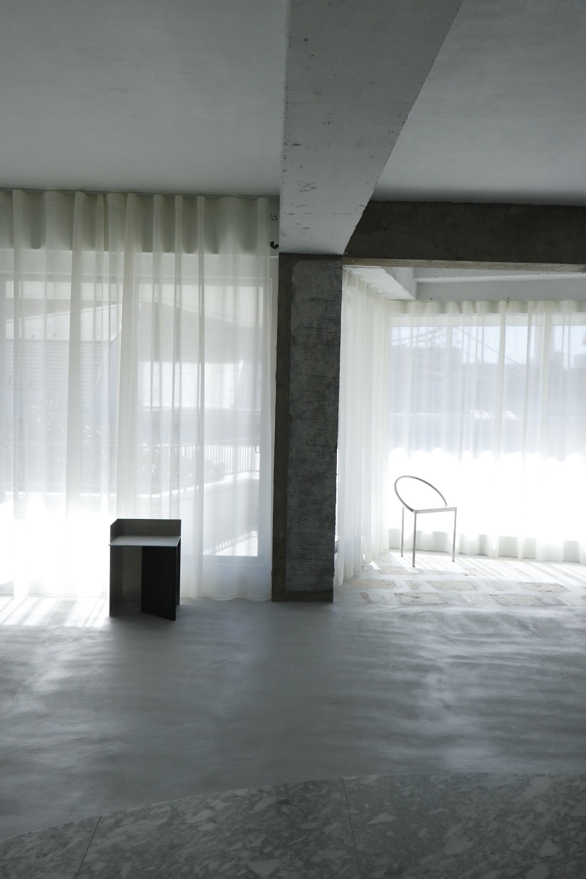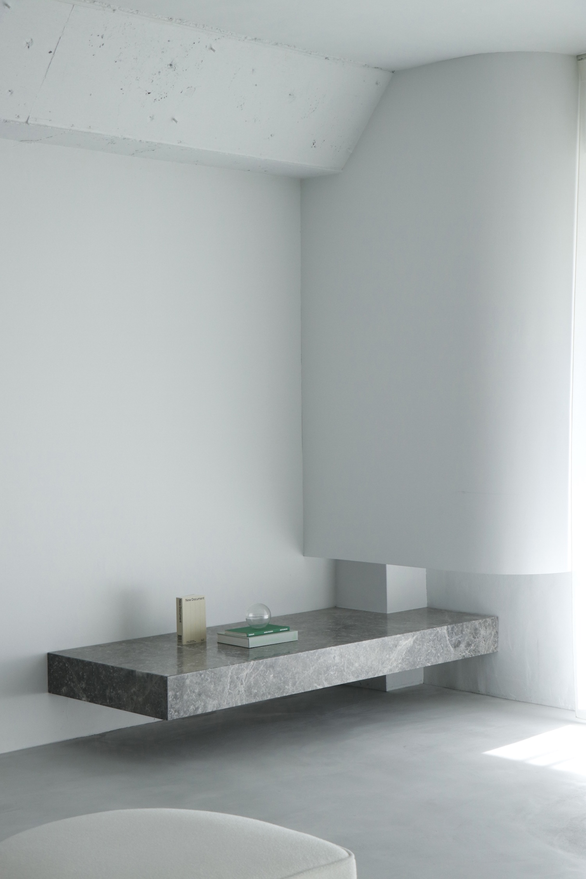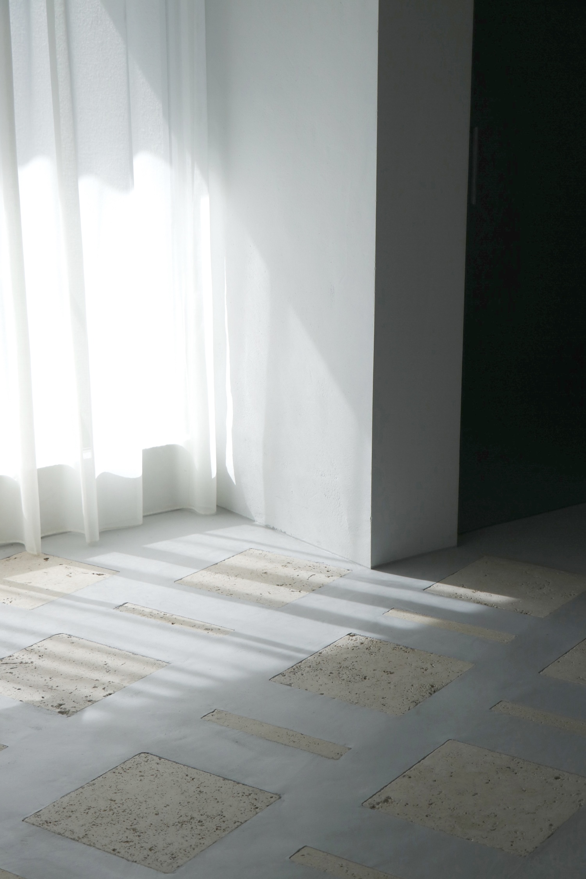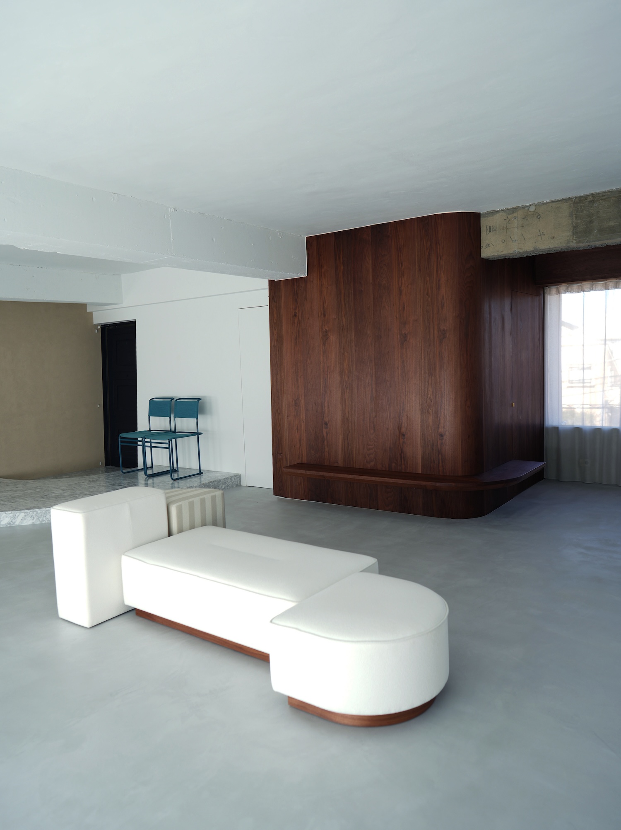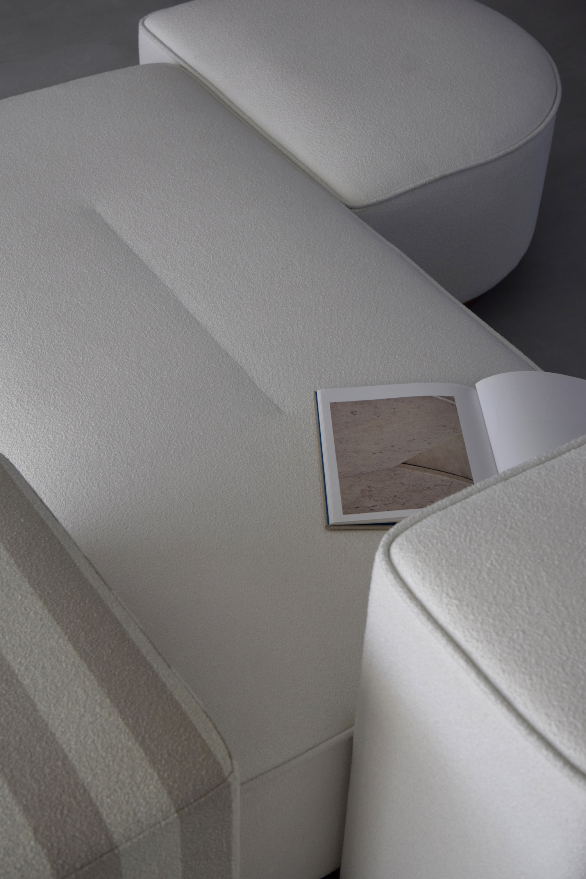Studio Armond is a minimalist space located in Tokyo, Japan, designed by WOHL HUTTE. The marble floor at Studio Armond catches light in a way that transforms throughout the day—sometimes appearing solid and anchoring, other times seemingly liquid and reflective. This interplay between permanence and transformation serves as an apt metaphor for the entire renovation by WOHL HUTTE, where a former residential apartment in Meguro has been reborn as a photography studio that breathes with creative possibility.
The designers have approached this conversion with a distinctly material-focused sensibility. By removing interior walls to create an open plan, they’ve established a canvas where the inherent qualities of carefully selected materials become the primary narrative. Marble features prominently, not as mere decoration but as a structural and conceptual element that anchors the space while providing textural counterpoint to other surfaces.
What makes this intervention particularly compelling is how it embraces the Japanese concept of ma—the meaningful space between things. The “quiet, sophisticated and warm” atmosphere emerges not from decorative excess but from the deliberate juxtaposition of materials allowed to express their essential character. This approach connects Studio Armond to both traditional Japanese spatial concepts and the material honesty championed by early modernists.
The design’s success lies in its rejection of the ephemeral trends that often characterize contemporary interiors. Instead, WOHL HUTTE has created what might be called “functional permanence”—a space that projects solidity and “massiveness” while remaining adaptable through its furnishing strategy. The bespoke furniture pieces designed specifically for the studio coexist with selected contemporary pieces from around the world, creating a dialogue between the fixed and the flexible.
