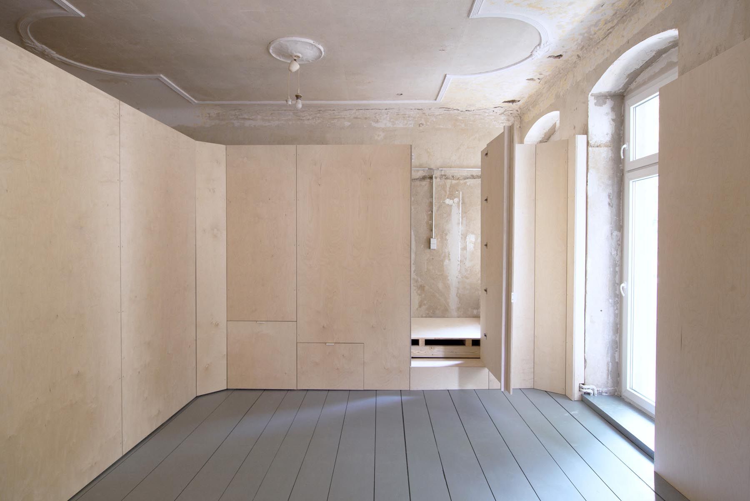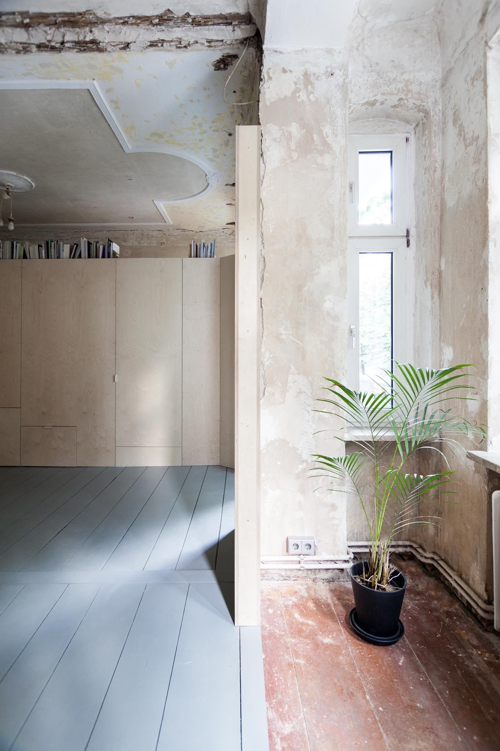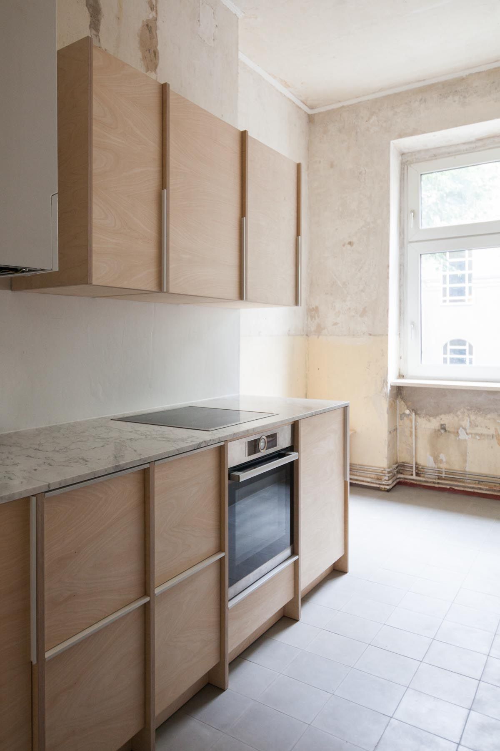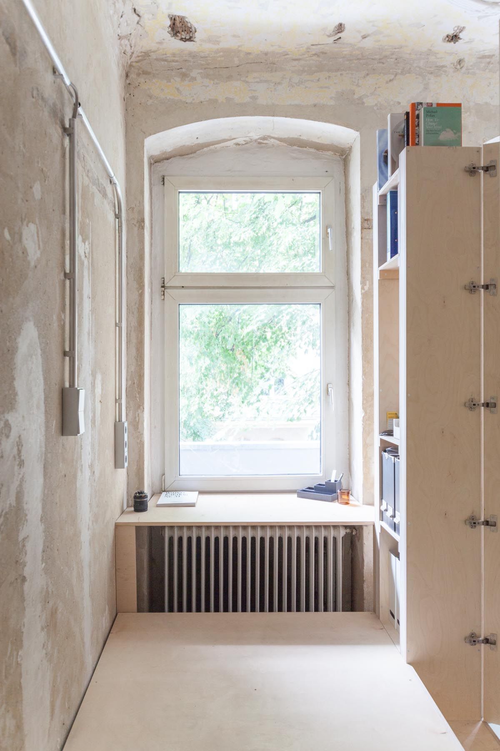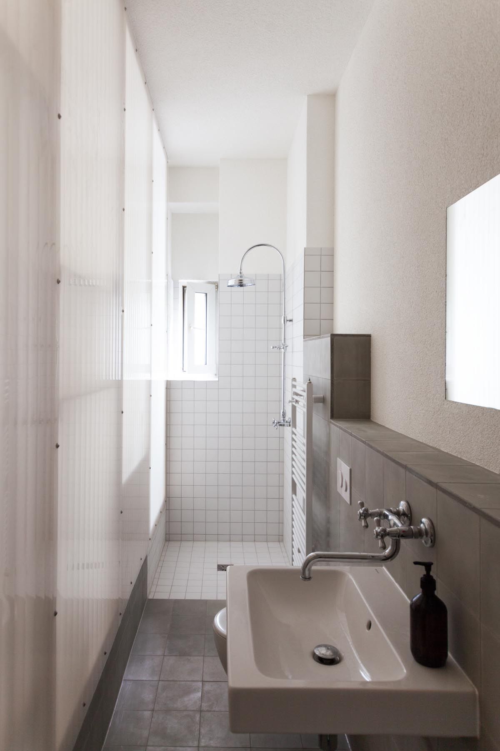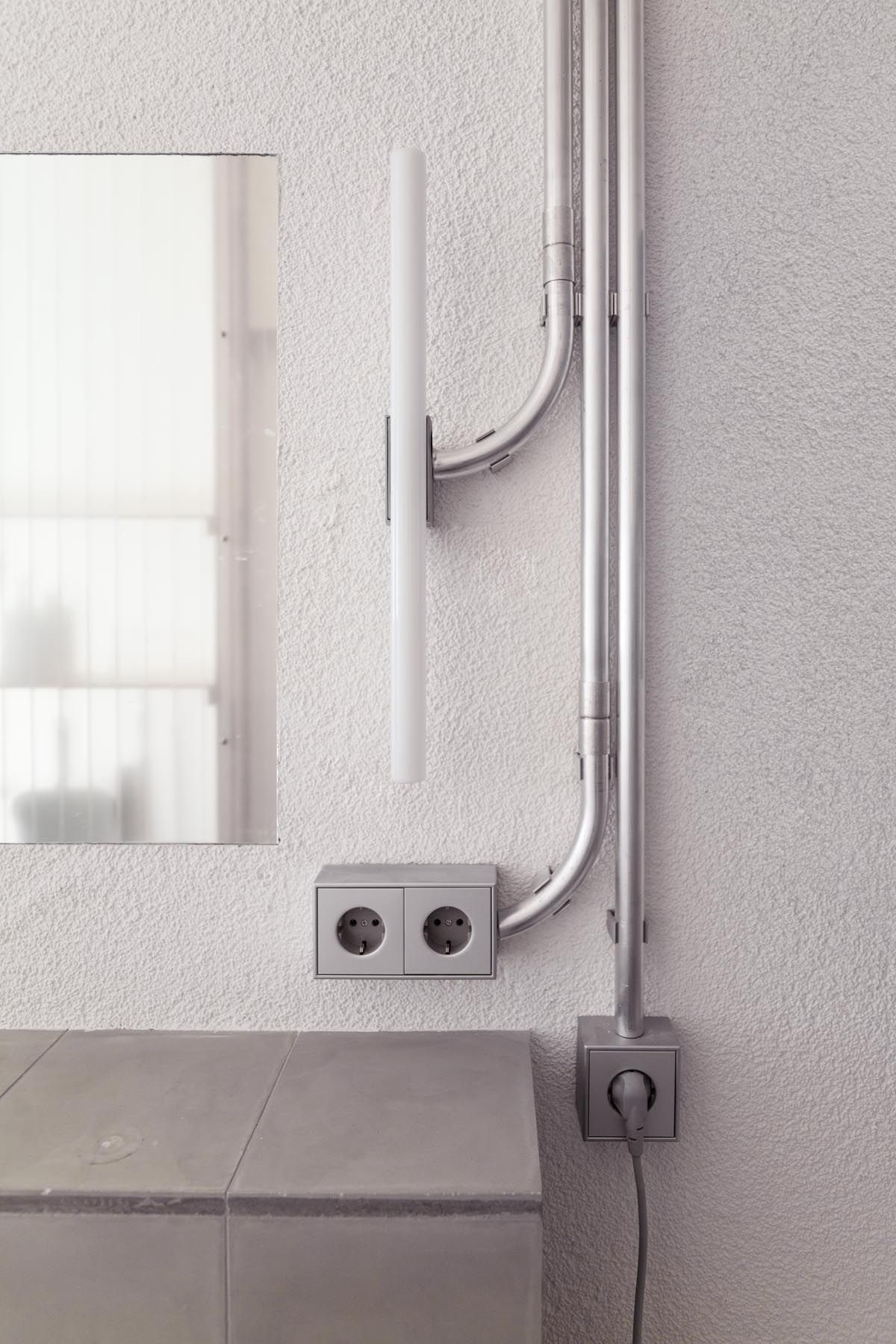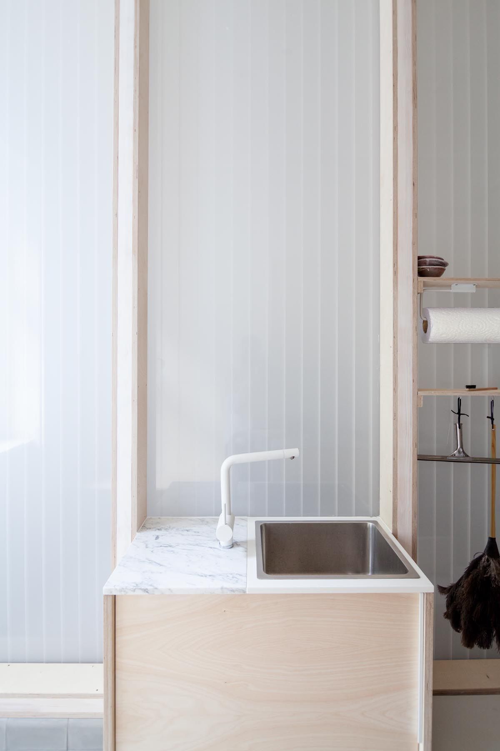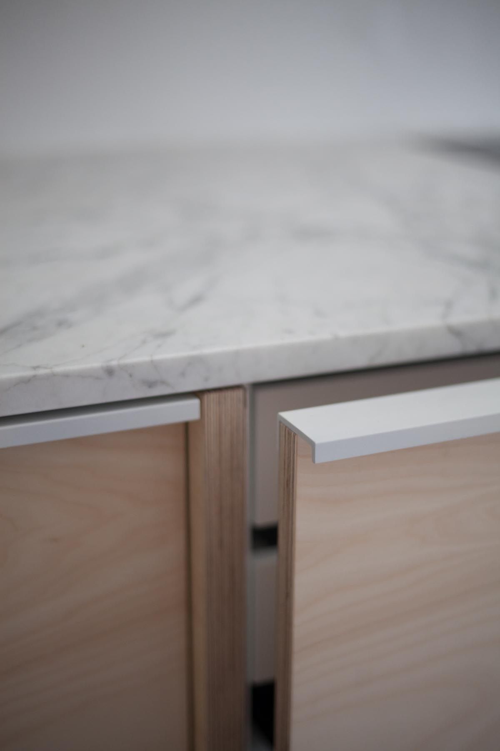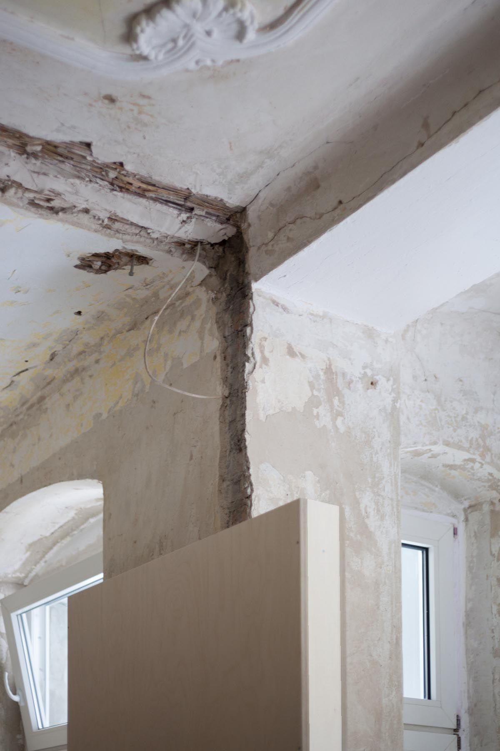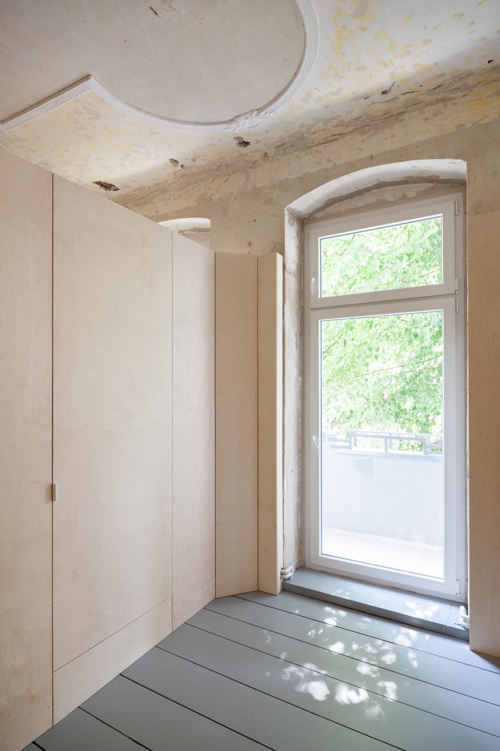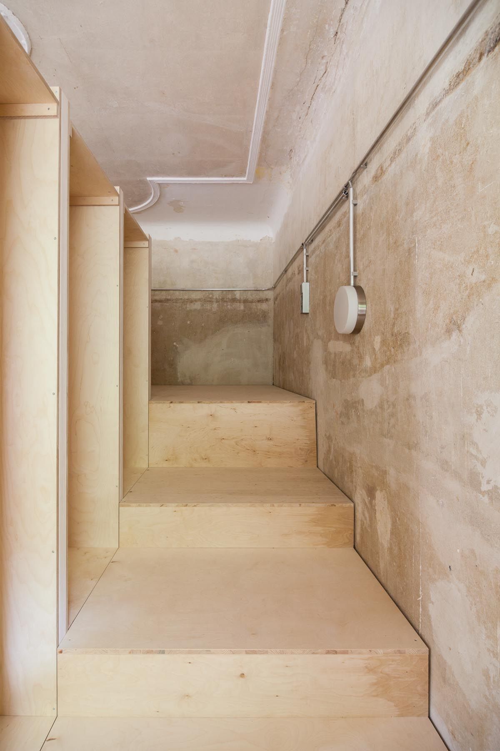Stuttgarter is a minimal home located in Berlin, Germany, designed by Atelier Fanelsa. The walls, floor and ceiling reveal heavy use from the various past residents of the last decades. Time is layered in the form of wallpaper, laminate and tiles as well as fragile walls, odd pipings, and oblique doors. After the unveiling of the apartment, precise elements are added, which stand in contrast to the rough existing. In the living room a wall in timber-frame construction, defines a clear central space.
Behind is a second layer with an elevated bed, a working space and a lot of storage.In the corridor, the duct is a surrounding shiny aluminum profile. From here the wall-mounted installation makes its way in precise lines in the whole apartment. The bathroom and the kitchen have a robust floor with cement tiles. A translucent wall separates and unities both spaces at the same time. The bathroom walls have rough exterior plaster in contrast to the smooth tiles and bath objects. All other walls are left exposed.
