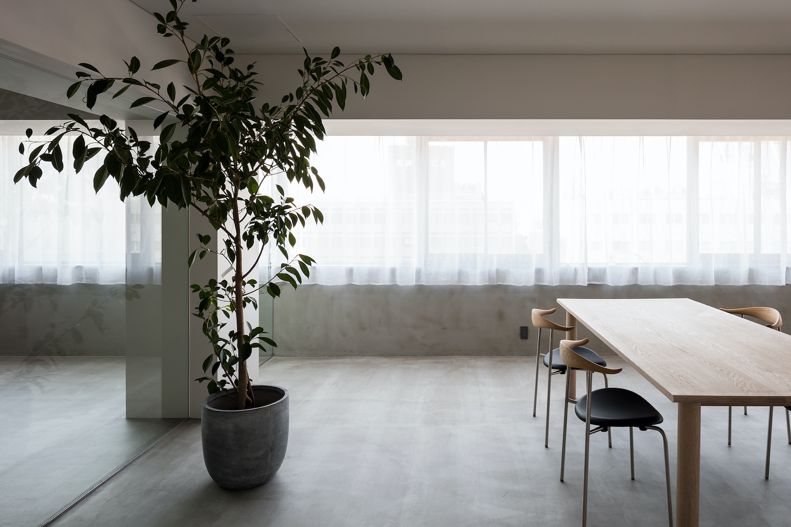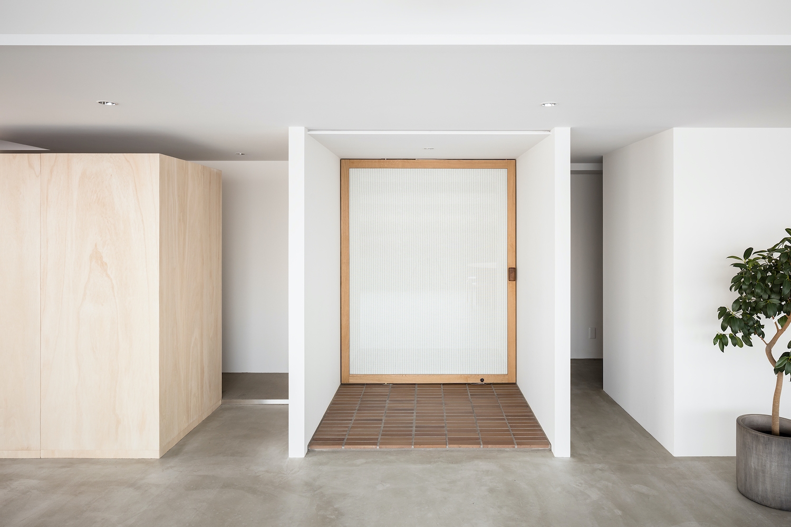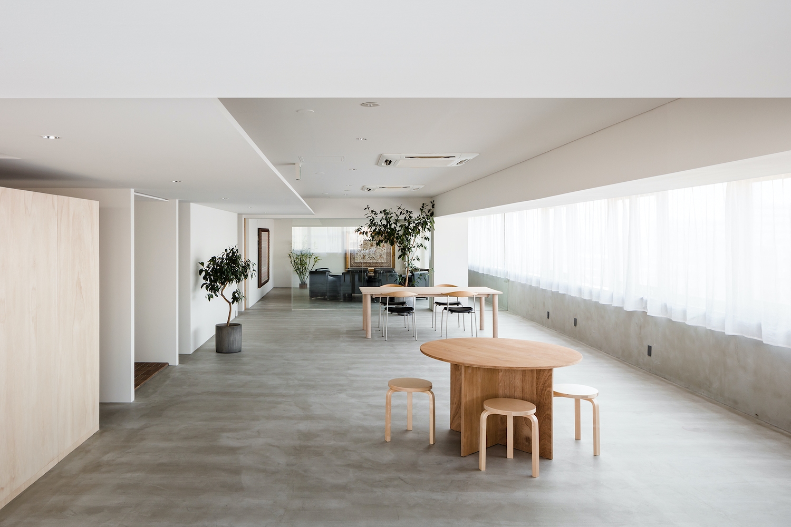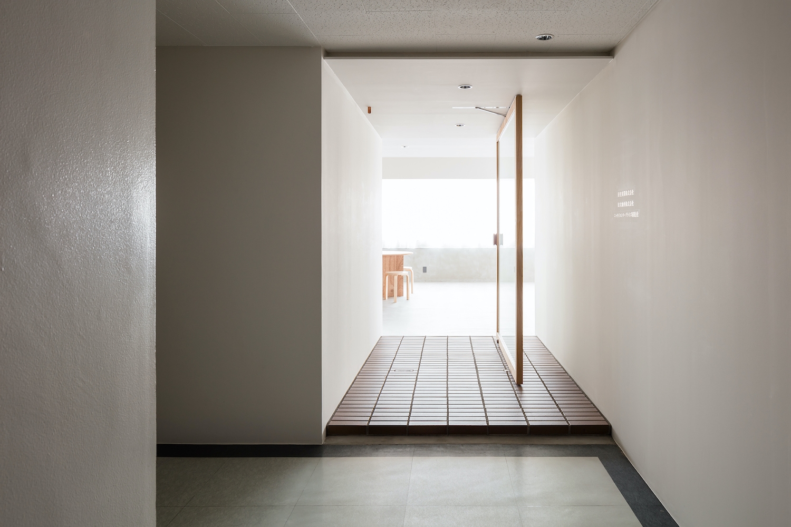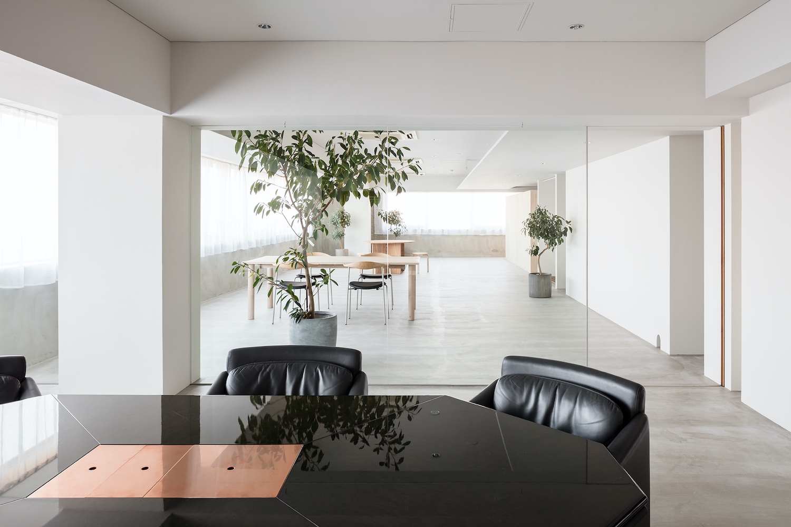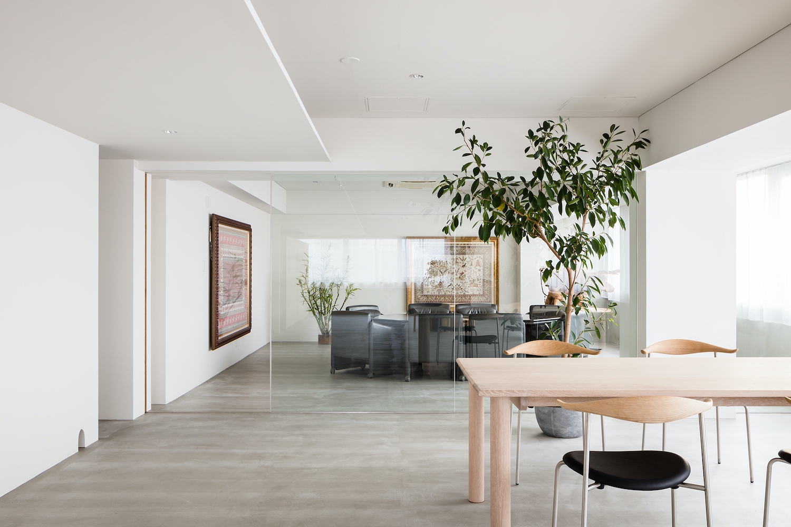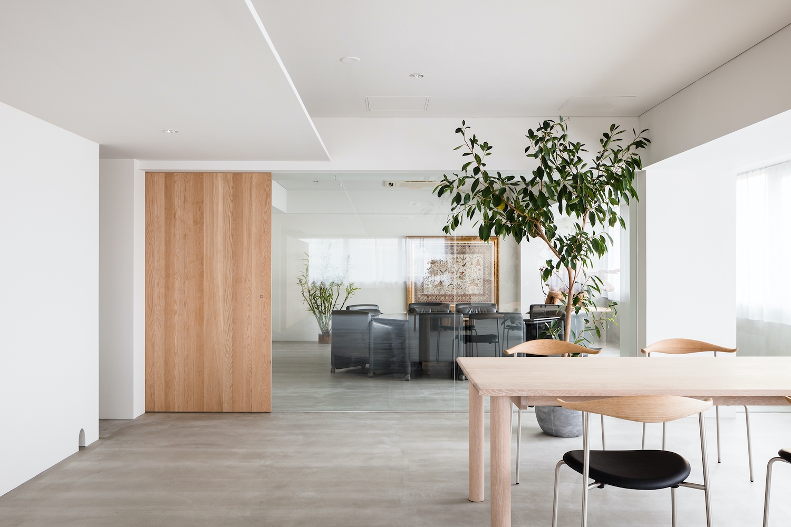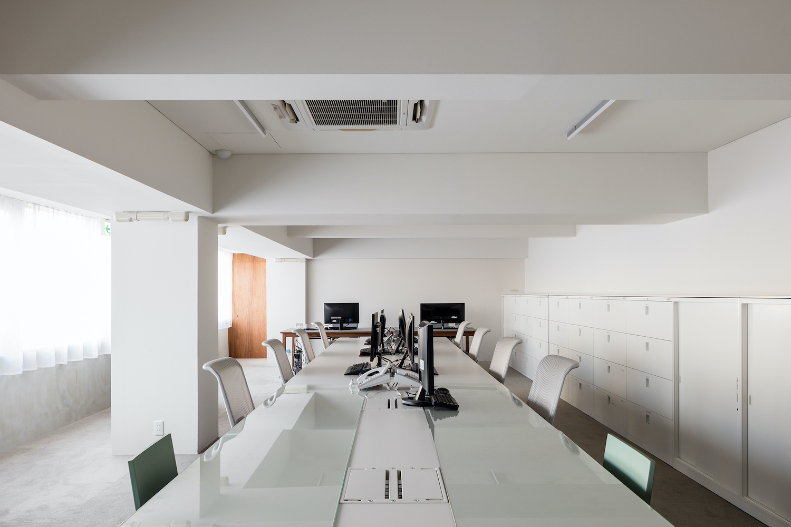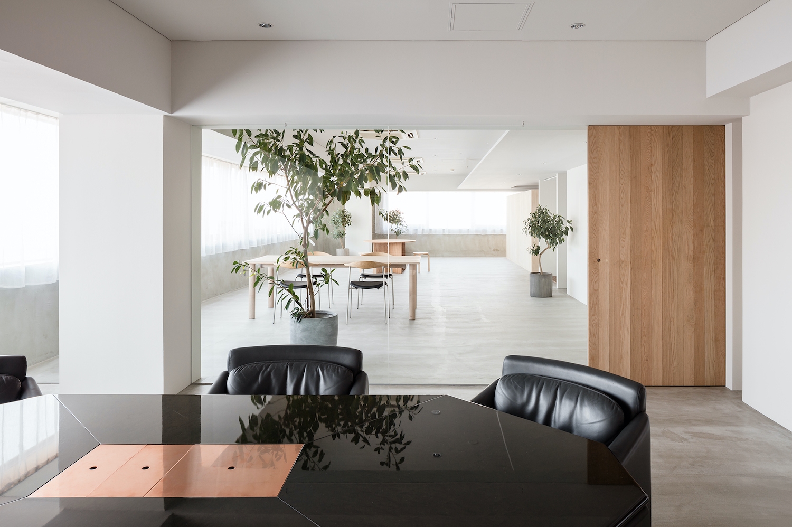Subtraction is a minimalist space located in Osaka, Japan, designed by Tsubasa Iwahashi Architects. This is a renovation of the 10th floor of the office building. After removing the ceiling and the partition to arrange the equipment, The curtain wall of the window, which was hidden because it was divided into small rooms, appeared. For the first time, the architect saw the large window and wanted to make it a place where meetings and work could be held in natural light. The 10th floor is the area where the building management office is located. Brick was laid at the entrance of the office. By going up one step, the movement becomes slower and you will enter after a breath.
After exiting the entrance, you will be in a space surrounded by natural light. The white cloth hung on the large window windows receives the sunshine and delivers soft light indoors. The office area of the management office has been compactly arranged at the back, with a square as large as possible right next to the entrance. The plaza has a large space that can be used freely and a space that can be used as a private room. It is open to the residents of the building and used for various events. The designers hope that tenants and managers will create new relationships and values through various exchanges according to the usage.
Photography by Norihito Yamauchi
View more works by Tsubasa Iwahashi Architects
