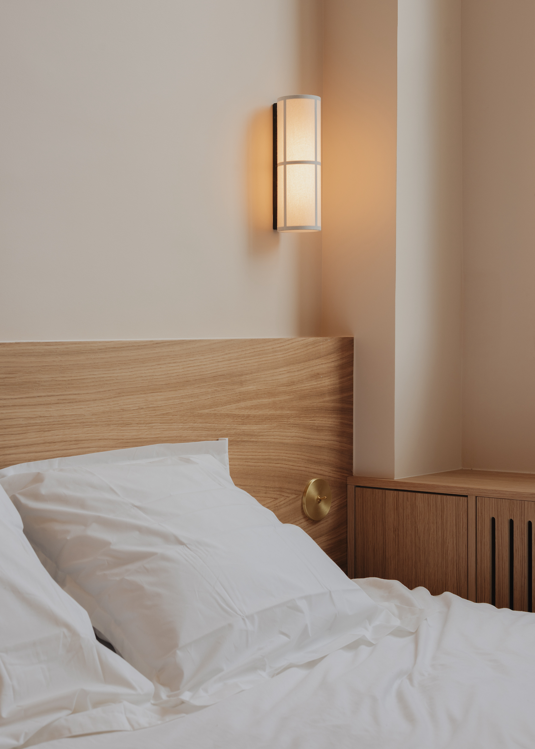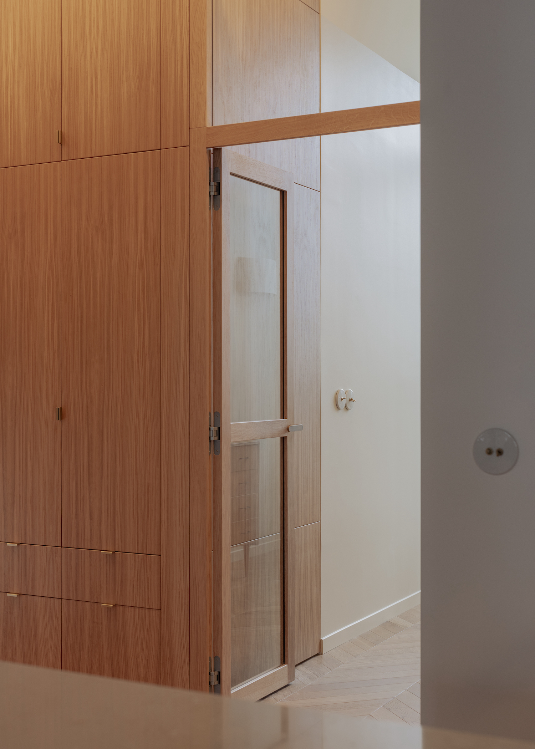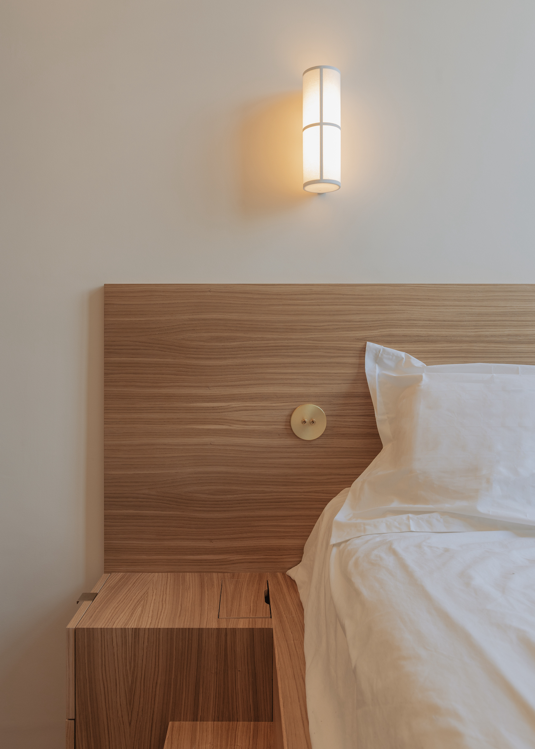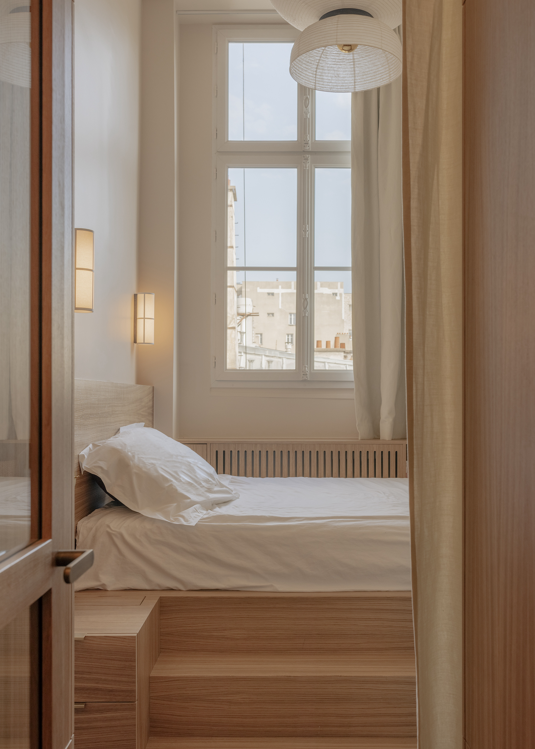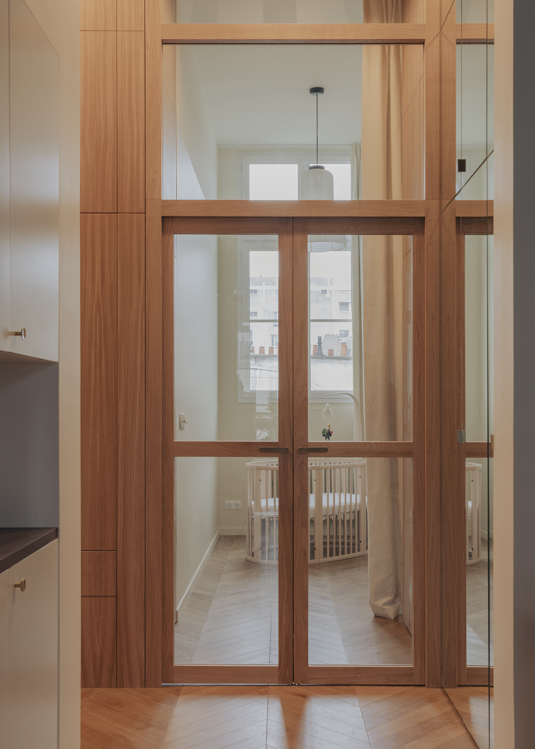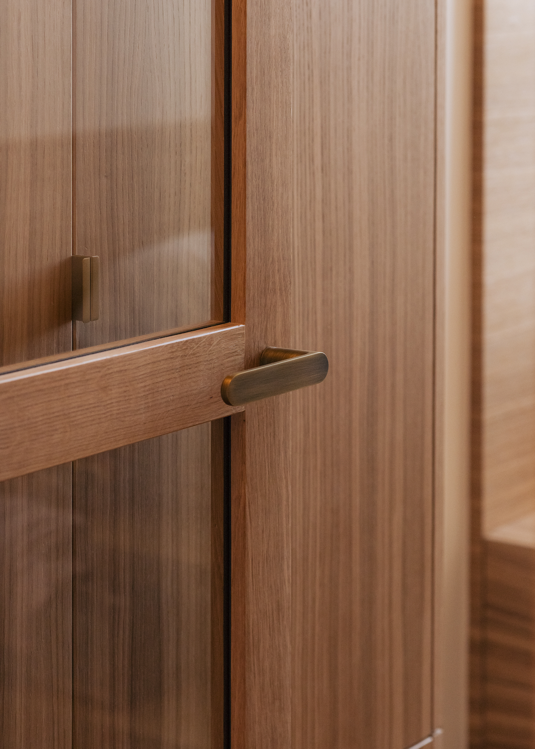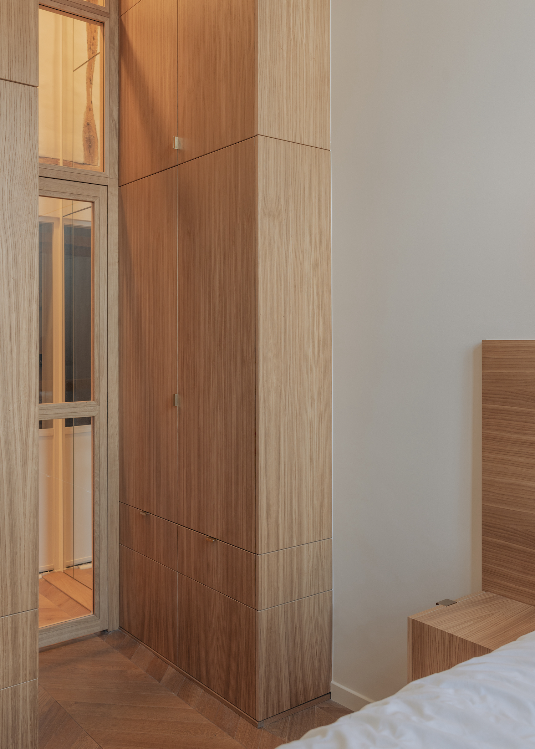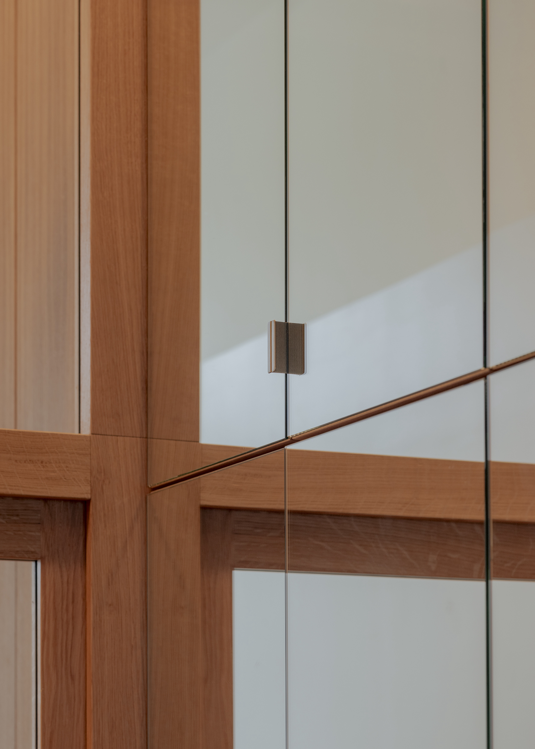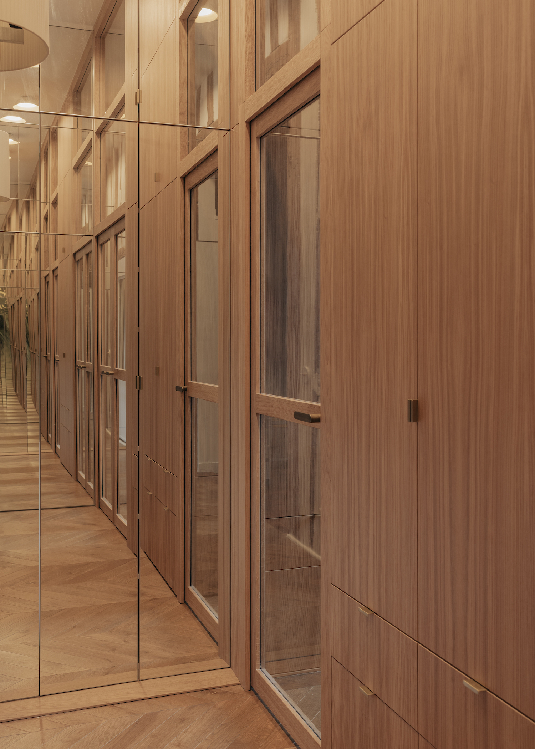Suite Saint Denis is a minimal apartment located in Paris, France, designed by PS Studio. The designers’ interior architecture project focused on a 90 m² Parisian apartment’s sleeping quarters. Integrating a master bedroom, children’s bedroom, dressing room, and bathroom access into a 28 m² space was the challenge. The former workshop space had a 3.90-meter-high ceiling and several chimney ducts, with two windows at a 1.10-meter sill height, making their use difficult. To optimize the space while retaining transparency to the living area, the designers created a T-shaped minimal plan with two full-height glass walls. The storage space was between the new corridor and bedrooms, with dressing room columns pinched between glass walls. Two full-height mirrors punctuated the corridor, concealing storage areas. The compact master bedroom had a Japanese-style elevated bed, with bed, closets, doors, and glass walls made of solid oak and varnished veneer. Brass touches were added to the switches and handles, creating a Parisian flair. The final design satisfied the clients’ demands by combining aesthetics and functionality, with ample storage and a bright, practical living space.
Photography by Jean-Baptiste Thiriet
