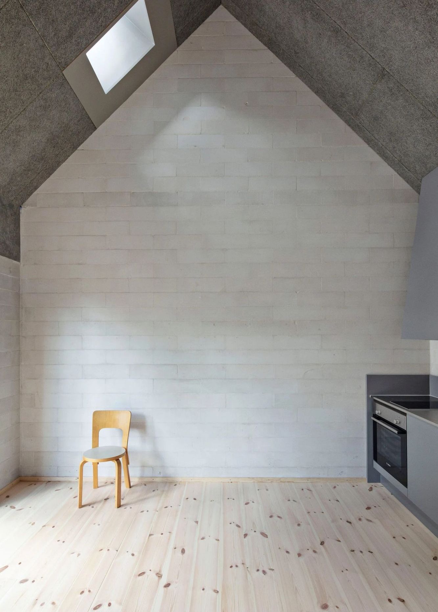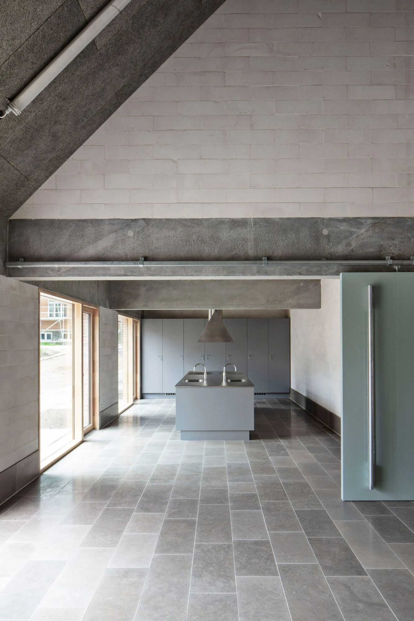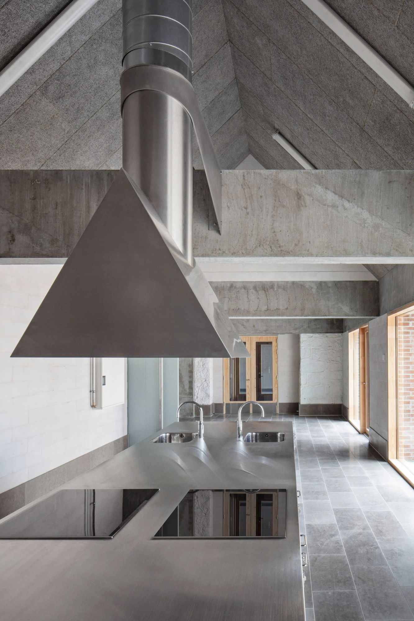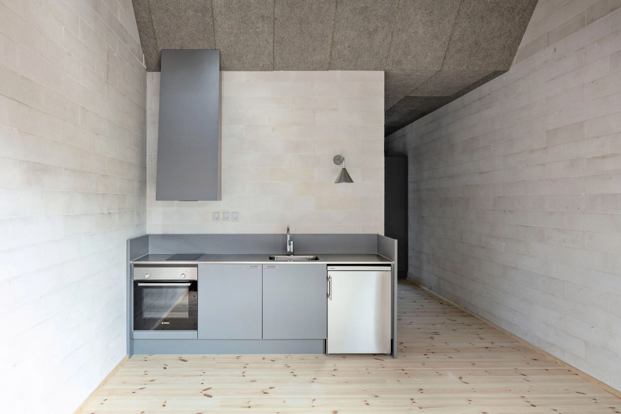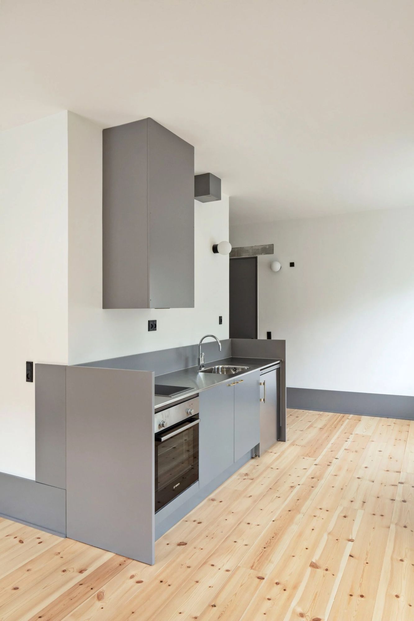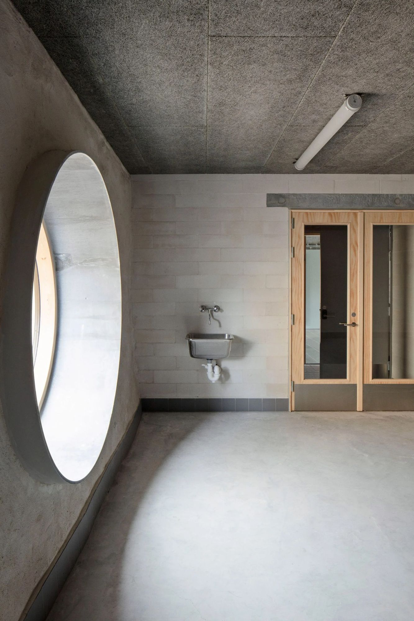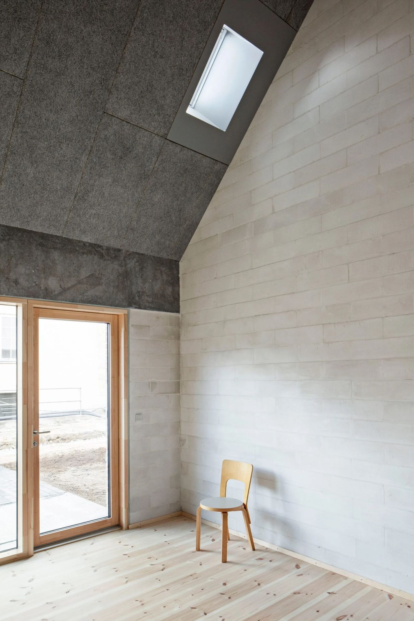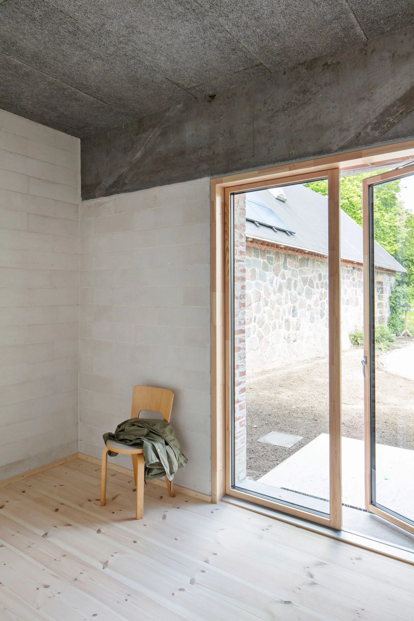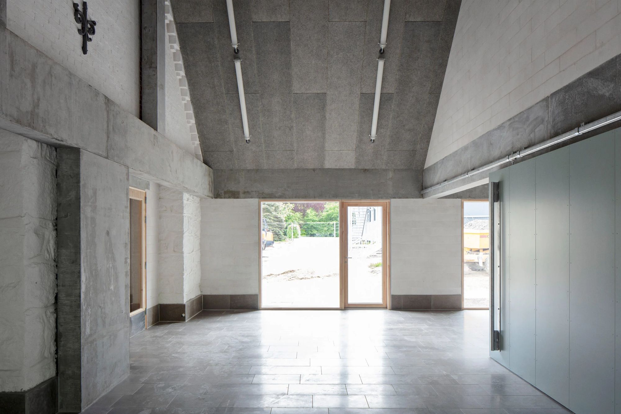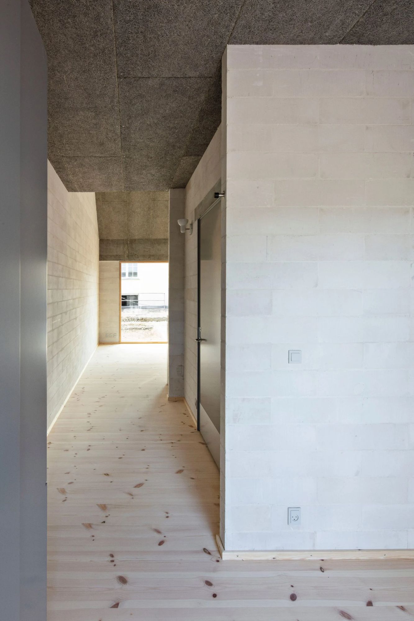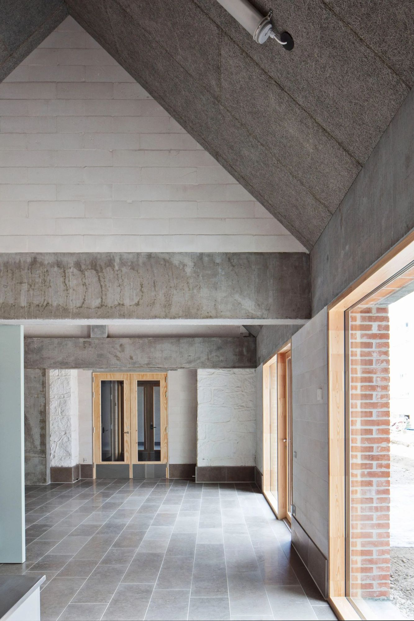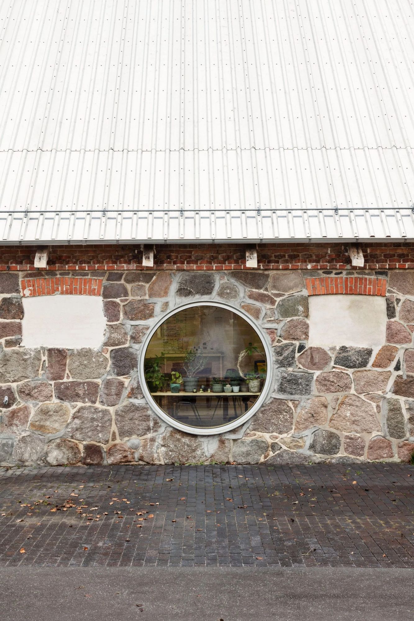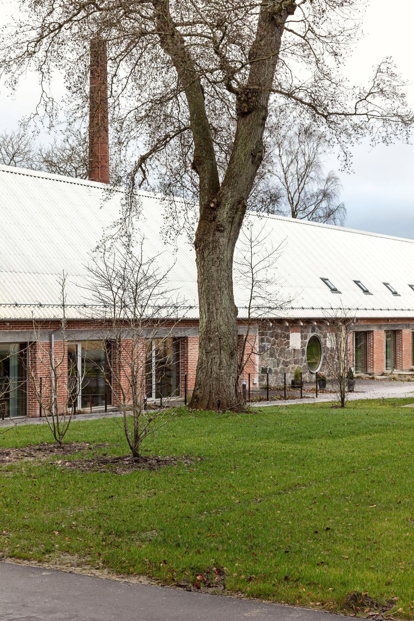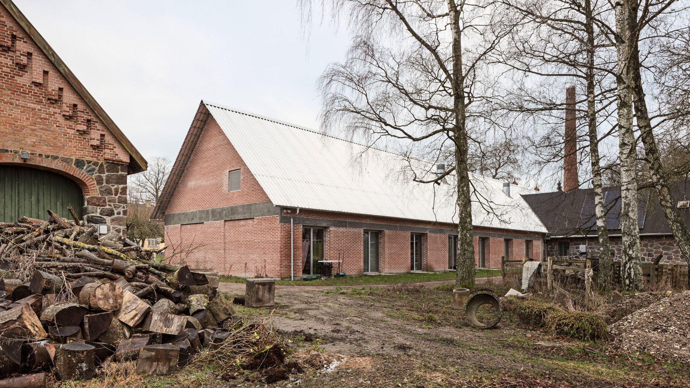Supportive Housing Stubberupgård is a minimal architecture project located in Copenhagen, Denmark, designed by Leth & Gori. In close collaboration with the municipality of Copenhagen, ByK (Byggeri København), The Social Services Administration, staff, residents and next of kin and family members, the studio is happy to be part of the project Stubberupgaard that involves the transformation, renovation work and new construction of a total of 44 supportive housing apartments for citizens with mental disabilities. The main architectural idea is to recreate the contextual links and spacial qualities within the historic farmhouse complex that has been eroded as a result of numerous demolitions.
The project reinterprets the historical tight grouping of stables, cowsheds, coach and guest houses into a new master plan that reinforces the spatial connections between existing buildings, courtyards, gardens and the new housing. The architecture of the new additions is based on a careful recording and holistic transformation of the characteristics and typology of the existing built environment in order to add new layers to the farmhouse complex. The new organization of buildings and functions supports the establishment of (new) bigger and smaller communities and the feeling of neighborhood within the supportive housing complex. By transforming the housing from the inside out the project recognizes the potential of ‘homeliness’ as a central value in supporting the needs of the residents.
The work focus on daylight, warmth, authentic materials and beautiful detailing as a way to embrace the future residents. The project is carried out as part of the strategic partnership agreement between the municipality of Copenhagen and DSP PLUS that consist of main contractor Jakon A/S, Rørbæk og Møller Architects, EKJ Consulting Engineers AS, Schul Landscape Architects and LETH & GORI.
Photography by Laura Stamer
