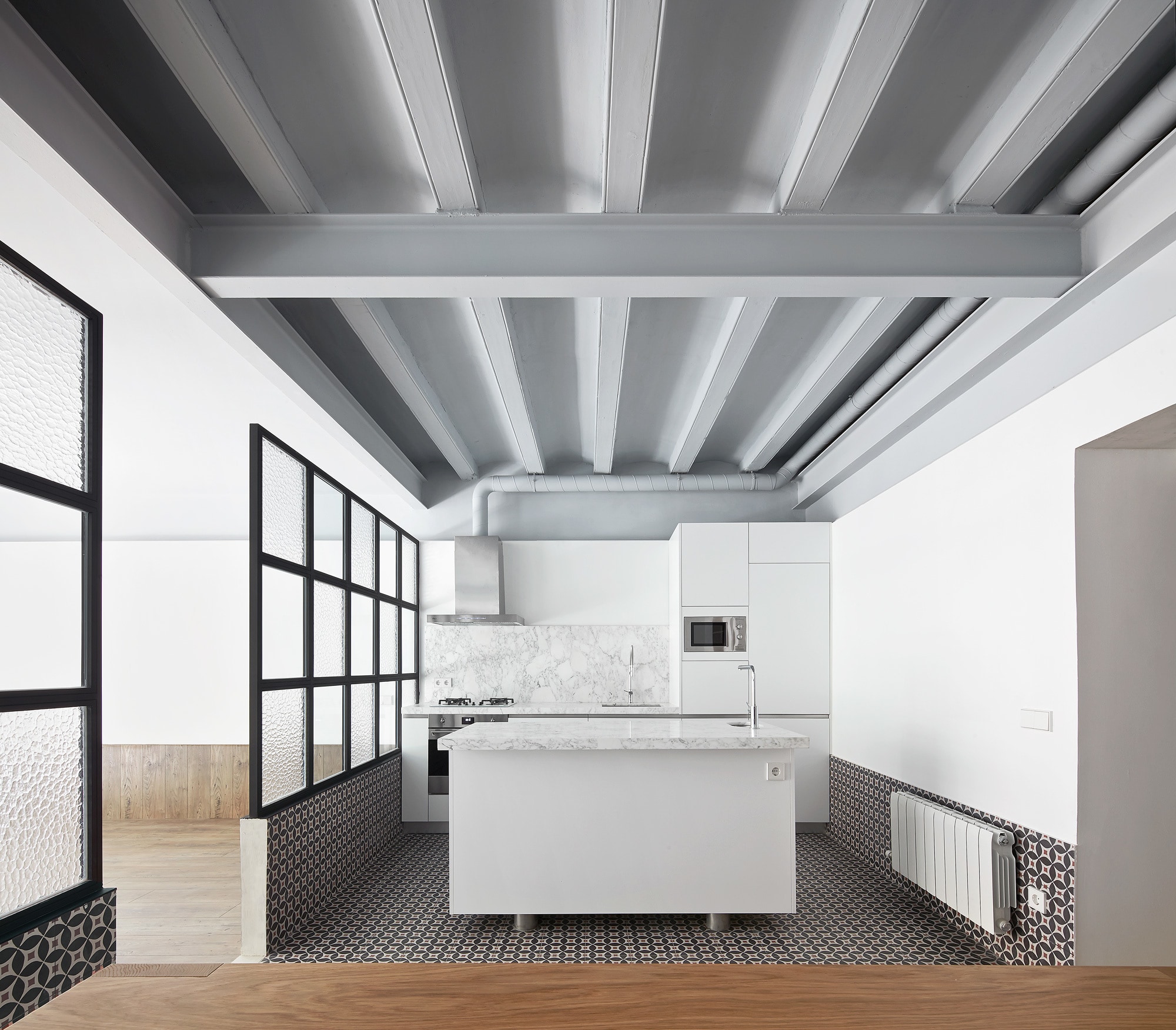Tamarit Apartment is a minimalist house located in Barcelona, Spain, designed by RAS arquitectura. The project takes place in a long, narrow and stately apartment whose façade connects to the access street via an elegant bow-window and to a large but not very attractive interior courtyard through a gallery. In between, 140 square meters to resolve more or less conventional housing requirements. Two key strategies drive the design as a whole. The first is that there are no hallways between rooms; they connect directly via an enfilade of sorts. This gives rise to a series of intermediary spaces that lack a defined code or function, which transforms them into potential play, reading, storage rooms, etc. These spaces which serve as a backbone to the dwelling don’t even feature doors, and their partitions fall short of the ceiling, making them, as it were, rooms within an original container space.
Tamarit Apartment
by RAS arquitectura

Author
Leo Lei
Category
Interiors
Date
Aug 07, 2016
Photographer
RAS arquitectura
If you would like to feature your works on Leibal, please visit our Submissions page.
Once approved, your projects will be introduced to our extensive global community of
design professionals and enthusiasts. We are constantly on the lookout for fresh and
unique perspectives who share our passion for design, and look forward to seeing your works.
Please visit our Submissions page for more information.
Related Posts
Marquel Williams
Lounge Chairs
Beam Lounge Chair
$7750 USD
Tim Teven
Lounge Chairs
Tube Chair
$9029 USD
Jaume Ramirez Studio
Lounge Chairs
Ele Armchair
$6400 USD
CORPUS STUDIO
Dining Chairs
BB Chair
$10500 USD
Aug 06, 2016
Sunset House
by Kentarou Tomita Architect Office
Aug 07, 2016
Aesop Sendai PARCO 2
by Torafu Architects