Tandrx is a minimalist space located in Shenzhen, China, designed by Atelier Xingshangzhili. Tandrx is strategically situated on a busy street, yet cleverly nestled amidst trees that line community lanes. This placement not only ensures a seamless connection to the pedestrian flow but also fosters an indoor-outdoor synergy, contributing to a tranquil environment. Previously, the street was home to many similar businesses, which posed a challenge in distinguishing Tandrx. The solution came in the form of unique geometric designs that not only set the building apart from its neighbors but also functionally differentiated its interior spaces. These geometric shapes intrigue passersby, inviting them to discover what lies beyond the building’s facade, which also serves as the main entrance. Central to Tandrx is a rest area that acts as a focal point for various activities. Positioned strategically at the juncture of the entrance and exit, it serves as a psychological waypoint for visitors. The area is enhanced by thoughtfully controlled lighting, creating a serene courtyard ambiance that complements the overall architectural design.
Tandrx
by Atelier Xingshangzhili
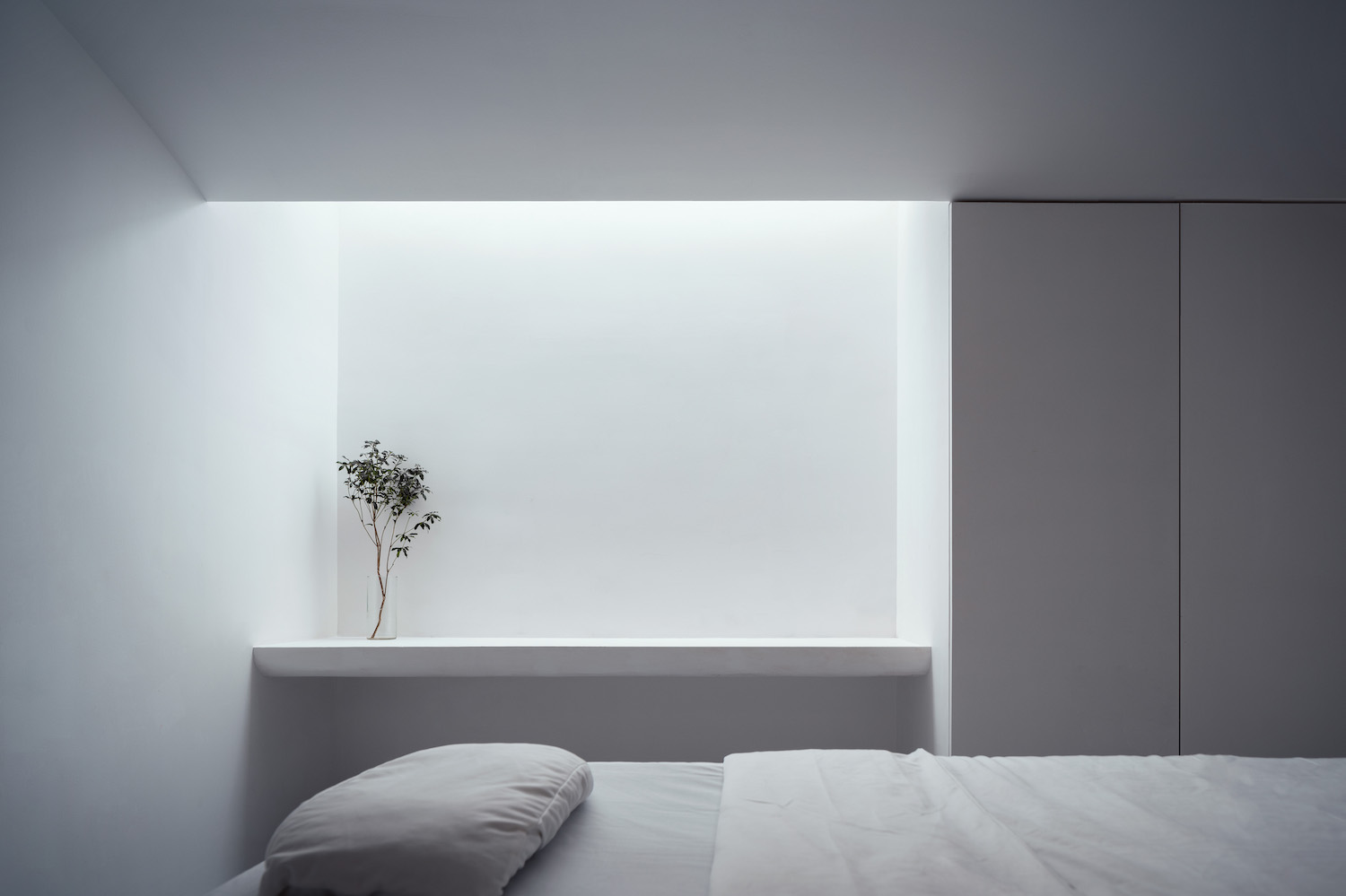
Author
Leo Lei
Category
Interiors
Date
Feb 03, 2024
Photographer
Benmo Studio
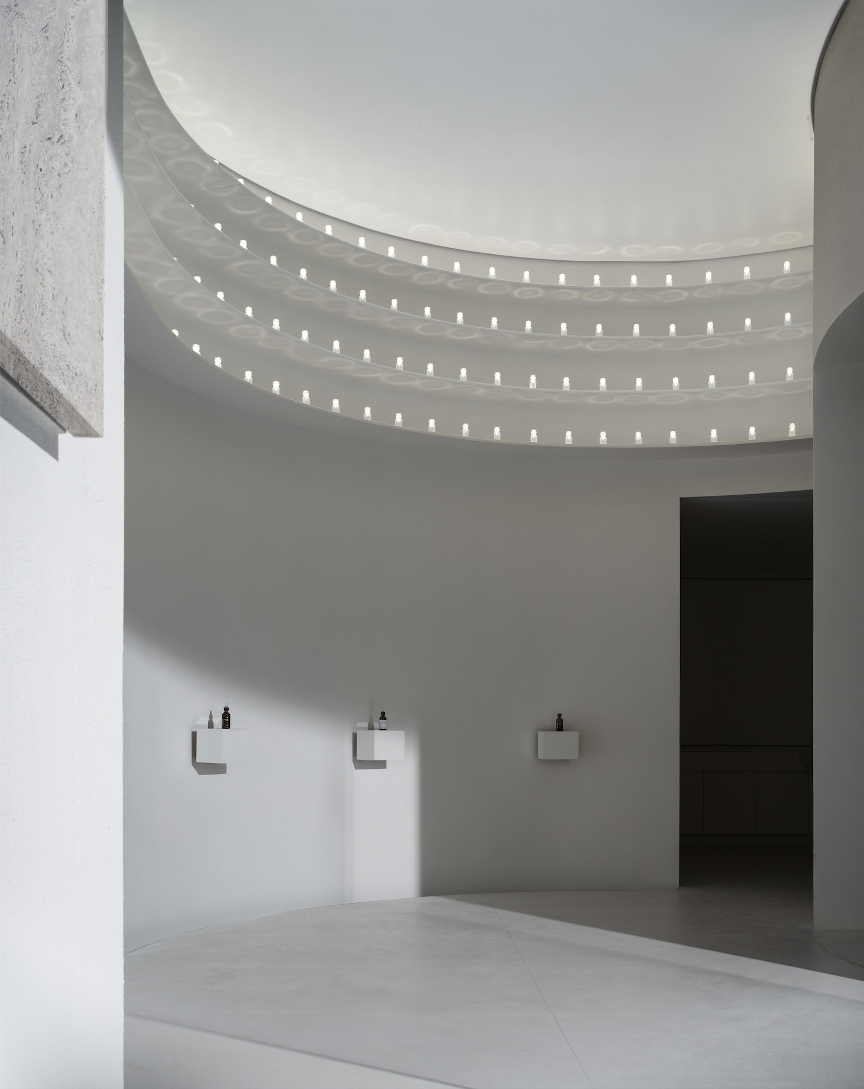
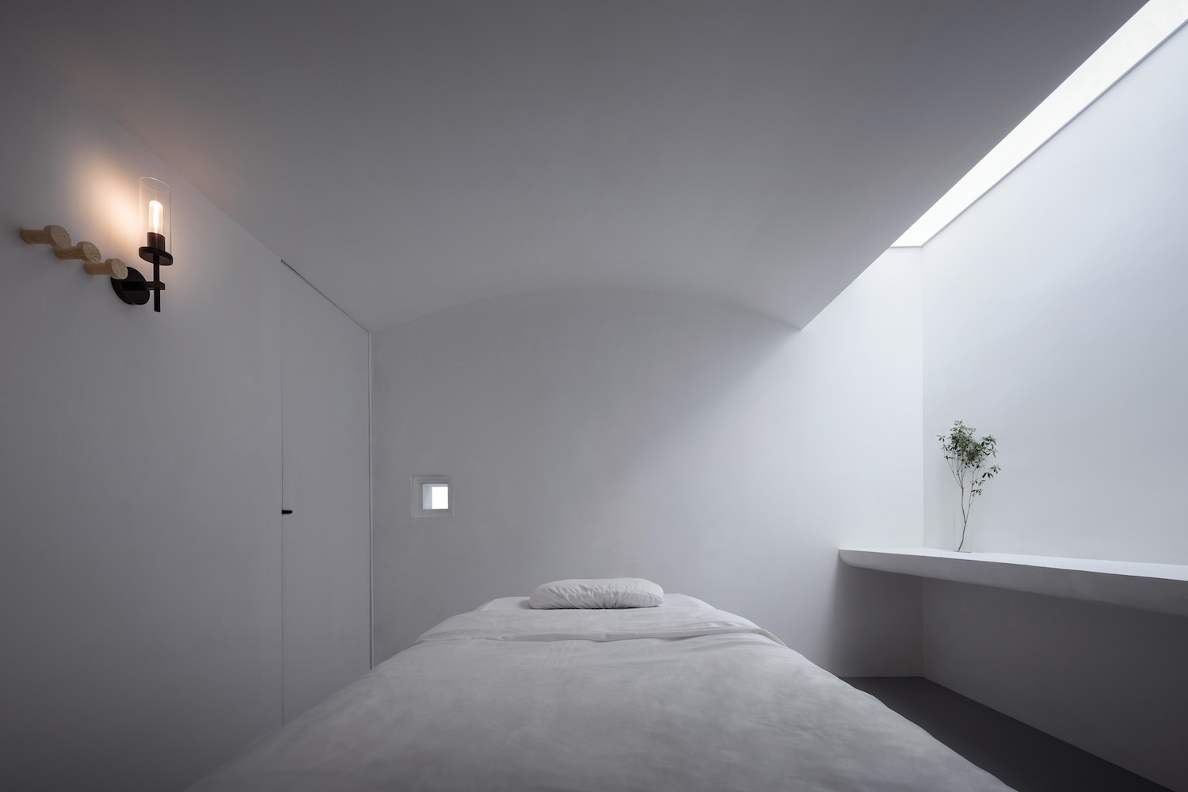




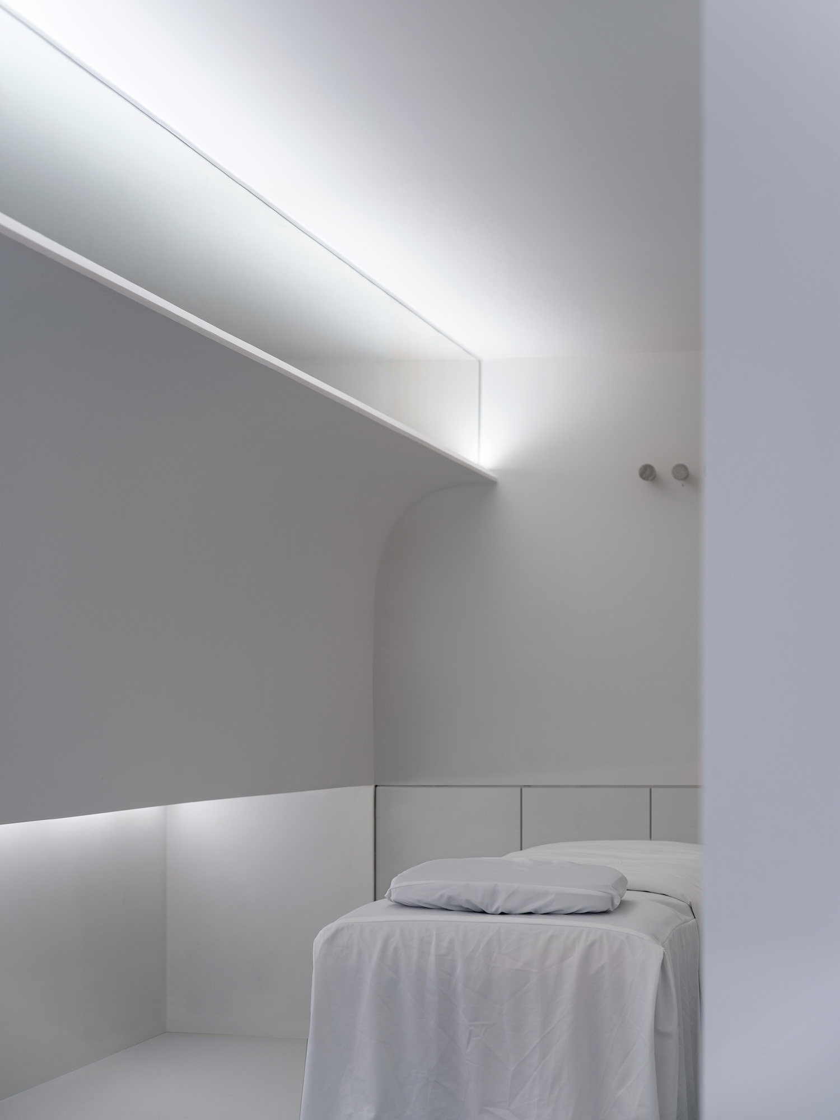

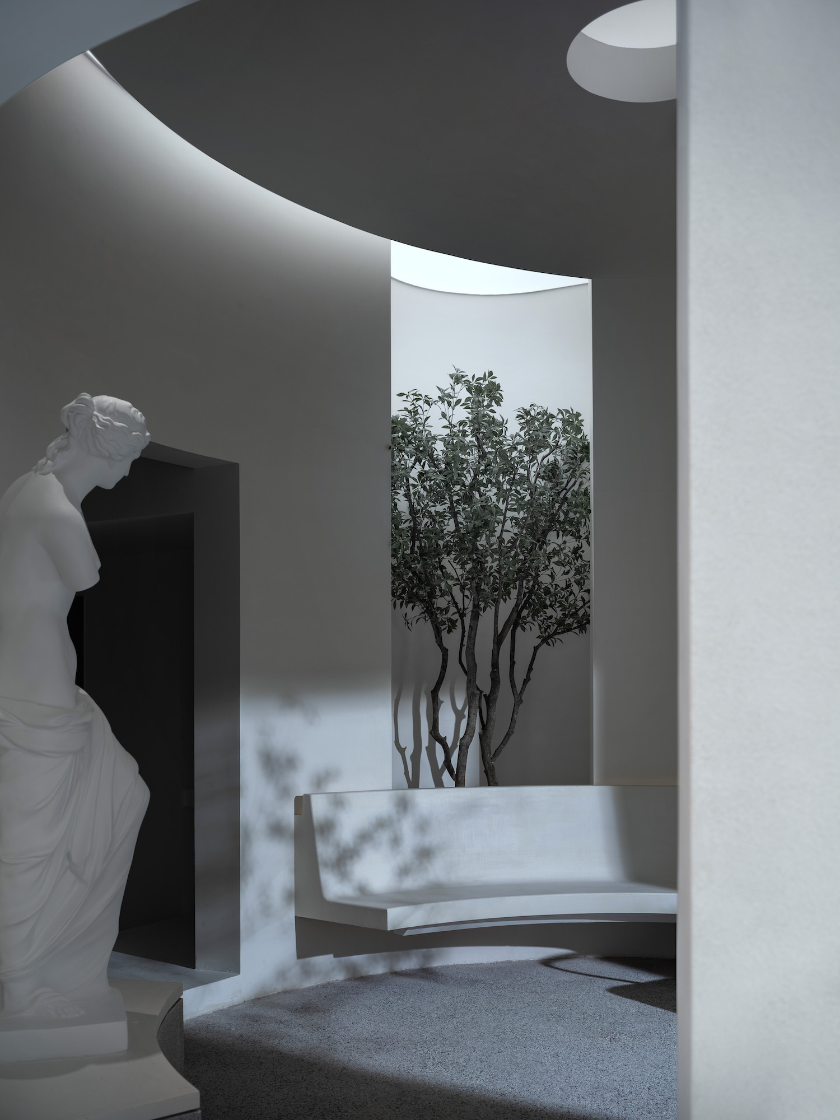
If you would like to feature your works on Leibal, please visit our Submissions page.
Once approved, your projects will be introduced to our extensive global community of
design professionals and enthusiasts. We are constantly on the lookout for fresh and
unique perspectives who share our passion for design, and look forward to seeing your works.
Please visit our Submissions page for more information.
Related Posts
Marquel Williams
Lounge Chairs
Beam Lounge Chair
$7750 USD
Tim Teven
Lounge Chairs
Tube Chair
$9029 USD
Jaume Ramirez Studio
Lounge Chairs
Ele Armchair
$6400 USD
CORPUS STUDIO
Dining Chairs
BB Chair
$10500 USD
Feb 02, 2024
House in Tvaladi
by NS Studio
Feb 04, 2024
Extension Colonel Fabien
by ūti