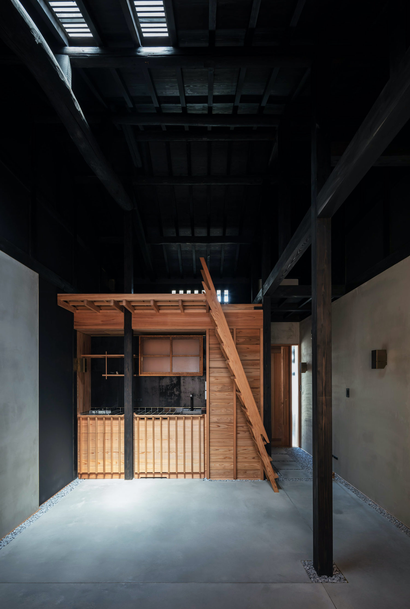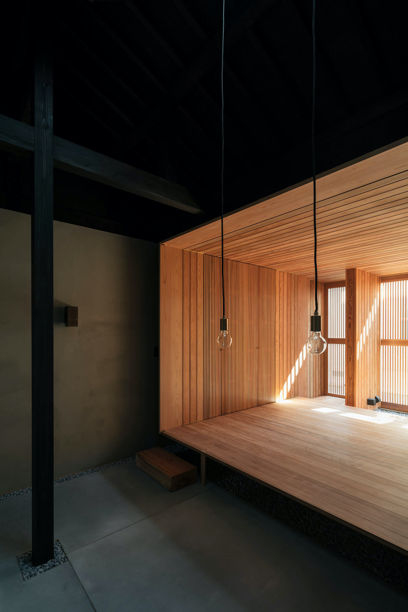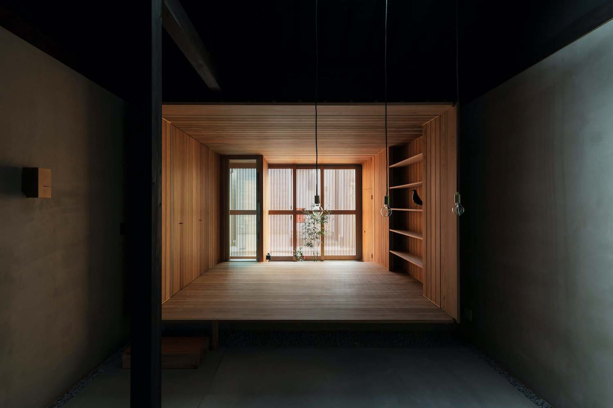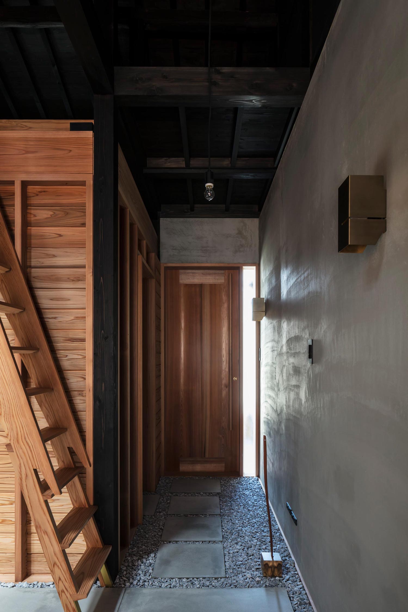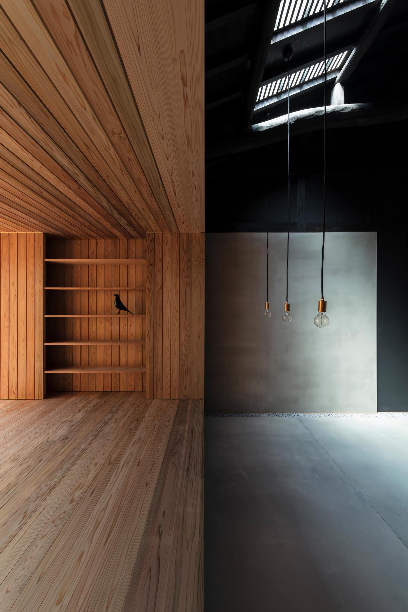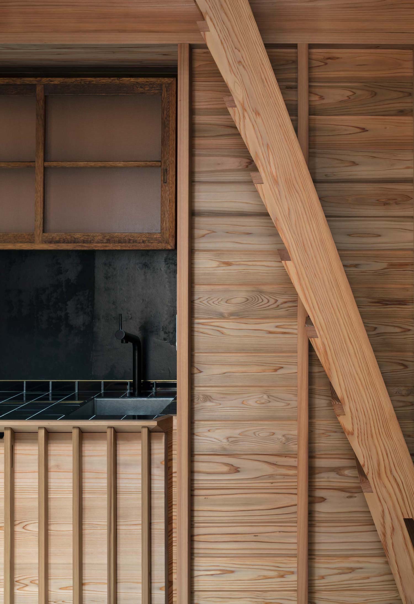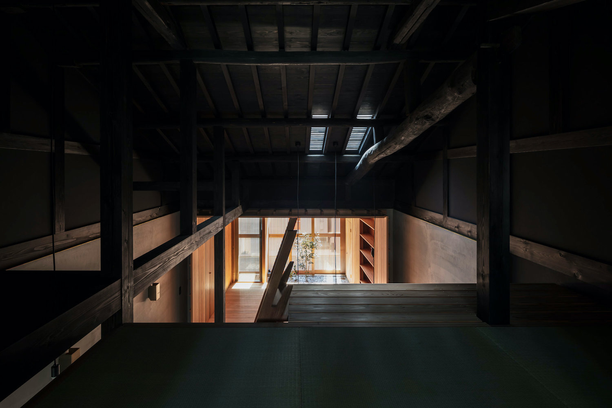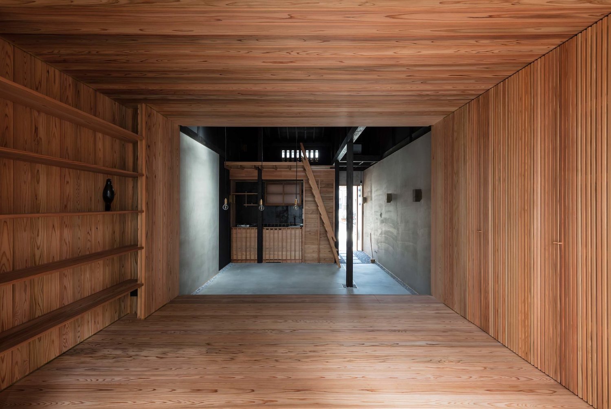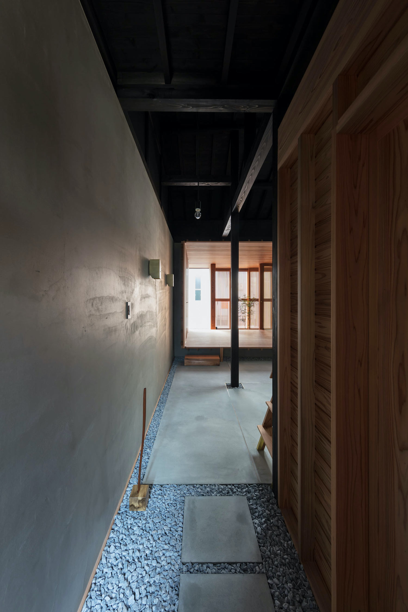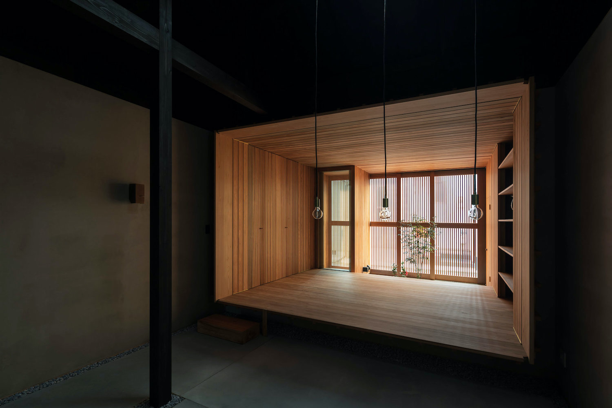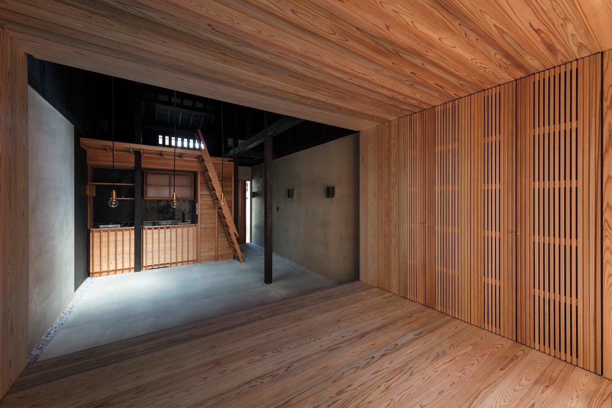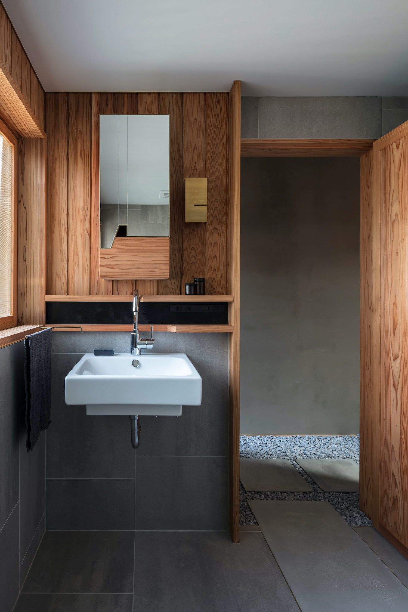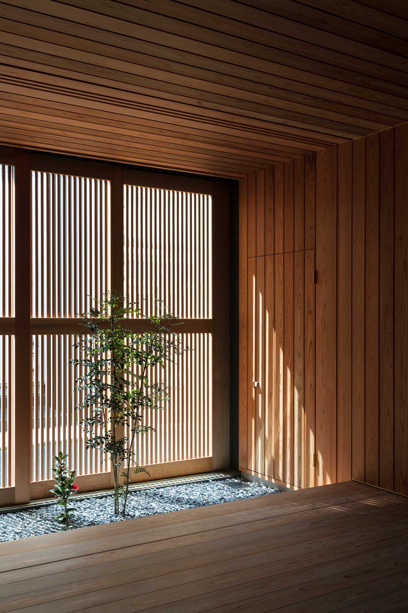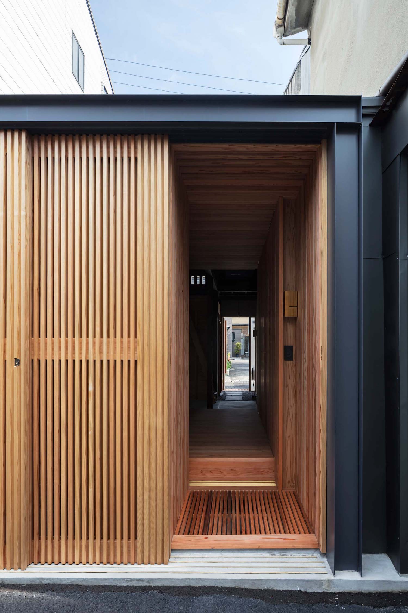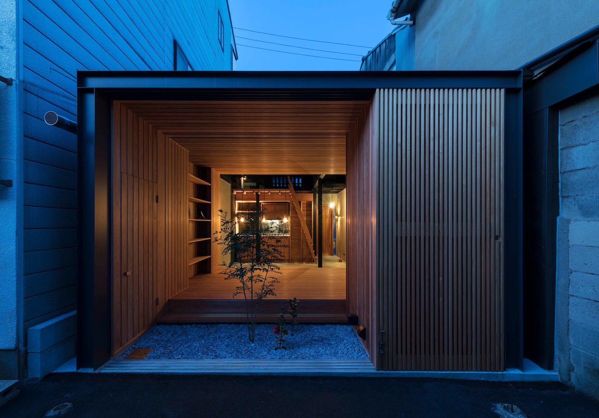Terrace House near Demachiyanagi is a minimal home located in Kyoto, Japan, designed by Atelier Luke. Located in the quiet northern suburbs of Kyoto City, this project consists of the extensive renovation and extension of a typical post-war Japanese row house. Originally constructed in the 1950s as part of a block of similar houses, it served as home to a single family until it was eventually vacated and left to dilapidate for over a decade. Over the years, the house was modified with a series of minor interventions — aluminium windows and doors; a small rear extension; and the addition of internal plumbing — yet the traditional character of the home was always clearly evident beneath these new layers.
Thus the approach for the renovation was to strip the house back to its essential form and carefully create a series of interventions, legibly differentiating old and new. Internally, all linings were removed, leaving bare the skeletal timber structure. This process of peeling back revealed large timber roof beams that had been concealed for over half a century. Stained entirely in black, this clarified interior space serves as a void within which the new home is formed. Deep areas of shadow bring an enhanced spaciousness to this otherwise small structure.
At the rear, a new timber box is inserted into this space, bringing lightness and warmth. Sliding timber doors and screens allow something rarely seen in a suburban Japanese context — unabashed connection to the outdoors and street, via a tiny private garden. Opposite, a second timber box provides containment for the home’s amenities; a new bathroom, kitchen and laundry.
Between these boxes, and beneath the black void of the old structure, new walls and a floor of hand troweled cement mortar define an intermediate space. A timber ladder allows access to the top of the bathroom box, with a sleeping loft of tatami mats within the blackness.
The front facade of the home has been entirely restored using traditional approaches and materials. Distinctive elements — such as the mushikomado, a type of lattice window used to ventilate the old ceiling space — have been carefully remade to meet current expectations for weatherproofing, whilst retaining their traditional character. In contrast, the new rear facade is evidently non-traditional, with its steel perimeter frame and timber batten screens.
A simple and refined palette of materials is used throughout. All timber was sourced from the famous Yoshino region in Nara. This wonderfully versatile cedar plays many roles; from structure, to joinery, cabinetry, linings and external cladding. The cement floors and walls are natural grey, with textured markings celebrating handmade finishing techniques. Brass trims and custom lights bring flashes of gold within the shadows.
Photography by Yohei Sasakura
