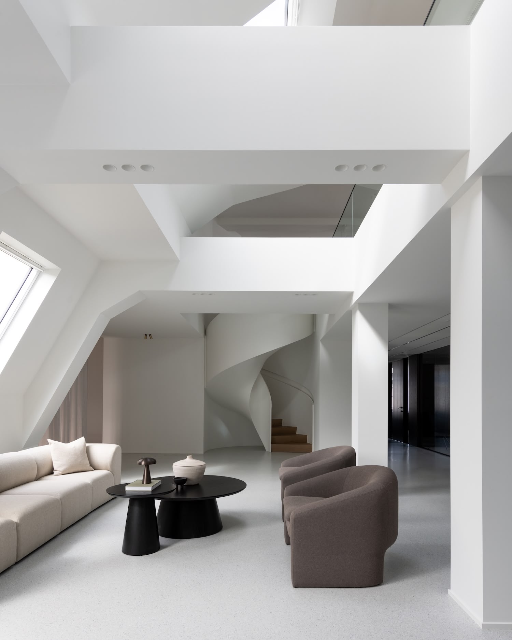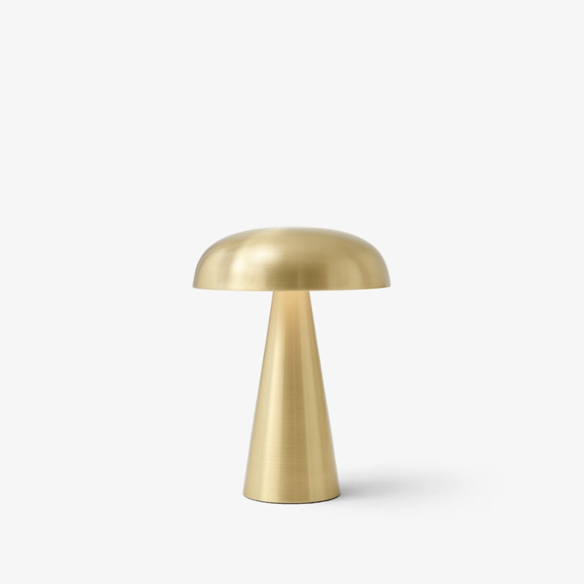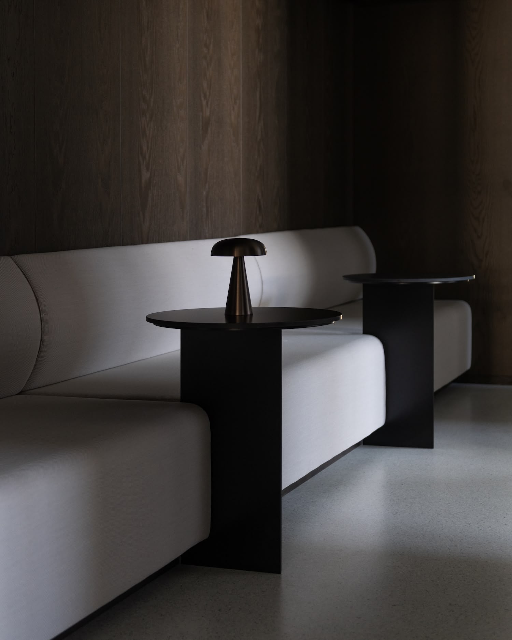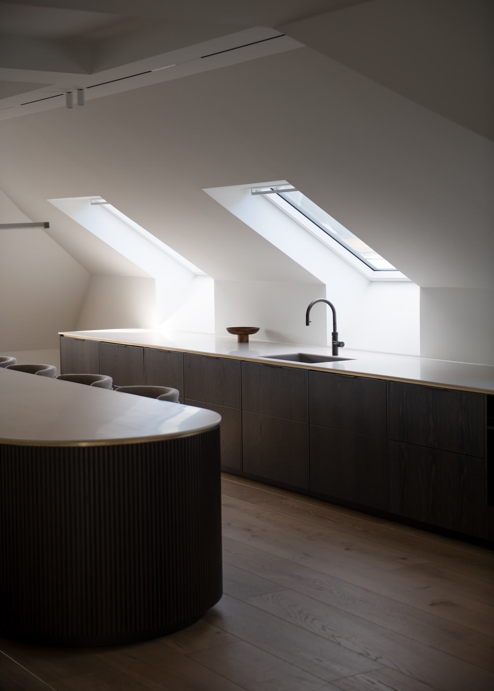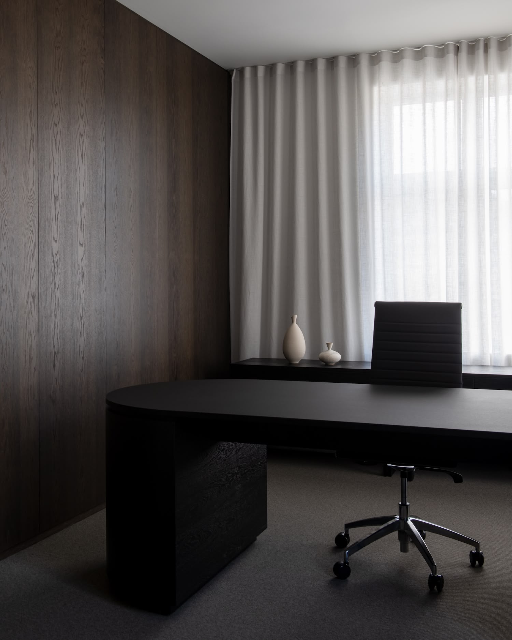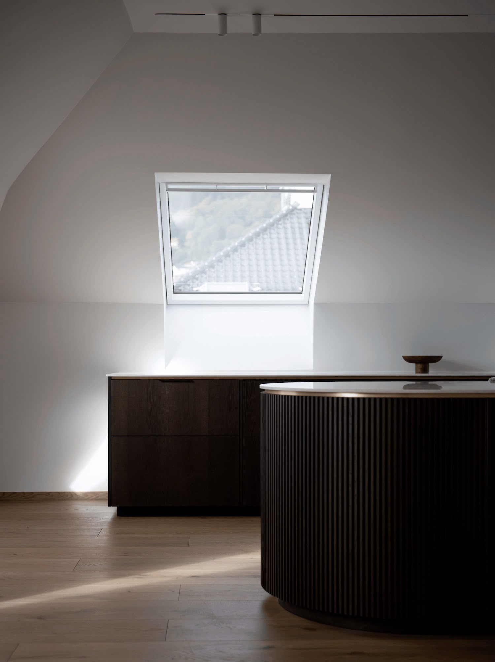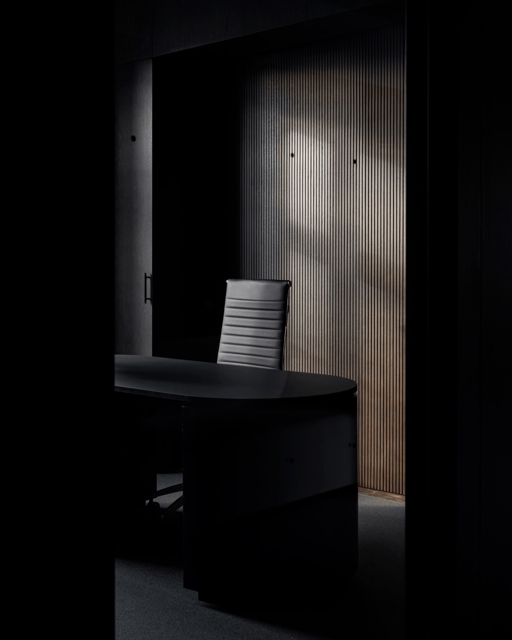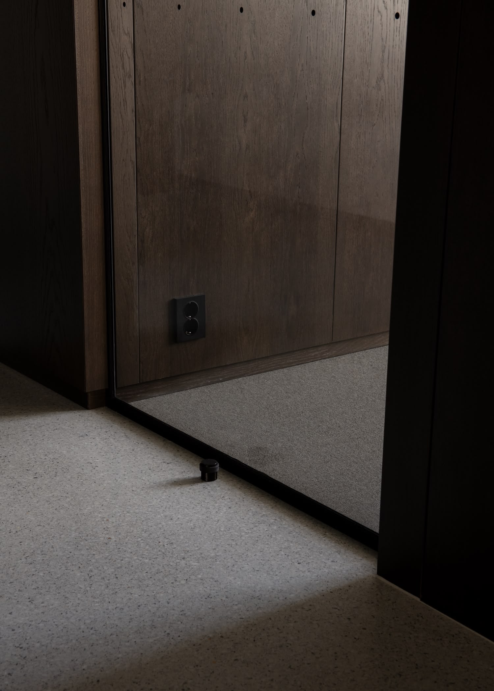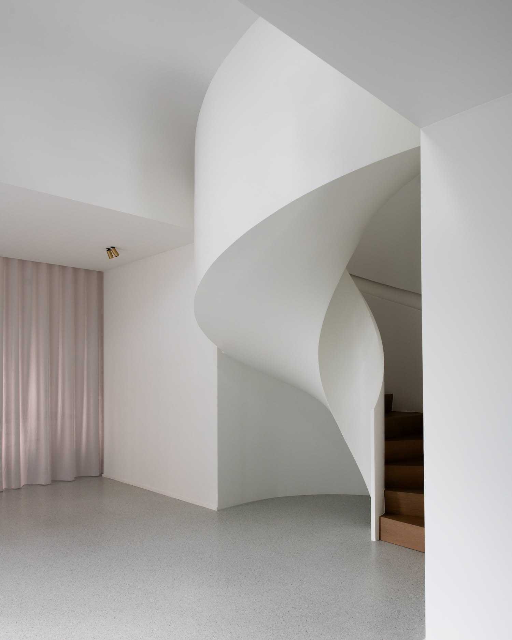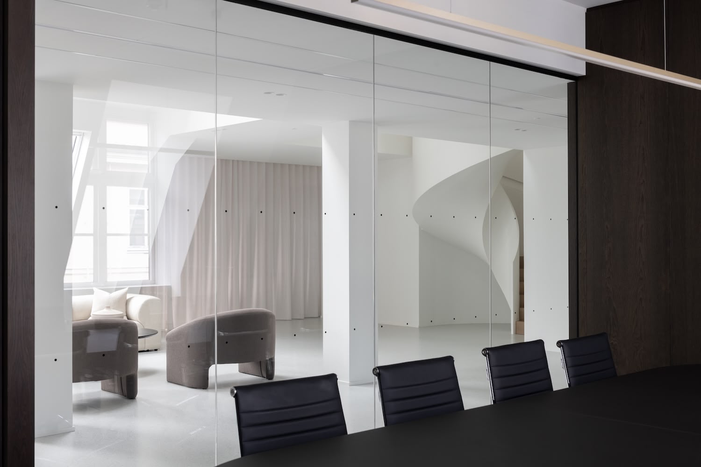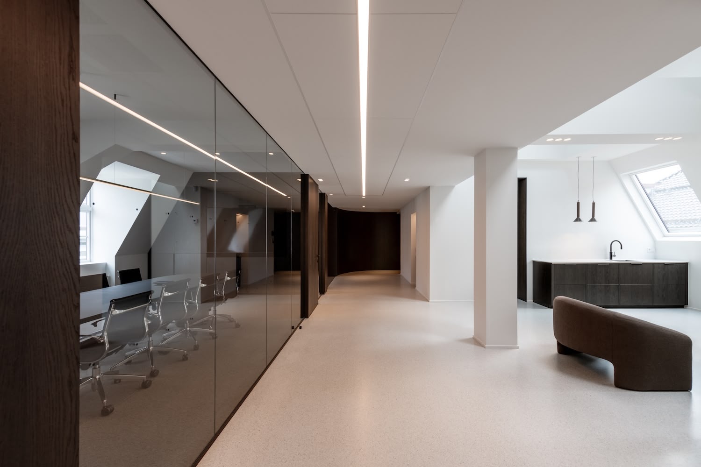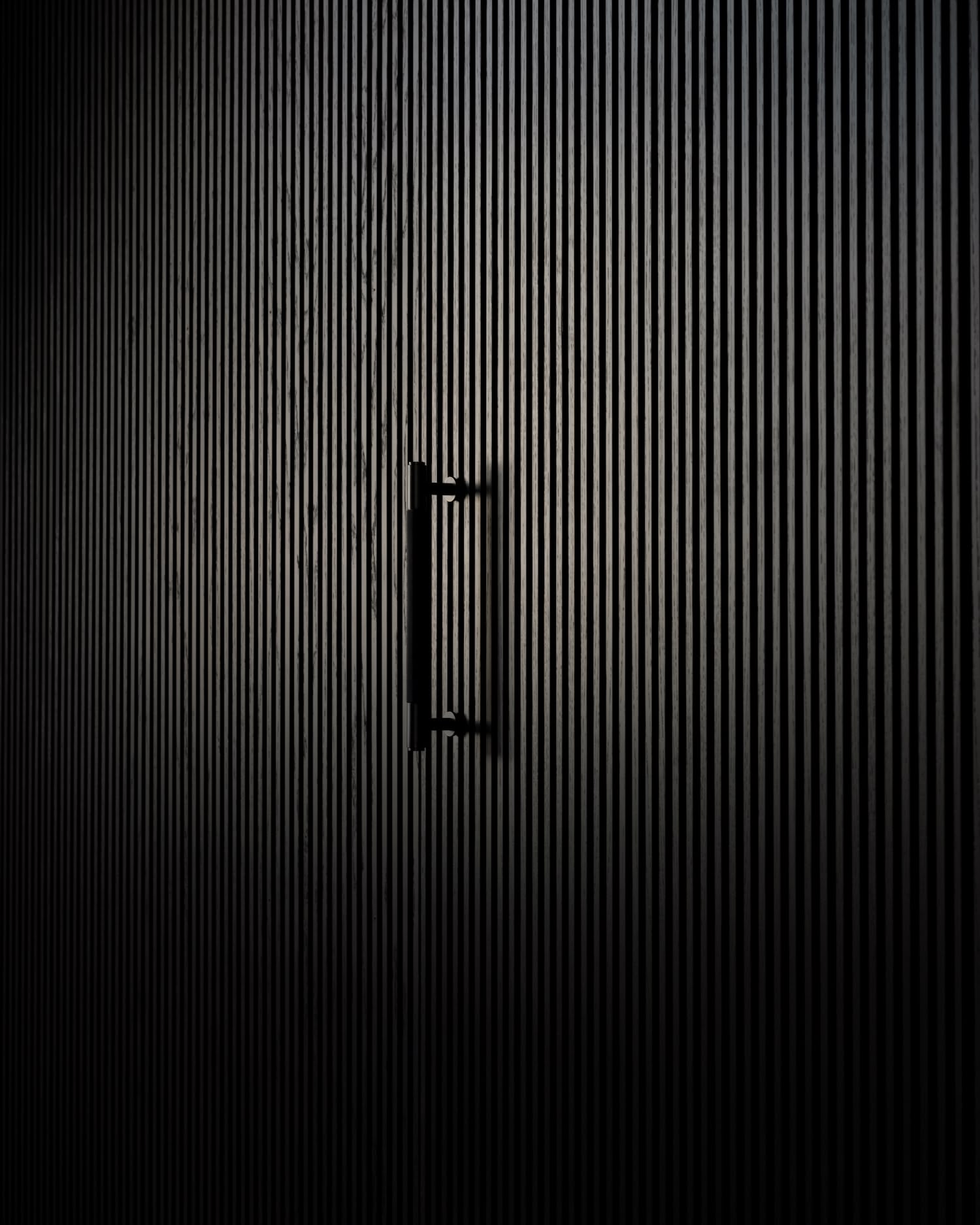TG10 is a minimal space located in Bergen, Norway, designed by Studio Tenev. Light cascades through semi-transparent curtains in Torgallmenningen 10’s newly transformed upper floors, creating what might be the most eloquent argument for workplace evolution in Bergen’s historic district. The 1916 neoclassical building, born from the ashes of the great fire, has undergone a remarkable metamorphosis that speaks to our changing relationship with work environments while honoring its architectural legacy.
The transformation begins with a gesture of architectural honesty – the careful stripping away of accumulated modifications to reveal the building’s authentic structural elements. This archaeological approach to renovation sets the stage for the project’s most dramatic intervention: the replacement of a central load-bearing wall with columns, creating a double-height lounge that serves as the project’s beating heart. Here, a desk becomes more than mere furniture – it’s a carefully calibrated instrument for productivity, custom-designed to harmonize with the building’s restored grandeur while meeting contemporary needs.
The materiality tells its own story of balance and intention. Deep oak surfaces ground the space with their gravitational pull toward focus and contemplation, while soft textiles – strategically placed rugs and curtains – provide acoustic comfort and tactile warmth. These material choices create a sensory landscape that moderates the traditional corporate environment’s harder edges.
Perhaps the project’s most sophisticated achievement lies in its approach to community and solitude. The architects have orchestrated a series of informal meeting spaces – niches and benches carved into circulation areas – that function as modern-day cloisters. These “small sanctuaries,” as the designers describe them, acknowledge that productive work rhythms require both engagement and retreat.
The mezzanine level performs double duty: it serves as a light-distributing mechanism while creating intimate meeting spaces between floors. This vertical connectivity is more than just functional; it’s a physical manifestation of Realforum’s vision for sustainable urban development, where every square meter serves multiple purposes.
