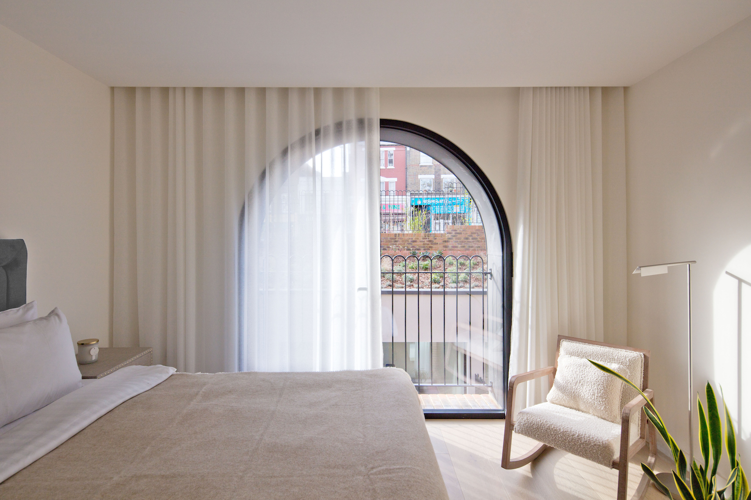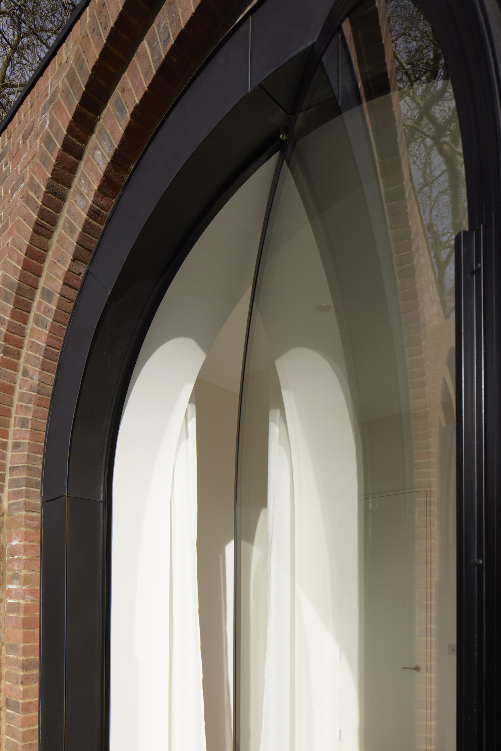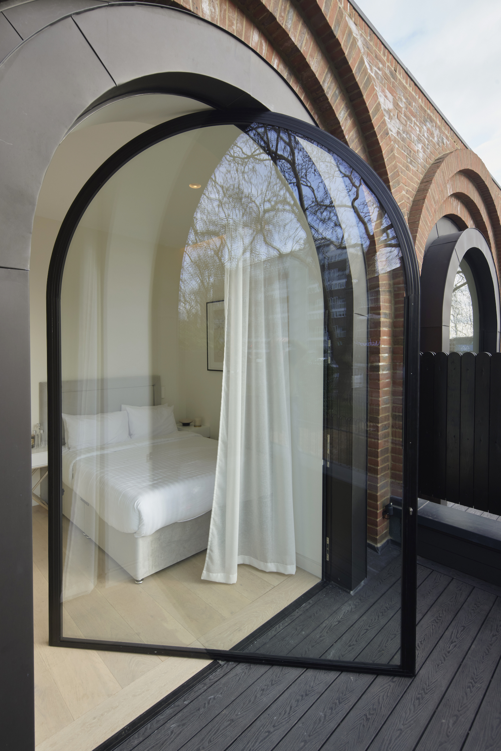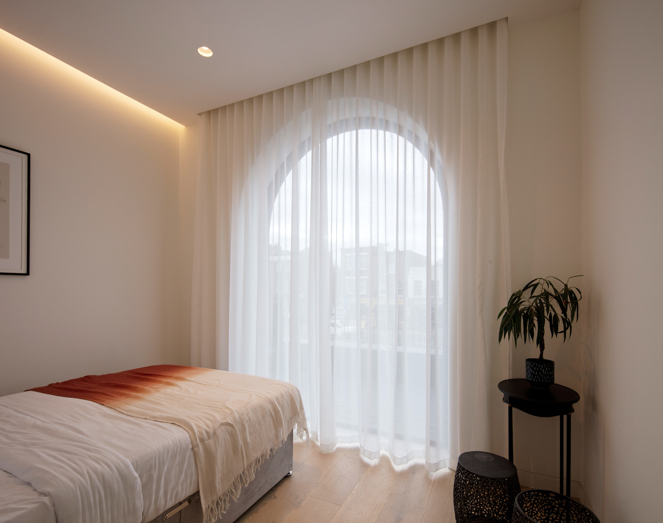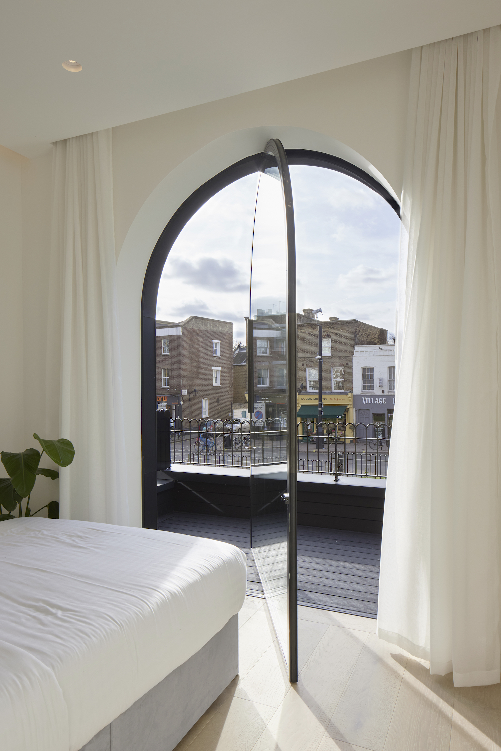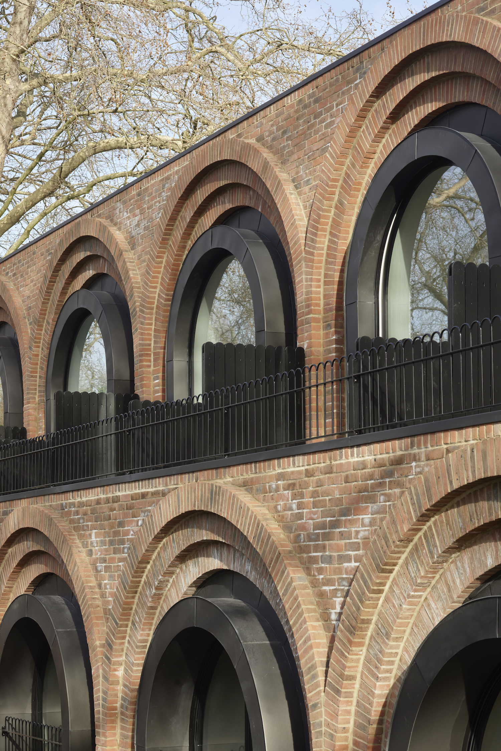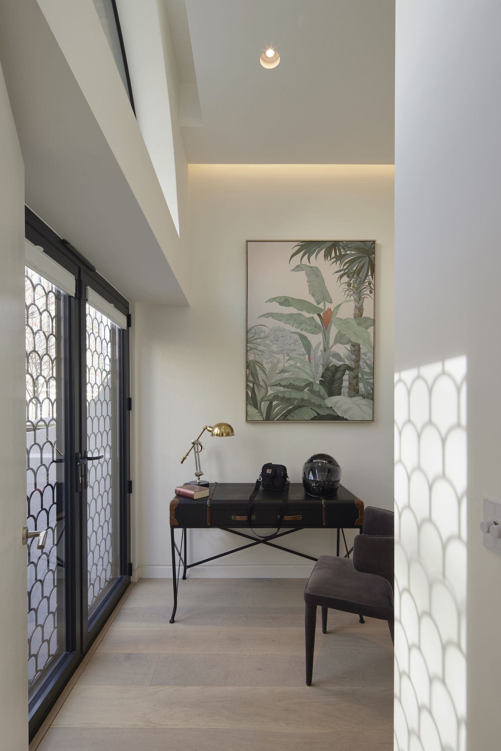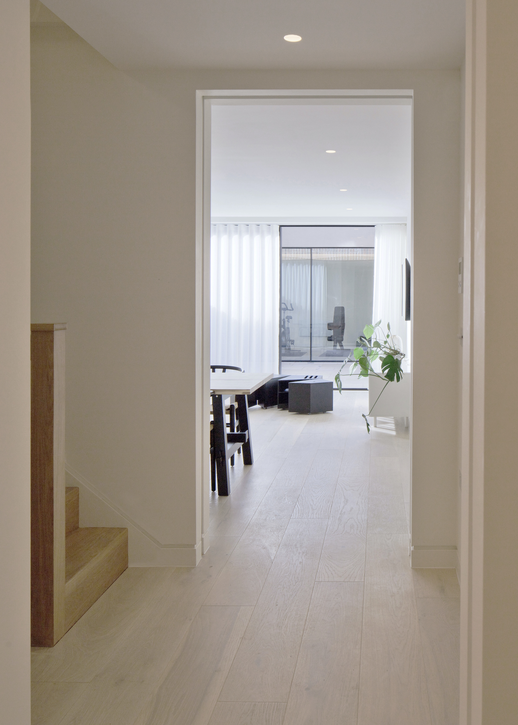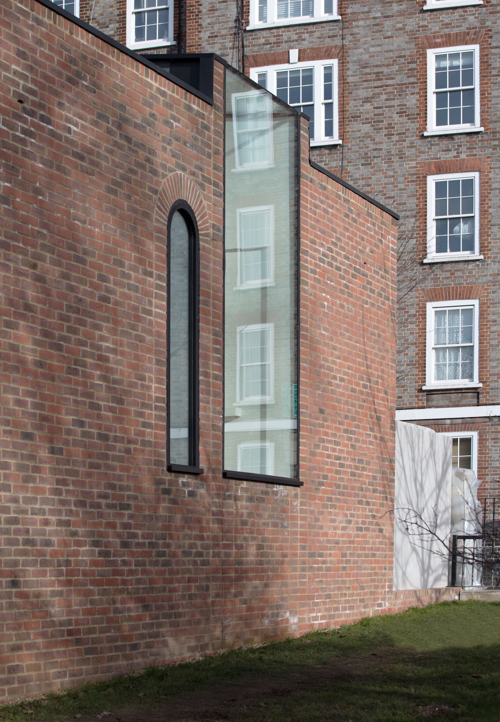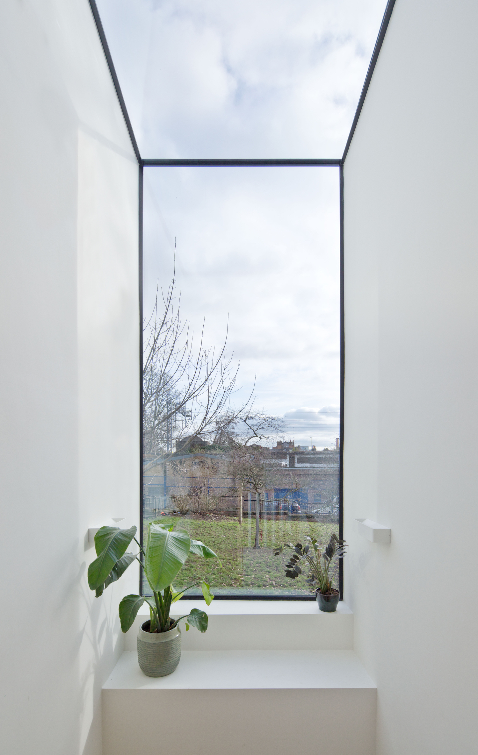The Arches is a minimal space located in London, United Kingdom, designed by DHaus. In the heart of North-West London, a team of dedicated designers and builders have spent the last four to five years overcoming numerous challenges, including Brexit, Covid, and global conflicts, to create a unique and innovative housing project. The Arches, a set of six terraced townhouses, have now emerged as a testament to perseverance and collaboration, reinvigorating the Dartmouth Park conservation area while prioritizing minimalist design and sustainable practices.
Located near the iconic Grove Terrace in London, The Arches are designed to blend seamlessly with the area’s rich history and natural beauty. Drawing inspiration from the historic green spaces along Highgate Road, the team’s vision was to reconnect the two public green spaces that frame the development site, ultimately creating a “futuristic Victorian throwback.” The six mews houses, designed to appear as single-story dwellings from Highgate Road, are nestled behind this revitalized green space. Their entrances are situated along College Lane to complement the Victorian architectural grain and existing historic cottages in the area.
David and Daniel, the project’s architects, combined their local knowledge and instinct to develop a design that respects the history and context of the area while pushing the boundaries of architecture. The Arches’ design is informed by the area’s Neo-Classical British Architecture, showcasing a fusion of rectangles and arches within a brick canvas. By studying the Roman arches and rendered rusticated bases of local buildings, the architects distilled the design elements to their purest forms. The project carefully balances contemporary design with the preservation of its surroundings. The new houses are only marginally taller than the original petrol station on the site, ensuring that natural light still reaches the neighboring Denyer House. A green roof also provides a verdant view for residents and fosters a habitat for local wildlife.
Replacing the old petrol station that once marred the area, the development’s construction involved the careful removal of contaminated materials and the reclamation of the site for public green space. The team employed prefabricated timber structures and lightweight steel cross-bracing to create the building’s framework. The sustainability-focused design also features a green roof for rainwater harvesting, photovoltaic panels for renewable energy, and Ibstock Bexhill Red Multi bricks for the facade.
Each of the six houses boasts approximately 130 square meters of living space, accommodating 3-4 bedrooms, a study, and a garden room. The layout of each unit is designed to maximize natural light, with entrances and lightwells strategically placed along College Lane. The basement level houses an open-plan living and kitchen area, which opens onto a sunken rear garden that overlooks Highgate Road and the newly created grassy space. Despite being close to the main road, the living spaces exude a sense of privacy and seclusion, thanks to the thoughtful design and incorporation of natural light.
Photography by Richard Chivers, Matthew White, Izzy Scott
