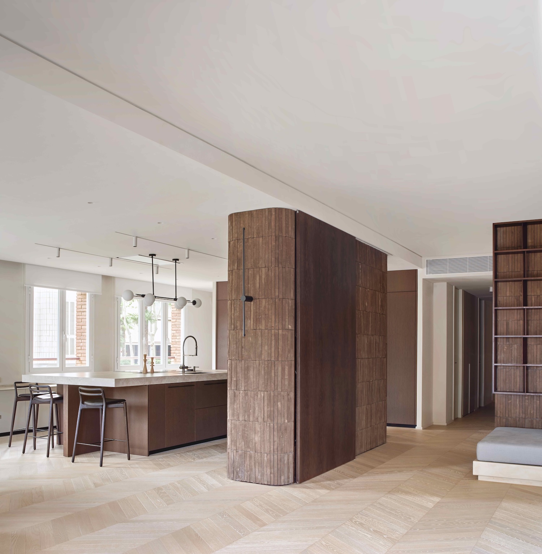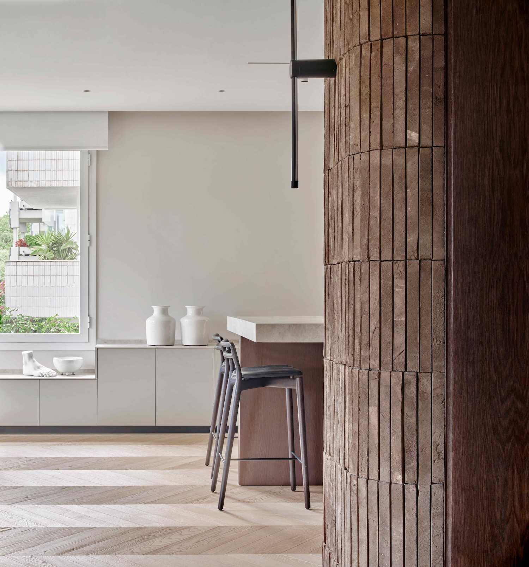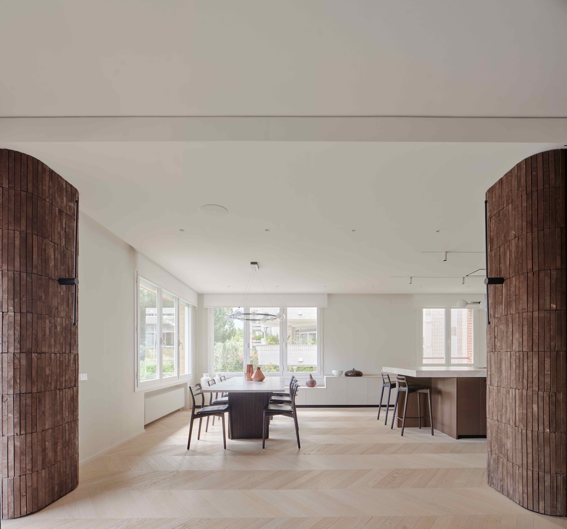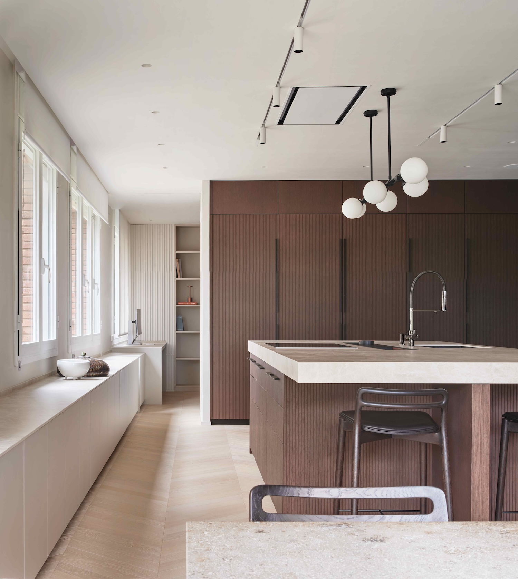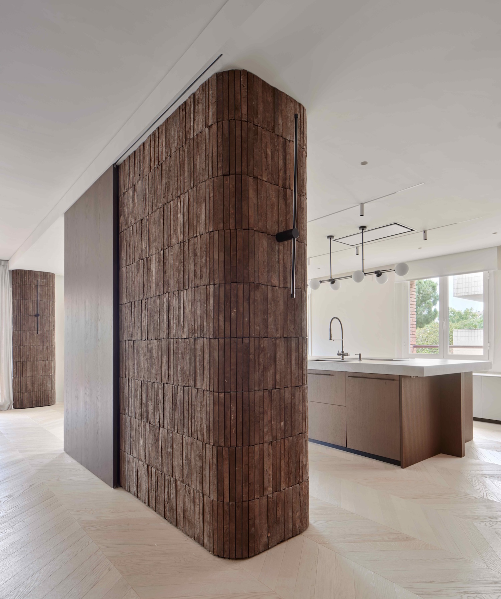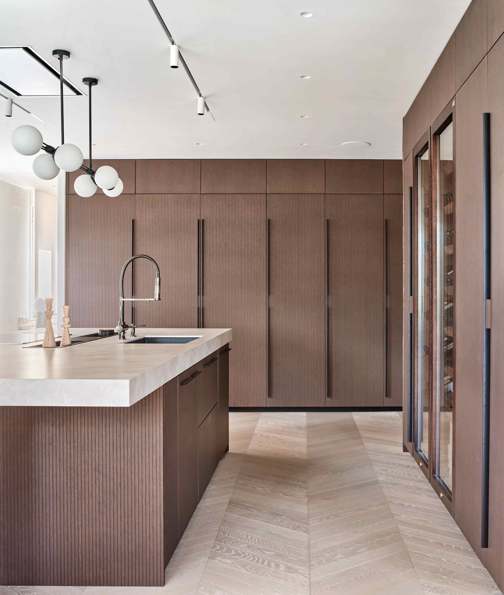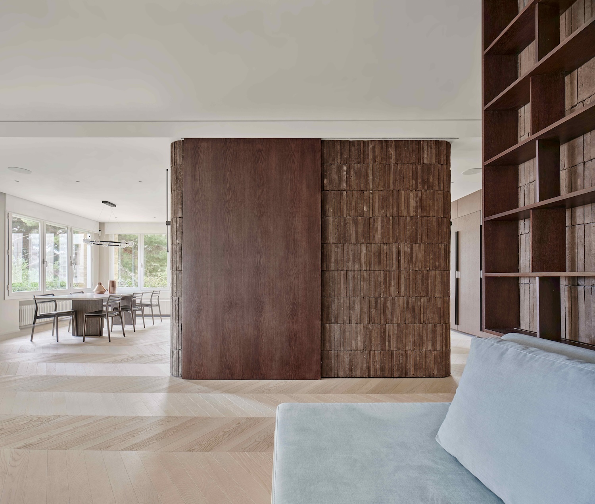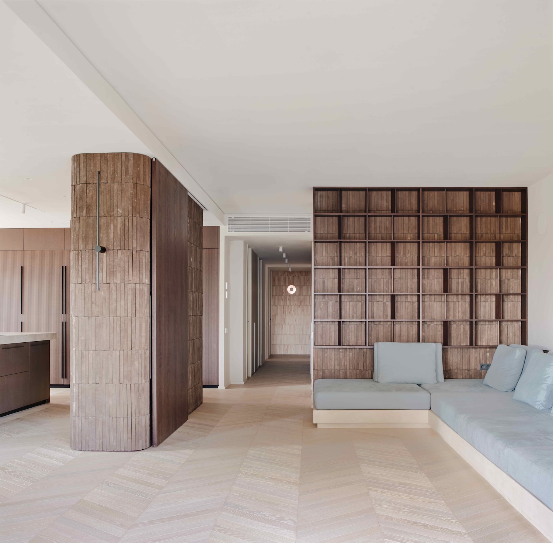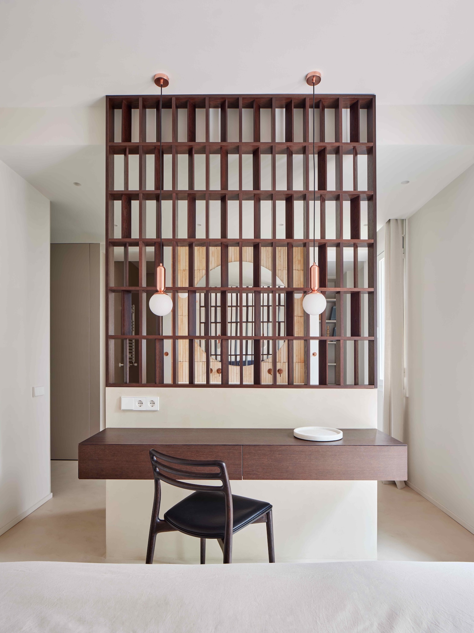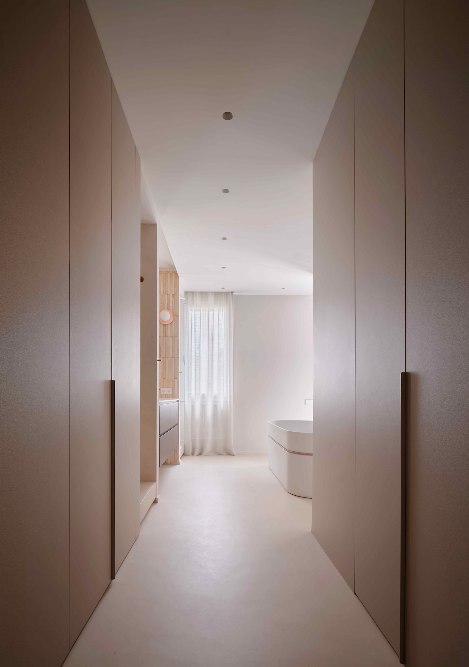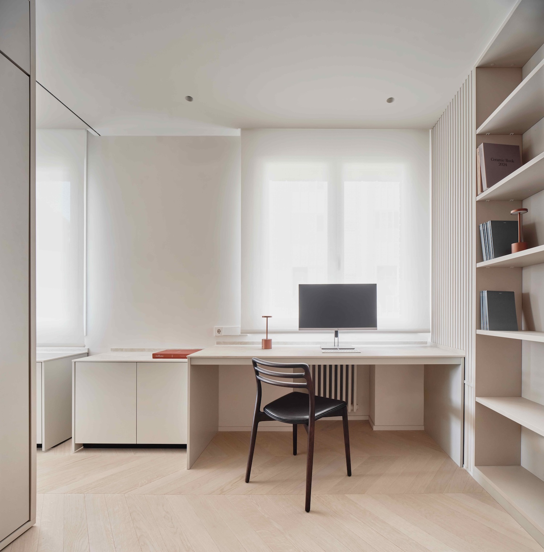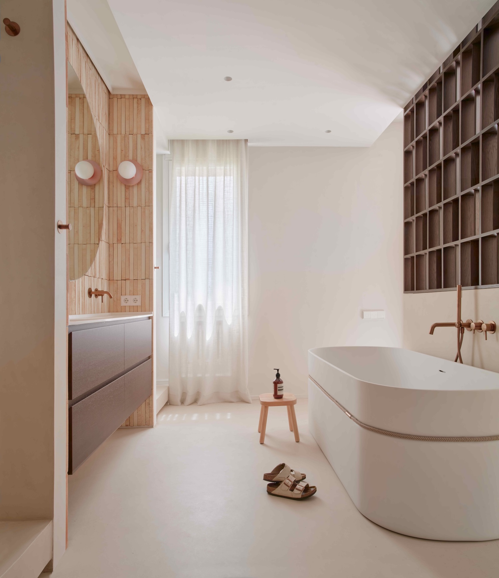The Barros Apartment is a minimal home located in Barcelona, Spain, designed by Cometa Architects. The building itself stands as a testament to Barcelona’s rationalistic Catalan movement (1960-1975), where architectural luminaries like Coderch, Correa, and Bohigas prioritized function over ornament. When Cometa Architects approached this renovation, they made the bold decision to strip the dated 1980s interior back to its structural skeleton, revealing the raw concrete framework and central installation piping that would become pivotal to their design narrative.
“Brick cladding serves as a vital symbol within Catalan culture,” the architects note, understanding that their material choices would resonate beyond mere aesthetics. This traditional element connects the apartment to both its physical exterior and to Barcelona’s rich architectural lineage. The introduction of handmade, imperfect clay bricks to the interior creates a dialogue between past and present, between the building’s original intent and its contemporary reimagining.
The architects have orchestrated a compelling material conversation throughout the space. Dark milled wood cabinetry appears simultaneously substantial and weightless, “exuding a sense of structural gravity, yet appearing to float” above lighter surfaces. This interplay continues with a custom 7-meter sofa in ‘Swedish blue,’ its freestanding back a deliberate nod to mid-century design that complements the building’s era without mimicking it.
At the heart of the renovation is a brilliant spatial solution: transforming the existing structural column and piping into a central feature that organizes the open plan. This architectural necessity becomes a striking focal point around which daily life revolves, housing a wine cellar and serving multiple functions that respond to the family’s desire for both openness and defined zones for various activities.
