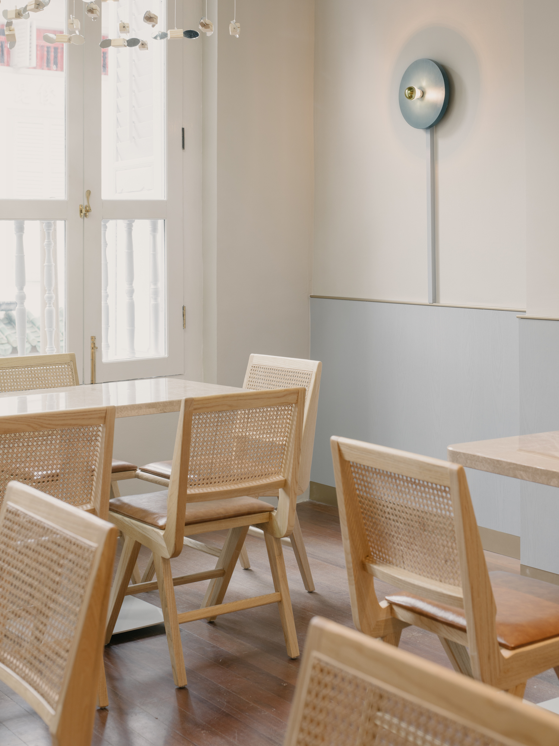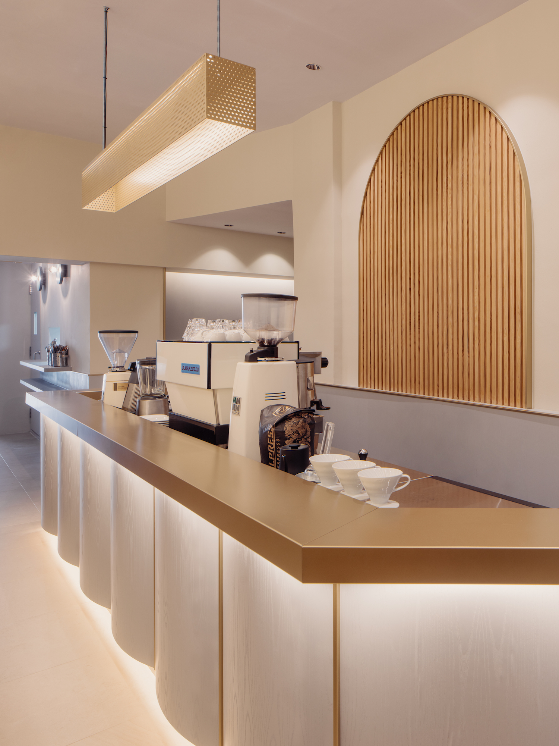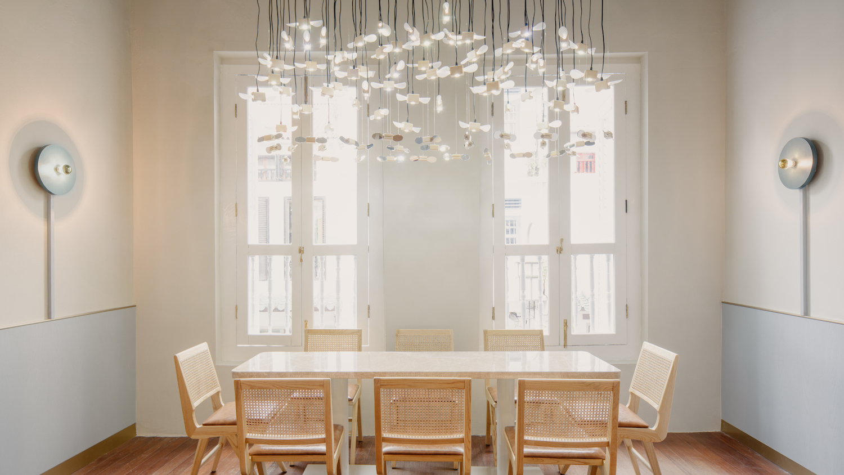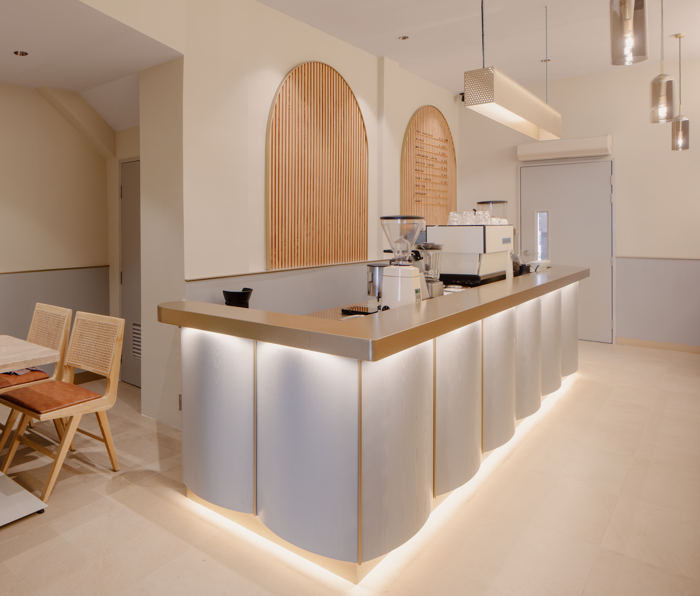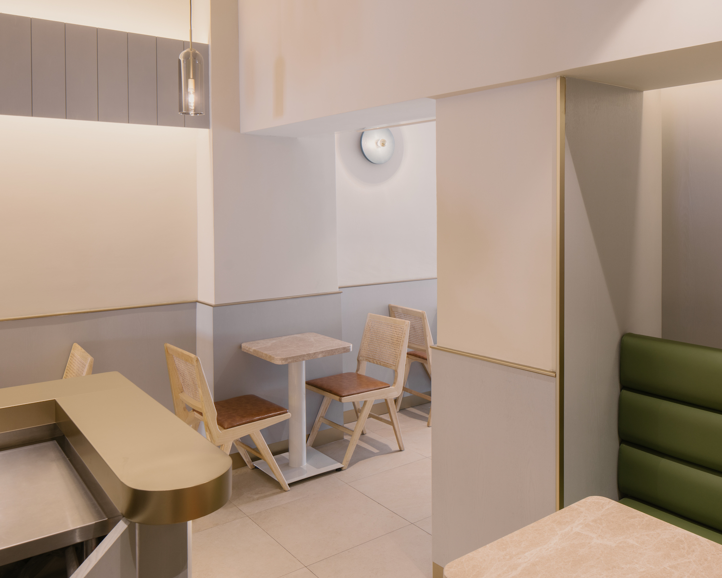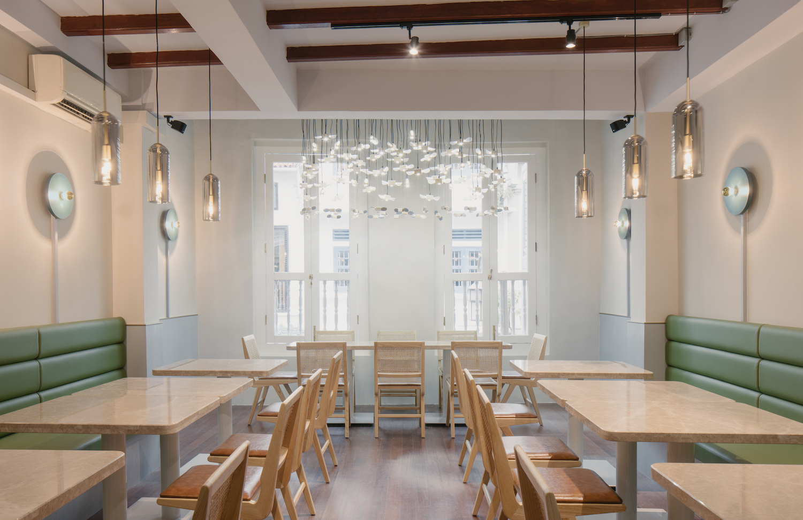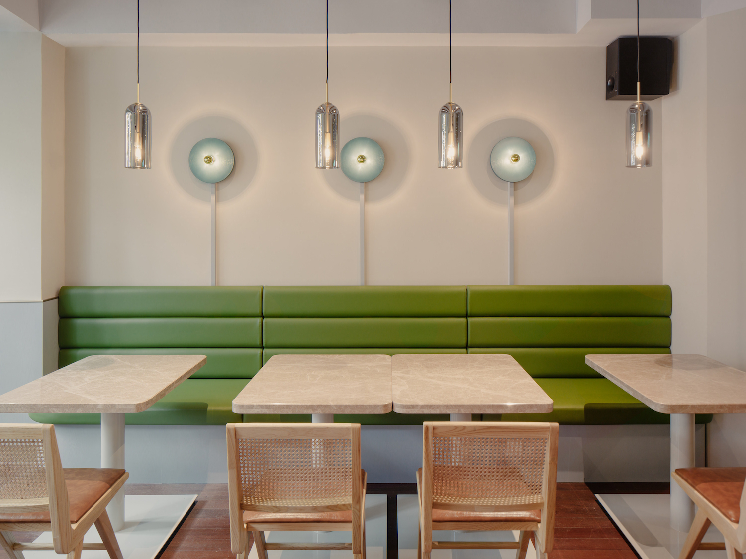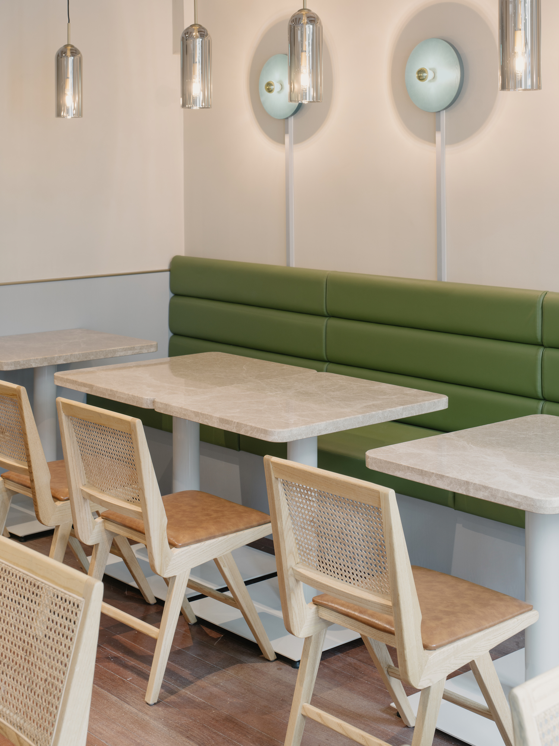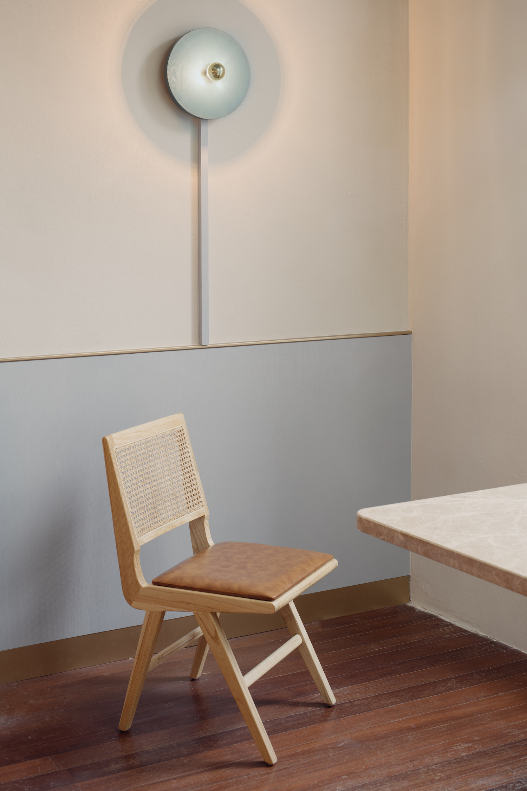The Bravery is a minimal bakery located in Singapore, designed by DRAWN. Nested in the colourful art deco and trendy neighbourhood of Amoy St in Singapore, the Bravery is a two story modern cafe / bakery (inserted into a colonial shophouse) that adds a dose of energy and warmth to an already thriving environment. Borrowing references from a melange of heritage flavors and archetypes from the area, the design sees itself as a natural extension of the heritage of the area – one that not only pays homage to what exists before, but also contains a type of freshness that projects itself positively into the neighborhood. As the five foot walkways in Singapore are always seen as almost porous-like, the design seeks to first and foremost create an open edge that allows a smooth connection to the street scape. and by employing a material palette of grey ash-veneer panelling, brass, bronze mirror panels and emperador marble, the intervention presents itself as a warm and welcoming note for the local community and coffee enthusiasts. Users are first greeted by an intimate vestibule with two different pockets of high seating areas that overlook the street scape.
Upon entering the ground floor space, the coffee bar takes precedence as the anchor of the main space, and takes the shape of a playful barrel-like form (expressed through the interplay of grey ash veneer panels and brass strips) to soften its edges, while a perforated brass trough light and a series of suspended bronze glass pendants flank the length of the shophouse. Due to the tight space constraints, the designers created different types of seating zones around the different pockets of the ground floor space, allowing varying degrees of privacy and interaction. The shophouse typology in Singapore is often narrow and deep with almost very little natural daylight seeping in, and in response, they sought to use a earthly taupe color for the main wall finishes, complete with indirect up-lights to brighten up the space.
The designers continue the language of the bronze mirror panels along the existing staircase of the shophouse with a strip light underneath the wooden balustrade – creating a subtle way finder for the guests, guiding them to the second floor and allowing them to either interact with the bakery, or finding a slightly more private space to meet or work over a cup of coffee. The second floor dining space retains the existing floorboards and timber rafters of the shophouse, and plays up the colonial architecture of the shophouse with the same material language, while adding a splash of modernity and playfulness with two rows of dusty green bankette seating.
Photography by Khoo Guo Jie
