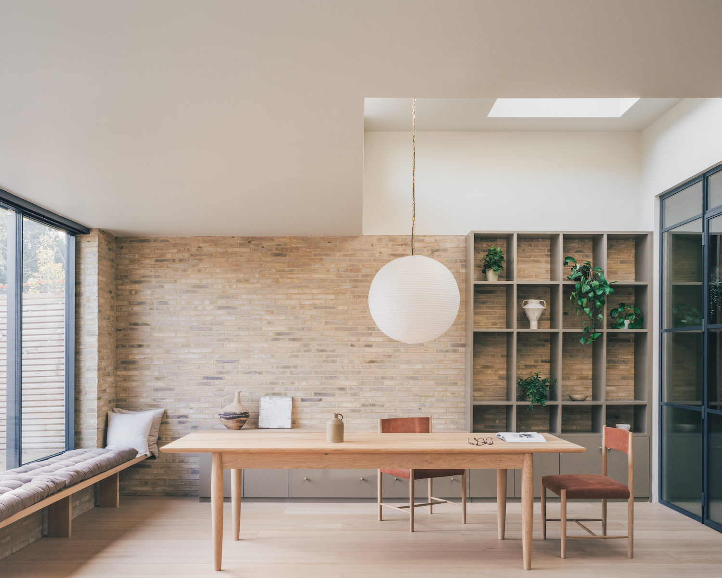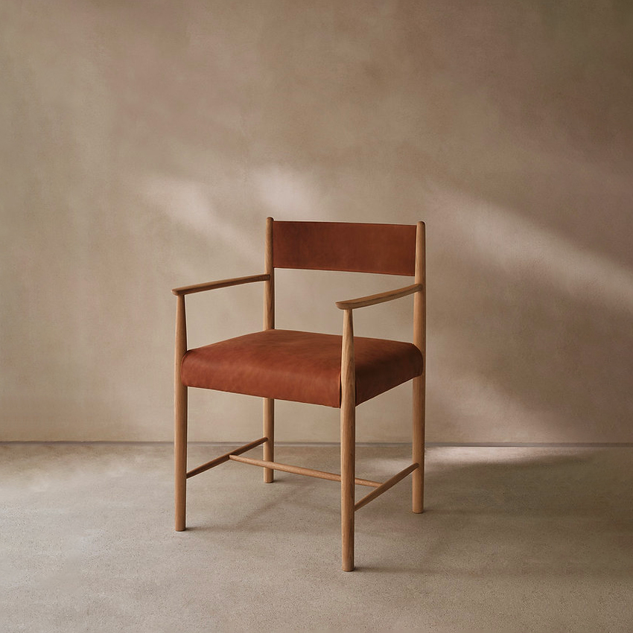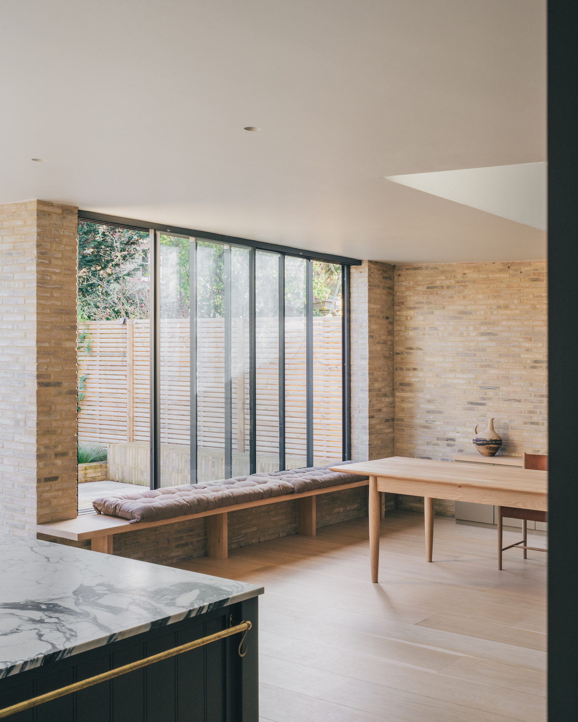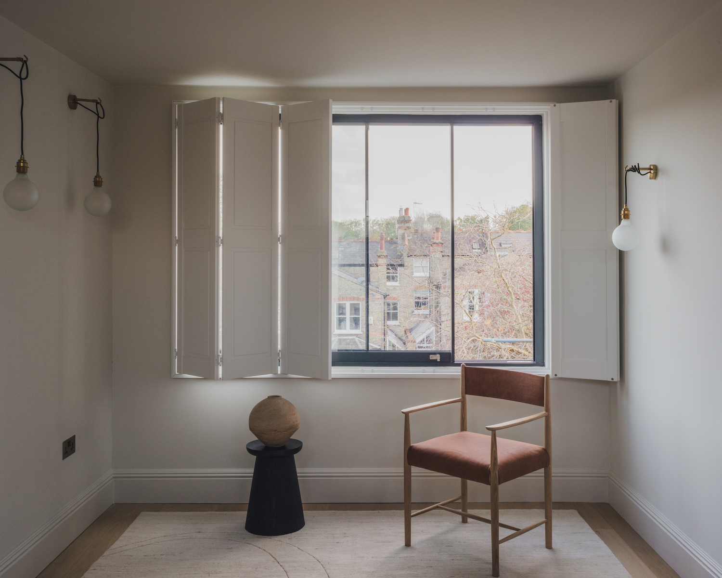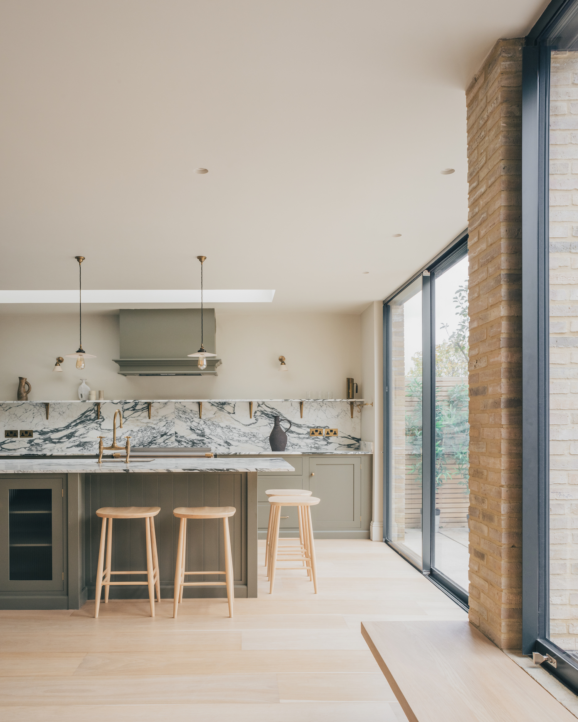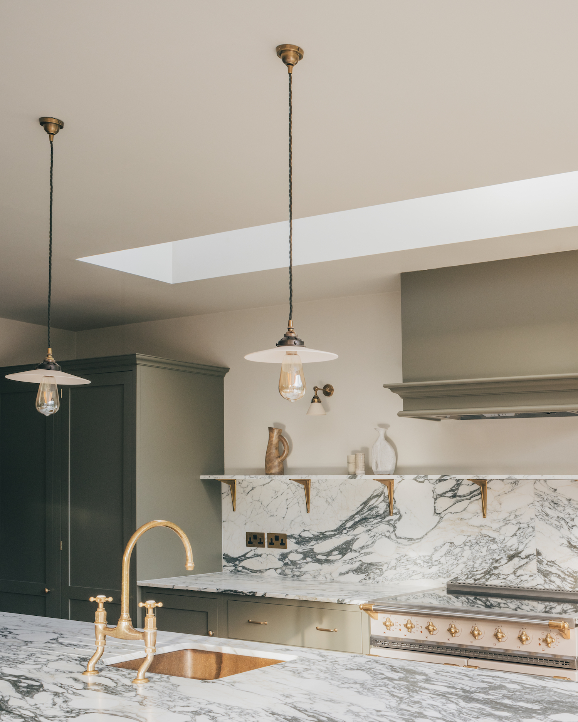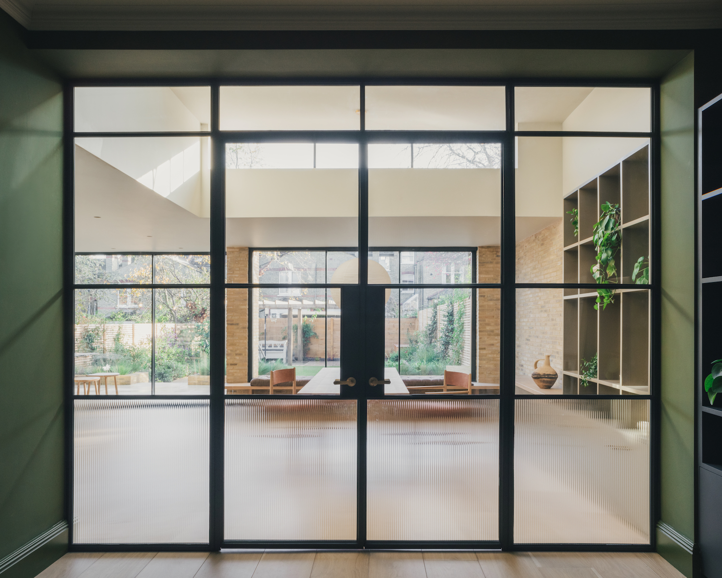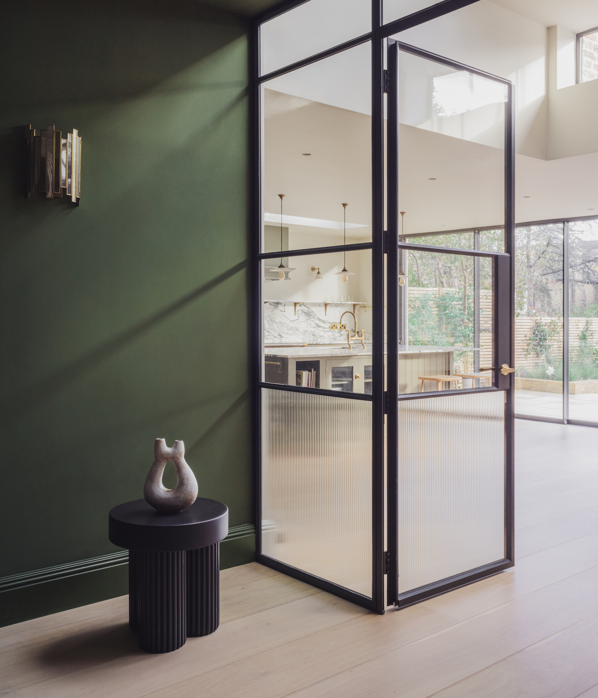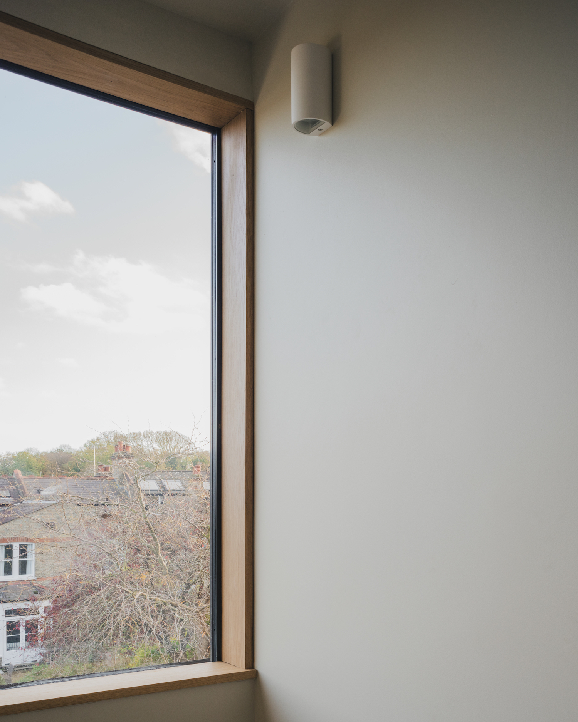The Brick House is a minimalist residence located in London, United Kingdom, designed by Melissa White Architects. Tasked with creating a harmonious haven that accommodates both the vibrant dynamics of family life and tranquil spaces for leisure and work, the firm set out to redefine this residence for a couple and their three sons. The homeowners, Christina and Harry Stoakes, were not mere bystanders in this renovation journey. Passionate about quality and detail, they deeply influenced the material palette, blending the authentic with the modern. This is particularly evident in the choice of a DeVol Kitchen, which now stands as a pivotal point in the home, encouraging familial interactions and hosting opportunities.
With a history masked by years of neglect, the double-fronted Brick House posed a substantial renovation challenge. Situated within a conservation area, the residence previously housed a deteriorating Victorian conservatory, presenting fragmented spaces reminiscent of its historical roots. This intricate layout called for a thoughtful reconfiguration. Responding with expertise in modern residential spaces, Melissa White Architects refined the original layout to restore the grandiose essence of the home while integrating voluminous additions.
A striking feature of this renovation is the rear extension, forged from Danish Petersen Tegl clay bricks, forming a seamless transition between the indoors and the verdant surroundings of the Alexandra Palace parklands. This extension harbours a versatile open-plan area, hosting the kitchen, dining, and living spaces, and draws inspiration from the previously existing conservatory, a subtle tribute to the residence’s historical narrative. The kitchen stands as a synthesis of tradition and modernity, where forest green hues meet white marble countertops, establishing a visual feast grounded in English aesthetics.
This space also cleverly conceals modern appliances, promoting a clutter-free environment where the central island serves as a casual gathering spot for the family. The dining zone, too, echoes contemporary sensibilities, delineated by custom timber joinery that follows the fluid contours of the extension. Embracing the natural light that filters through the overhead glazing, the area harbours an oak window seat and low-set cabinetry, creating a relaxed yet sophisticated dining ambiance. Attuned to the daily rhythms of a bustling household, the layout thoughtfully separates spaces dedicated to relaxation and play.
While Christina enjoys a serene home office adjacent to an exclusive sitting area at the forefront, a designated snug and games room grants the children a space of their own, easily accessible from the home’s communal core. Transitioning from the ground floor to the upper levels, the colour scheme matures, presenting a sophisticated array of tones and textures. The nuanced play of light across varying materials creates a dynamic yet harmonious visual narrative, culminating in a serene and restful ambience in the private quarters upstairs.
