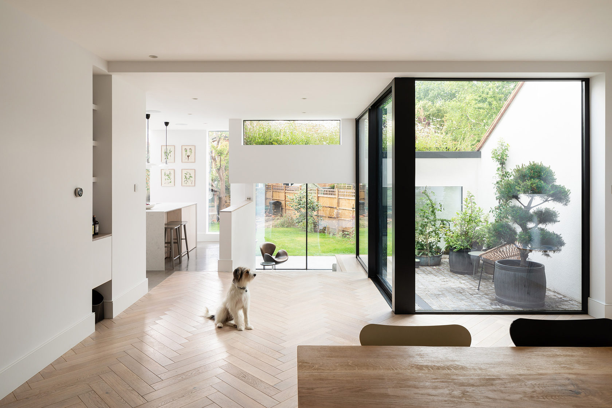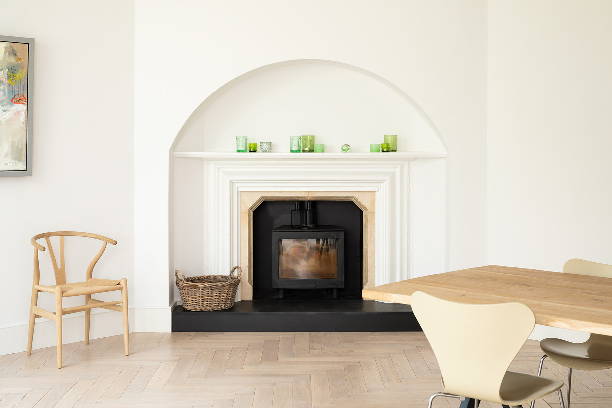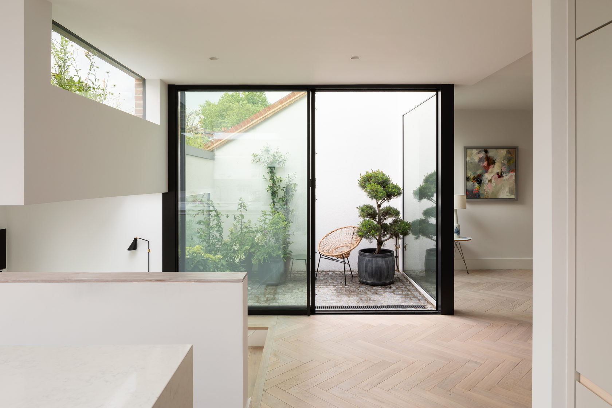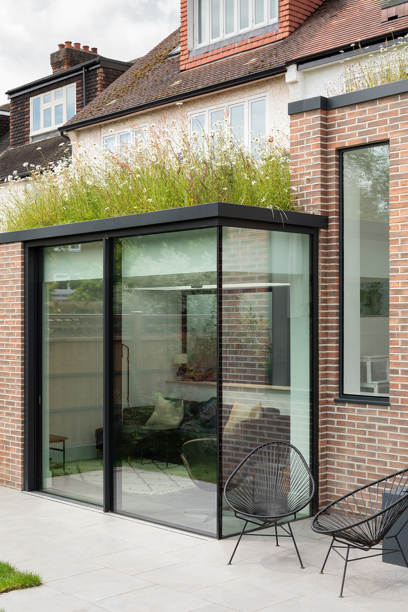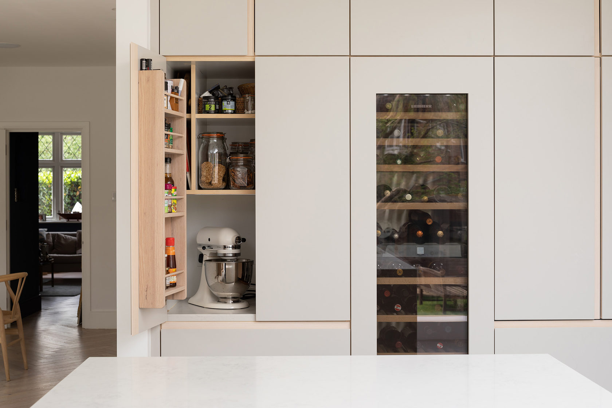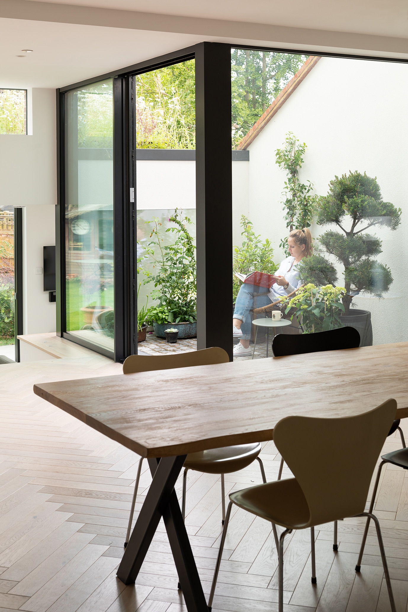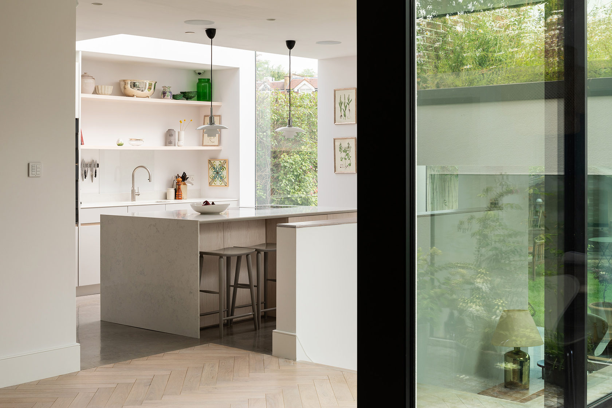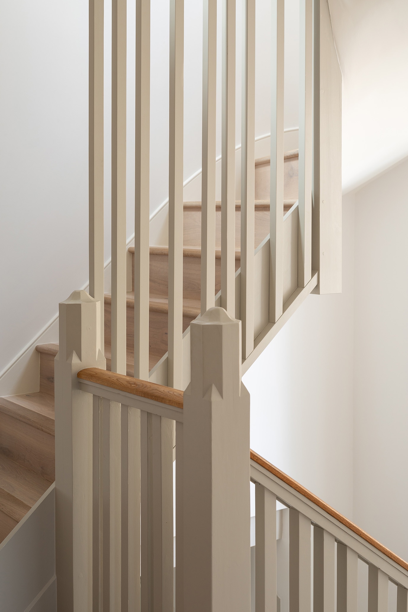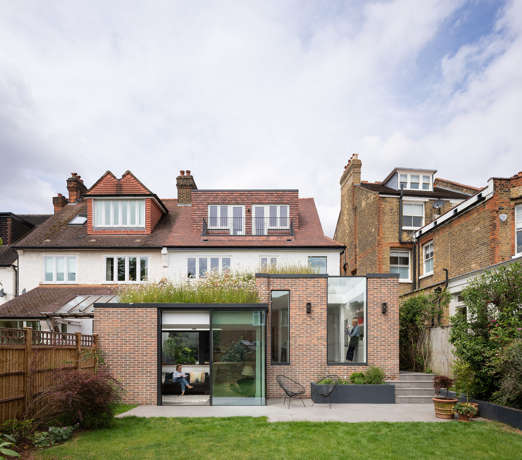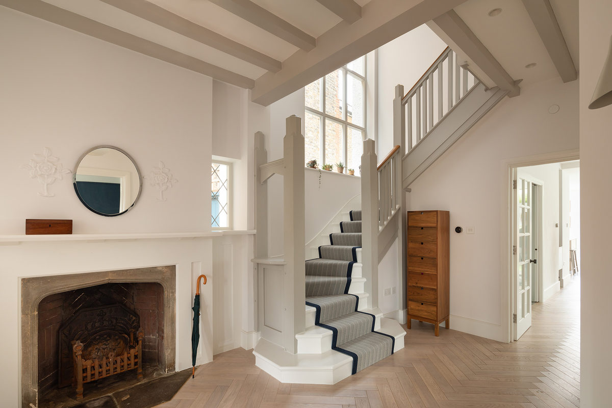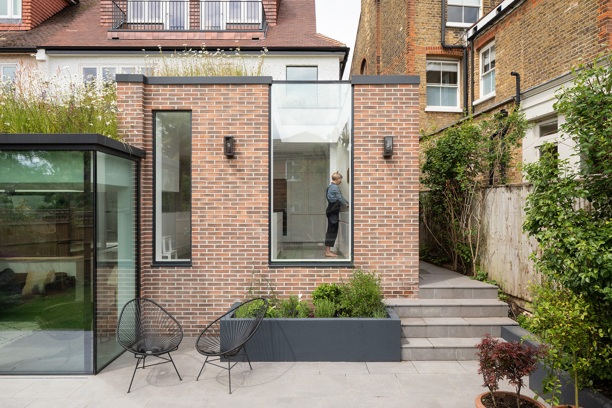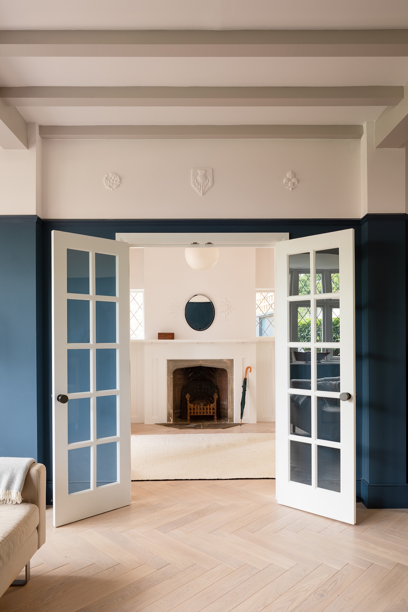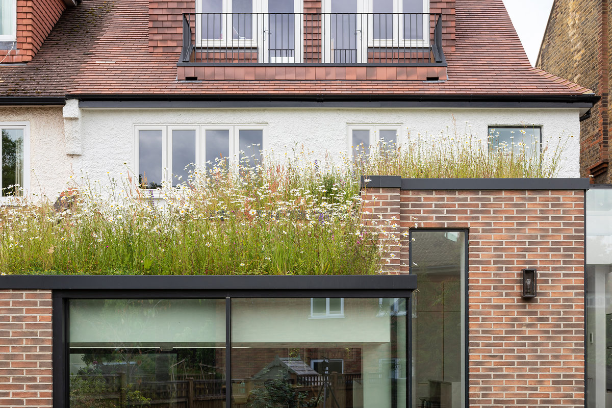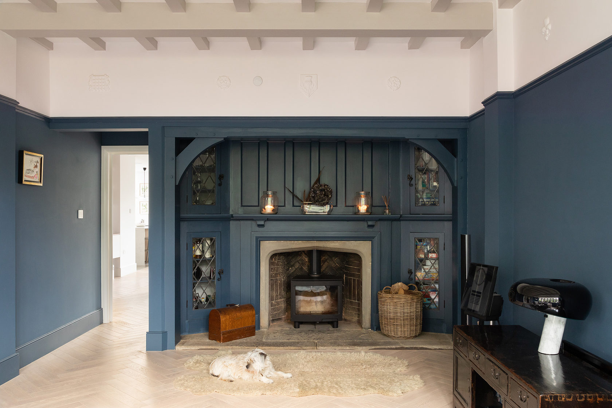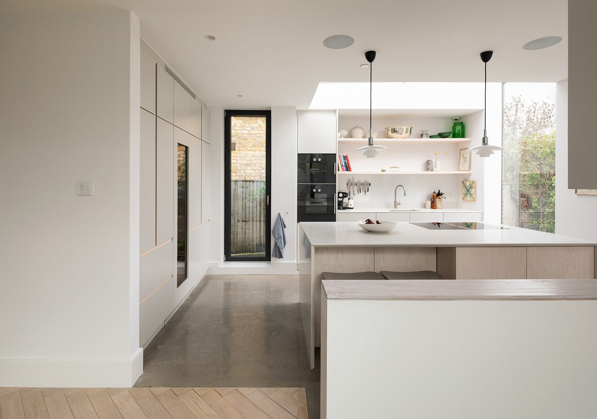The Courtyard House is a minimalist residence located in London, United Kingdom, designed by Fraher & Findlay. The Courtyard House is situated within a prominent conservation area in South West London close to the River Thames. The original house was architect designed at the beginning of the 20th Century. Fraher & Findlay revisited every aspect of the existing building to propose the most efficient use of space whilst creating a strong sense of place within each of the floors. The client wished to fully refurbish the building, adding a rear ground floor and loft extension. Before the completion of Hammersmith bridge which led to major railway development, much of South West London was dominated by market gardening. Much of the waterfront of the Thames in this area around 1820 was covered by market gardens. The orchards, gardens and nurseries were famous for the exotic produce.
The design proposal introduces a ‘garden/ courtyard and green space into the floor plan. This courtyard brings natural light deeper into the plan creating external environments within the living spaces. Natural ventilation to the rear ground floor room of the original building is maximized whilst providing visual interest and maximizing external amenity space and the connection between the garden and the building. Wildflower roofs to the extension elevate the garden space to the first floor bedrooms, enhancing the gardens aspect, whilst providing a bio-diverse habitat. The interior material use was influenced by the owner’s Danish family background with a strong focus on the use of natural timber finishes as well as clean Scandinavian lines. Brass detailing throughout gives a reference to the original brass features of the arts and crafts house.
Photography by Adam Scott
