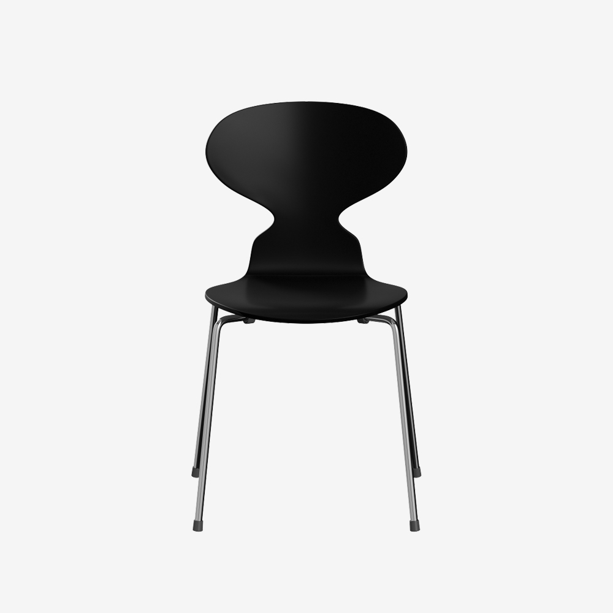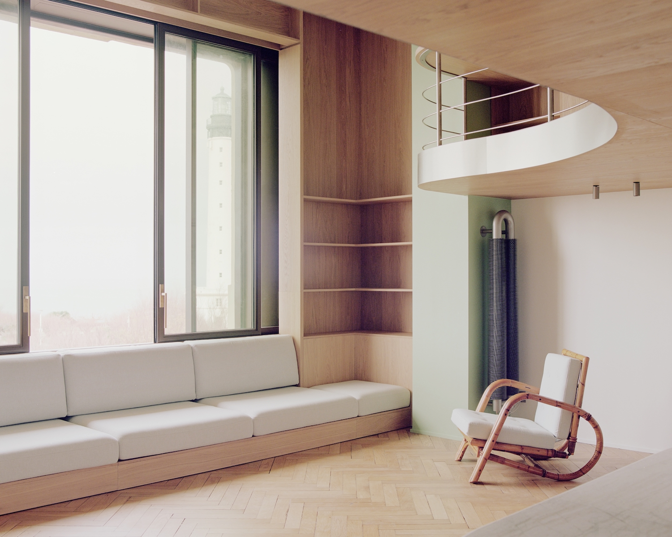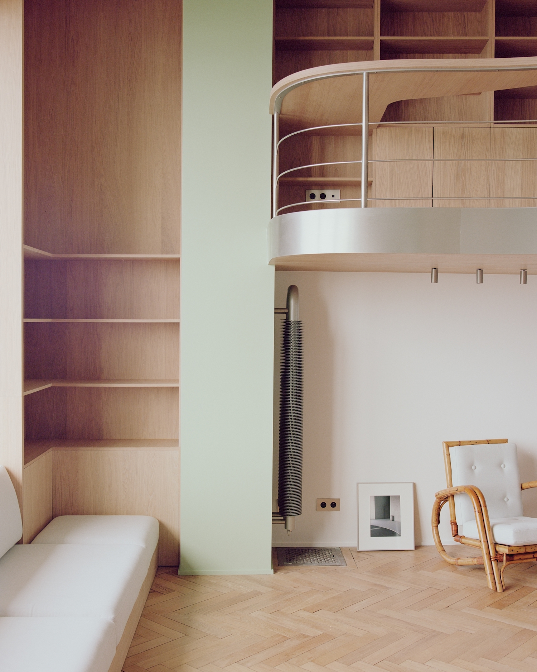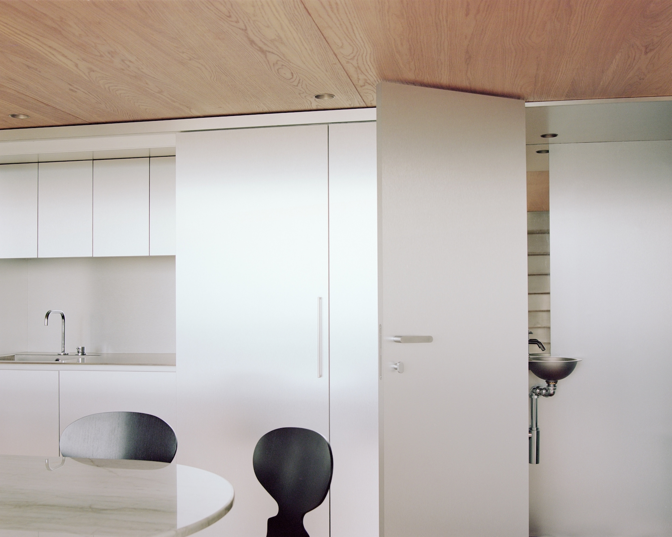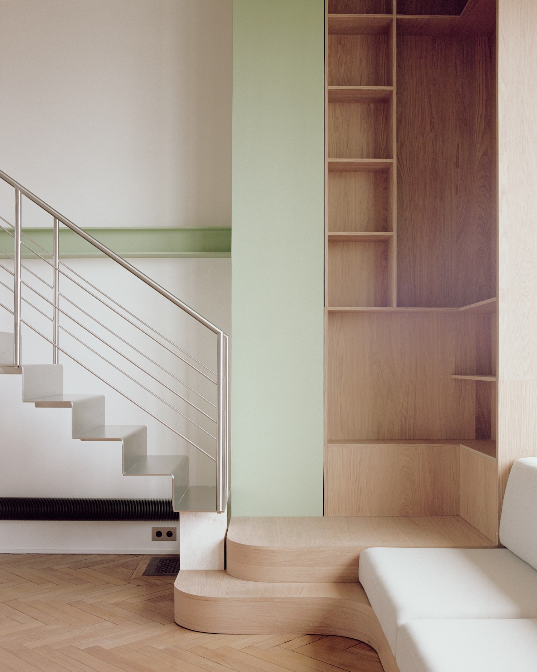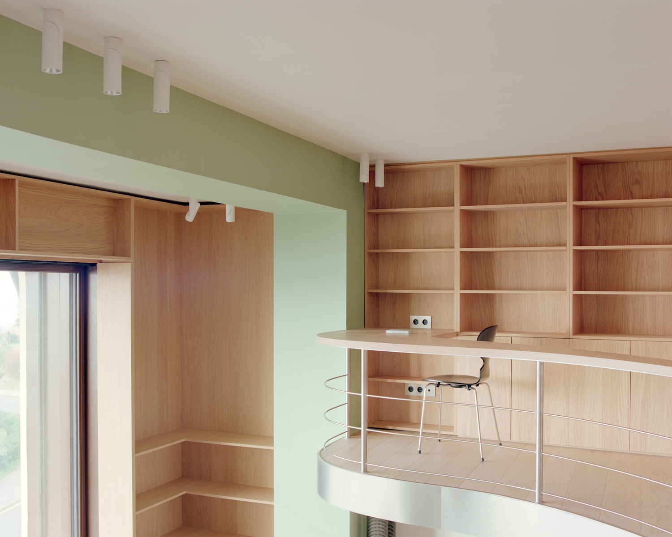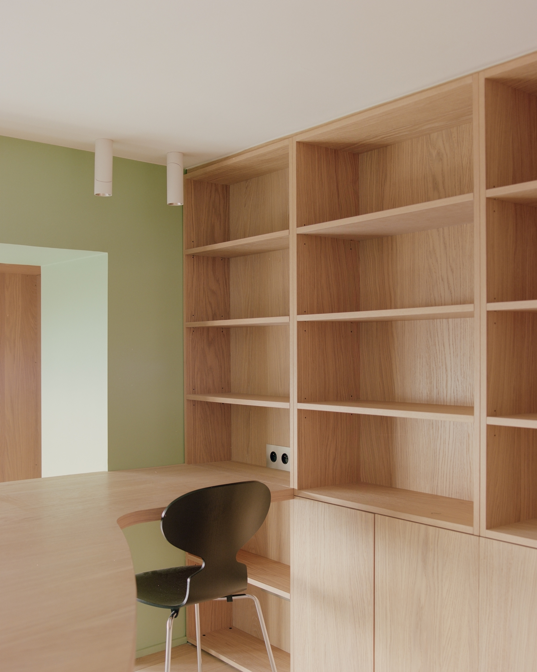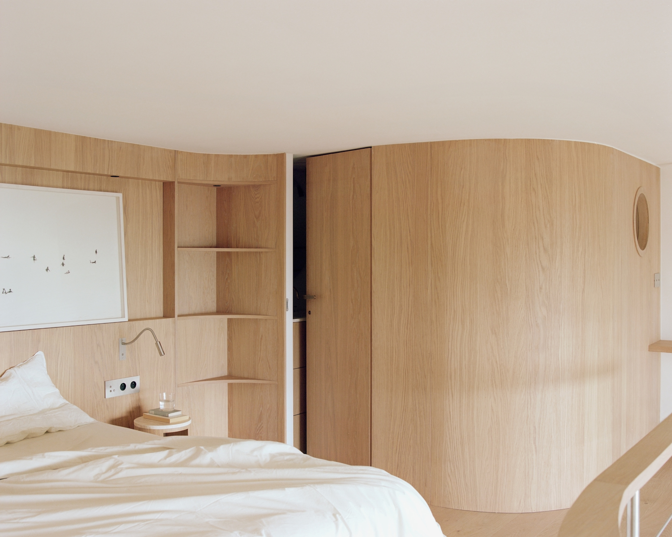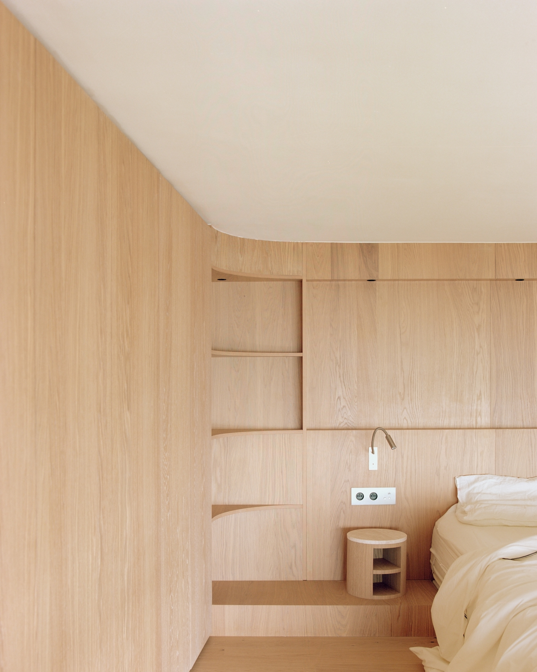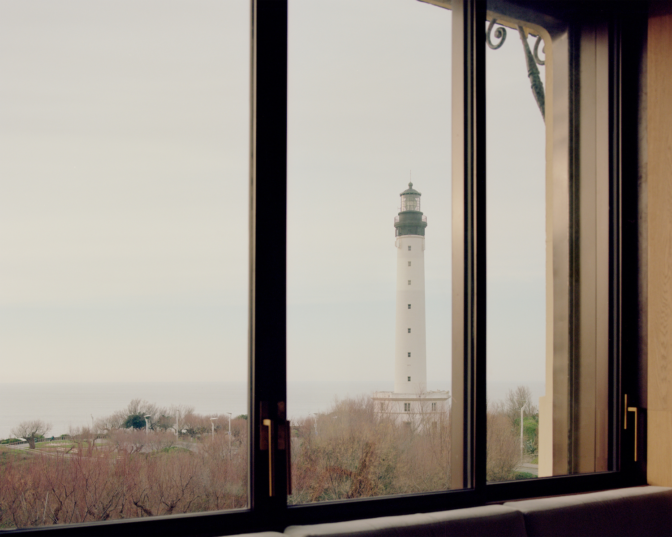The Lighthouse is a minimalist apartment located in Biarritz, France, designed by toledano + architects. This duplex apartment, nestled within a historic 1930s Basque villa previously divided into multiple residences by the Gomez brothers, stands as a testament to the innovative use of space and materials. Occupying what was once the entrance hall — bordered by three walls and a commanding bay window overlooking Biarritz’s lighthouse and the Atlantic Ocean — the design of this living space is heavily influenced by the oceanic vistas and winding coastline it faces. The layout, characterized by fluid curves, mirrors the rhythmic motion of the sea waves, integrating the scenic view into the essence of its design. Central to the apartment’s architecture is the bay window, engineered from steel to function as a “pocket window.”
This feature allows it to retract fully into the walls, transforming the dynamic seascape into a living mural of perpetual motion. Given the proximity to the turbulent Basque coast, known for its fierce storms, the window’s design also incorporates considerations for wind resistance. Structurally, the apartment was challenged by the lack of load-bearing walls due to the villa’s division. This necessitated the creation of an independent metal framework to support the gallery floor above. Materially, the design employs a palette of oak wood sourced from French forests, stainless steel, brushed aluminum panels, and travertine for the bathroom, each chosen for their durability and aesthetic appeal. The original herringbone parquet flooring has been meticulously restored, adding a touch of historical continuity.
The interior design is a study in contrast and reflection; stainless steel surfaces on the ground floor and staircase capture and play with light from the bay, while oak wood and travertine add warmth to the more private areas on the gallery level. The kitchen is designed with a retractable feature, allowing it to vanish and foster a seamless connection with the ocean’s expanse. The upper level houses the bedroom, office, and bathroom—the latter drawing inspiration from nautical themes with a porthole window facing the bay. A towering 4-meter-high wooden bookcase flanks the bay window, serving both as a frame for the picturesque view and a display for the owner’s photography collection. A notable addition to the living space is a 5-meter-long bench, ingeniously integrated into the wall, offering a unique vantage point to appreciate the surrounding landscape.

