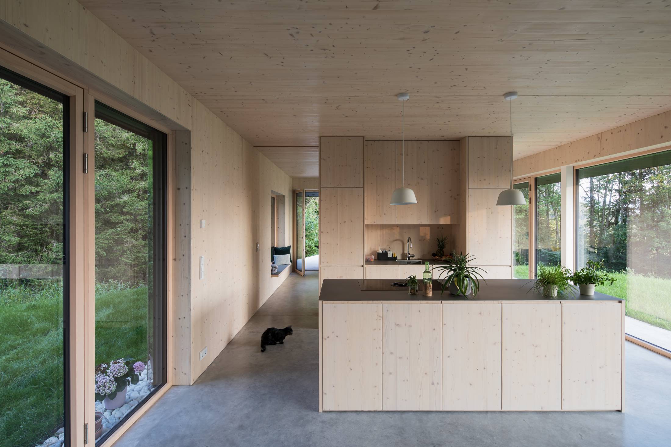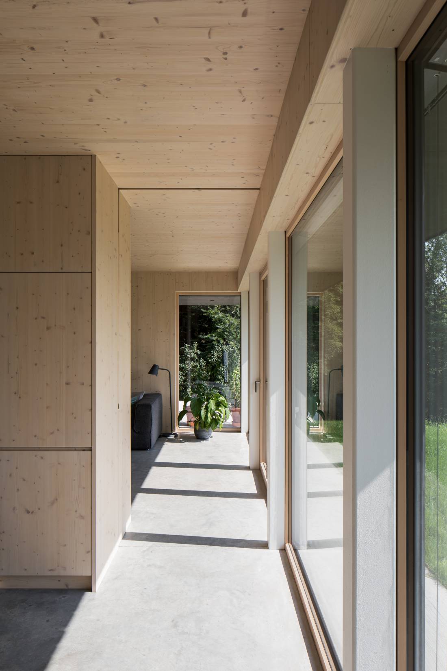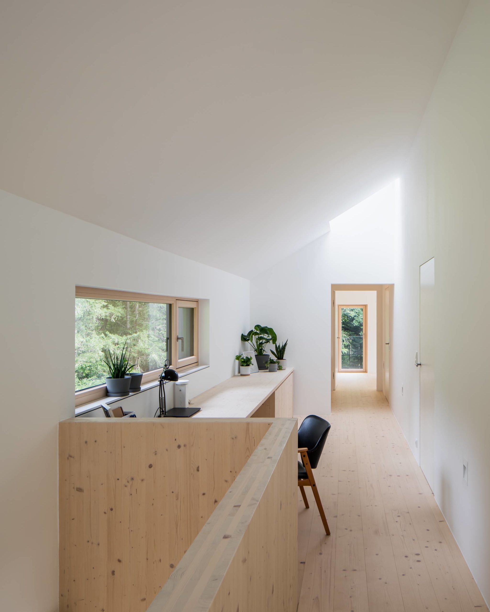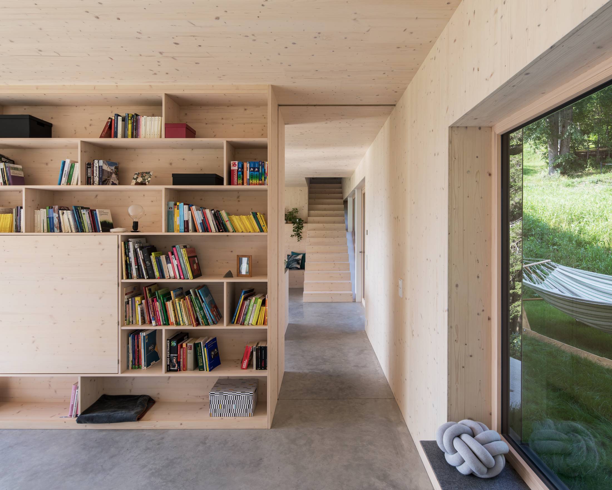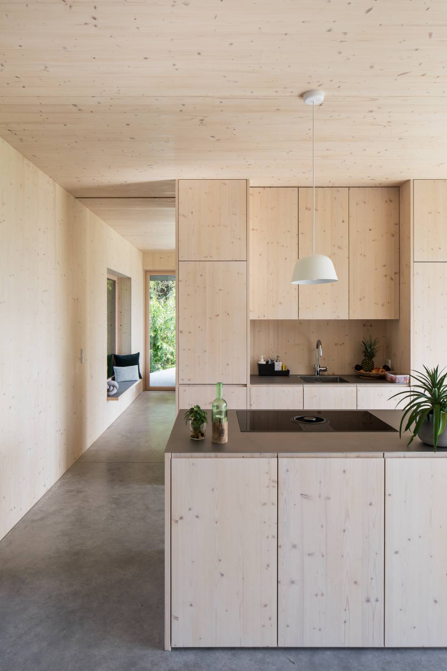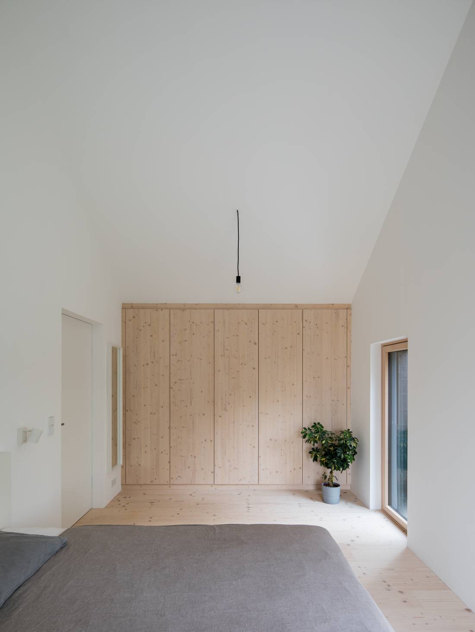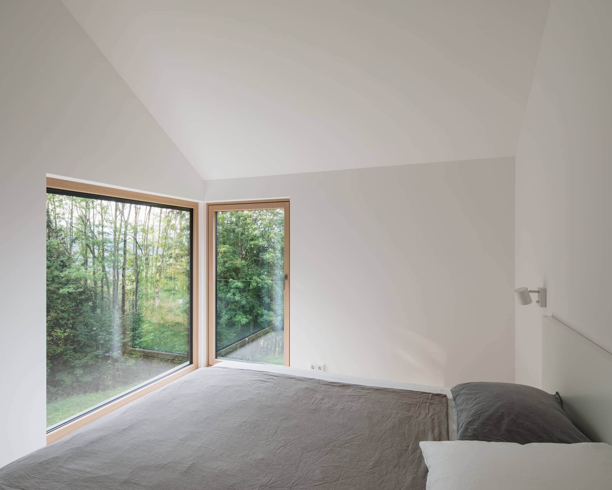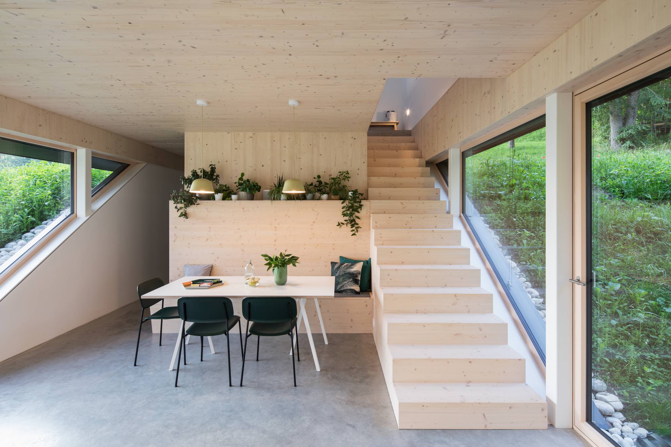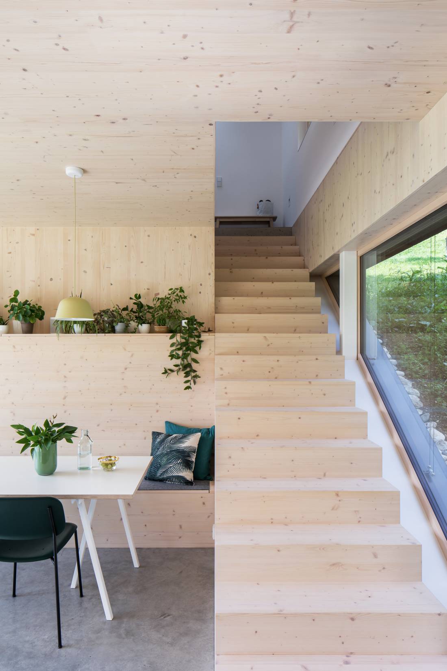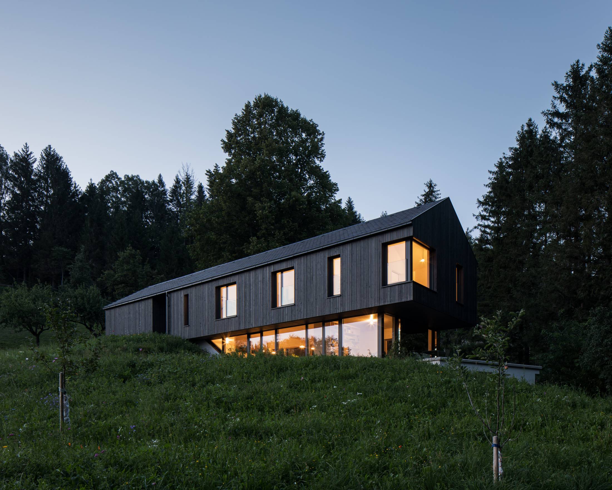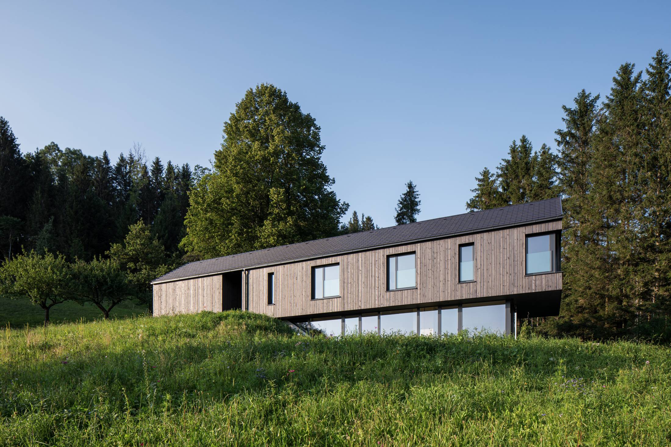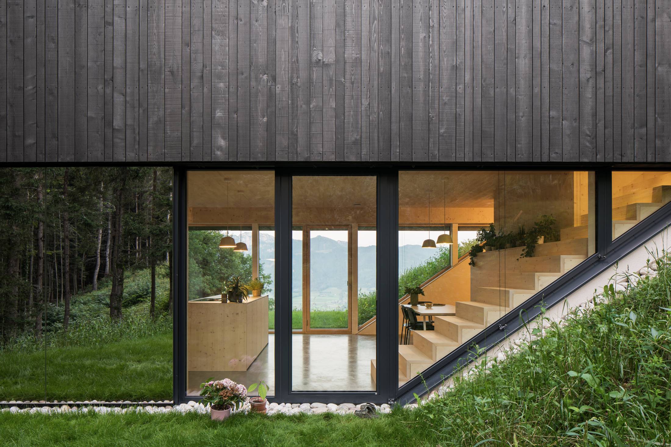The Mountain House is a minimalist residence located in Oberschlierbach, Austria, designed by Sigurd Larsen. The element of a wooden bench in the kitchen (Eckbank) is an essential part of an Austrian home. In this house the bench is located at the key point where the house meets the green sloping hills. Together with a staircase, this element forms the heart of the house and highlights the special feature of the unique landscape. The only terrace is located at the end of the narrow house on top of an existing small foundation.
The rest of the glass façade allows direct access between the common areas and the green meadows. On the lower level a few free standing walls function as large furniture to divide and organize the cooking and living area as well as holding the cantilevering saddle roofed house above it. The arrival point of the house is on the upper level. From a covered corridor the house is entered at the point where the private and common areas meet. A series of sleeping spaces with high ceilings under the saddle roof offer great views to the mountains on the South or the pine forest further uphill to the North.
View more works by Sigurd Larsen
