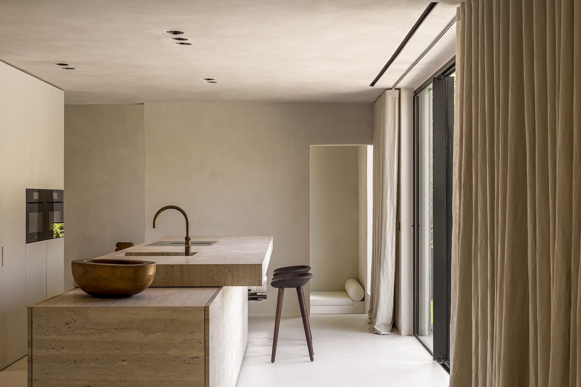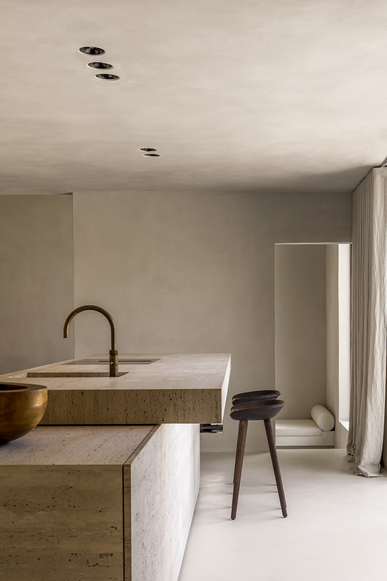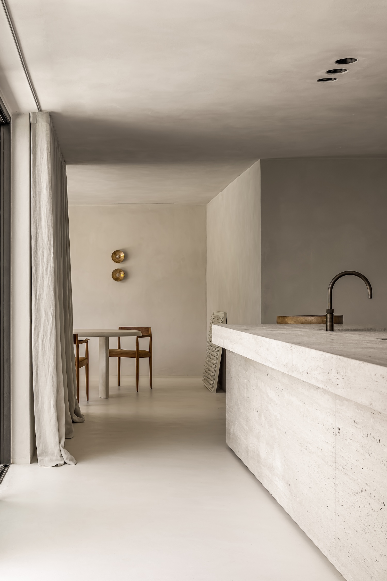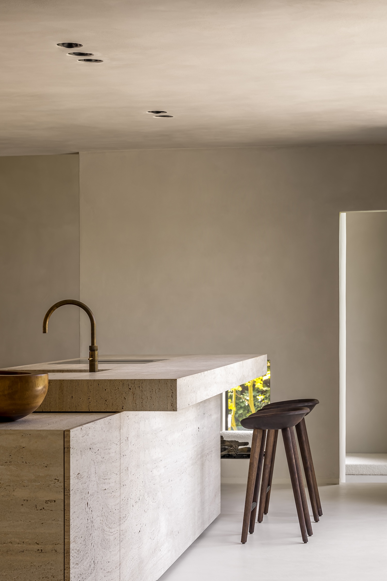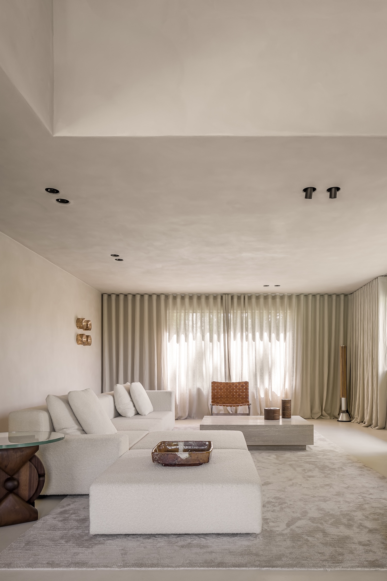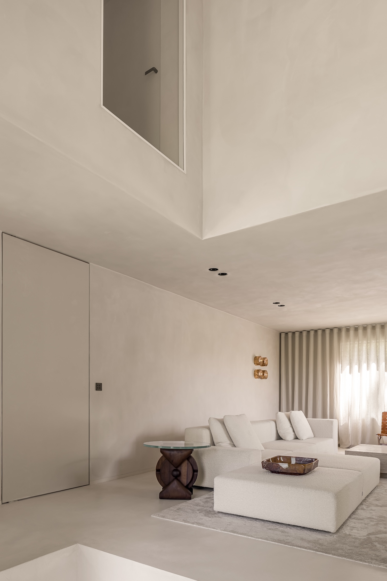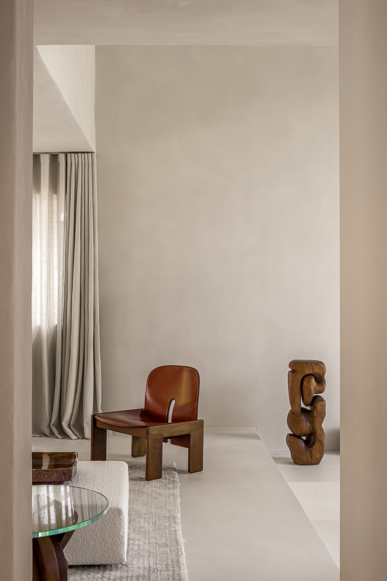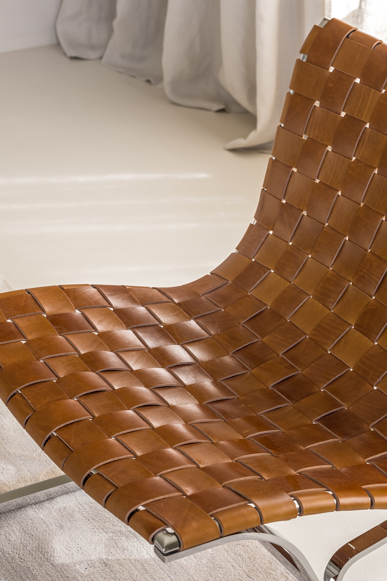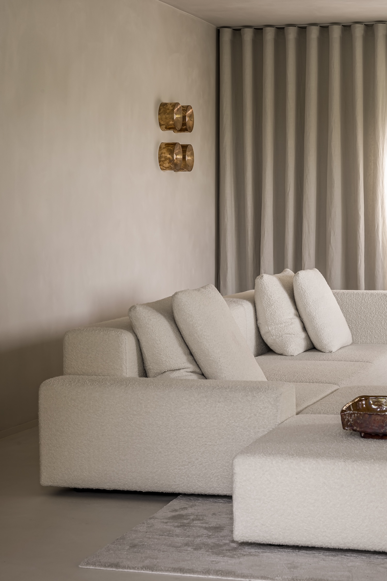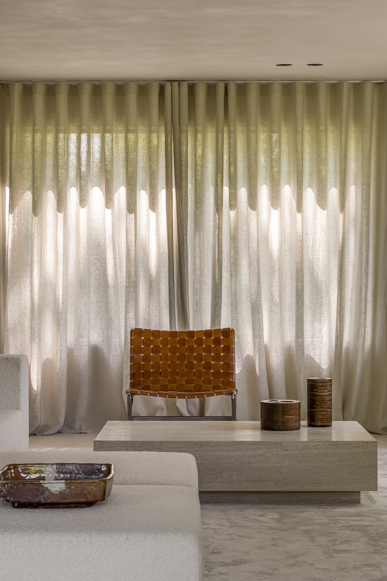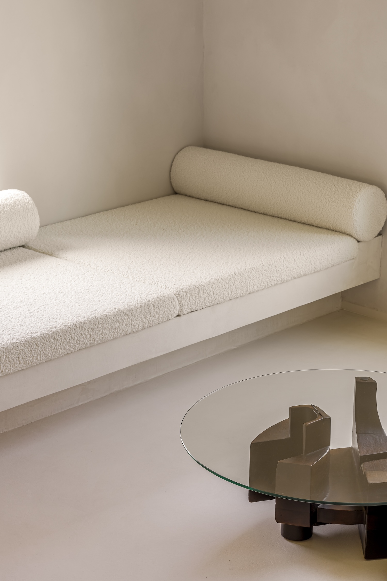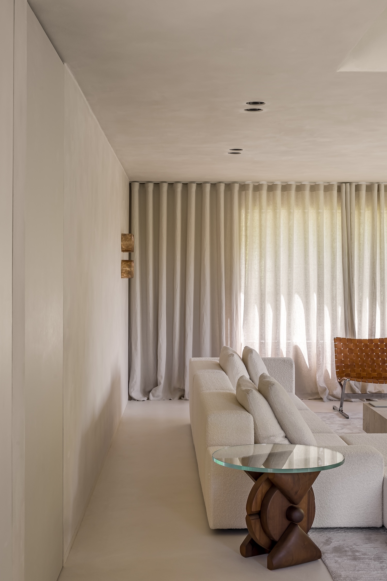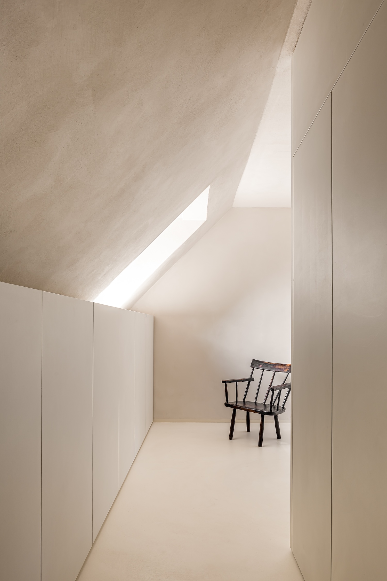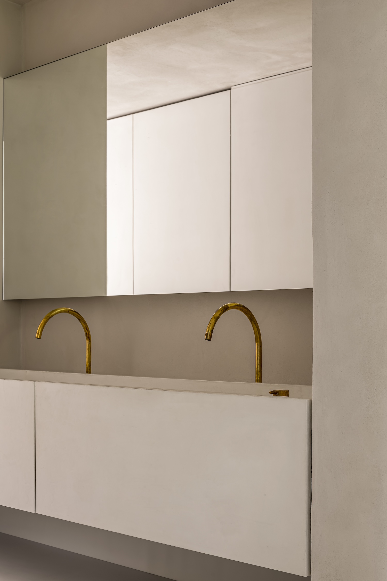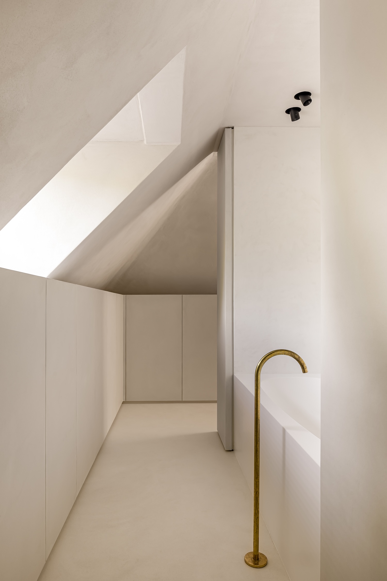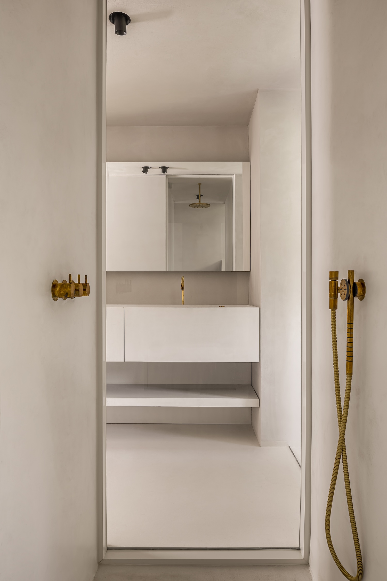The Stoned House is a minimal residence located in The Netherlands designed by Niels Maier. The Stoned House represents a refined transformation of a 1970s residence into a modern, minimalist home, where simplicity and luxury converge. Spanning approximately 360 square meters, the redesign prioritizes functional living and comfort. Strategic spatial planning and an open floor plan contribute to a sense of spaciousness, enhancing the connection between different areas within the home. Minimalist windows are a key feature, maximizing natural light and fostering a seamless integration with the outdoor environment. The interior walls and ceilings are uniformly treated with natural clay plaster, setting a calm and inviting tone throughout the space.
This material not only enriches the aesthetic appeal by interacting dynamically with light throughout the day but also improves the home’s acoustics and climate control, adding a layer of comfort to the minimalist decor. Floors made from microcement extend throughout the house, their seamless finish and color coordination with the walls and ceilings contributing to a cohesive, stone-like appearance. The use of natural materials enhances the sensory experience of the space, reflecting a deep appreciation for skilled craftsmanship. Furnishings in the home strike a balance between modern pieces and distinctive vintage items, many of which are crafted from solid wood.
This mix adds character and authenticity to the living spaces. Linen upholstered furniture introduces a relaxed, soft quality to the rooms, complementing the home’s casual elegance. The lounge area, with its strategic placement of the fireplace, underscores the architectural spaciousness while offering a sense of security within the open-plan layout. This design choice exemplifies the thoughtful integration of functional and aesthetic considerations. Transparency and opacity play off each other in the home’s design, opening up the interior to the outdoors and inviting nature inside. This interaction, along with extended sightlines, enhances the indoor-outdoor living experience.
A standout feature is the kitchen’s monolithic island, crafted from blasted natural stone, which aligns with the home’s serene architectural ethos. On the first floor, the seamless transition between walls, floors, and ceilings, alongside floor-to-ceiling doors, exemplifies a fluid and coherent design approach. The master suite showcases an innovative layout that merges the bedroom, bathroom, and walk-in closet, facilitating a smooth and engaging spatial experience. In the master bathroom, a custom-made sink in soft white concrete and tapware with a raw brass finish add distinctiveness to the space, promising to gain character over time through the development of a patina.
