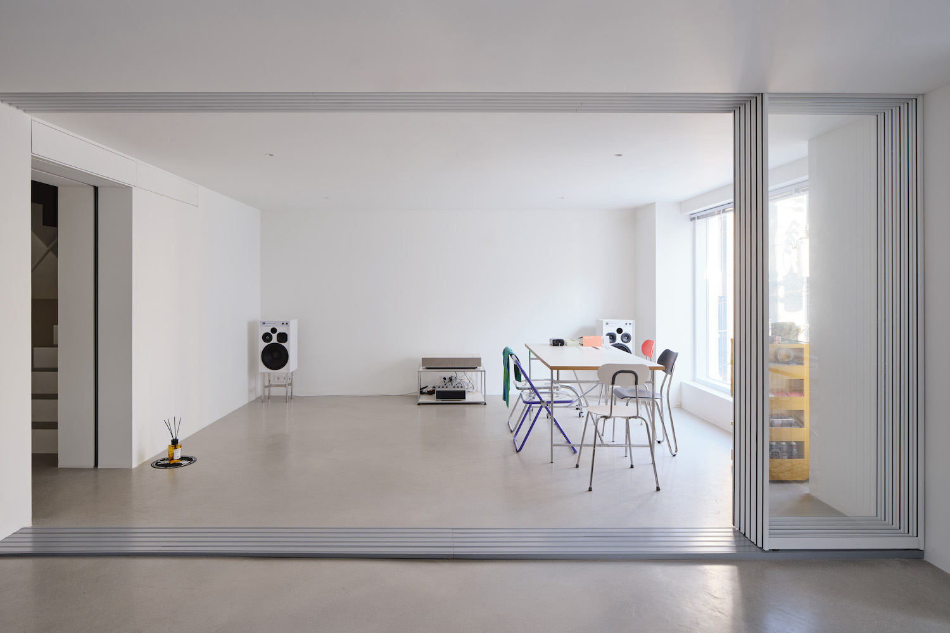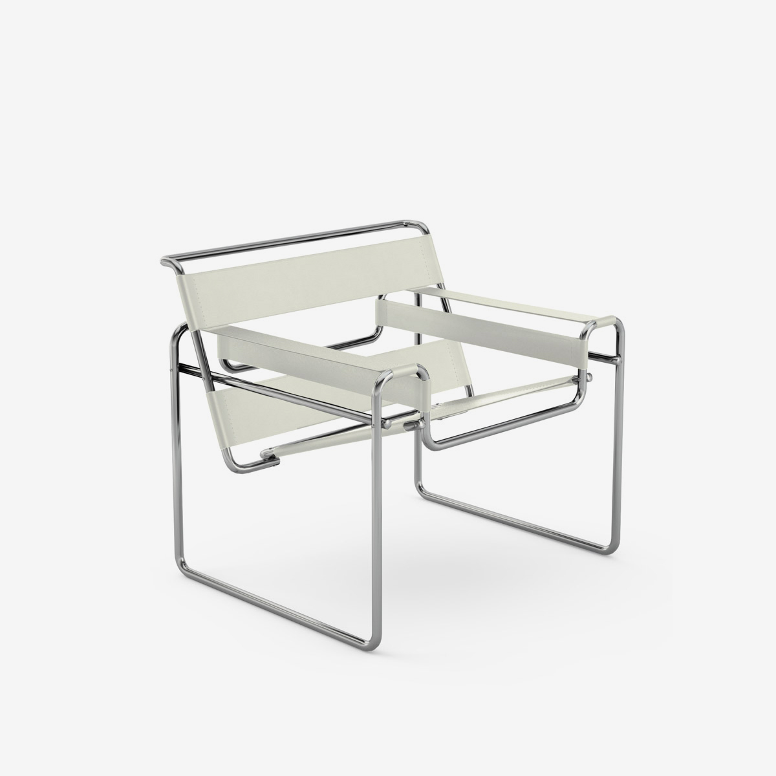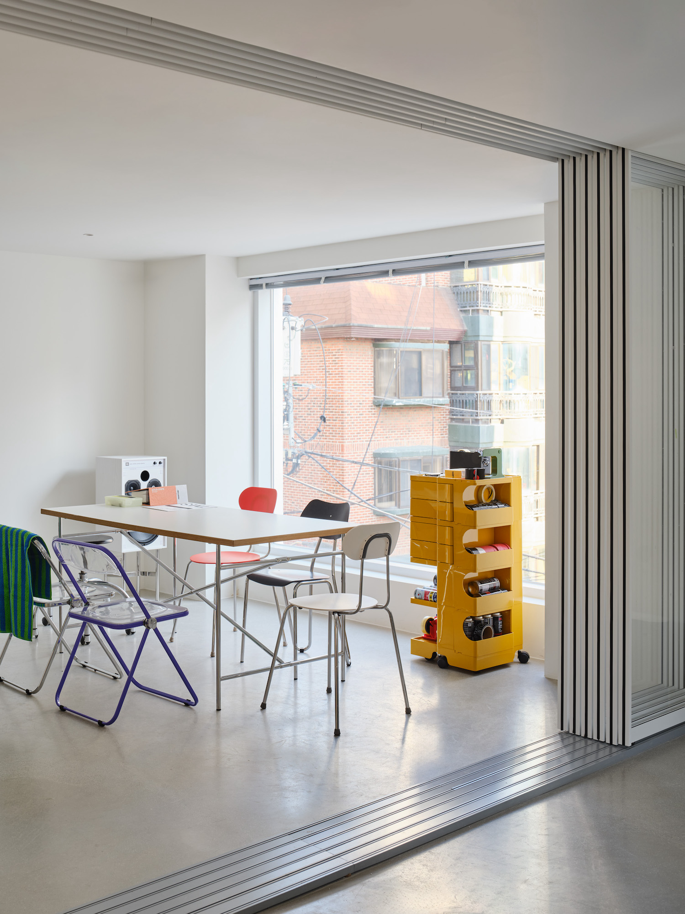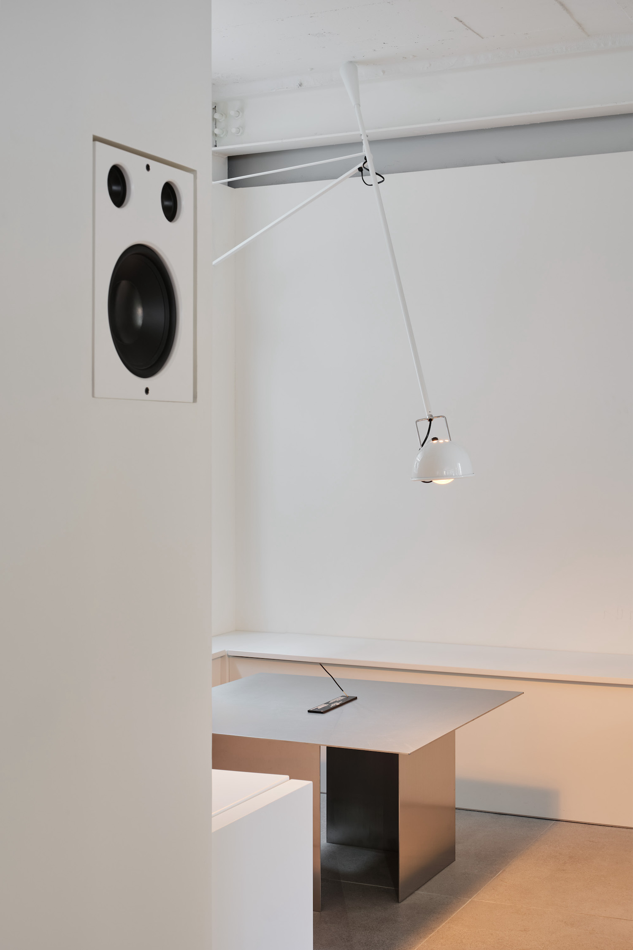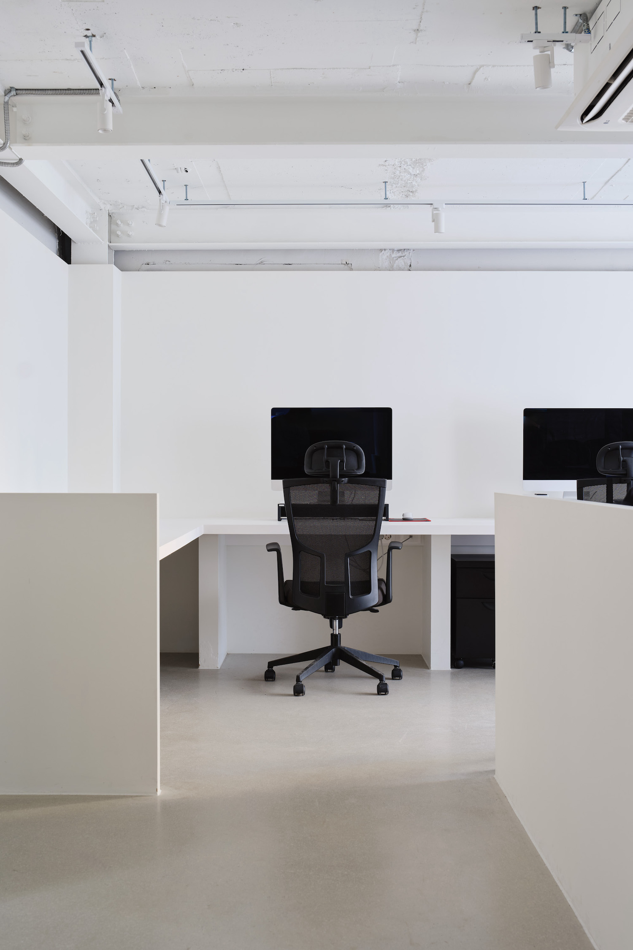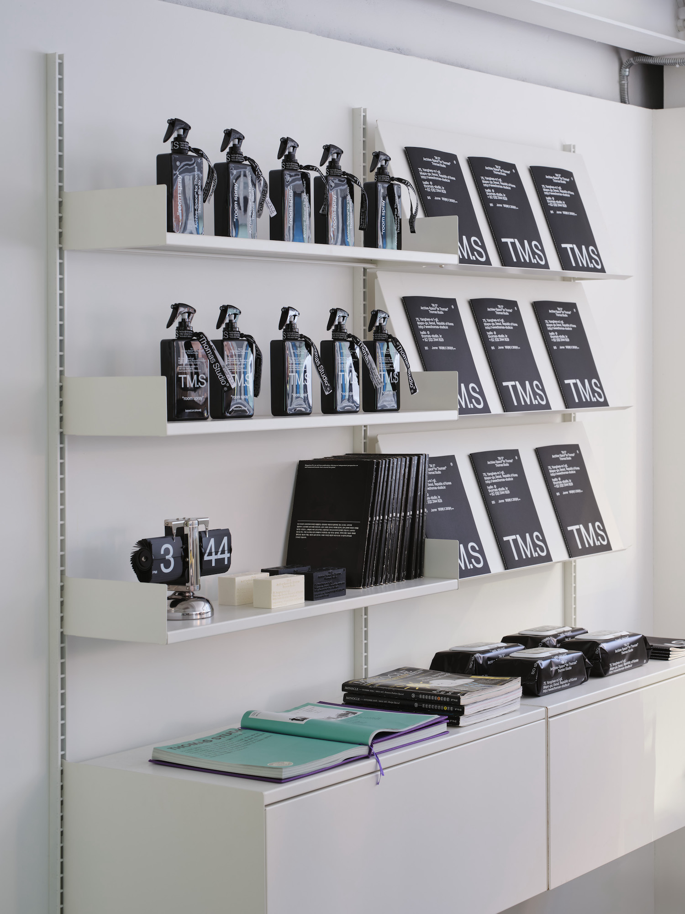Thomas Studio is a minimalist space located in Seoul, South Korea, designed by ALX. The redesign aimed to encapsulate the essence of Thomas Studio while aligning with ALX’s vision of a sleek and uncluttered aesthetic. The architectural language of the building is dominated by clean, straight lines, both inside and out, offering a versatile backdrop for various graphics and objects. A notable aspect of the renovation is the reinforcement of the structure’s internal H-beam, a feature from its original 1980s construction. This element is cleverly exposed by suspending the interior walls from the ceiling, transitioning the building from its initial red brick to a polished, white finish. The studio’s café, situated below ground level and spanning a modest 87 square meters, boasts a stainless steel bar that extends the sense of space.
Windows on the rear and side walls bring in natural light and views of Hapjeong-dong, enhancing the ambiance. On the second and third floors, where the design work unfolds, the studio breaks from traditional office layouts. These floors feature built-in desks with integrated outlets, ensuring a tidy workspace free from cluttered electrical cords. Low partitions at each desk promote an organized and open work environment. The fourth floor serves as the director’s area and a space for design meetings. This level is marked by its flexibility, with clear sliding doors that can adapt the space for different needs, even doubling as idea boards. Contrasting with the raw ceiling finish of the office floors, the fourth floor’s walls and ceilings are meticulously crafted, reflecting the minimalist ethos of Thomas Studio’s exterior.
