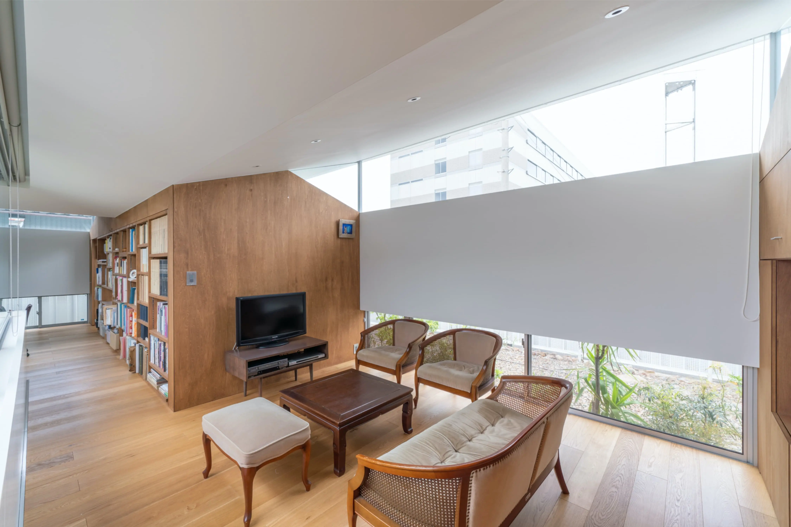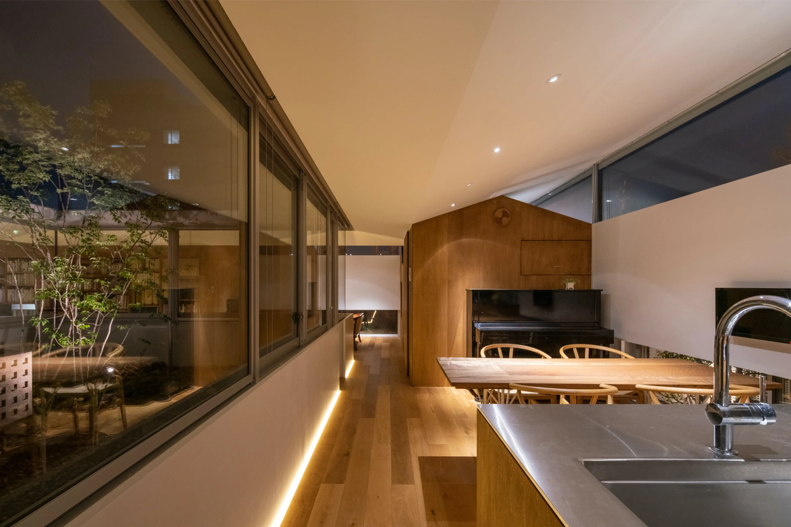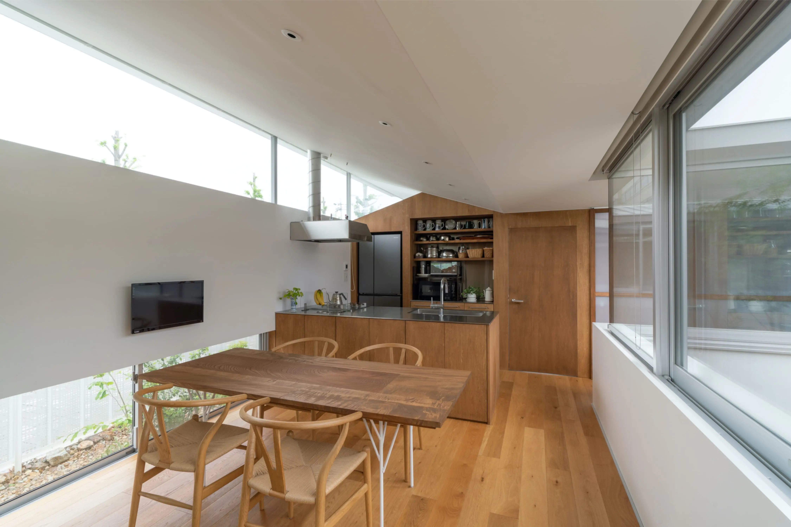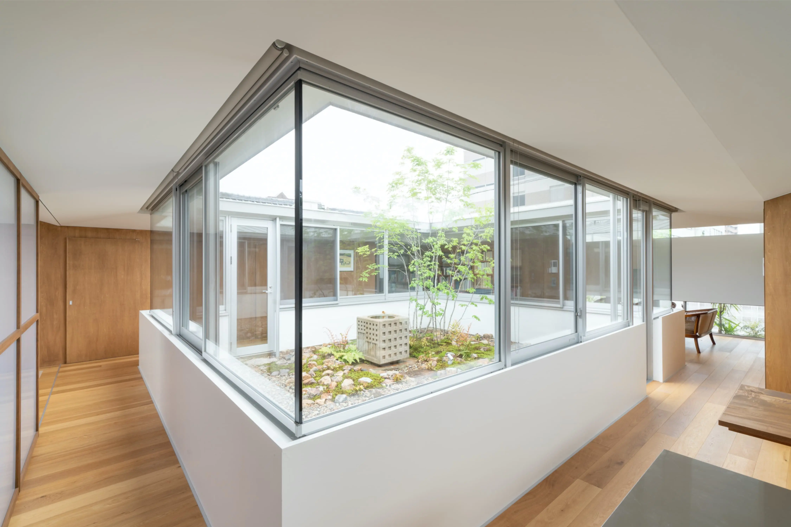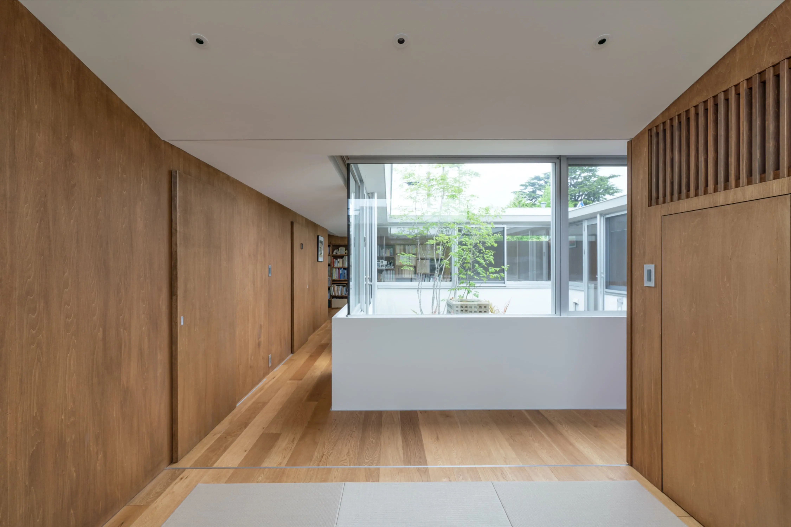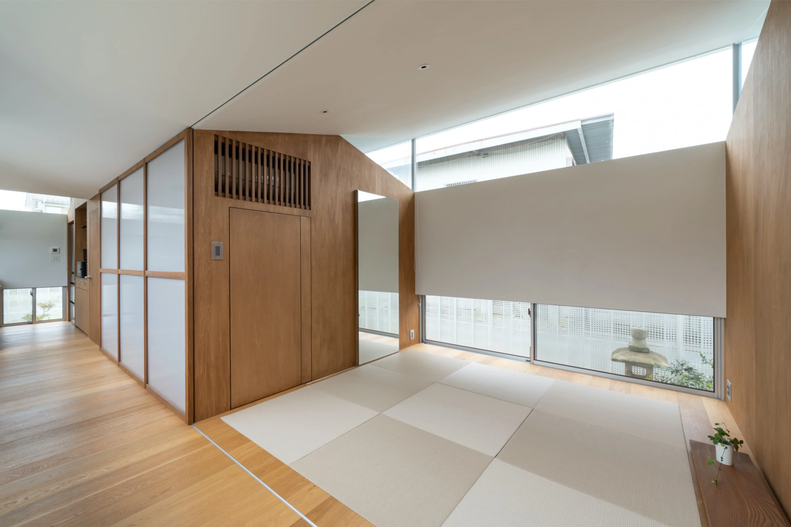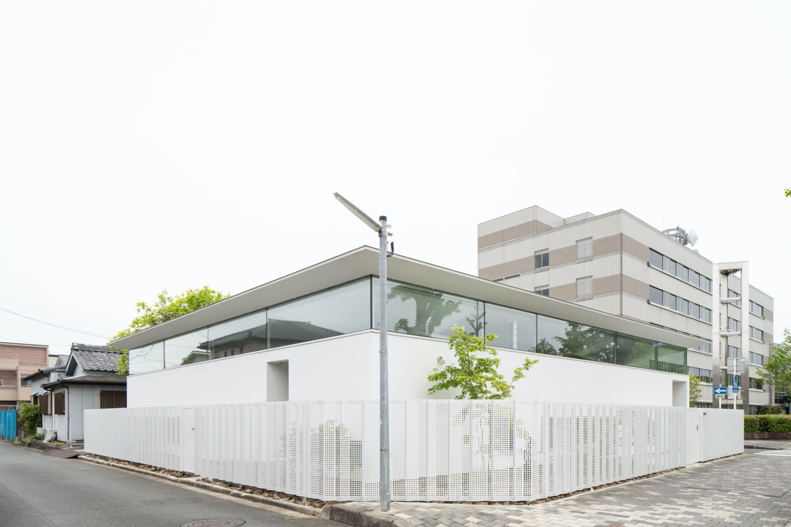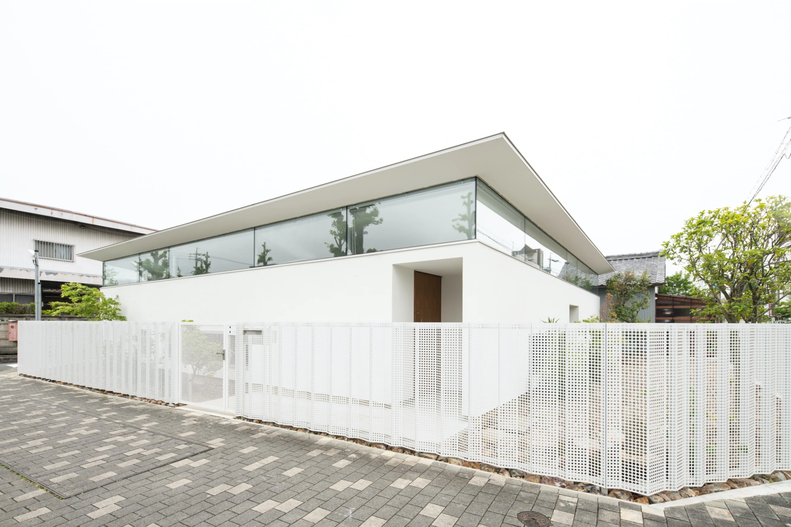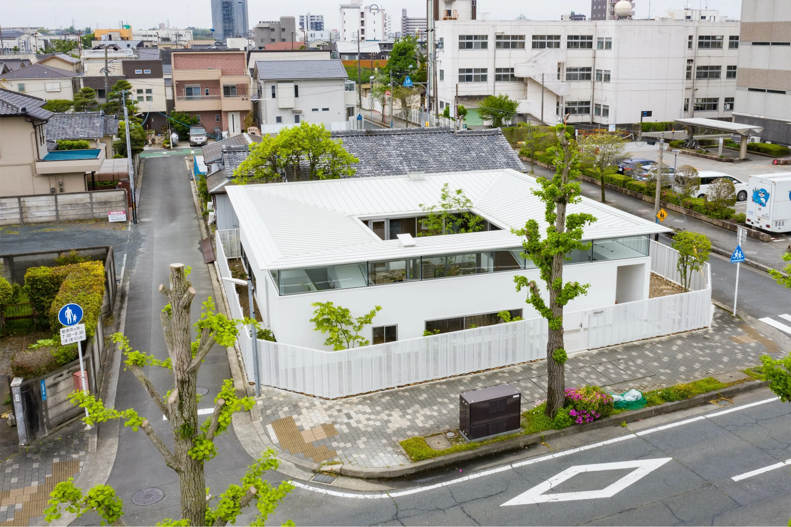Toyohashi House is a minimal residence located in Aichi, Japan, designed by Junichi Suezaki Architects. This is a project to design a house for two couples who sent independent children to live on a site surrounded by roads on three sides. The north road leading to the park, the west road leading to the elementary school, the east road leading to the house, and the three roads are expected to be crowded, so opening a large opening on the road side is privacy. It becomes difficult to keep. Therefore, the architects planned the building to have a courtyard using a relatively large site. A corridor is planned so as to surround the courtyard, and each room is connected.
The rooms used by the family, such as the living room, dining room, and kitchen, were planned to be integrated with the corridor to ensure space and brightness. Private rooms that do not face the courtyard cannot get light from the courtyard, so they planned to install a high side light to take in the light and cut the line of sight from the surrounding area. In addition, a window (ground window) was installed at a low position in each space, and the plan was to allow ventilation without worrying about the line of sight. From this configuration, it was found that it would be a structurally rational plan to support the roof with house-shaped walls. A wide opening was provided in the courtyard without pillars, and a high side light surrounding the outer circumference was provided, making the architectural plan light so that the roof floats quietly.
The space required for a square-shaped building is divided by a house-shaped wall, the places that should be closed such as personal spaces, bathrooms and toilets are closed by walls, and the places where people gather are continuous spaces through the courtyard and corridors. Planned as. The seamless space centered around the courtyard creates rhythm and allows you to wander around. The courtyard was designed by Shinpei Sasahara of the Oikos Garden Planning Institute to create a rich space using garden stones collected by the owner’s father.
The studio also planned to plant the outer ditch that can be seen from the ground window. In particular, the courtyard can be seen from all directions, so when you walk in the corridor, you will see various expressions, and the plan is to change the outside scenery seen from the garden and the high side depending on the season. The houses were connected in a row centered on the courtyard, and it was possible to plan the house as a house where you can always feel the four seasons and the passage of time, there is light wherever you are, and you can feel where each other is.
Photography by IT Imaging Masahiro
