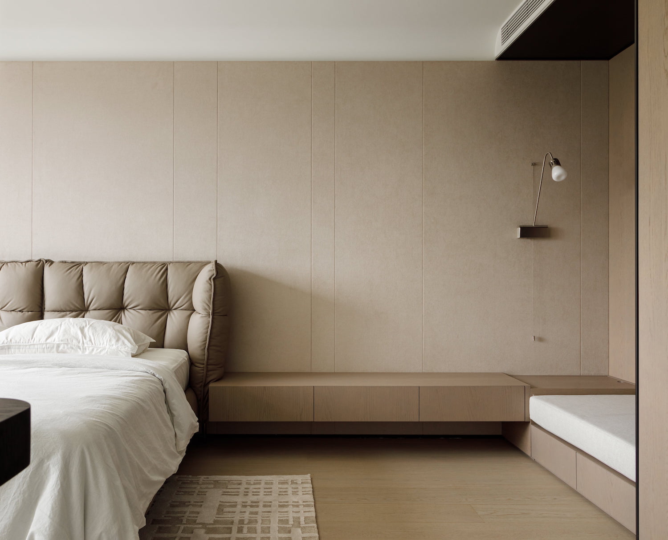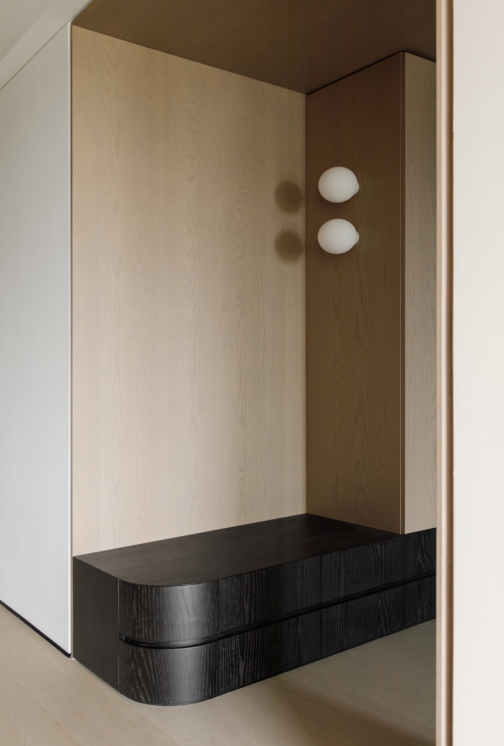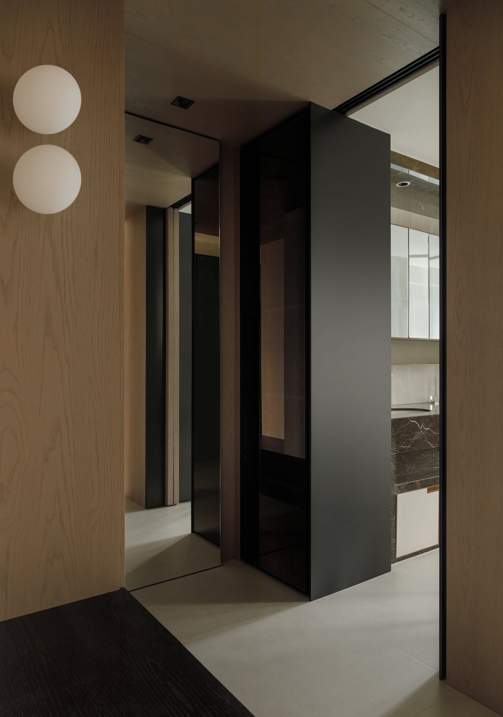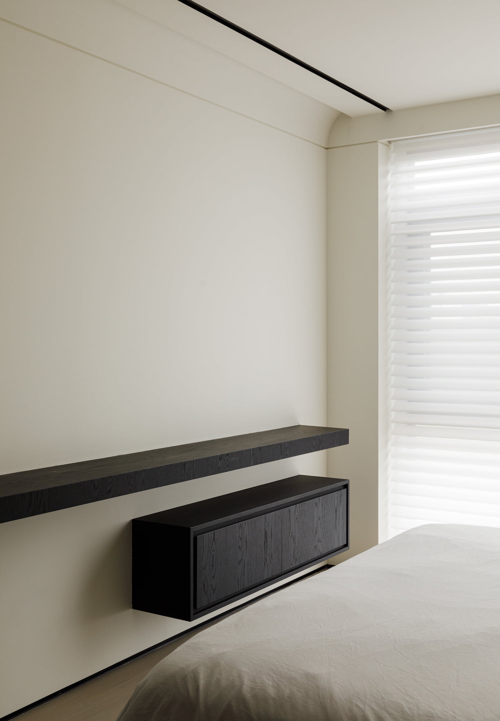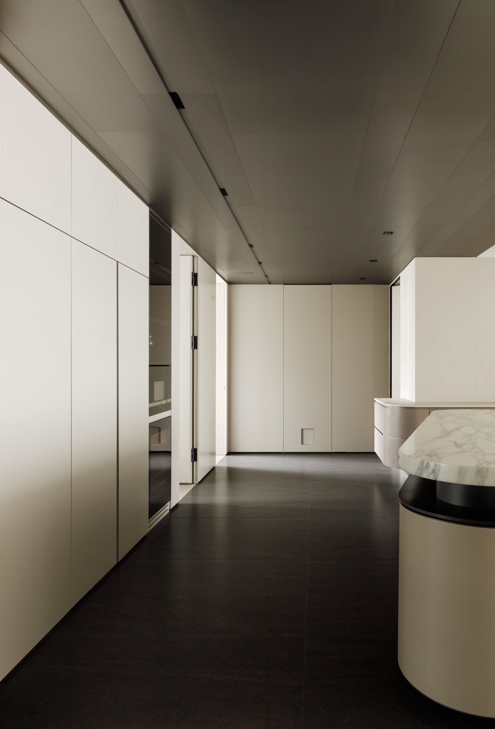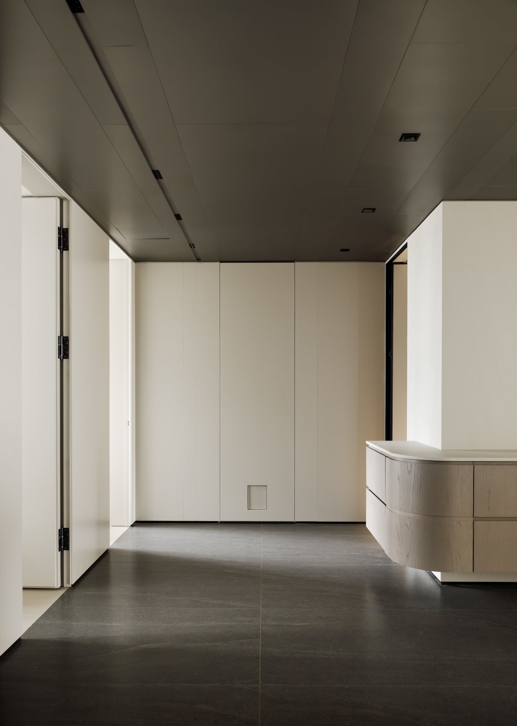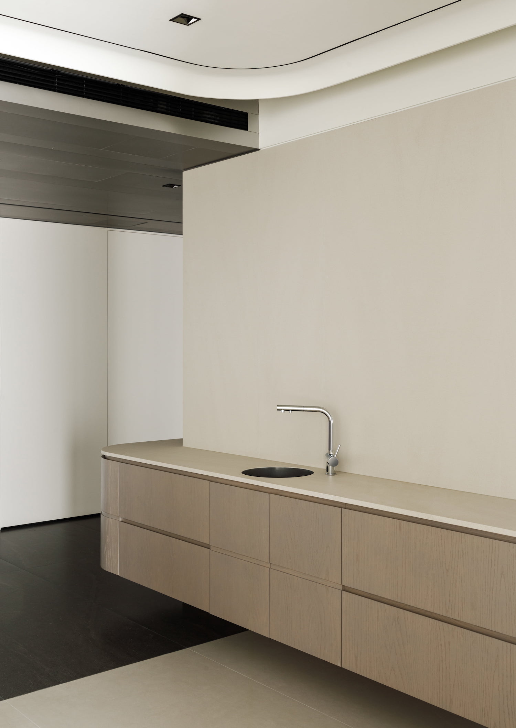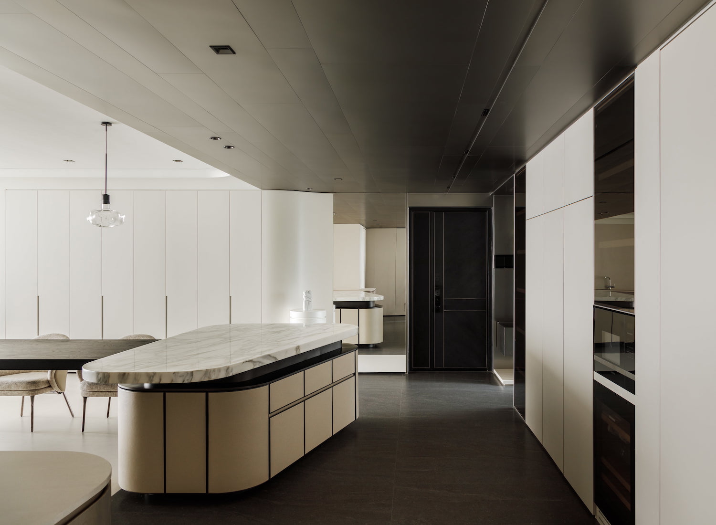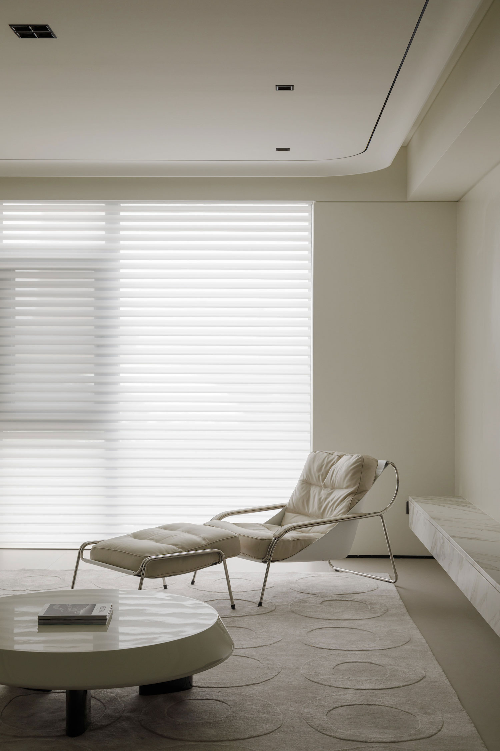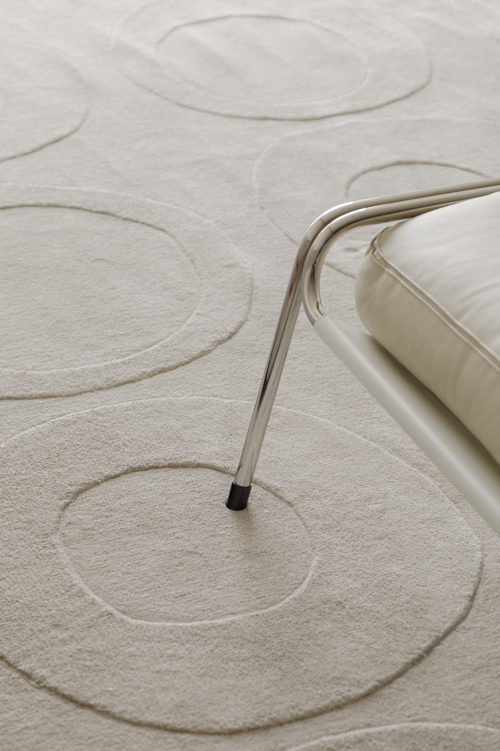Tranquil Abode is a minimal home located in Beijing, China, designed by TEN DESIGN. The home’s original design featured a restrictive entryway, obstructed by a wall. This was transformed into an open, airy space, increasing natural light and creating a seamless connection with the living and dining areas. A storage unit and TV wall were integrated, enhancing the openness. The dining area, now centered around an island and dining table, links the living room, entryway, and kitchen, ensuring convenience and fluidity in these communal spaces. The study area was reduced to expand the dining corridor, incorporating a full-wall appliance cabinet and enabling a western-style kitchen setup. The primary bedroom’s corridor now boasts wall-to-wall cabinets for efficient clothing storage.
The primary bathroom and dressing room were reconfigured, introducing a compact dressing area and a dual-sink bathroom, centered around the woman’s vanity, facilitating quick access to various areas. The guest bedroom was resized, externalizing its bathroom for communal use and transforming the internal hallway into a utility room with laundry facilities and a dedicated cat restroom. The entryway now presents an open, inviting ambiance. Light grey floor tiles and a stainless steel ceiling create a visual extension, distinctly separating the entry from the dining area. Stainless steel adds a touch of modernity, catering to the homeowners’ tech preferences, and artfully conceals maintenance access. The entrance is thoughtfully equipped with a coat area and a mirror, addressing practical needs.
The living room, dominated by eggshell white tones and softened natural light filtering through Shangri-La curtains, offers a layered, cozy atmosphere. A floating storage cabinet originating from the entryway seamlessly connects with the living room’s TV wall, and the contrasting ceiling designs in the entry and living-dining area visually elevate the space. The ceiling’s edge is finely detailed with curved plaster lines, smoothly transitioning into the walls, adding sophistication to the space. By removing the entryway wall, light from the living room now reaches the dining area, enhancing the openness and fostering emotional connection among family members. The dining corridor is designed with a linear wall cabinet, featuring a double-door refrigerator and hidden doors, extending the western kitchen’s functionality.
The kitchen, on the east side of the dining area, is fitted with transparent glass doors, effectively containing cooking fumes while allowing light to permeate. The island, made of marble, stainless steel, and beige lychee-patterned leather, integrates with a black oak dining table, surrounded by storage options for convenience. Above the dining table hang two uniquely shaped Viabizzuno pendant lights, adding a playful and relaxed atmosphere to meal times. The floating corner cabinet in the dining area extends to the main bedroom entrance, cleverly linking active and quiet zones. This cabinet includes water and electrical outlets, adding a water bar feature for the homeowners’ enjoyment.
