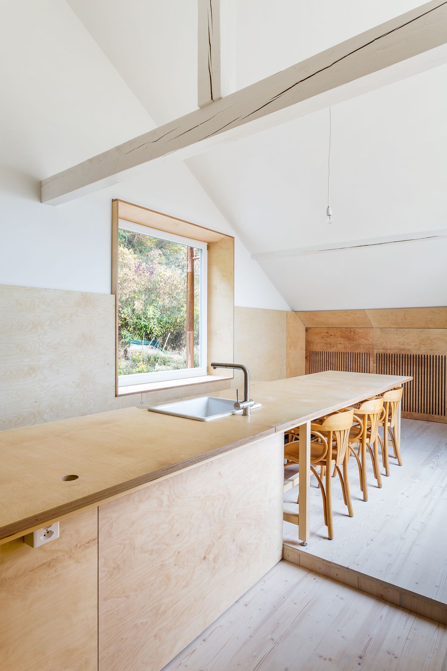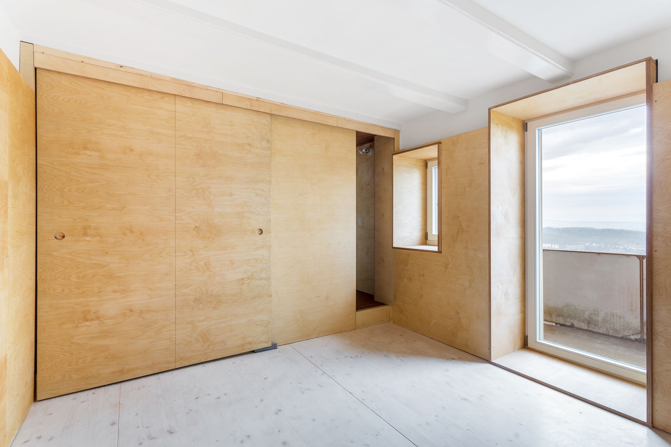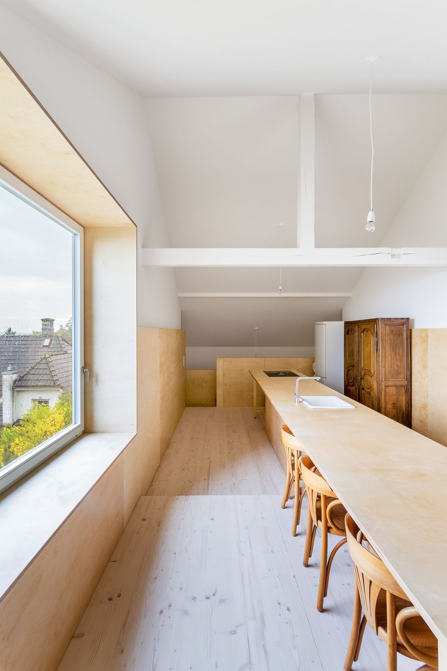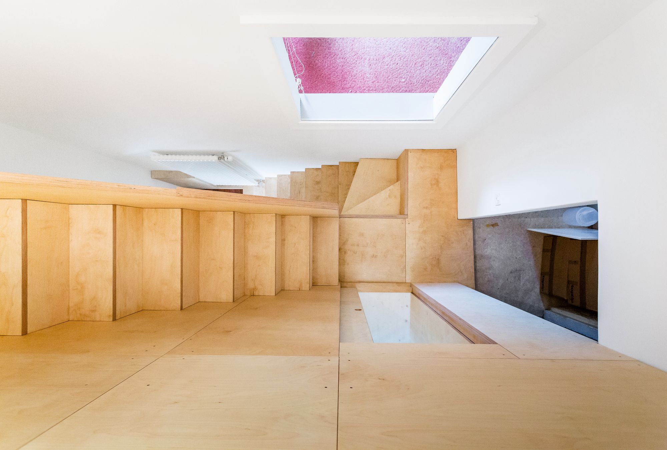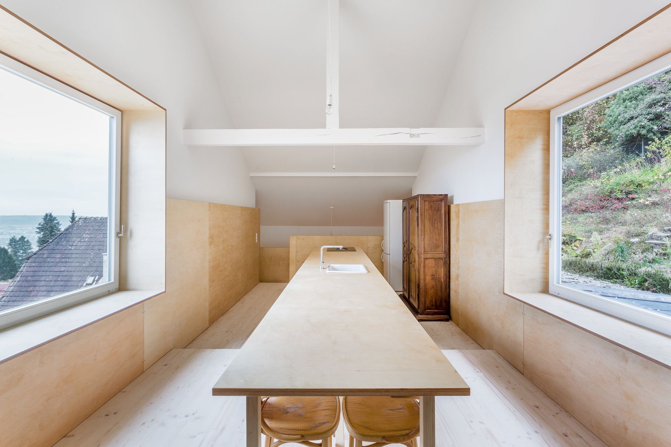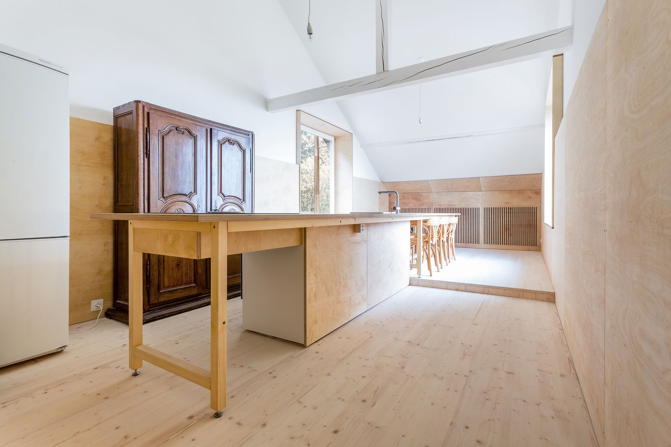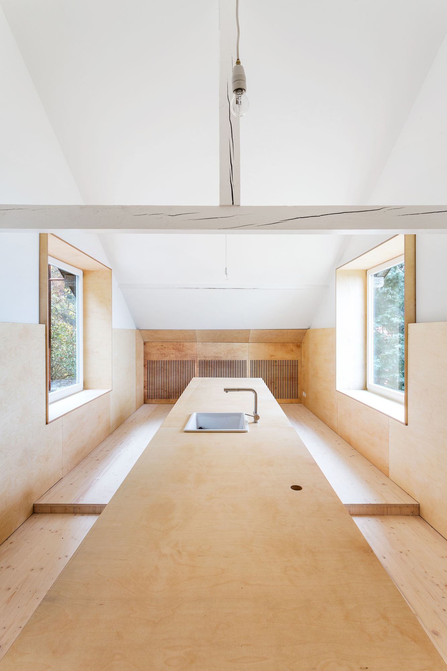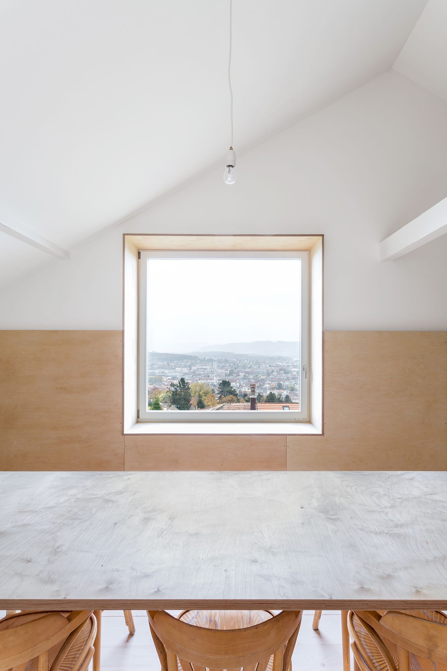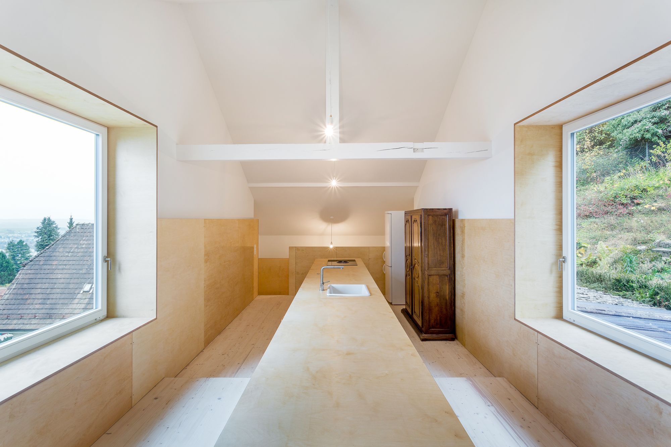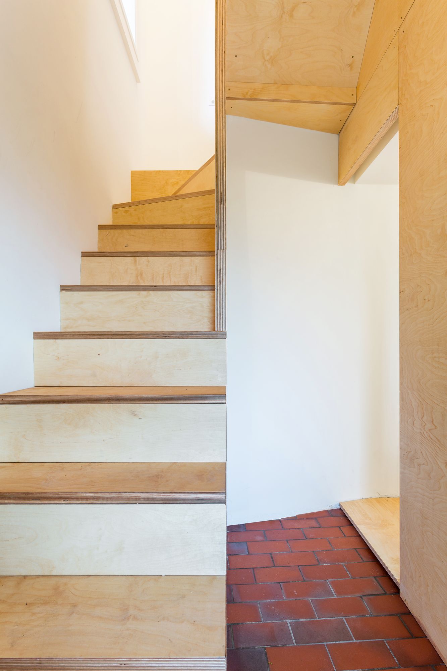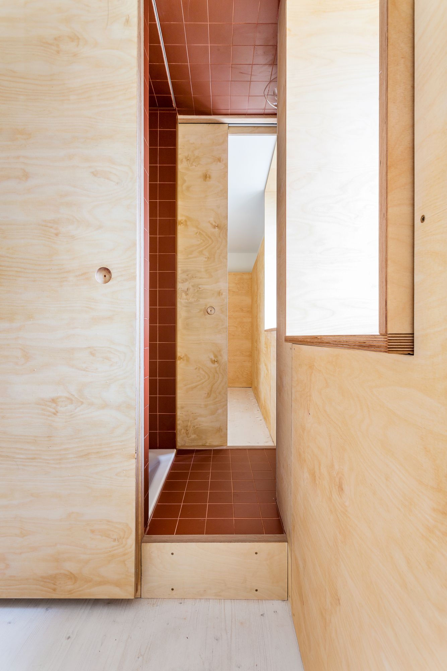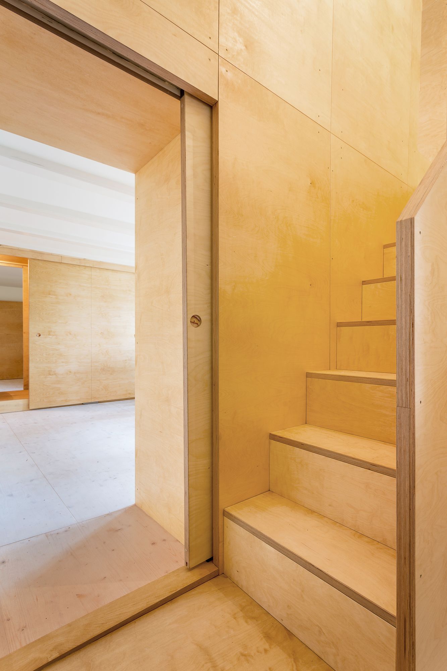Transformation at Rue du Clos is a minimal renovation located in Paris, France, designed by Aviolat Chaperon Escobar Architects. The focal point of the space is the upper level kitchen that is situated underneath a double-height ceiling. Large windows on both sides of the kitchen provide abundant natural light, illuminating the light wood interior while providing visual access to the surrounding greenery. The kitchen counter extends from one end of the space to the other, providing enough room for both cooking and seating.
Photography by Reto Duriet
