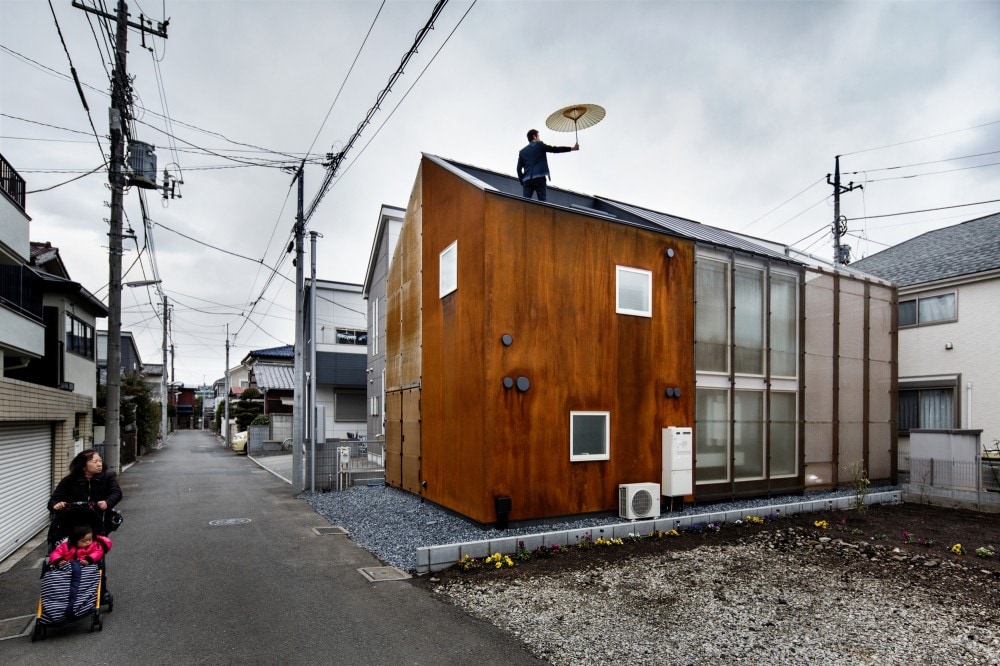Transustainable House is a minimalist home located in Tokyo, Japan, designed by SUGAWARADAISUKE. This project shows a new solution for sustainable architecture that metamorphoses its existence over the time. In Tokyo, it is quite typical for a house to be built on a very small site. Therefore, in order to maximize the limited dwelling space, this house expands the dwelling space both inside and outside, and converts the entire site into a group of spaces with different qualities. Private rooms are placed diagonally in the site, while common areas are created between them, transforming the rest of the site into ‘semi-indoor’ residential area.
Transustainable House
by SUGAWARADAISUKE

Author
Leo Lei
Category
Architecture
Date
Aug 13, 2014
Photographer
SUGAWARADAISUKE
If you would like to feature your works on Leibal, please visit our Submissions page.
Once approved, your projects will be introduced to our extensive global community of
design professionals and enthusiasts. We are constantly on the lookout for fresh and
unique perspectives who share our passion for design, and look forward to seeing your works.
Please visit our Submissions page for more information.
Related Posts
Marquel Williams
Lounge Chairs
Beam Lounge Chair
$7750 USD
Tim Teven
Lounge Chairs
Tube Chair
$9029 USD
Jaume Ramirez Studio
Lounge Chairs
Ele Armchair
$6400 USD
CORPUS STUDIO
Dining Chairs
BB Chair
$10500 USD
Aug 12, 2014
Them Chair
by DesignByThem
Aug 13, 2014
House in Hirao
by Yasunari Tsukada Design