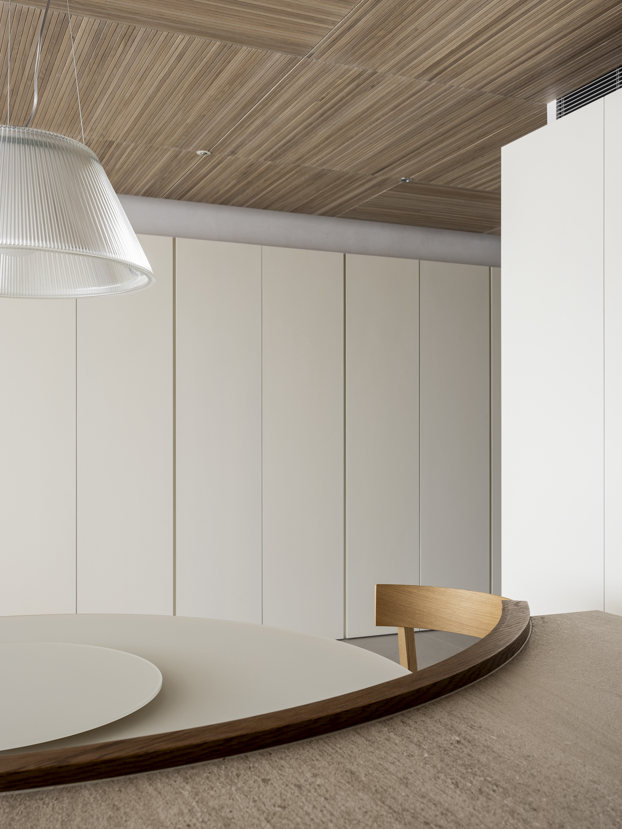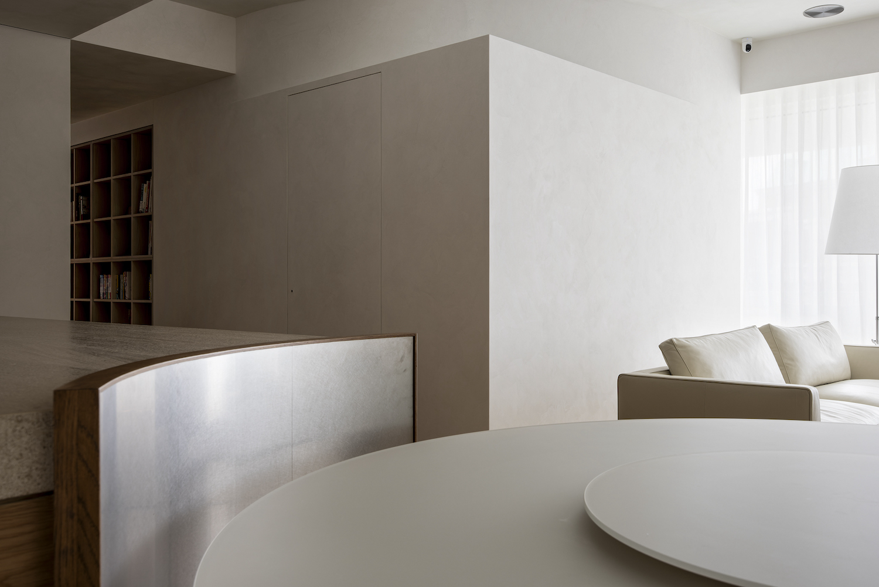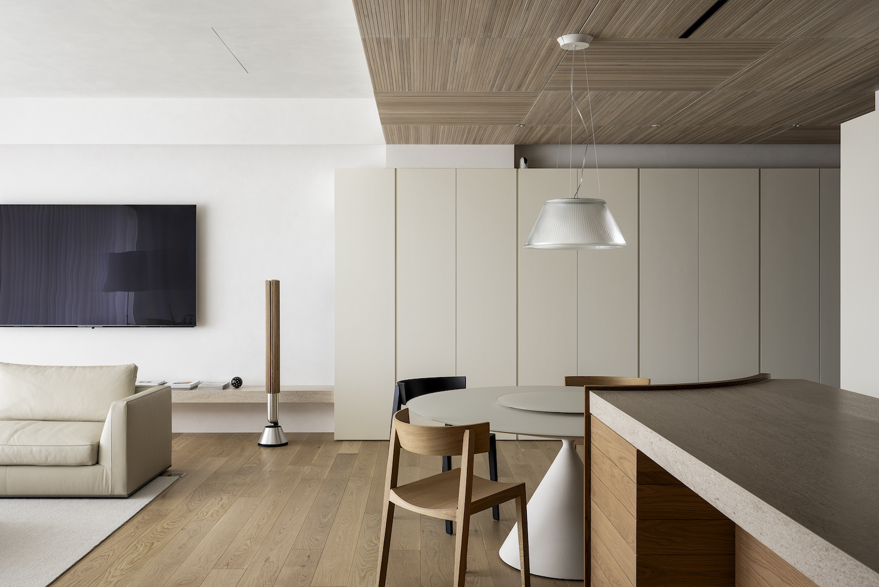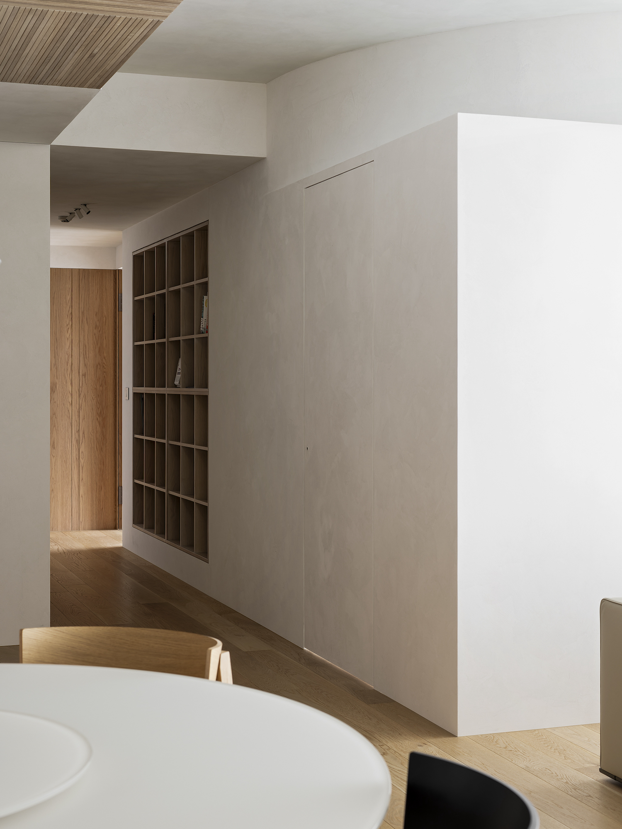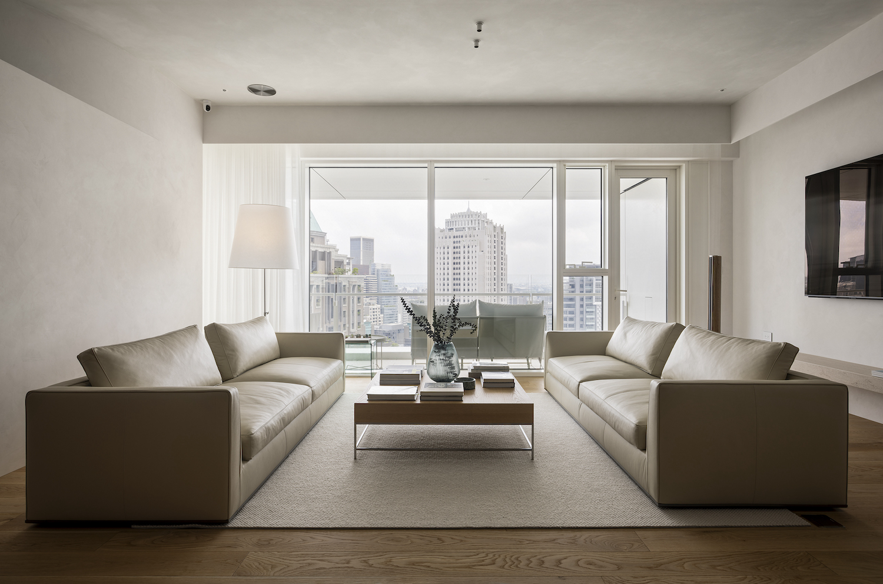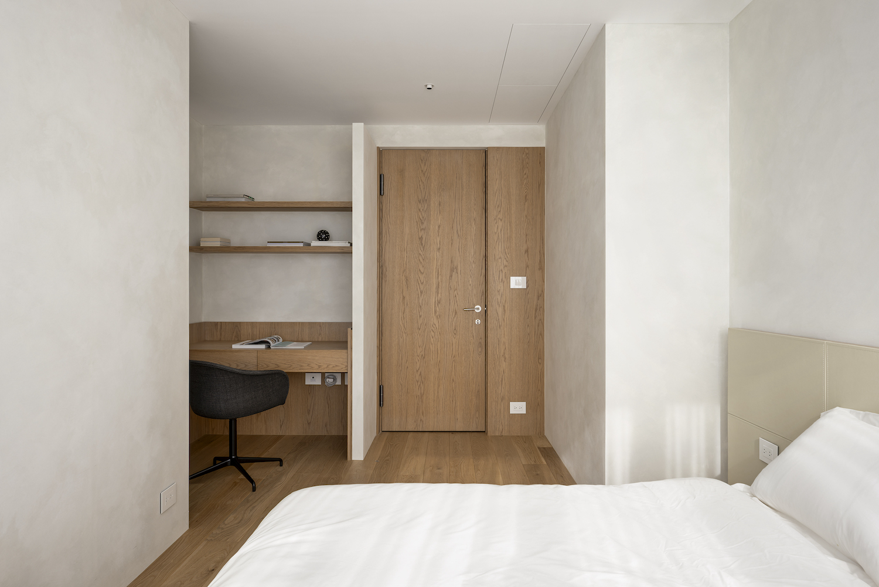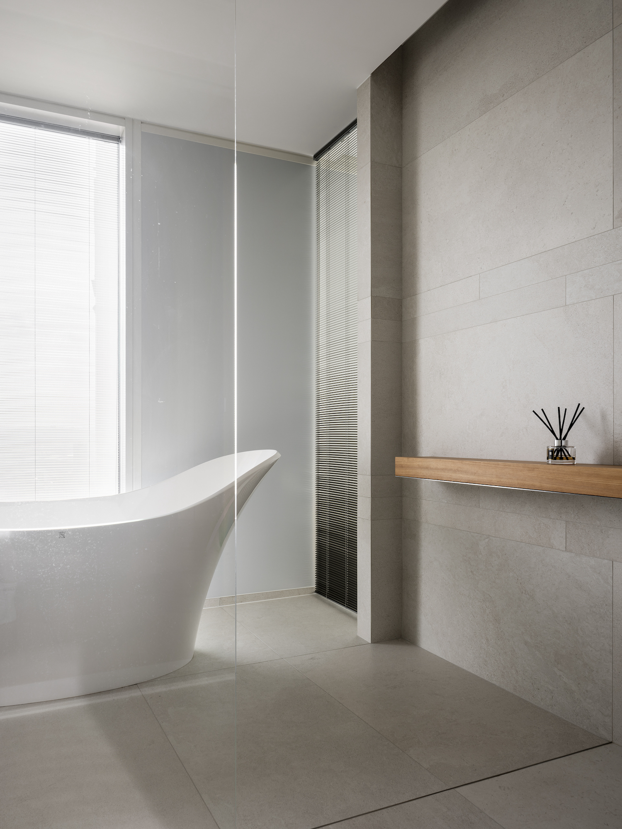Tu Residence is a minimal home located in Taichung, Taiwan, designed by Studio In2. The home’s interior is marked by an intentional interplay between sculptural forms and open spaces. Key to this design is the creation of gaps between the ceiling and walls, introducing a dynamic element to the structure. These openings are more than mere architectural features; they serve to draw the eye along unexpected lines, enhancing the sense of space and perspective. Central to the residence’s layout is an L-shaped corridor, thoughtfully designed to connect the bedrooms and bathrooms. This corridor is more than a passageway; it’s a journey marked by carefully planned lighting and strategically placed points of interest, which add depth and character to the space.
Attention to detail is evident in the choice and application of materials. The design subtly incorporates rhythm and texture, evident in elements like the varied wall widths in the corridor and the intricate paneling in the bedroom headboards. These details, while understated, contribute significantly to the overall aesthetic. The residence strikes a balance between simplicity and elegance, achieved through the use of clean lines and natural materials like wood, which bring warmth to the predominantly white color scheme. This balance ensures that the home remains refined yet welcoming, a sanctuary that is both practical and visually compelling.
