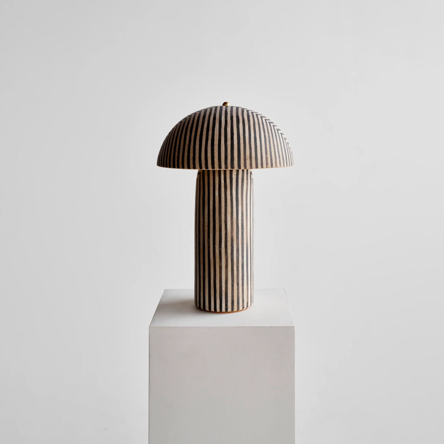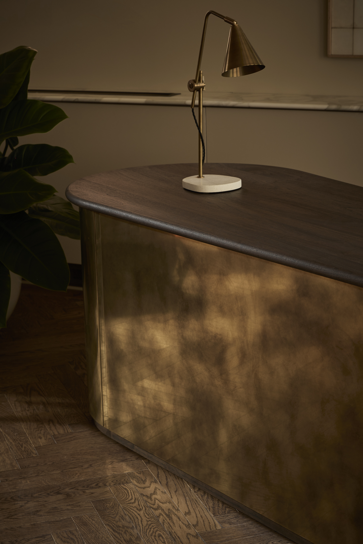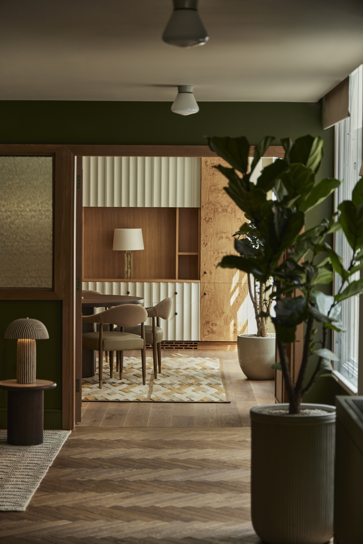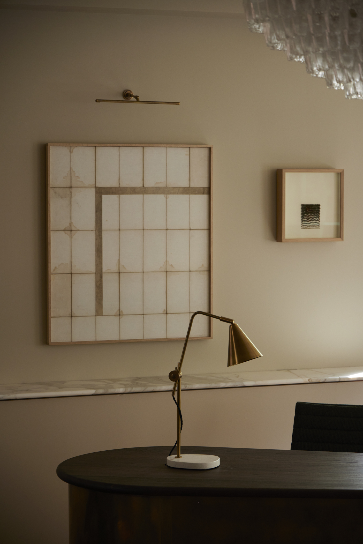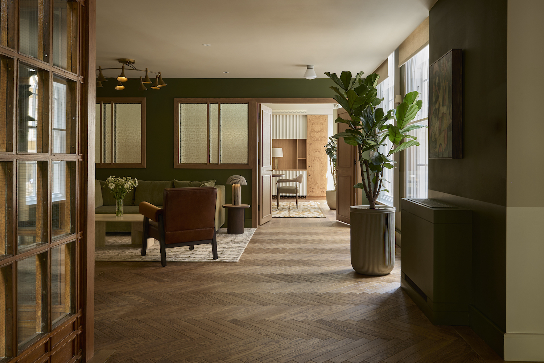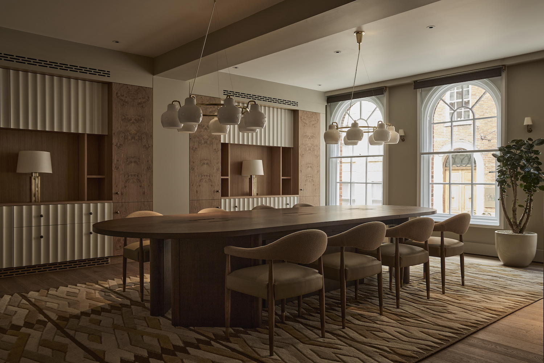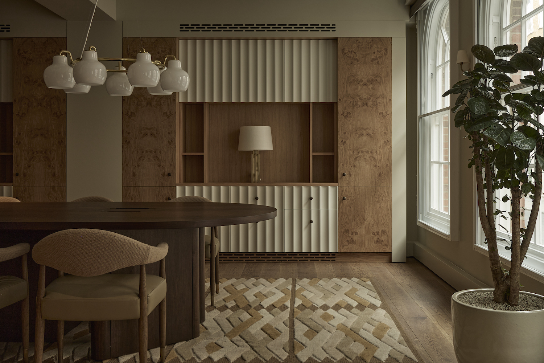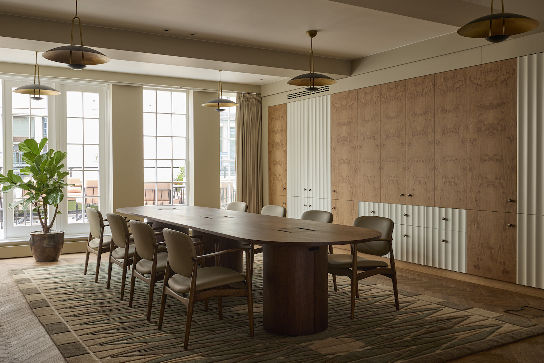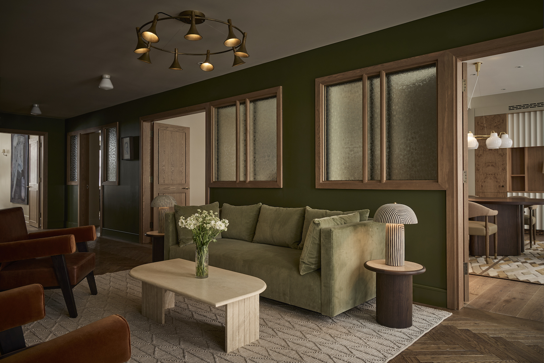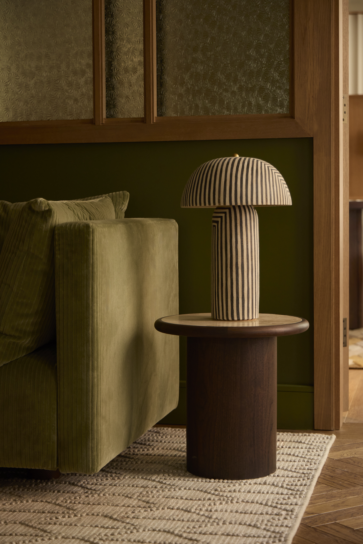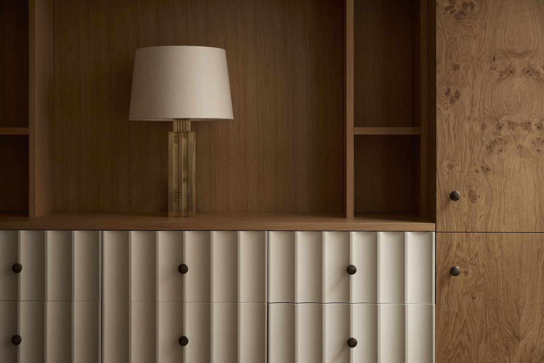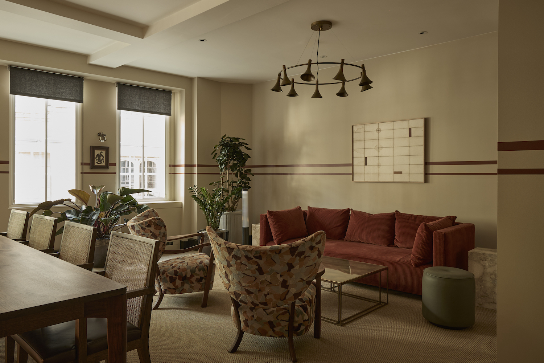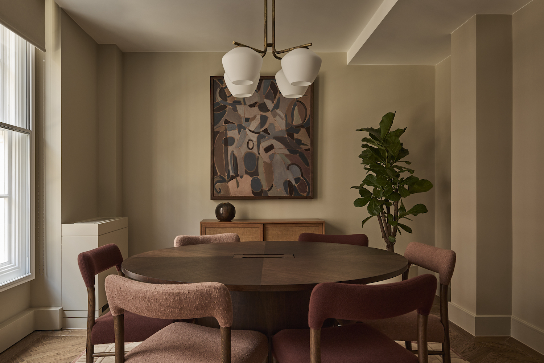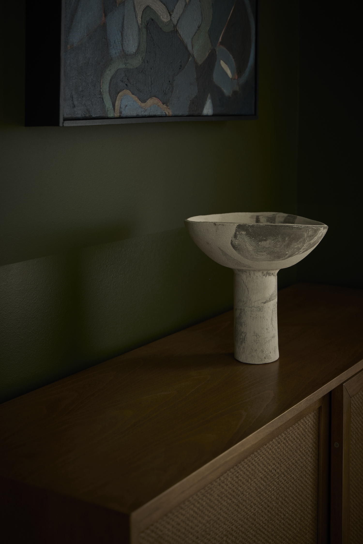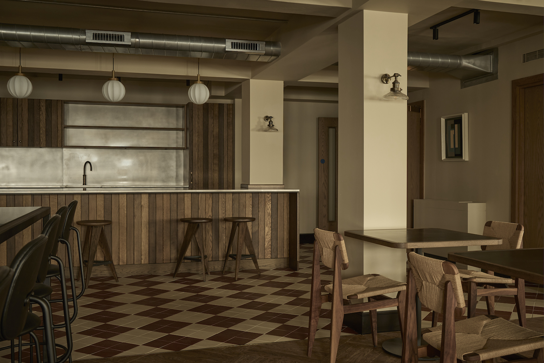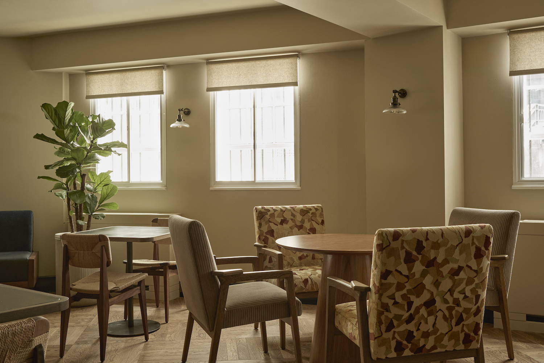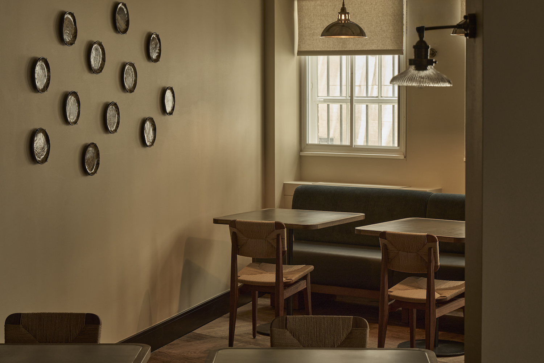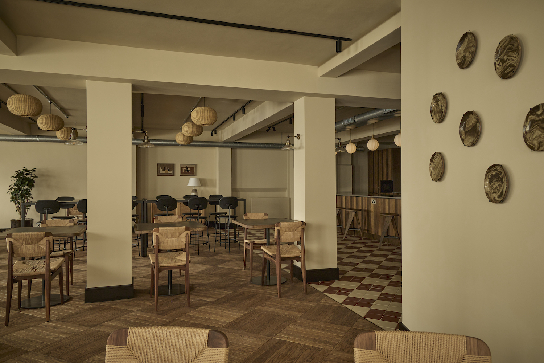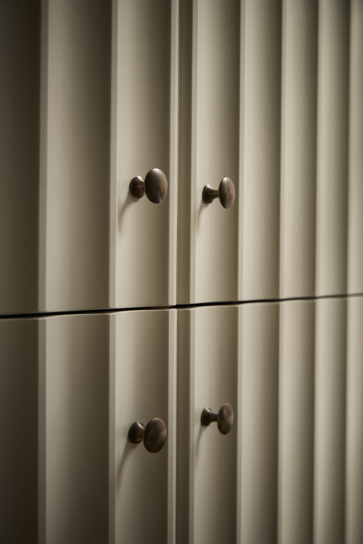Twenty Essex is a minimalist office space located in London, United Kingdom, designed by Pernille Lind Studio. This new design concept revolves around creating a space that feels as comfortable and inviting as one’s own home. Central to this approach is the innovative use of lighting. The design strategically employs adaptable and thoughtful lighting solutions, providing an ambiance that is tailored to the unique requirements of each area within the building. The building spans six floors, each with a defined purpose. The basement is transformed into a versatile space, featuring a café and an event area. The lower ground floor is dedicated to clerical work and includes a breakout space. The main reception, along with three large conference rooms, is situated on the ground floor.
The first floor houses a virtual hearing room and seminar areas, complemented by a serene outdoor terrace designed for relaxed dining and includes a dedicated wine service area. The second and third floors are allocated for individual barrister offices, offering private, conducive spaces for concentrated work. This design harmoniously integrates various functions, ensuring a comfortable and efficient environment for all occupants. Reflecting its quintessentially British location, the design emphasizes the use of local craftsmanship and suppliers. This choice not only supports local businesses but also merges modern functionality with classic British aesthetics. The redesign also includes a comprehensive revamp of the existing floor plans to meet the specific needs of Twenty Essex.
The lower ground floor now hosts an open kitchen area, catering to both individual and external catering needs. The clerks’ area is designed to accommodate current and future team growth, with a breakout area fostering a dynamic working environment. The ground floor sees a transformation with a spacious reception area, and the conference rooms are outfitted with custom joinery that seamlessly integrates technology. Attention to detail is evident throughout the space. Custom features include a fitted kitchen, uniquely designed furniture, and specialised joinery that accommodates technology needs in areas like the virtual hearing room.

