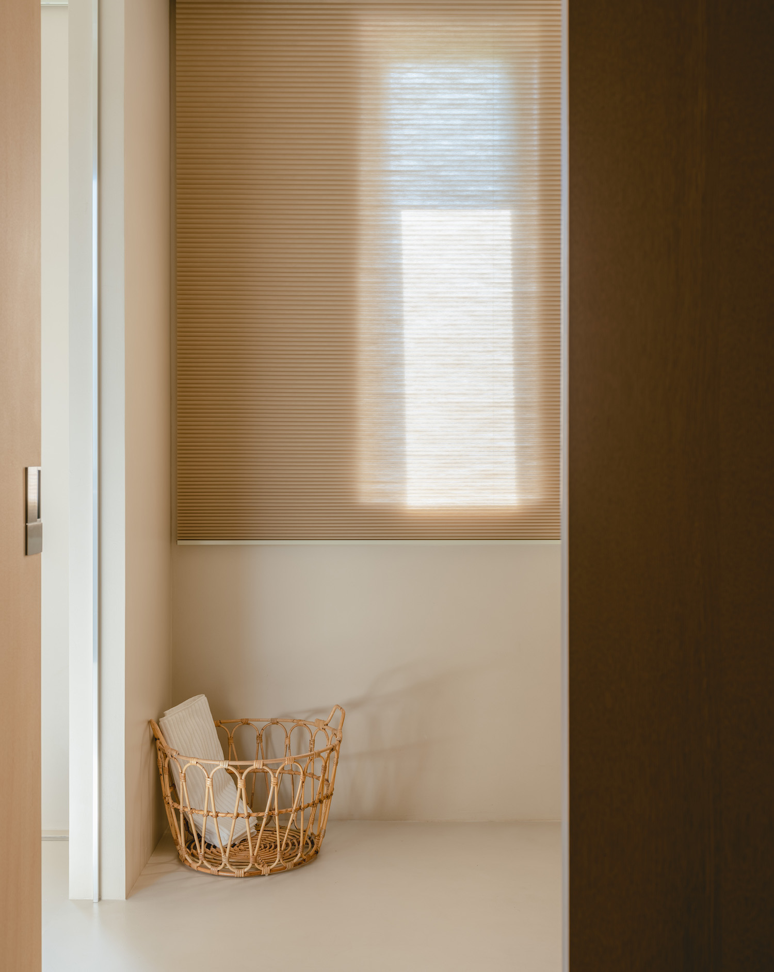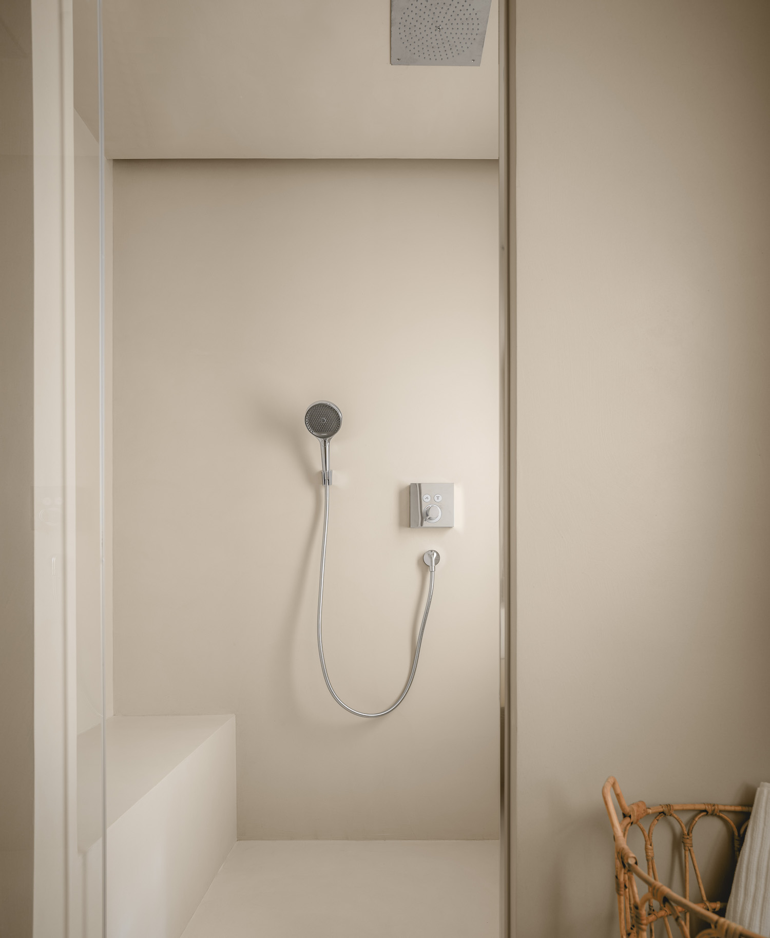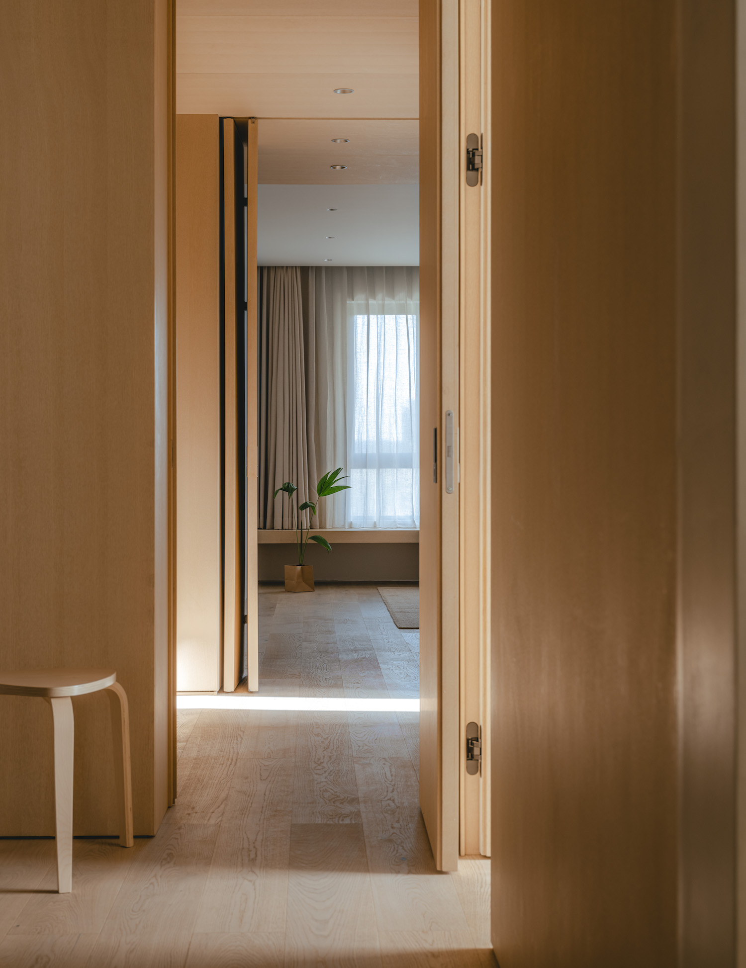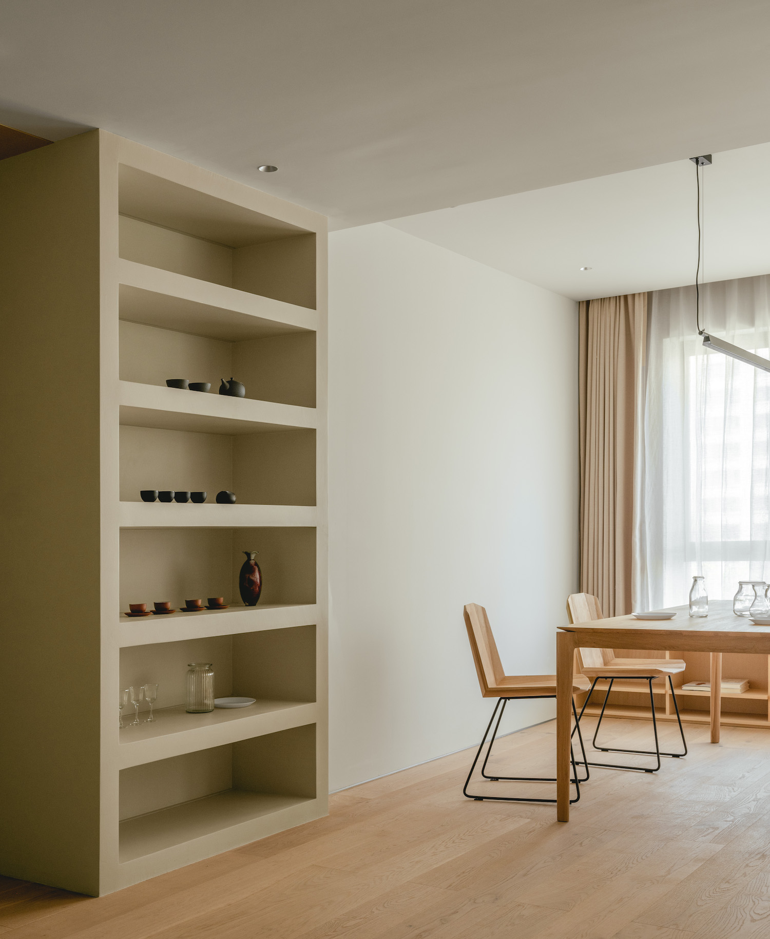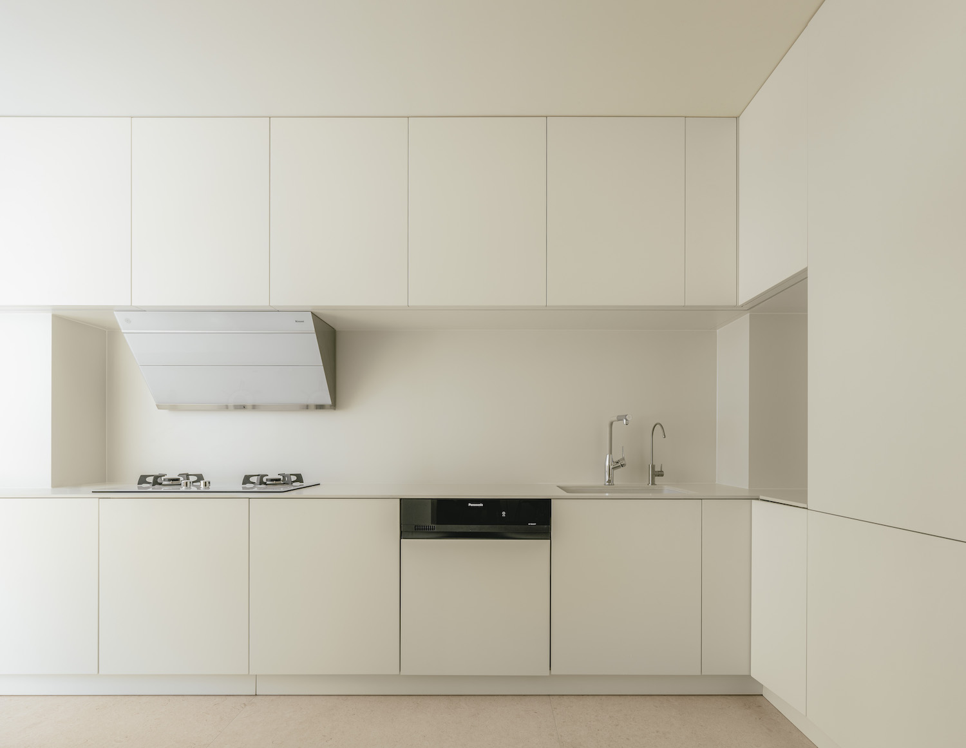Two Paths Apartment is a minimalist home located in Beijing, China, designed by XBTW Office. Maintaining the integrity of the existing structure was paramount due to budgetary constraints. The architects hence embarked on a careful analysis of the original floor plan, allowing them to pinpoint areas for enhancement without necessitating sweeping changes. The primary alteration stemmed from opening up the western section of the home, establishing a dual circulation system that facilitated smooth transitions between the master bedroom and the communal living space while preserving privacy for the secondary bedroom.
The revised layout divides the space into three well-defined zones. Anchoring the southeast corner is the elder’s bedroom, a haven of solitude and tranquillity. Central to the home is the public domain, encompassing the living room, foyer, and dining space where the family gathers for shared experiences. The western flank houses the private quarters, featuring an additional bedroom and a study, where personal retreats and quiet reflection are encouraged. To foster a calming yet vibrant atmosphere, the design hinged on a dual circulation concept.
This principle not only segmented the space into public and private areas but also differentiated them through the discerning use of scale and materials. The public sphere captivates with its white-walled expanses and a slightly lowered ceiling, invoking a bright and serene ambiance that invites communal engagement. In contrast, the private living spaces boast wooden finishes, establishing a warm and inviting milieu, particularly when bathed in the gentle glow of the afternoon sun streaming in from the west.
A subtle, yet strategic intervention in the design comes in the form of microcement display cabinets and wooden storage units, functioning both as dividers and as interactive elements within the home. Positioned at the nexus of the dual paths, these structures create dynamic intersections where familial interactions can spontaneously occur. Moreover, their slight departure from the adjacent walls introduces an engaging rhythm to the space, breaking the monotony of the initial layout and ushering in a more relaxed and fluid spatial narrative.













