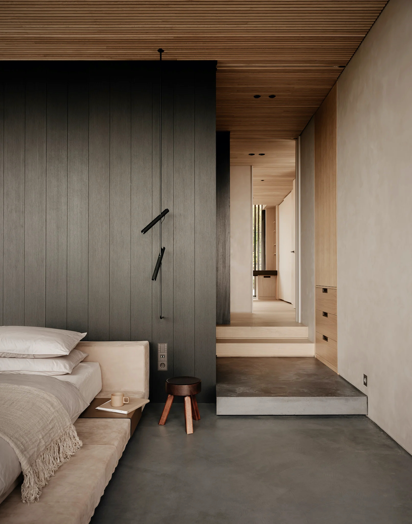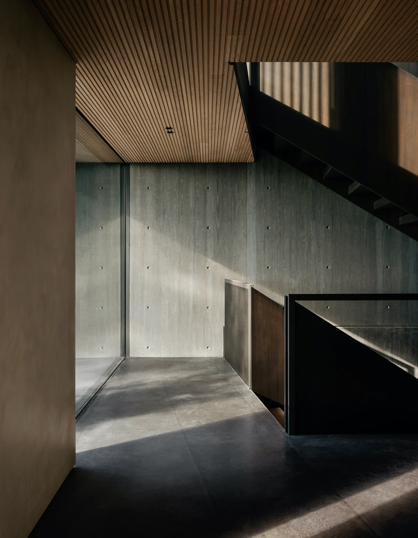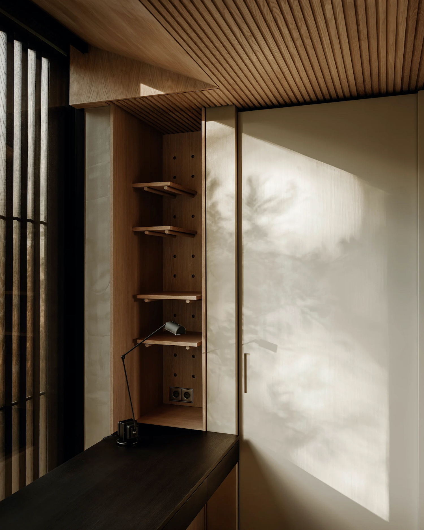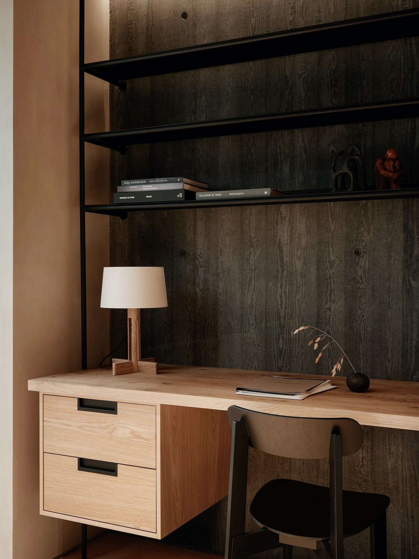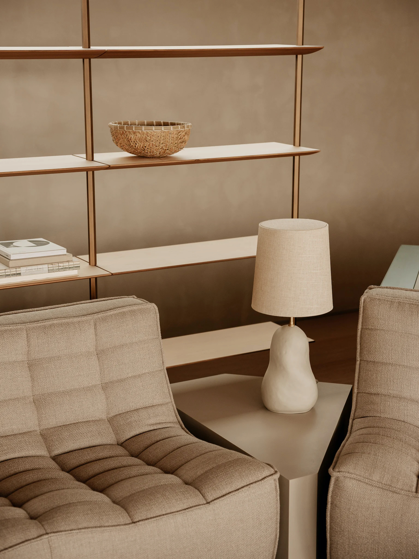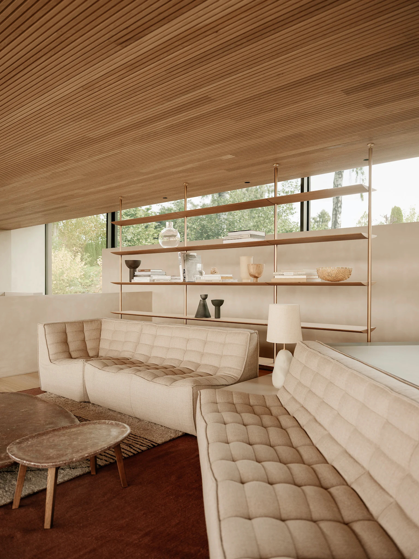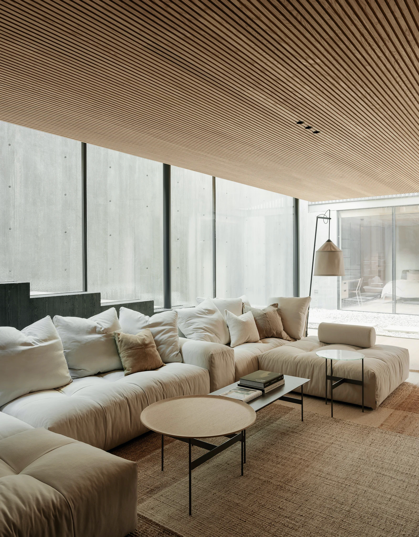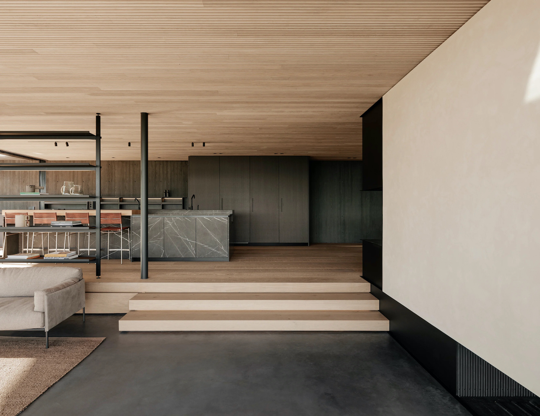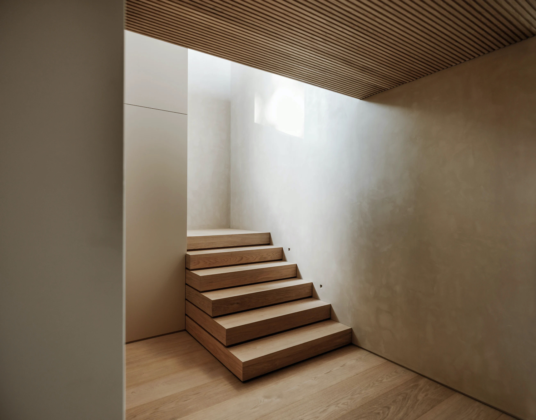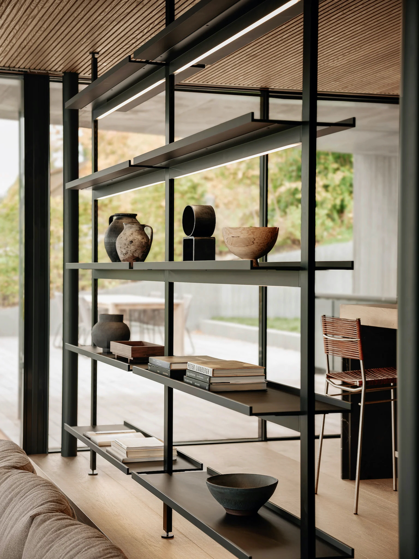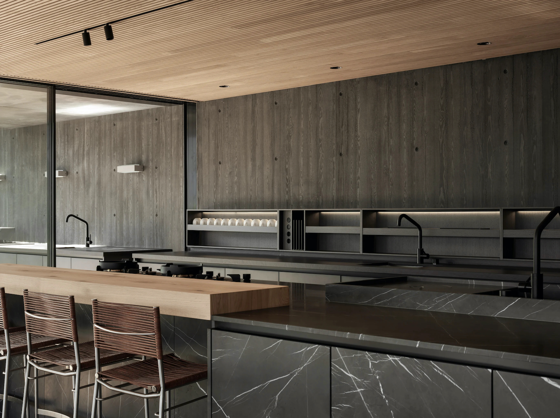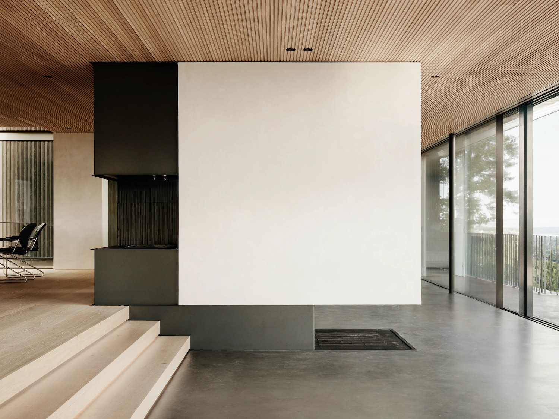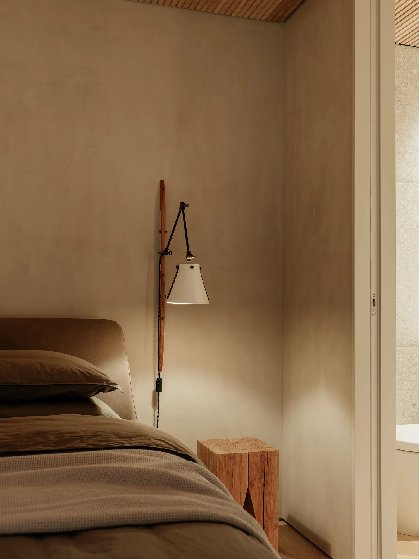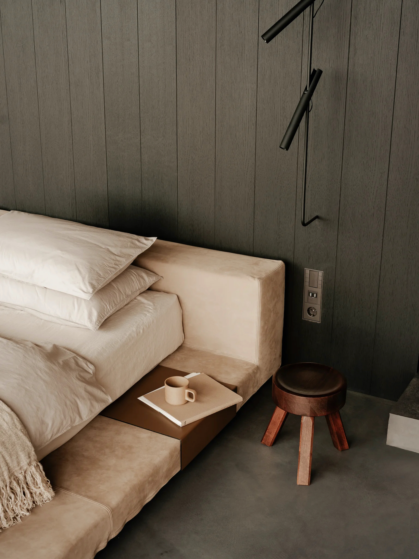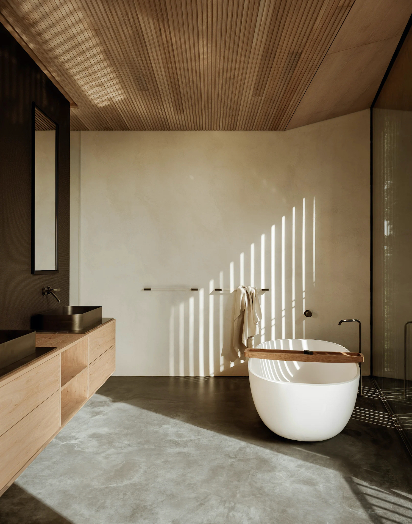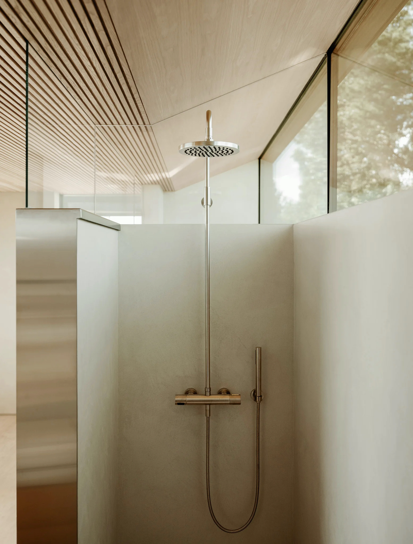Villa Oslo is a minimal home located in Oslo, Norway, designed by Paulsen & Nilsen. This four-story split-level home is nestled in a hillside overlooking the Oslo fjord. The restrained material palette of natural European oak, pigmented concrete, mineral-painted plaster walls and patinated steel, provides this concrete house with warmth and tactility. The full-length glass façade can be opened completely and not only floods the home with gorgeous Scandinavian light, but also maximizes the views to the city and fjord beyond. A focus on indoor-outdoor living is a unique achievement in the challenging Nordic climate. The furniture and lighting is sourced from all over the world with natural textiles such as linen, leather, hemp, and wool complementing the timeless hard surfaces.
The concrete slabs have a unique tapered edge detail which gives the house a slender profile. Expansive glazing maximizes the panoramic views and frames the sculptural pine trees that dot the nearby landscape. These pines are a reminder of the cool exterior climate, belied by the warmth created by the interior color palette and choice of materials. Truly timeless materials of solid European oak floorboards, timber battened ceilings and patinaed metal. Not a single white plasterboard surface can be found in this home with mineral chalk paint softening harder surfaces of concrete and steel.
The steel staircase is a rising through the heart of the building was made by the talented Italian artisan Umberto D’aquino – it was a joy to see it lifted into the space. The soft leather of the treads are a wonderful contrast to the hard steel structure, providing a satisfying cushion underfoot when climbing the levels. This stair is an artwork in itself, sitting next to a large woven piece by Australian artists Crossing Threads. Commissioned to hang in the entry, the natural landscape surrounding the site is echoed in the woven textural surface of this beautiful heavy artwork. The level changes follow the natural slope of the site, which allows access to a variety of outdoor spaces at many different points and all sides of the house.
The outdoors is brought in when the large, glazed doors are pulled back and the interior spaces double in size with seamless transition in the floor from inside to out. The slab edges extend out beyond the recessed glazing line, contributing further to the sense of the inclusion of the outdoors in the interior space. Working with a large team of consultants and specialists, the studio have managed to conceal all technical installations and create a number of bespoke solutions. There are four fireplaces in the house, all of which are specially designed for the room in which they are placed. Furthermore, the design achieves an excellent acoustic environment despite the myriad of hard surfaces. It is these unseen efforts which contributes greatly to the sense of harmony as you move through the spaces. 1:1 mock-ups and material tests have been an important part of the design process.
Photography by Einar Aslaksen
