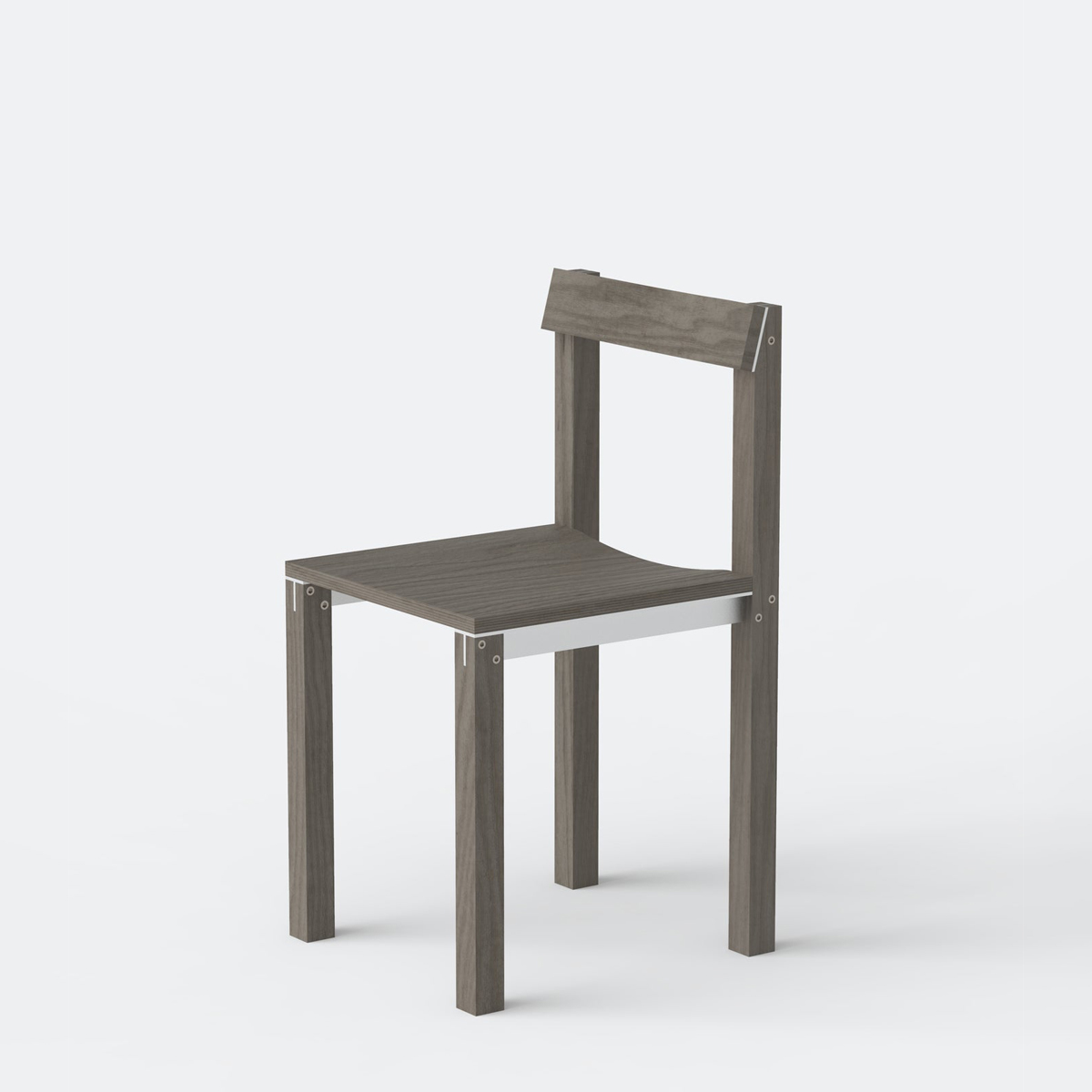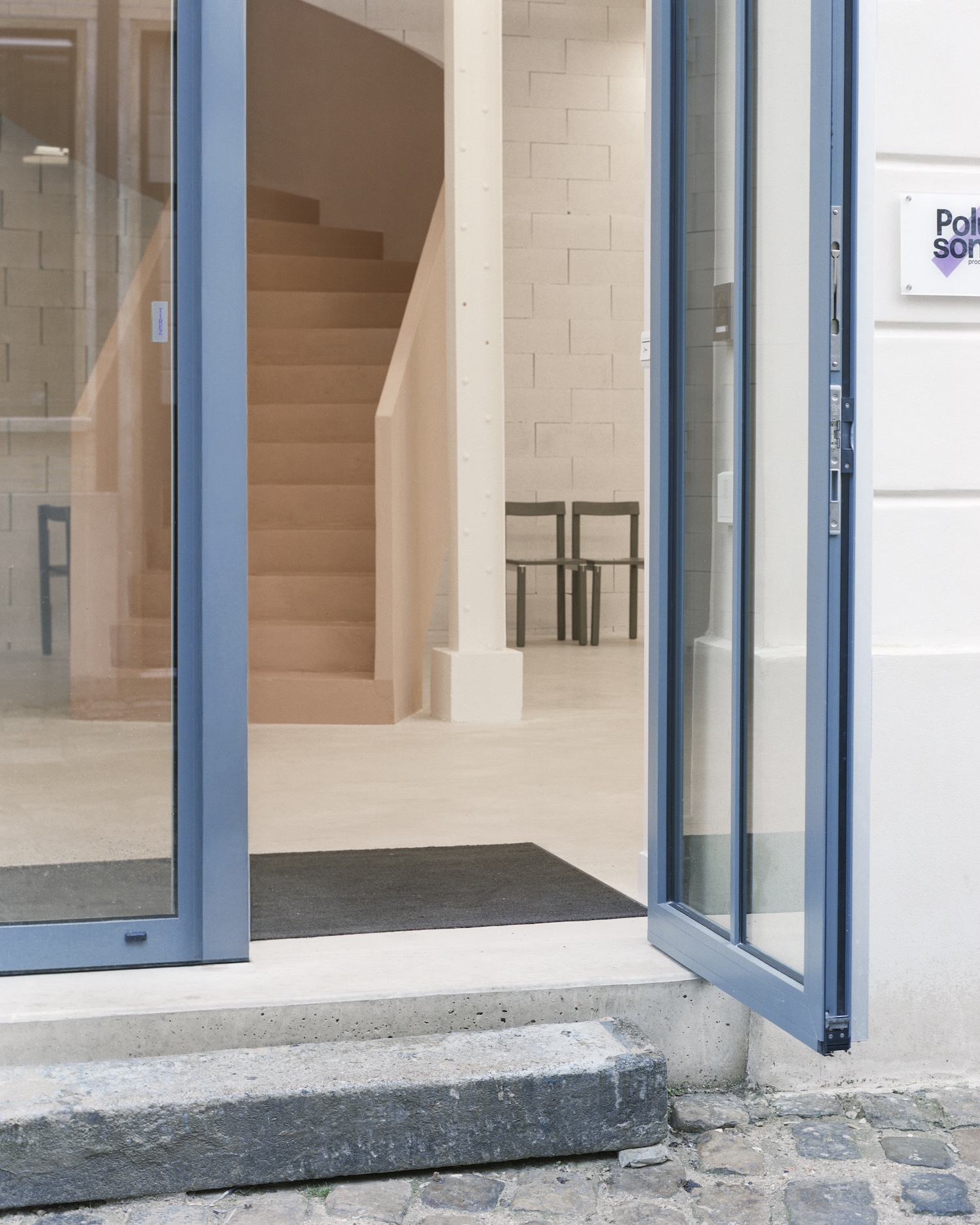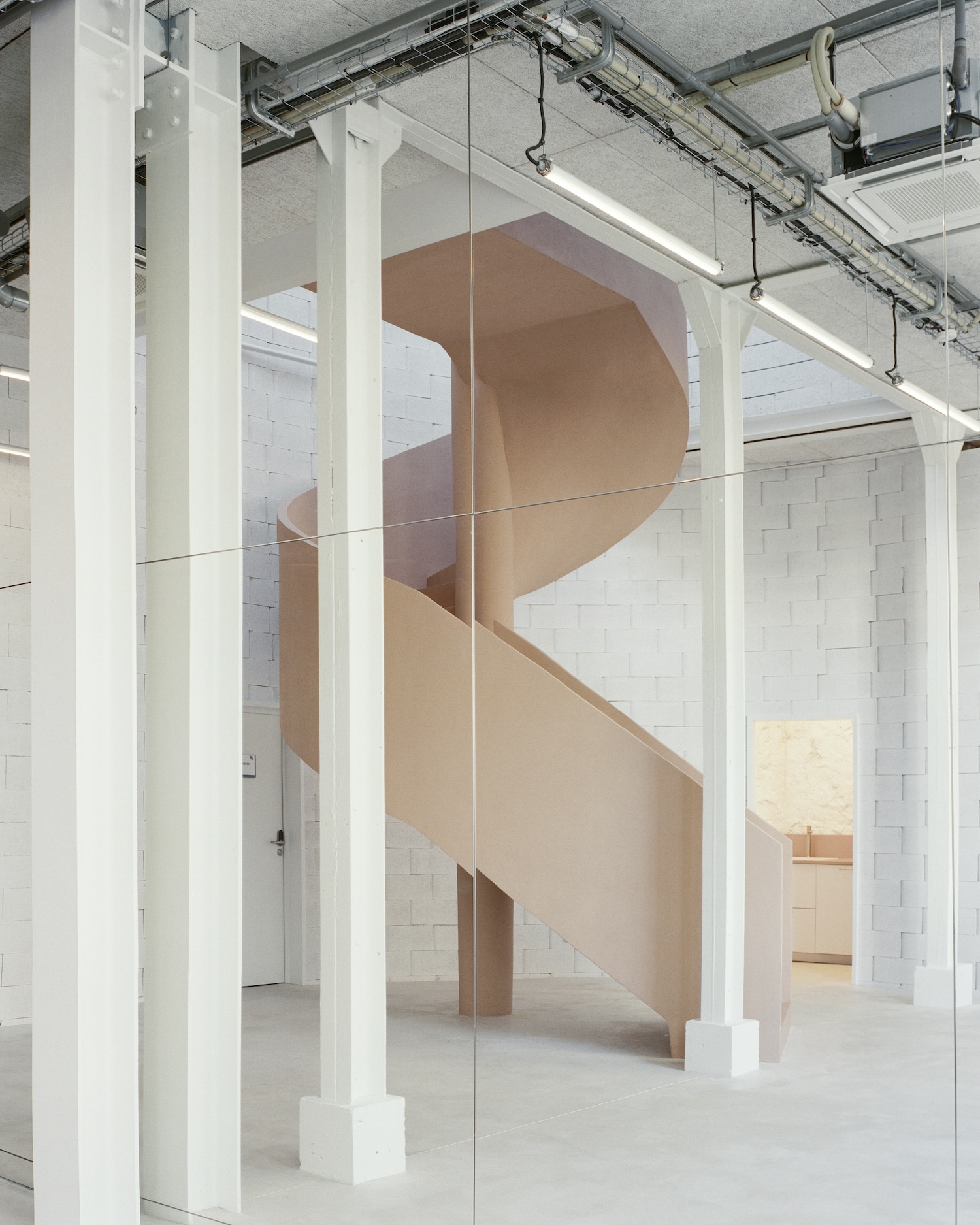Villa Riberolle is a minimalist renovation located in Paris, France, designed by RREEL. This 2025 project transforms two nineteenth-century industrial halls in the 20th arrondissement near Père Lachaise Cemetery, demonstrating how adaptive reuse can preserve architectural identity while accommodating evolving programmatic requirements. The street’s buildings have housed trimmings workshops, cabinetmaking, jewelry production, film manufacturing, and public baths since the mid-1800s, each structure retaining characteristic large metal-framed halls covered with sheet metal behind pediment facades.
The client, a film post-production company requiring editing rooms, operates within constantly evolving needs that may shift significantly over coming years. RREEL’s design response creates spatial framework accommodating both permanence and change through phased construction separating structural consolidation from reversible interior fit-out. This approach acknowledges programmatic uncertainty as design parameter rather than obstacle, reflecting contemporary understanding of how commercial buildings must adapt to changing user requirements over extended lifespans.
The structural phase preserves original envelope and metal frame while stabilizing and reinforcing existing construction to support varied future scenarios. A large concrete staircase establishes circulation appropriate to building scale while a curved concrete block wall conceals service areas including toilets, technical rooms, and office spaces necessary regardless of specific programmatic application. These permanent interventions provide stable infrastructure supporting changing activities.
The second phase addresses editing room fit-out through light, reversible partitions and exposed mechanical networks easily modified as requirements evolve. The ground floor main room employs mirrored wall surfaces creating spatial paradox that duplicates perceived volume while dividing actual space, preserving initial volume sensation while accommodating functional subdivision. This optical strategy maintains architectural character while enabling practical spatial division.
The renovation positions itself within industrial building traditions where activities evolve within unchanged structural frameworks. This approach reflects growing architectural interest in separating building systems by longevity – permanent structural elements supporting temporary programmatic insertions that can be modified without compromising essential building integrity. The strategy reduces waste by enabling adaptation rather than demolition when user needs change.










