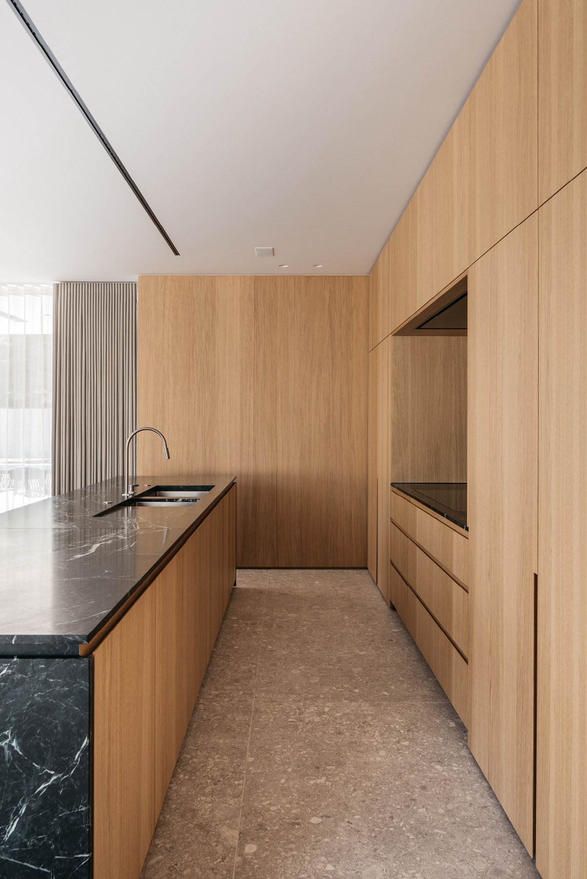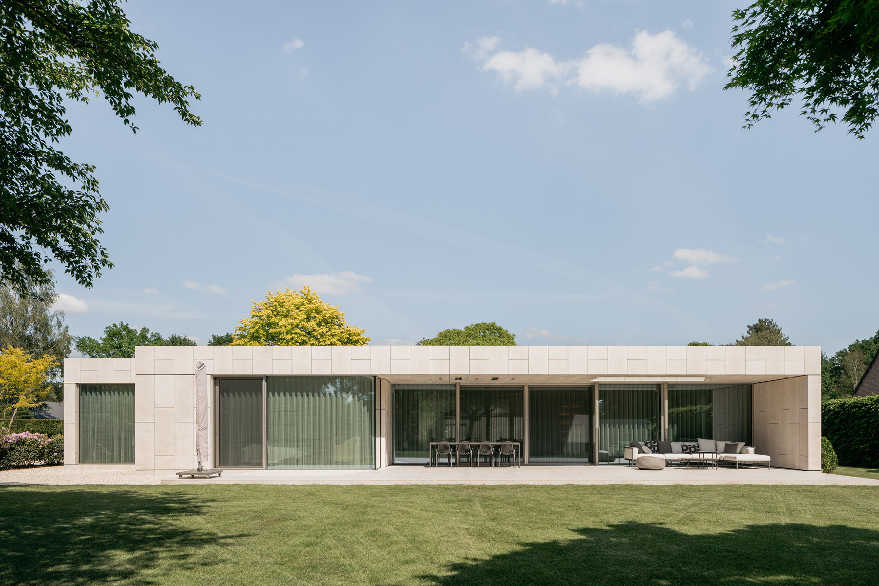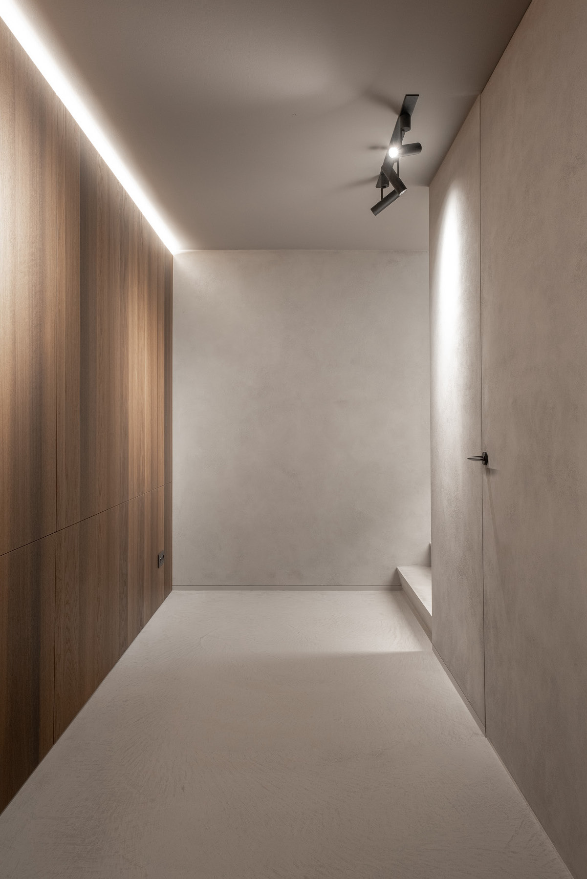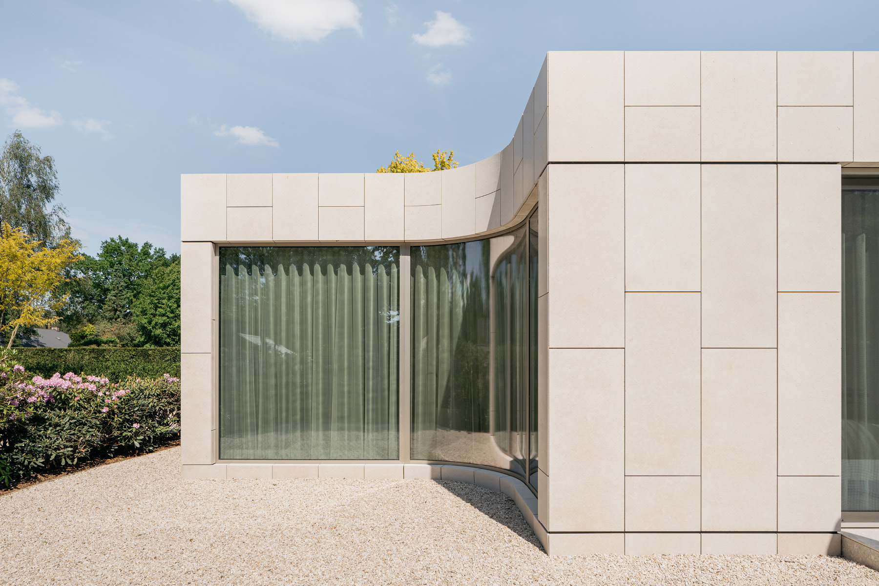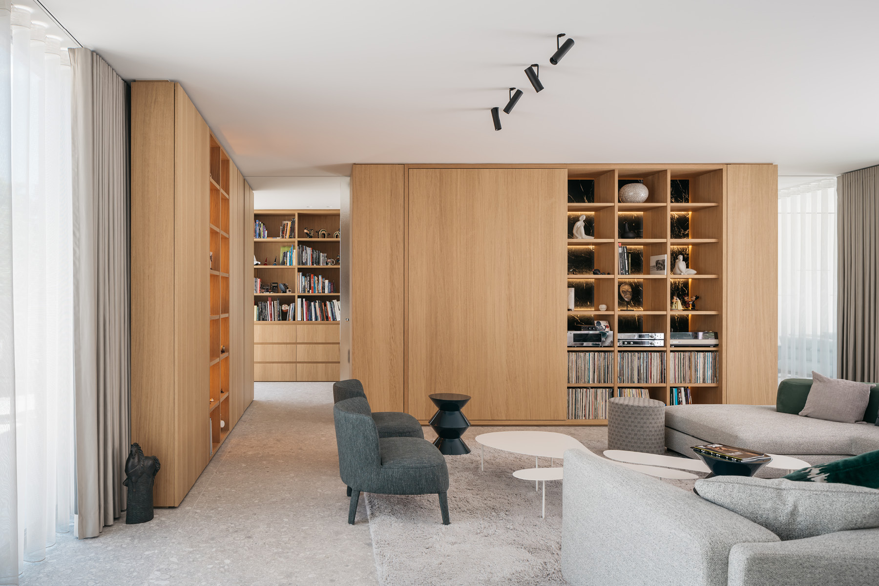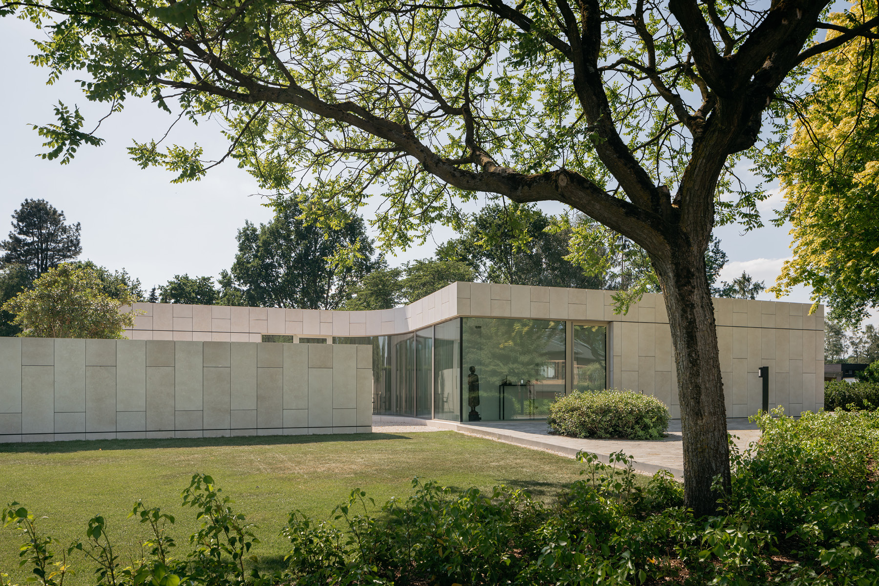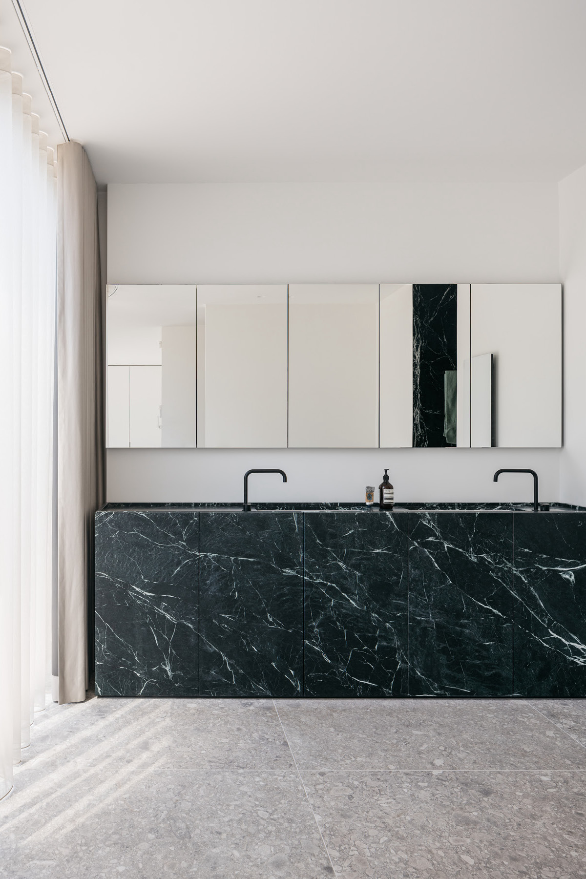Villa W is a minimal residence located in Beerse, Belgium, designed by Archiles Architecten. The villa is in a green residential neighborhood. A white ground-floor villa that no longer met current sustainability standards stood on the site. The decision was made in consultation with the client to demolish the existing villa and construct a new, modern ground-floor villa. The design is based on a rectangular beam with cut-outs at the front and back. Terraces are made possible by the cut-outs. By rounding the inner corners of these cut-outs, a kind of volume plasticity is created. The rounded glass emphasizes this plasticity. At the front, there is a’morning terrace’ that faces east. A garden wall provides privacy.
The garden wall is freestanding and thus maintains contact with the street and neighborhood. The covered terrace at the back runs the entire length of the living space, connecting indoor and outdoor space. This is emphasized further by the use of floor-to-ceiling windows with no thresholds. The open and eye-catching character, the unique facade cladding, the ecological interventions… all contribute to the ground-floor villa being a place that improves the quality of life. It is a remarkable home that cleverly combines aesthetic and technical aspects for decades of enjoyment.
Photography by Evenbeeld
