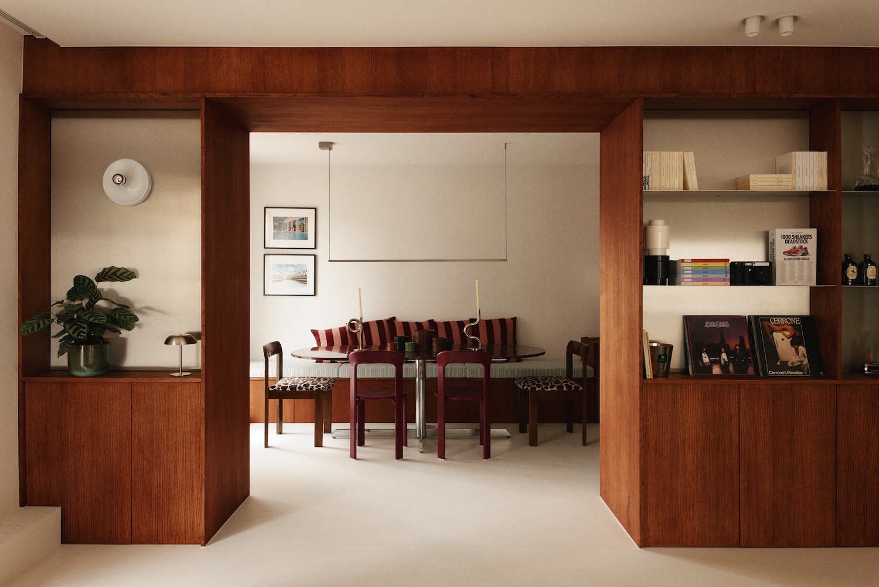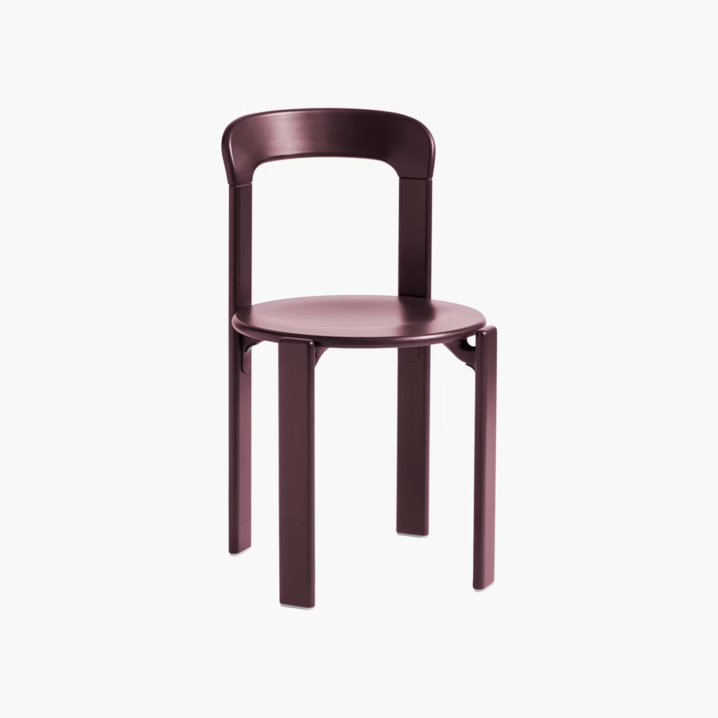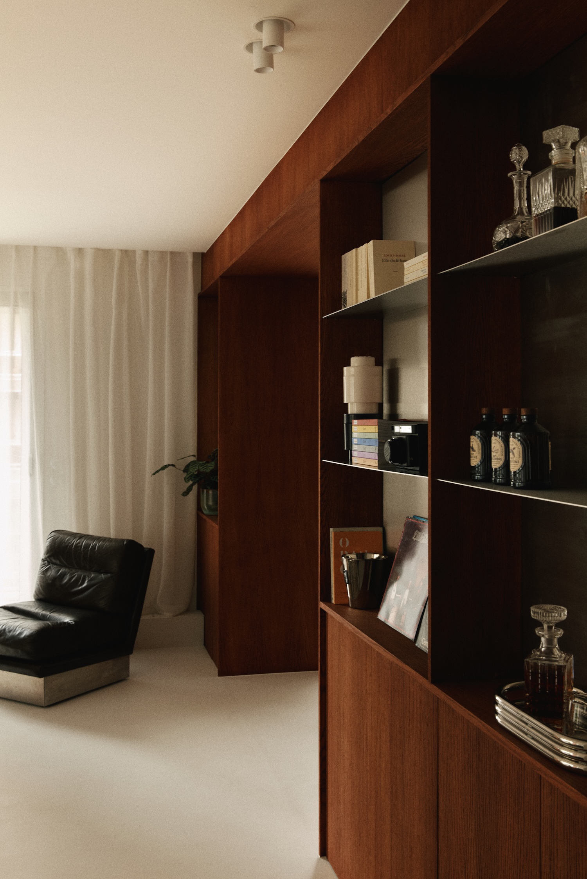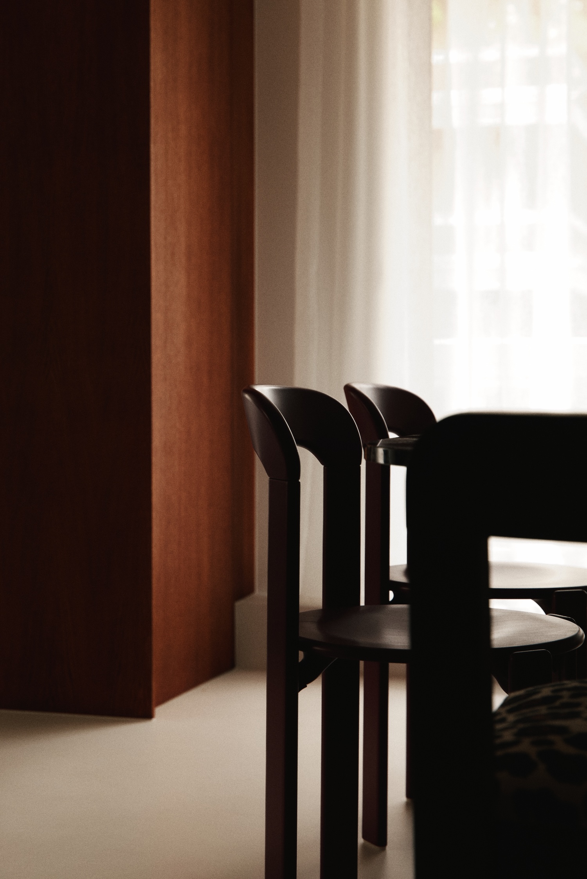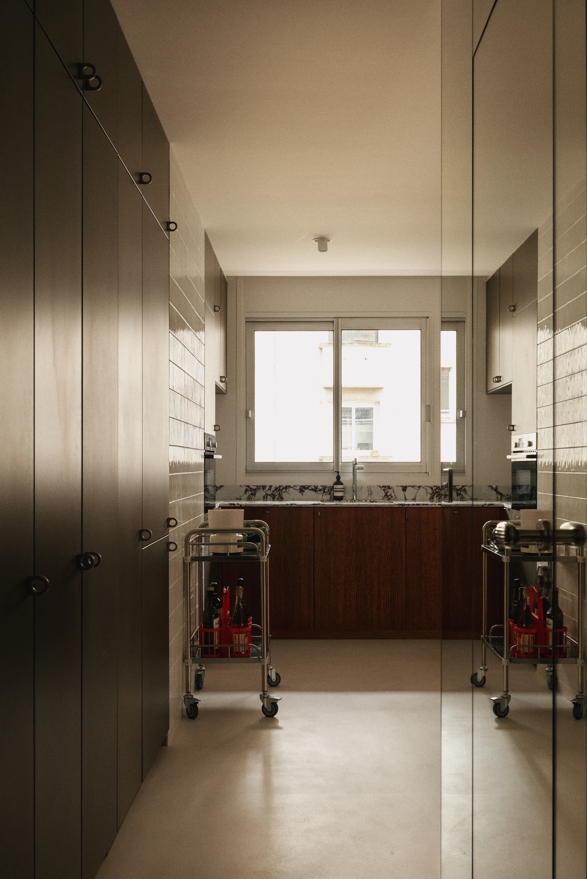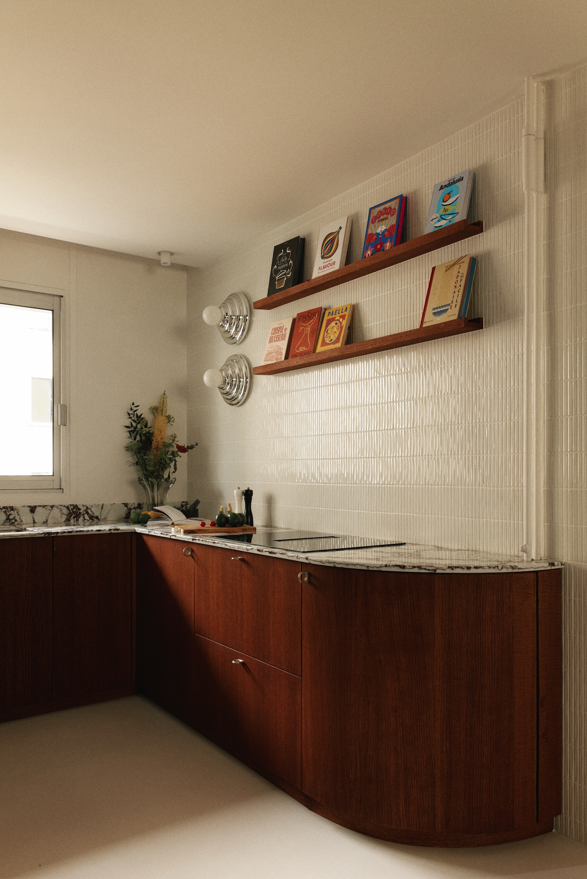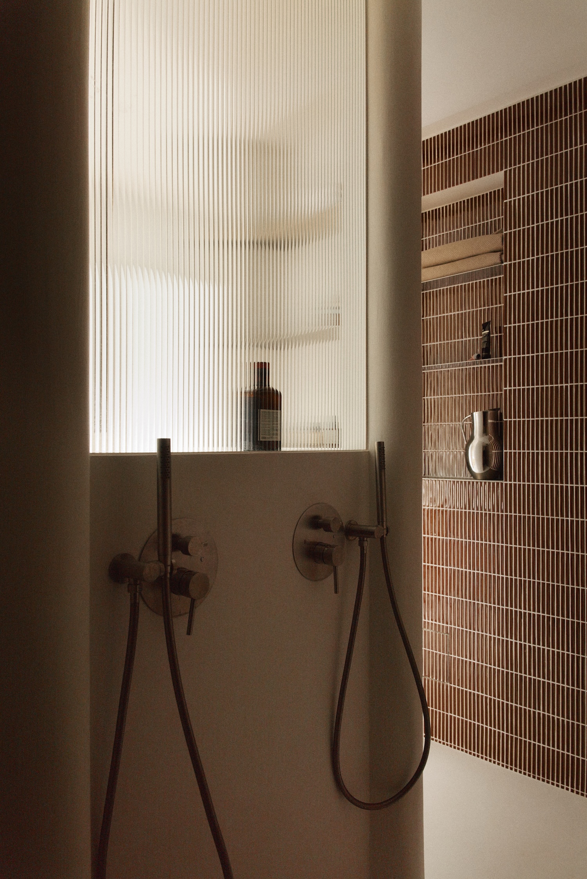VSM16 is a minimalist apartment located in Paris, France, designed by Jean-Malo Le Clerc. The challenge was immediate and unforgiving: a 1970s Parisian flat riddled with load-bearing walls that carved the space into cramped, disconnected rooms. Previous potential buyers had walked away, deterred by what seemed like an inflexible floor plan. Yet within these limitations lay the seeds of a more sophisticated solution – one that would honor the building’s structural integrity while creating the open, flowing spaces contemporary living demands.
The designer’s approach reveals a deep understanding of spatial psychology and material storytelling. Rather than fighting against the existing walls, the project embraces them as design elements waiting to be reimagined. The custom stained oak furniture that conceals the division between lounge and dining areas does more than hide structure; it creates continuity through materiality. This oak vocabulary travels throughout the apartment, appearing again in the master bedroom’s headboard-desk hybrid, establishing a coherent material narrative that unifies disparate spaces.
The mirror strategy employed to disguise the relocated toilet demonstrates another layer of spatial sophistication. By cladding this necessary but awkward element entirely in reflective surfaces – including switches and door hardware – the space achieves a kind of architectural invisibility. The mirrors serve dual purposes: they optically expand the apartment while literally reflecting light deeper into the interior, a technique that speaks to both practical needs and experiential design.
The bathroom emerges as the project’s most overtly luxurious gesture, where rounded details, stainless steel, and polished concrete create a spa-like sanctuary. The dual showers and double basins suggest hotel-inspired indulgence, while the beige and brown palette maintains connection to the apartment’s overall color story. Here, the 1970s influence becomes most explicit yet most successfully contemporized.
