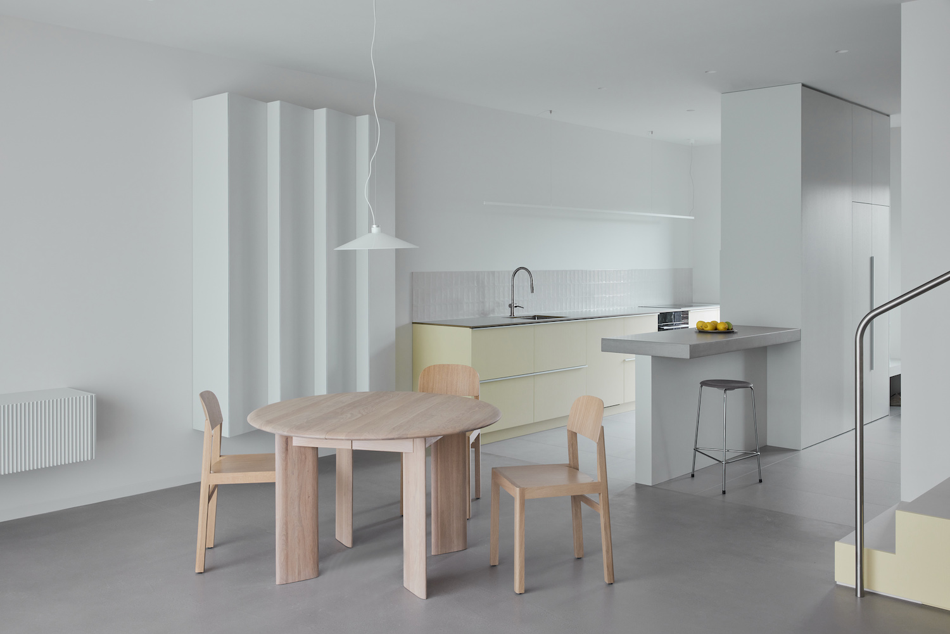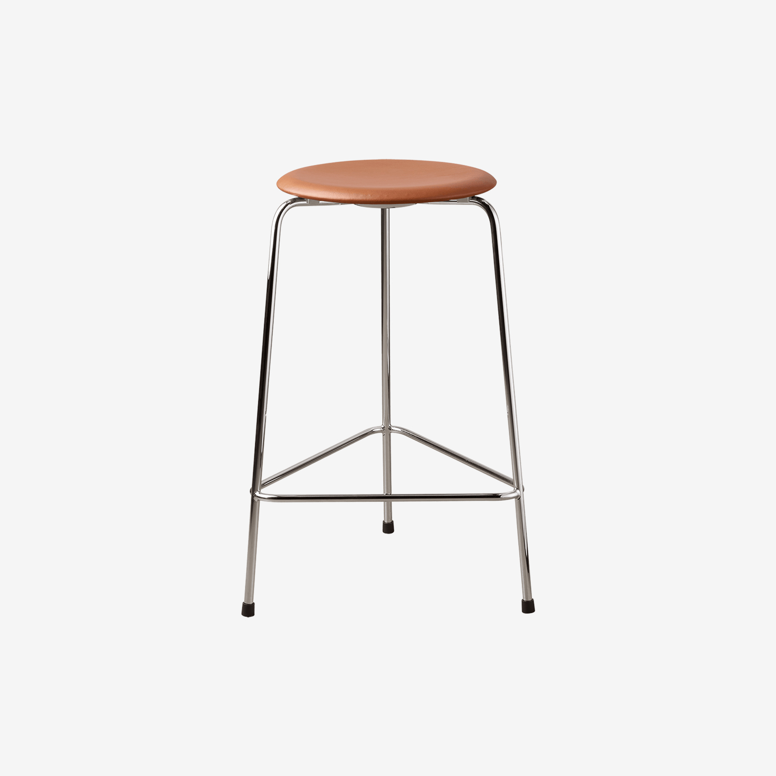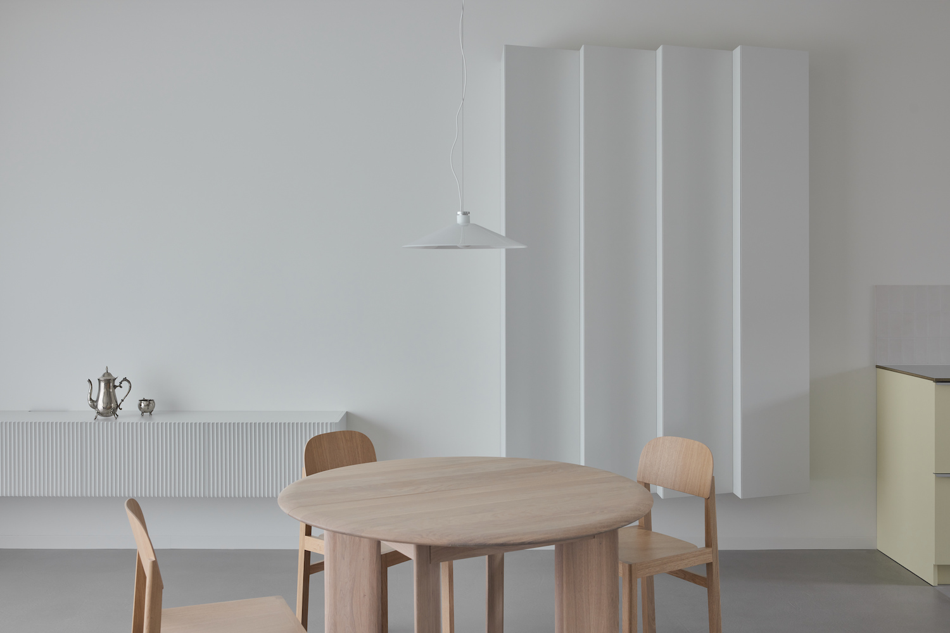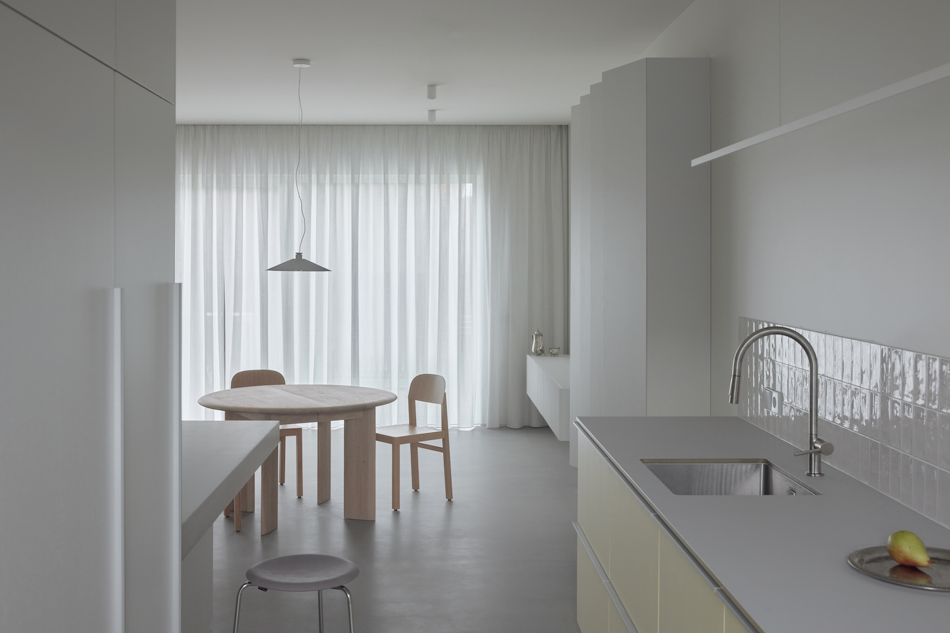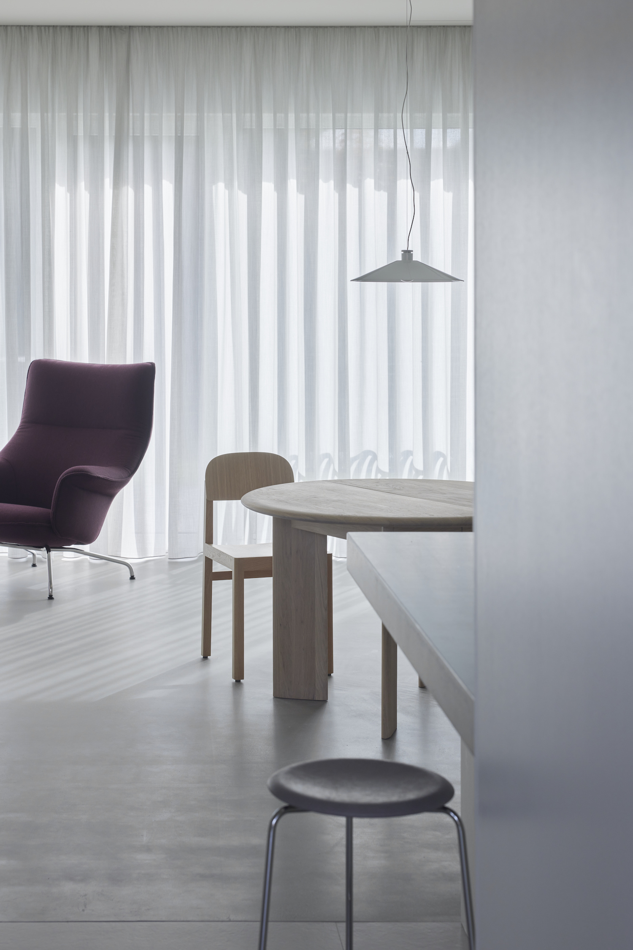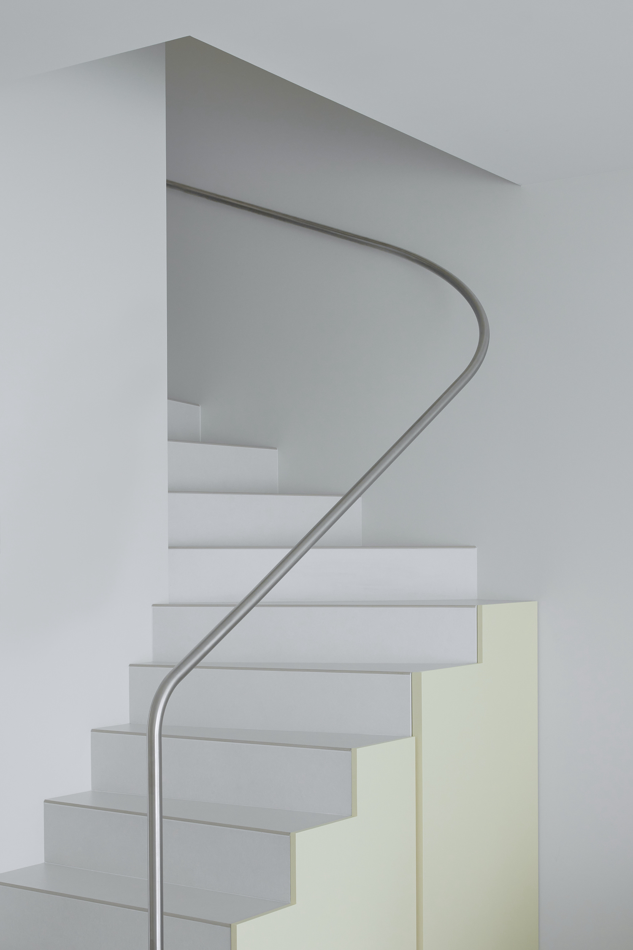VVV is a minimalist townhouse located in Klaipeda, Lithuania, designed by i.B Archstudio. In this compact townhouse, the challenge was to incorporate all essential functions while maintaining a spacious living area. To achieve this, conventional walls were removed, and a versatile bespoke furniture piece was introduced to divide the space into distinct functional zones without enclosing them entirely. This furniture unit can be accessed and used from three sides. The remaining ground floor space serves as a combined living and dining area, featuring two functional wall objects that seamlessly blend with the room while providing essential storage.
These pieces are designed to match the wall’s color, creating a harmonious interaction of composition, geometry, and shadows within the space. Moving to the first floor, we find three bedrooms and a bathroom characterized by high sloped ceilings. Similar to the ground floor, this level maintains uniformity by avoiding strong contrasts in textures or materials. Instead, the focus is on refining details and incorporating warm shades of light grey with touches of yellow and orange to bring a sense of freshness to the space.
